Kitchen with Cement Tile Splashback and Dark Hardwood Floors Design Ideas
Refine by:
Budget
Sort by:Popular Today
81 - 100 of 1,581 photos
Item 1 of 3
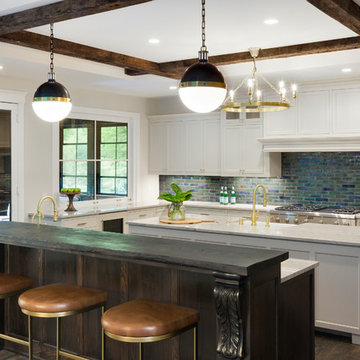
spacecrafting
Inspiration for a large transitional l-shaped eat-in kitchen in Minneapolis with a farmhouse sink, shaker cabinets, grey cabinets, quartzite benchtops, green splashback, cement tile splashback, stainless steel appliances, dark hardwood floors, multiple islands and brown floor.
Inspiration for a large transitional l-shaped eat-in kitchen in Minneapolis with a farmhouse sink, shaker cabinets, grey cabinets, quartzite benchtops, green splashback, cement tile splashback, stainless steel appliances, dark hardwood floors, multiple islands and brown floor.
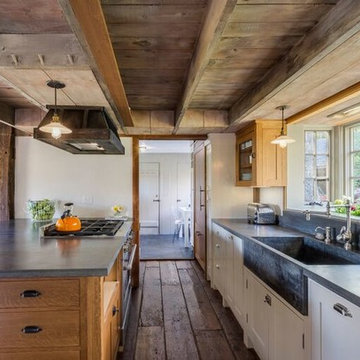
KPN Photo
We were called in to remodel this barn house for a new home owner with a keen eye for design.
we Had the cabinets custom made.
We had a concrete contractor come in and make these countertops.
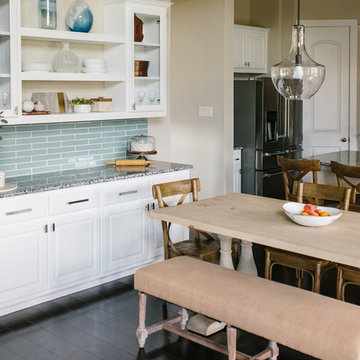
A farmhouse coastal styled home located in the charming neighborhood of Pflugerville. We merged our client's love of the beach with rustic elements which represent their Texas lifestyle. The result is a laid-back interior adorned with distressed woods, light sea blues, and beach-themed decor. We kept the furnishings tailored and contemporary with some heavier case goods- showcasing a touch of traditional. Our design even includes a separate hangout space for the teenagers and a cozy media for everyone to enjoy! The overall design is chic yet welcoming, perfect for this energetic young family.
Project designed by Sara Barney’s Austin interior design studio BANDD DESIGN. They serve the entire Austin area and its surrounding towns, with an emphasis on Round Rock, Lake Travis, West Lake Hills, and Tarrytown.
For more about BANDD DESIGN, click here: https://bandddesign.com/
To learn more about this project, click here: https://bandddesign.com/moving-water/
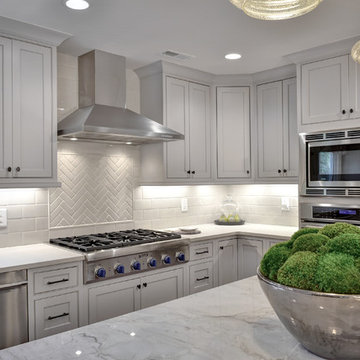
William Quarelles
Photo of a mid-sized transitional u-shaped eat-in kitchen in Charleston with a double-bowl sink, shaker cabinets, grey cabinets, granite benchtops, white splashback, cement tile splashback, stainless steel appliances, dark hardwood floors, with island and brown floor.
Photo of a mid-sized transitional u-shaped eat-in kitchen in Charleston with a double-bowl sink, shaker cabinets, grey cabinets, granite benchtops, white splashback, cement tile splashback, stainless steel appliances, dark hardwood floors, with island and brown floor.

We completely gutted and renovated this DC rowhouse and added a three-story rear addition and a roof deck. On the main floor the kitchen has cabinetry on both sides and an L-shaped island in the center. A section of mirrored cabinet doors adds drama. A comfortable sitting room off the kitchen is flooded with light from the large windows and full-lite rear door.
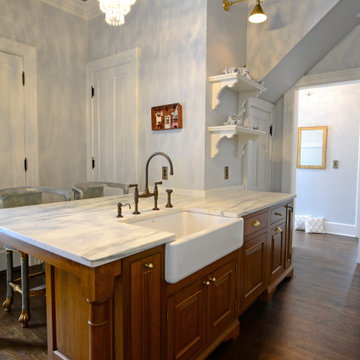
This 1779 Historic Mansion had been sold out of the Family many years ago. When the last owner decided to sell it, the Frame Family bought it back and have spent 2018 and 2019 restoring remodeling the rooms of the home. This was a Very Exciting with Great Client. Please enjoy the finished look and please contact us with any questions.
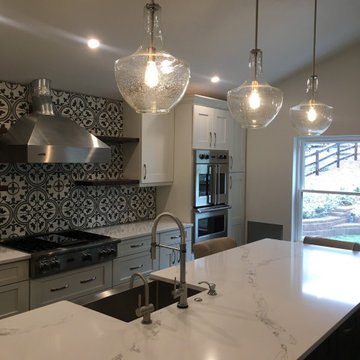
This is an example of a mid-sized country open plan kitchen in Denver with a farmhouse sink, shaker cabinets, grey cabinets, quartzite benchtops, multi-coloured splashback, cement tile splashback, stainless steel appliances, dark hardwood floors, with island, grey floor and white benchtop.
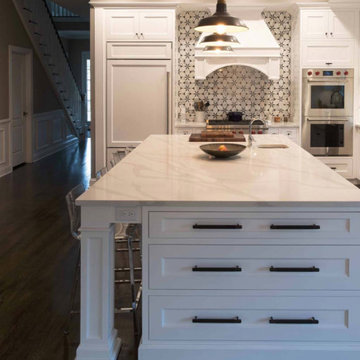
Inspiration for a mid-sized arts and crafts l-shaped eat-in kitchen in New York with a farmhouse sink, recessed-panel cabinets, white cabinets, marble benchtops, multi-coloured splashback, cement tile splashback, panelled appliances, dark hardwood floors, with island, brown floor and white benchtop.
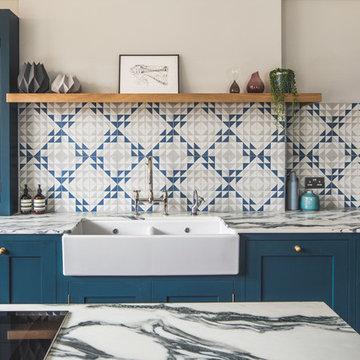
Shaker kitchen cabinets painted in Farrow & Ball Hague blue with antique brass knobs, pulls and catches. The worktop is Arabescato Corcia Marble. A wall of tall cabinets feature a double larder, double integrated oven and integrated fridge/freezer. A shaker double ceramic sink with polished nickel mixer tap and a Quooker boiling water tap sit in the perimeter run of cabinets with a Bert & May Majadas tile splash back topped off with a floating oak shelf. An induction hob sits on the island with three hanging pendant lights. Two moulded dark blue bar stools provide seating at the overhang worktop breakfast bar. The flooring is dark oak parquet.
Photographer - Charlie O'Beirne
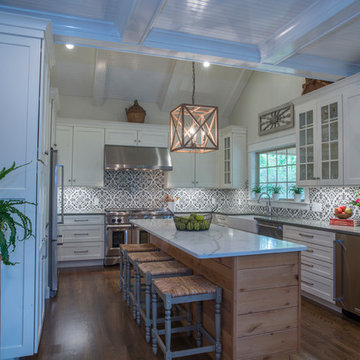
Design ideas for a large country u-shaped eat-in kitchen in Other with a farmhouse sink, shaker cabinets, white cabinets, quartzite benchtops, multi-coloured splashback, cement tile splashback, stainless steel appliances, dark hardwood floors, with island and brown floor.
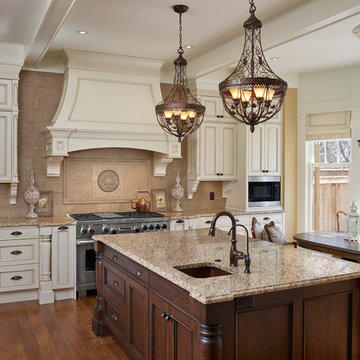
Design ideas for a traditional l-shaped separate kitchen in Calgary with an undermount sink, recessed-panel cabinets, beige cabinets, granite benchtops, beige splashback, cement tile splashback, stainless steel appliances, dark hardwood floors and with island.
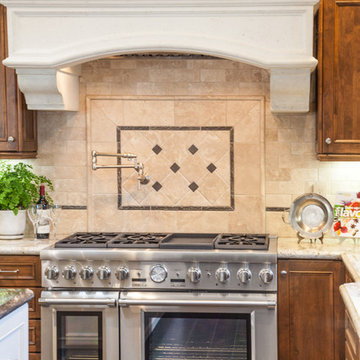
Large mediterranean l-shaped kitchen in Los Angeles with a double-bowl sink, shaker cabinets, dark wood cabinets, soapstone benchtops, beige splashback, cement tile splashback, stainless steel appliances, dark hardwood floors, with island and brown floor.
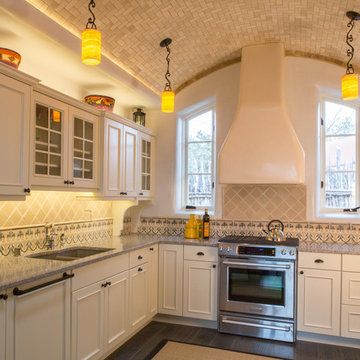
An arching ceiling covered in tumbled travertine mosaic creates a stunning southwestern kitchen.
Photo by: Richard White
Design ideas for a large u-shaped open plan kitchen in Albuquerque with an undermount sink, beaded inset cabinets, beige cabinets, quartz benchtops, beige splashback, cement tile splashback, stainless steel appliances, dark hardwood floors and a peninsula.
Design ideas for a large u-shaped open plan kitchen in Albuquerque with an undermount sink, beaded inset cabinets, beige cabinets, quartz benchtops, beige splashback, cement tile splashback, stainless steel appliances, dark hardwood floors and a peninsula.
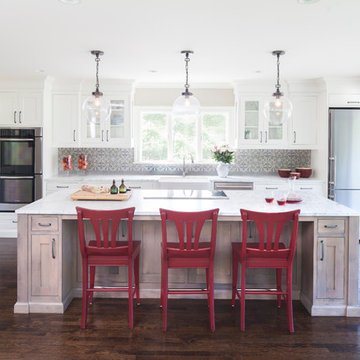
Grey stained cabinetry compliments the white perimeter cabinetry and carerra countertops. Cement backsplash in "Nantes" by Original Mission Tile in soft grey and white add flair to the muted palette. Kitchen design and custom cabinetry by Sarah Robertson of Studio Dearborn. Refrigerator by LIebherr. Cooktop by Wolf. Bosch dishwasher. Farmhouse sink by Blanco. Cabinetry pulls by Jeffrey Alexander Belcastle collection. Photo credit: Neil Landino
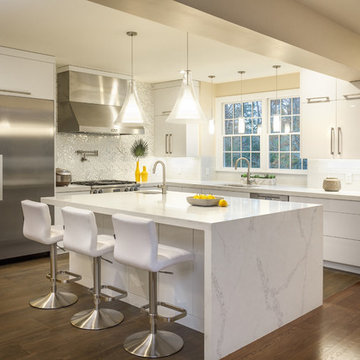
Bright and modern kitchen with high gloss white cabinets
Large modern u-shaped open plan kitchen in Philadelphia with a single-bowl sink, flat-panel cabinets, white cabinets, quartz benchtops, white splashback, cement tile splashback, stainless steel appliances, dark hardwood floors, with island, brown floor and white benchtop.
Large modern u-shaped open plan kitchen in Philadelphia with a single-bowl sink, flat-panel cabinets, white cabinets, quartz benchtops, white splashback, cement tile splashback, stainless steel appliances, dark hardwood floors, with island, brown floor and white benchtop.
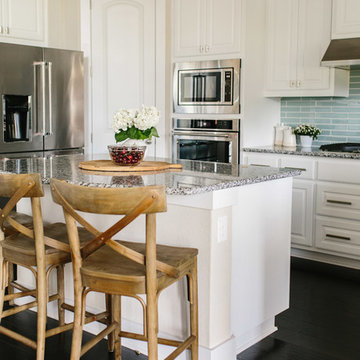
A farmhouse coastal styled home located in the charming neighborhood of Pflugerville. We merged our client's love of the beach with rustic elements which represent their Texas lifestyle. The result is a laid-back interior adorned with distressed woods, light sea blues, and beach-themed decor. We kept the furnishings tailored and contemporary with some heavier case goods- showcasing a touch of traditional. Our design even includes a separate hangout space for the teenagers and a cozy media for everyone to enjoy! The overall design is chic yet welcoming, perfect for this energetic young family.
Project designed by Sara Barney’s Austin interior design studio BANDD DESIGN. They serve the entire Austin area and its surrounding towns, with an emphasis on Round Rock, Lake Travis, West Lake Hills, and Tarrytown.
For more about BANDD DESIGN, click here: https://bandddesign.com/
To learn more about this project, click here: https://bandddesign.com/moving-water/
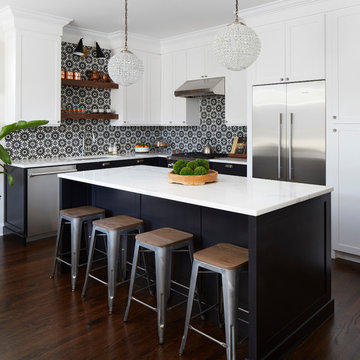
Large professional-grade kitchen with white and black cabinetry and open shelving in a naturally finished walnut wood.
Large transitional l-shaped open plan kitchen in Chicago with an undermount sink, shaker cabinets, stainless steel appliances, dark hardwood floors, with island, brown floor, white benchtop, black cabinets, quartzite benchtops, black splashback and cement tile splashback.
Large transitional l-shaped open plan kitchen in Chicago with an undermount sink, shaker cabinets, stainless steel appliances, dark hardwood floors, with island, brown floor, white benchtop, black cabinets, quartzite benchtops, black splashback and cement tile splashback.
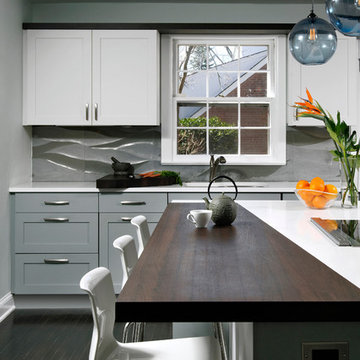
Bethesda, Maryland Contemporary Kitchen
#JenniferGilmer
http://www.gilmerkitchens.com/
Photography by Bob Narod
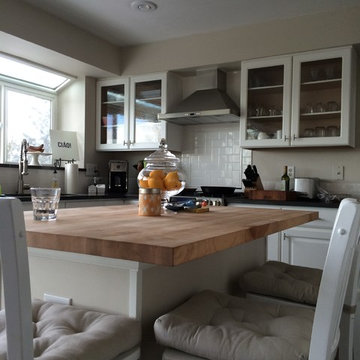
Bartell Home Improvements Inc
This is an example of a mid-sized modern single-wall eat-in kitchen in Denver with an undermount sink, glass-front cabinets, white cabinets, wood benchtops, white splashback, cement tile splashback, stainless steel appliances, dark hardwood floors and with island.
This is an example of a mid-sized modern single-wall eat-in kitchen in Denver with an undermount sink, glass-front cabinets, white cabinets, wood benchtops, white splashback, cement tile splashback, stainless steel appliances, dark hardwood floors and with island.
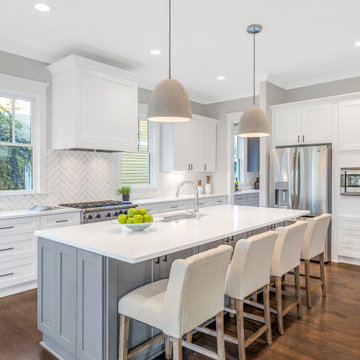
Design ideas for a large transitional single-wall open plan kitchen in Atlanta with an undermount sink, shaker cabinets, grey cabinets, quartzite benchtops, white splashback, cement tile splashback, stainless steel appliances, dark hardwood floors, with island, brown floor and white benchtop.
Kitchen with Cement Tile Splashback and Dark Hardwood Floors Design Ideas
5