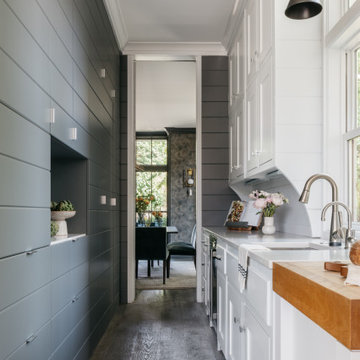Kitchen with Cement Tile Splashback and Dark Hardwood Floors Design Ideas
Refine by:
Budget
Sort by:Popular Today
101 - 120 of 1,581 photos
Item 1 of 3
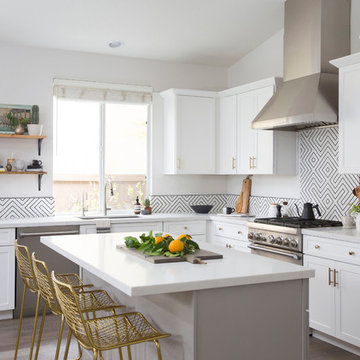
Mindy Nicole Photography
Design ideas for a mid-sized transitional l-shaped open plan kitchen in Denver with shaker cabinets, white cabinets, white splashback, stainless steel appliances, with island, brown floor, quartz benchtops, cement tile splashback, dark hardwood floors and an undermount sink.
Design ideas for a mid-sized transitional l-shaped open plan kitchen in Denver with shaker cabinets, white cabinets, white splashback, stainless steel appliances, with island, brown floor, quartz benchtops, cement tile splashback, dark hardwood floors and an undermount sink.
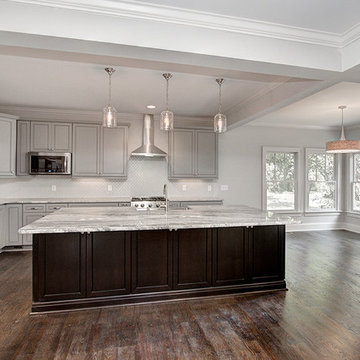
Modern kitchen with quartz countertops and a farmhouse sink. Complementary colors between the island and the rest of the cabinetry.
Design ideas for a large country l-shaped open plan kitchen in Charlotte with a farmhouse sink, shaker cabinets, grey cabinets, quartzite benchtops, white splashback, cement tile splashback, stainless steel appliances, dark hardwood floors and with island.
Design ideas for a large country l-shaped open plan kitchen in Charlotte with a farmhouse sink, shaker cabinets, grey cabinets, quartzite benchtops, white splashback, cement tile splashback, stainless steel appliances, dark hardwood floors and with island.
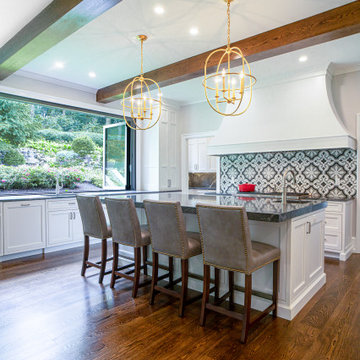
In this beautiful French Manor style home, we renovated the kitchen and butler’s pantry and created an office space and wet bar in a hallway. The black granite countertops and white cabinets are beautifully offset by black and gray mosaic backsplash behind the range and gold pendant lighting over the island. The huge window opens like an accordion, sliding completely open to the back garden. An arched doorway leads to an office and wet bar hallway, topped with a barrel ceiling and recessed lighting.
Rudloff Custom Builders has won Best of Houzz for Customer Service in 2014, 2015 2016, 2017, 2019, and 2020. We also were voted Best of Design in 2016, 2017, 2018, 2019 and 2020, which only 2% of professionals receive. Rudloff Custom Builders has been featured on Houzz in their Kitchen of the Week, What to Know About Using Reclaimed Wood in the Kitchen as well as included in their Bathroom WorkBook article. We are a full service, certified remodeling company that covers all of the Philadelphia suburban area. This business, like most others, developed from a friendship of young entrepreneurs who wanted to make a difference in their clients’ lives, one household at a time. This relationship between partners is much more than a friendship. Edward and Stephen Rudloff are brothers who have renovated and built custom homes together paying close attention to detail. They are carpenters by trade and understand concept and execution. Rudloff Custom Builders will provide services for you with the highest level of professionalism, quality, detail, punctuality and craftsmanship, every step of the way along our journey together.
Specializing in residential construction allows us to connect with our clients early in the design phase to ensure that every detail is captured as you imagined. One stop shopping is essentially what you will receive with Rudloff Custom Builders from design of your project to the construction of your dreams, executed by on-site project managers and skilled craftsmen. Our concept: envision our client’s ideas and make them a reality. Our mission: CREATING LIFETIME RELATIONSHIPS BUILT ON TRUST AND INTEGRITY.
Photo credit: Damian Hoffman
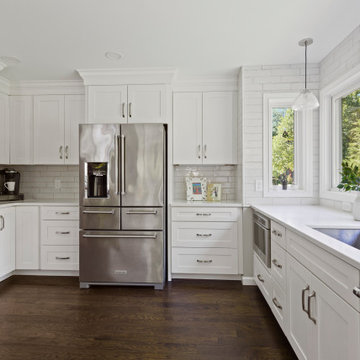
A busy family of four wanted to update the great room in their modern farmhouse and renovate their kitchen. The parents couldn’t keep an eye on their two young girls while cooking and found that the island was too long and narrow - blocking their kitchen walkway.
Surrounded by dated carpeting, colors, tile, and materials, they wanted to create a more uniform, open feel throughout their home with new flooring, paint colors, lighting, and furnishings. The end goal was to make the living and dining spaces brighter, warmer, and more welcoming but also kid-friendly!
To create the great room and modern farmhouse kitchen of their dreams, we removed their bar and opened up a wall to create direct access from the garage to the great room, flooding the area with natural light. We moved the kitchen island orientation, allowing the parents to see their kids in the great room while cooking up a storm, and changed the refrigerator position to create an efficient work triangle between the sink and cooktop.
This new floor plan and the new island allowed the family to finally move freely around the kitchen. We also transformed their living space with a chic new dining set, neutral living room furniture, and modern rustic touches here and there. A chandelier added a dramatic touch and more light in the great room, while crackled glass pendants hung over the kitchen sink to create warmth. Finally, we renovated their outdated fireplace with beautiful herringbone ceramic tile and installed a hardwood floor in their entryway using a herringbone pattern for added visual interest.
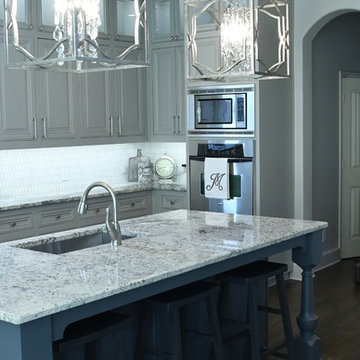
Inspiration for a large transitional l-shaped eat-in kitchen in Dallas with an undermount sink, raised-panel cabinets, grey cabinets, granite benchtops, white splashback, cement tile splashback, stainless steel appliances, dark hardwood floors, with island, brown floor and white benchtop.
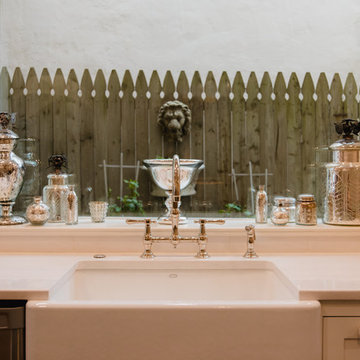
This is an example of a small transitional l-shaped eat-in kitchen in Baltimore with a farmhouse sink, shaker cabinets, white cabinets, quartz benchtops, white splashback, cement tile splashback, stainless steel appliances, dark hardwood floors, with island, brown floor and white benchtop.
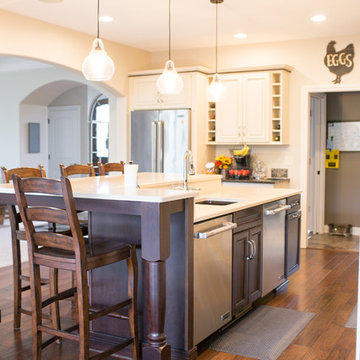
Mid-sized transitional l-shaped separate kitchen in Other with an undermount sink, raised-panel cabinets, beige cabinets, solid surface benchtops, multi-coloured splashback, cement tile splashback, stainless steel appliances, dark hardwood floors, with island and brown floor.
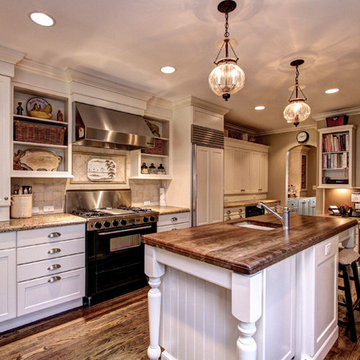
This is an example of a large country l-shaped separate kitchen in Denver with a farmhouse sink, shaker cabinets, beige cabinets, granite benchtops, beige splashback, cement tile splashback, stainless steel appliances, dark hardwood floors, with island and brown floor.
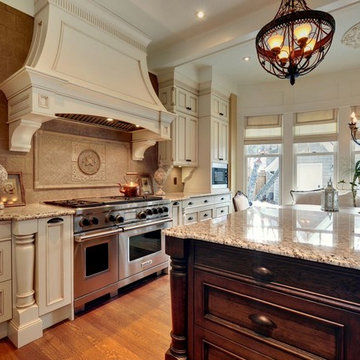
This is an example of a l-shaped separate kitchen in Calgary with an undermount sink, recessed-panel cabinets, beige cabinets, granite benchtops, beige splashback, cement tile splashback, stainless steel appliances, dark hardwood floors and with island.
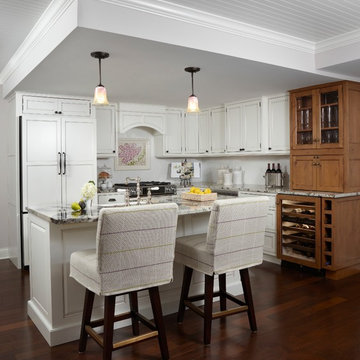
Small eclectic l-shaped eat-in kitchen in Other with white cabinets, panelled appliances, a farmhouse sink, marble benchtops, white splashback, cement tile splashback, dark hardwood floors and with island.
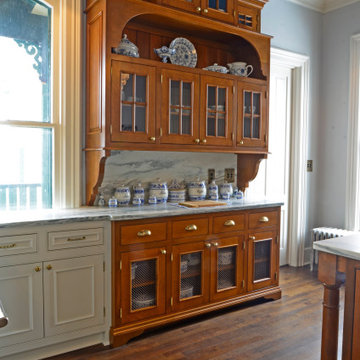
This 1779 Historic Mansion had been sold out of the Family many years ago. When the last owner decided to sell it, the Frame Family bought it back and have spent 2018 and 2019 restoring remodeling the rooms of the home. This was a Very Exciting with Great Client. Please enjoy the finished look and please contact us with any questions.
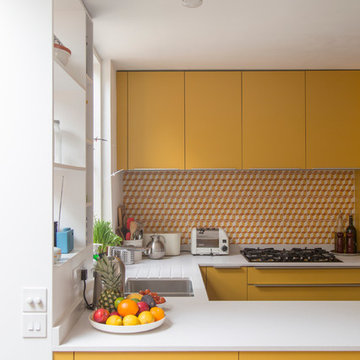
The kitchen in this remodeled 1960s house is colour-blocked against a blue panelled wall which hides a pantry. White quartz worktop bounces dayight around the kitchen. Geometric splash back adds interest. The tiles are encaustic tiles handmade in Spain. The U-shape of this kitchen creates a "peninsula" which is used daily for preparing food but also doubles as a breakfast bar.
Photo: Frederik Rissom
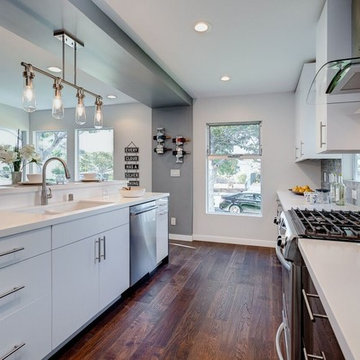
This is an example of a large modern single-wall open plan kitchen in Los Angeles with a double-bowl sink, flat-panel cabinets, white cabinets, quartz benchtops, grey splashback, cement tile splashback, stainless steel appliances, dark hardwood floors and with island.
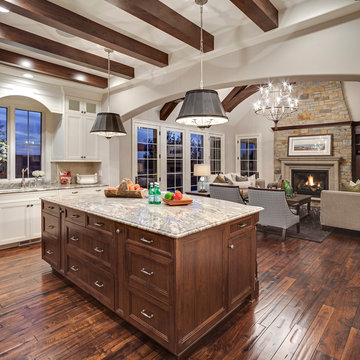
Builder: John Kraemer & Sons | Design: Rauscher & Associates | Staging: Ambiance at Home | Landscaping: GT Landscapes | Photography: Landmark Photography
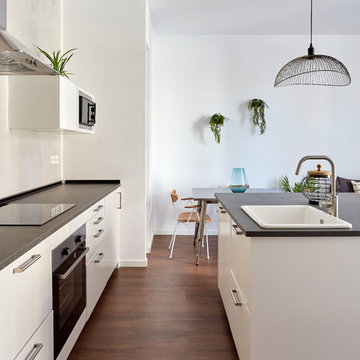
Fotografía Carla Capdevila
Mid-sized contemporary galley open plan kitchen in Madrid with flat-panel cabinets, white cabinets, concrete benchtops, with island, grey benchtop, a drop-in sink, grey splashback, cement tile splashback, black appliances, dark hardwood floors and brown floor.
Mid-sized contemporary galley open plan kitchen in Madrid with flat-panel cabinets, white cabinets, concrete benchtops, with island, grey benchtop, a drop-in sink, grey splashback, cement tile splashback, black appliances, dark hardwood floors and brown floor.
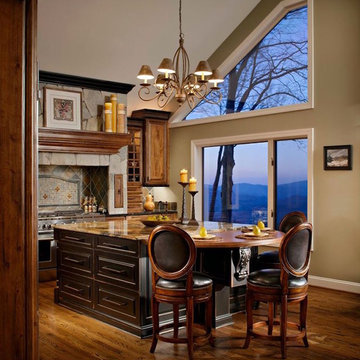
Photo of a large country single-wall eat-in kitchen in Other with an undermount sink, raised-panel cabinets, black cabinets, terrazzo benchtops, cement tile splashback, multi-coloured splashback, stainless steel appliances, dark hardwood floors, with island and brown floor.
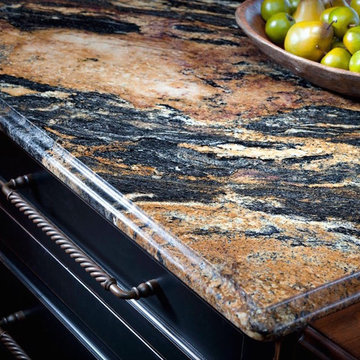
Inspiration for a small country single-wall eat-in kitchen in Other with an undermount sink, raised-panel cabinets, black cabinets, terrazzo benchtops, cement tile splashback, multi-coloured splashback, stainless steel appliances, dark hardwood floors, with island and brown floor.
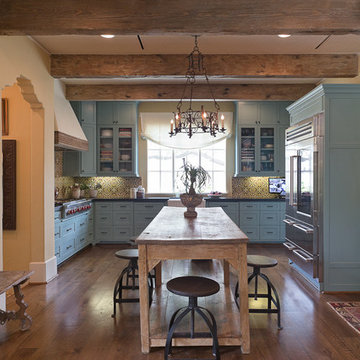
This is an example of a mid-sized country kitchen in Houston with a farmhouse sink, shaker cabinets, turquoise cabinets, granite benchtops, multi-coloured splashback, cement tile splashback, stainless steel appliances and dark hardwood floors.
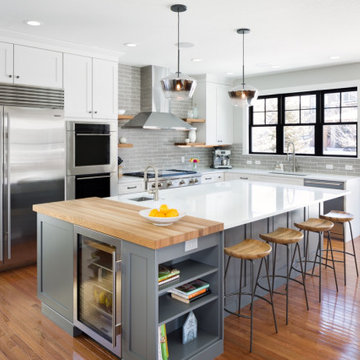
The kitchen portion of this renovation focused on improving the layout, functionality, and design. Originally a confined dated kitchen the team looked for ways to open the kitchen, incorporate industrial elements and create the feel of a modern farmhouse. Our team focused on trying to find ways to incorporate industrial moments by using a metal barn door, fun light fixtures, exposed brick, metal pipe built-ins, black windows, and more, while blending it with the rest of the transitional style home. Upgraded appliances, a butcher block counter, and large island also help the kitchen function more effectively for the chefs in the family. Also, adding in a breakfast nook, equipped with USB chargers and extra storage in the bench, has created a great “homework zone” for the kids while the parents cook.
Kitchen with Cement Tile Splashback and Dark Hardwood Floors Design Ideas
6
