Kitchen with Cement Tile Splashback and Dark Hardwood Floors Design Ideas
Refine by:
Budget
Sort by:Popular Today
121 - 140 of 1,581 photos
Item 1 of 3
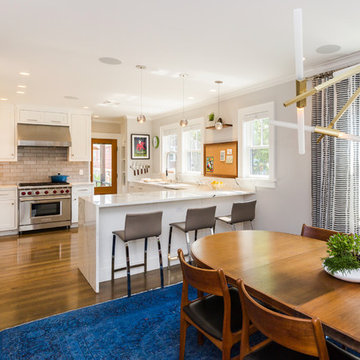
an open kitchen with transitional cabinets and a wolf range
This is an example of a mid-sized transitional l-shaped eat-in kitchen in Boston with an undermount sink, shaker cabinets, white cabinets, marble benchtops, grey splashback, cement tile splashback, stainless steel appliances, dark hardwood floors, a peninsula, brown floor and white benchtop.
This is an example of a mid-sized transitional l-shaped eat-in kitchen in Boston with an undermount sink, shaker cabinets, white cabinets, marble benchtops, grey splashback, cement tile splashback, stainless steel appliances, dark hardwood floors, a peninsula, brown floor and white benchtop.
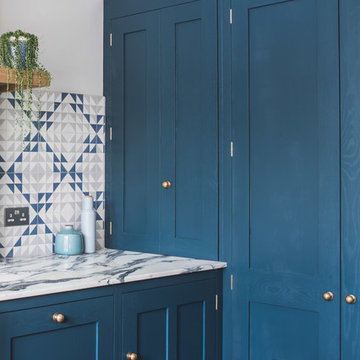
View of a double larder and counter top corner cupboard in a shaker kitchen in Bristol painted in Farrow & Ball Hague Blue. Antique brass knobs are used on the doors. The cabinets are topped with Arabescato Corcia Marble worktops. Bert & May tiles provide a splashback topped of with a floating oak shelf.
Photographer - Charlie O'Beirne
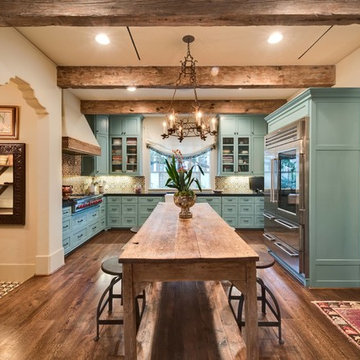
This is an example of a mid-sized mediterranean l-shaped open plan kitchen in Houston with a farmhouse sink, shaker cabinets, blue cabinets, granite benchtops, multi-coloured splashback, cement tile splashback, stainless steel appliances, dark hardwood floors and with island.
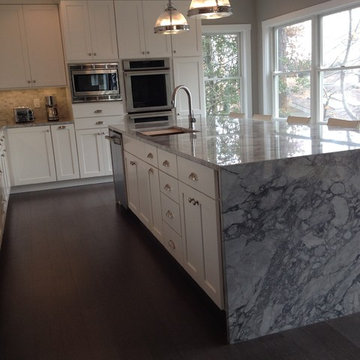
Beautiful waterfall edge island top
This is an example of a large beach style l-shaped eat-in kitchen in Baltimore with a double-bowl sink, shaker cabinets, white cabinets, marble benchtops, white splashback, cement tile splashback, stainless steel appliances, dark hardwood floors and with island.
This is an example of a large beach style l-shaped eat-in kitchen in Baltimore with a double-bowl sink, shaker cabinets, white cabinets, marble benchtops, white splashback, cement tile splashback, stainless steel appliances, dark hardwood floors and with island.
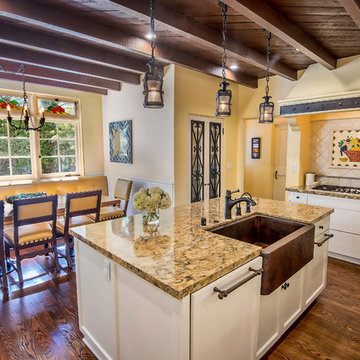
Adam Latham - Bel Air Photography
Design ideas for a large traditional u-shaped eat-in kitchen in Los Angeles with a farmhouse sink, shaker cabinets, white cabinets, quartz benchtops, white splashback, cement tile splashback, stainless steel appliances, with island and dark hardwood floors.
Design ideas for a large traditional u-shaped eat-in kitchen in Los Angeles with a farmhouse sink, shaker cabinets, white cabinets, quartz benchtops, white splashback, cement tile splashback, stainless steel appliances, with island and dark hardwood floors.
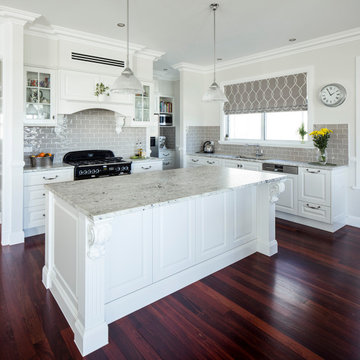
Traditional Hamptons Style Kitchen
Photo of a mid-sized traditional l-shaped kitchen in Brisbane with an undermount sink, white cabinets, marble benchtops, cement tile splashback, black appliances, dark hardwood floors, with island, raised-panel cabinets, grey splashback, brown floor and grey benchtop.
Photo of a mid-sized traditional l-shaped kitchen in Brisbane with an undermount sink, white cabinets, marble benchtops, cement tile splashback, black appliances, dark hardwood floors, with island, raised-panel cabinets, grey splashback, brown floor and grey benchtop.
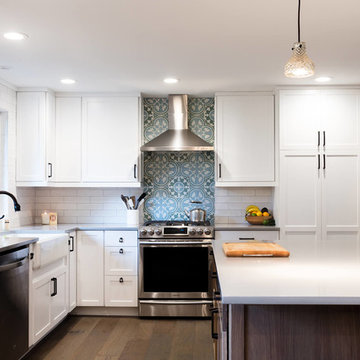
Transitional l-shaped kitchen in Seattle with a farmhouse sink, shaker cabinets, white cabinets, blue splashback, cement tile splashback, stainless steel appliances, dark hardwood floors, with island and brown floor.
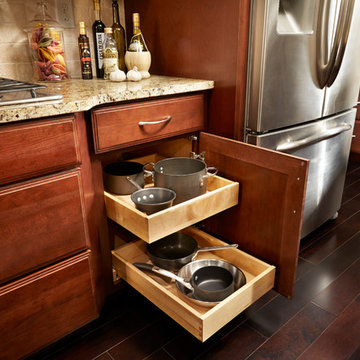
Atlanta Georgia kitchen renovation features CliqStudios Carlton full-overlay cabinets finished in Cherry Russet, a center island, bar & wine storage, butler's pantry and plenty of pull out cabinet drawers!
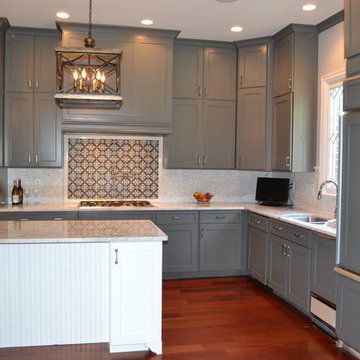
Kitchen remodel done by Haley's in Huntsville, AL.
Photo of a mid-sized transitional l-shaped eat-in kitchen in Other with shaker cabinets, a double-bowl sink, grey cabinets, marble benchtops, multi-coloured splashback, cement tile splashback, panelled appliances, dark hardwood floors and a peninsula.
Photo of a mid-sized transitional l-shaped eat-in kitchen in Other with shaker cabinets, a double-bowl sink, grey cabinets, marble benchtops, multi-coloured splashback, cement tile splashback, panelled appliances, dark hardwood floors and a peninsula.
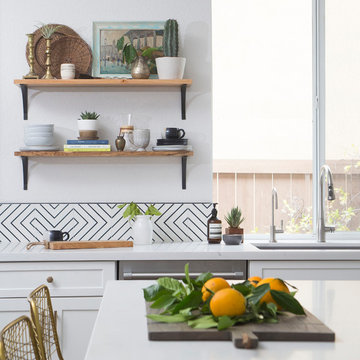
Mid-sized transitional l-shaped open plan kitchen in Denver with a single-bowl sink, shaker cabinets, white cabinets, white splashback, stainless steel appliances, with island, brown floor, quartz benchtops, cement tile splashback and dark hardwood floors.
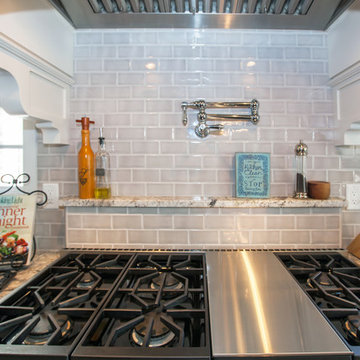
This traditional kitchen design is packed with features that will make it the center of this home. The white perimeter kitchen cabinets include glass front upper cabinets with in cabinet lighting. A matching mantel style hood frames the large Wolf oven and range. This is contrasted by the gray island cabinetry topped with a wood countertop. The walk in pantry includes matching cabinetry with plenty of storage space and a custom pantry door. A built in Wolf coffee station, undercounter wine refrigerator, and convection oven make this the perfect space to cook, socialize, or relax with family and friends.
Photos by Susan Hagstrom
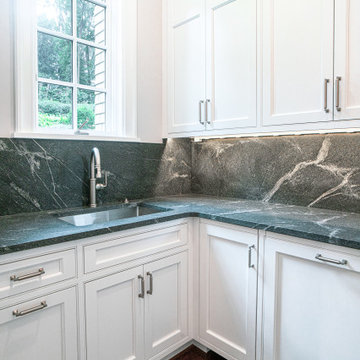
In this beautiful French Manor style home, we renovated the kitchen and butler’s pantry and created an office space and wet bar in a hallway. The black granite countertops and white cabinets are beautifully offset by black and gray mosaic backsplash behind the range and gold pendant lighting over the island. The huge window opens like an accordion, sliding completely open to the back garden. An arched doorway leads to an office and wet bar hallway, topped with a barrel ceiling and recessed lighting.
Rudloff Custom Builders has won Best of Houzz for Customer Service in 2014, 2015 2016, 2017, 2019, and 2020. We also were voted Best of Design in 2016, 2017, 2018, 2019 and 2020, which only 2% of professionals receive. Rudloff Custom Builders has been featured on Houzz in their Kitchen of the Week, What to Know About Using Reclaimed Wood in the Kitchen as well as included in their Bathroom WorkBook article. We are a full service, certified remodeling company that covers all of the Philadelphia suburban area. This business, like most others, developed from a friendship of young entrepreneurs who wanted to make a difference in their clients’ lives, one household at a time. This relationship between partners is much more than a friendship. Edward and Stephen Rudloff are brothers who have renovated and built custom homes together paying close attention to detail. They are carpenters by trade and understand concept and execution. Rudloff Custom Builders will provide services for you with the highest level of professionalism, quality, detail, punctuality and craftsmanship, every step of the way along our journey together.
Specializing in residential construction allows us to connect with our clients early in the design phase to ensure that every detail is captured as you imagined. One stop shopping is essentially what you will receive with Rudloff Custom Builders from design of your project to the construction of your dreams, executed by on-site project managers and skilled craftsmen. Our concept: envision our client’s ideas and make them a reality. Our mission: CREATING LIFETIME RELATIONSHIPS BUILT ON TRUST AND INTEGRITY.
Photo credit: Damian Hoffman
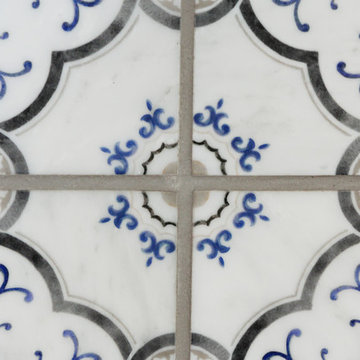
Dura cabinets
White with Pewter Glaze
Cashmere with Shadow Glaze
Custom J. Aaron distressed walnut wood tops
Tile – Artisan, Sanza Snowflake Blue on Carrara Marble
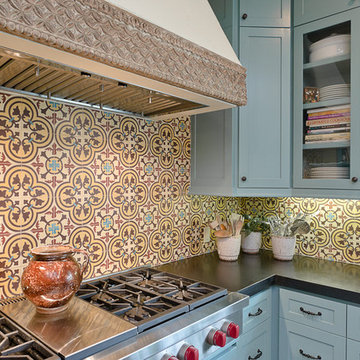
Teak Crown Molding repurposed as a decorative vent hood element.
Concrete Tile, Custom Designed
Design ideas for a mid-sized country u-shaped open plan kitchen in Houston with a farmhouse sink, shaker cabinets, turquoise cabinets, granite benchtops, multi-coloured splashback, cement tile splashback, stainless steel appliances, dark hardwood floors and no island.
Design ideas for a mid-sized country u-shaped open plan kitchen in Houston with a farmhouse sink, shaker cabinets, turquoise cabinets, granite benchtops, multi-coloured splashback, cement tile splashback, stainless steel appliances, dark hardwood floors and no island.
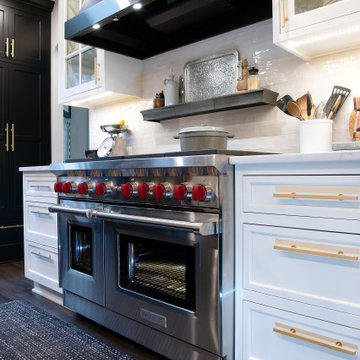
A stunning kitchen combining classic black and white cabinetry with marble-pattern quartz counter tops accented with brushed gold hardware and faucets.
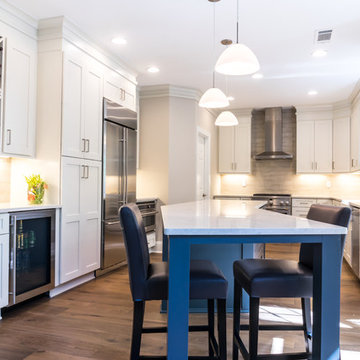
Large transitional u-shaped separate kitchen in Atlanta with a farmhouse sink, shaker cabinets, white cabinets, stainless steel appliances, dark hardwood floors, with island, brown floor, white benchtop, beige splashback, quartz benchtops and cement tile splashback.
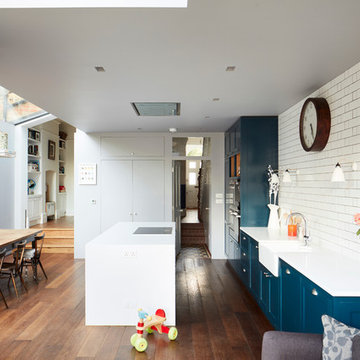
Lincoln Road is our renovation and extension of a Victorian house in East Finchley, North London. It was driven by the will and enthusiasm of the owners, Ed and Elena, who's desire for a stylish and contemporary family home kept the project focused on achieving their goals.
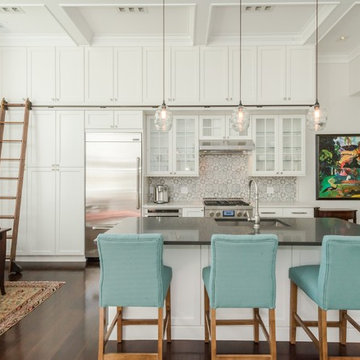
Kara Spelman
This is an example of a large country single-wall open plan kitchen in Boston with an undermount sink, shaker cabinets, white cabinets, solid surface benchtops, grey splashback, cement tile splashback, stainless steel appliances, dark hardwood floors, with island and brown floor.
This is an example of a large country single-wall open plan kitchen in Boston with an undermount sink, shaker cabinets, white cabinets, solid surface benchtops, grey splashback, cement tile splashback, stainless steel appliances, dark hardwood floors, with island and brown floor.
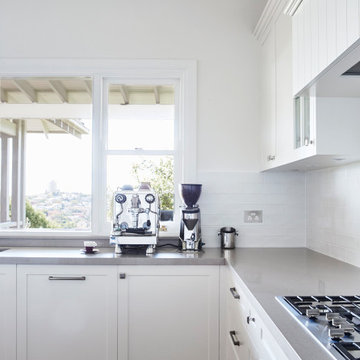
Design ideas for a large traditional u-shaped open plan kitchen in Sydney with a double-bowl sink, recessed-panel cabinets, white cabinets, quartz benchtops, white splashback, cement tile splashback, black appliances, dark hardwood floors, with island, brown floor and white benchtop.
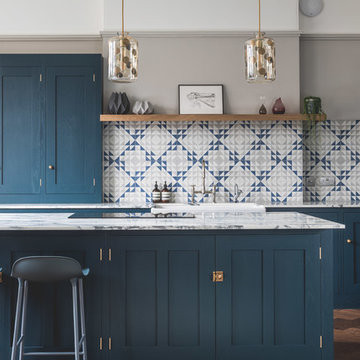
Shaker kitchen cabinets painted in Farrow & Ball Hague blue with antique brass knobs, pulls and catches. The worktop is Arabescato Corcia Marble. A wall of tall cabinets feature a double larder, double integrated oven and integrated fridge/freezer. A shaker double ceramic sink with polished nickel mixer tap and a Quooker boiling water tap sit in the perimeter run of cabinets with a Bert & May Majadas tile splash back topped off with a floating oak shelf. An induction hob sits on the island with three hanging pendant lights. Two moulded dark blue bar stools provide seating at the overhang worktop breakfast bar. The flooring is dark oak parquet.
Photographer - Charlie O'Beirne
Kitchen with Cement Tile Splashback and Dark Hardwood Floors Design Ideas
7