Kitchen with Coloured Appliances and Medium Hardwood Floors Design Ideas
Refine by:
Budget
Sort by:Popular Today
21 - 40 of 2,476 photos
Item 1 of 3
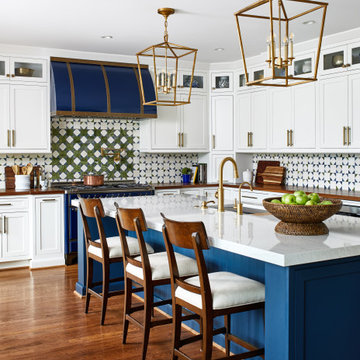
Traditional l-shaped kitchen in DC Metro with an undermount sink, shaker cabinets, white cabinets, multi-coloured splashback, coloured appliances, medium hardwood floors, with island, brown floor and brown benchtop.
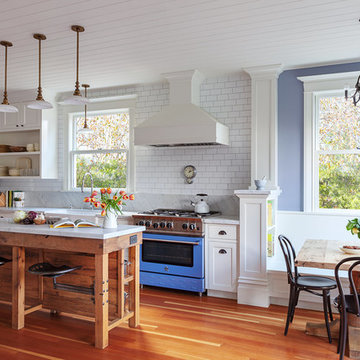
Photo By: Michele Lee Wilson
This is an example of a traditional single-wall eat-in kitchen in San Francisco with a farmhouse sink, open cabinets, white cabinets, marble benchtops, white splashback, subway tile splashback, coloured appliances, medium hardwood floors, with island and grey benchtop.
This is an example of a traditional single-wall eat-in kitchen in San Francisco with a farmhouse sink, open cabinets, white cabinets, marble benchtops, white splashback, subway tile splashback, coloured appliances, medium hardwood floors, with island and grey benchtop.
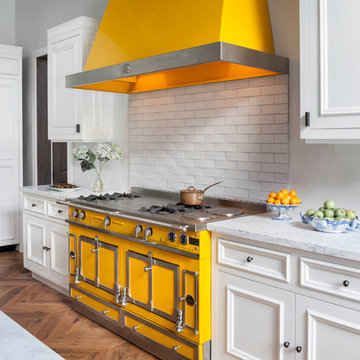
Modern Farmhouse Kitchen in Malibu, CA.
Photography: Grey Crawford
Range: La Cornue
This is an example of a country open plan kitchen in Los Angeles with white cabinets, marble benchtops, white splashback, subway tile splashback, coloured appliances, with island, brown floor, white benchtop, recessed-panel cabinets and medium hardwood floors.
This is an example of a country open plan kitchen in Los Angeles with white cabinets, marble benchtops, white splashback, subway tile splashback, coloured appliances, with island, brown floor, white benchtop, recessed-panel cabinets and medium hardwood floors.
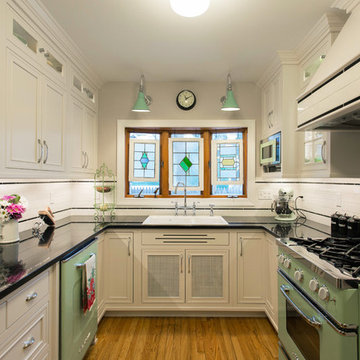
This is an example of a small midcentury u-shaped separate kitchen in Boston with a double-bowl sink, recessed-panel cabinets, white cabinets, granite benchtops, white splashback, coloured appliances, medium hardwood floors, no island, ceramic splashback and brown floor.
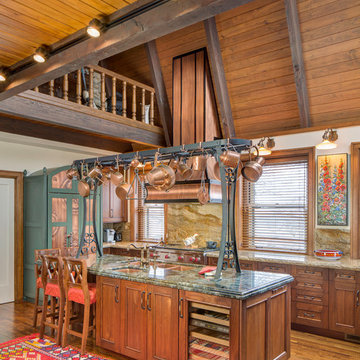
Bob Greenspan Photography
This is an example of a large traditional l-shaped open plan kitchen in Kansas City with a double-bowl sink, medium wood cabinets, granite benchtops, brown splashback, stone slab splashback, coloured appliances, medium hardwood floors, with island and recessed-panel cabinets.
This is an example of a large traditional l-shaped open plan kitchen in Kansas City with a double-bowl sink, medium wood cabinets, granite benchtops, brown splashback, stone slab splashback, coloured appliances, medium hardwood floors, with island and recessed-panel cabinets.
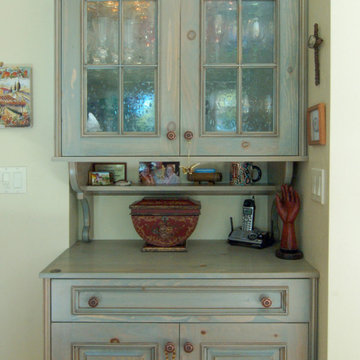
A pretty hutch tucked into the corner of the kitchen serves as a message center and beverage bar. Old Denim finish on knotty pine gives the unique blue/green color.
Wood-Mode Fine Custom Cabinetry: Brookhaven's Springfield
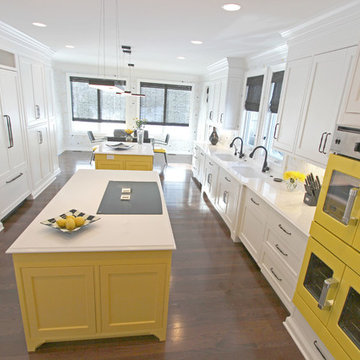
This stunning black and white kitchen with its punch of yellow was designed for a couple who love to cook and maintain a kosher kitchen. The attention to detail is incredible and evident - the storage use, amenities, the perimeter crown molding treatment, the convection double French door ovens, induction cooktop and cordless control blinds. The cabinets installed on the perimeter are Custom Wood Products Maple Vinyl, Bright White, Dull Rubbed and for the Islands custom painted to match Golden Orchards #329 Benjamin Moore accented with Chareau Collection ! Chalet knobs and pulls. Cambria Whitecliff Quartz was installed on the countertops with two Franke Fireclay Undermount sinks. Delta Brizo Venuto in Black faucets were installed. Jenn Aire 42" French door panel refrigerator, G.E. 36" Induction Cooktop and Downdraft, American Range 30" Yellow Double Ovens, Bosch dishwashers and Wolf 30" Warming drawer.
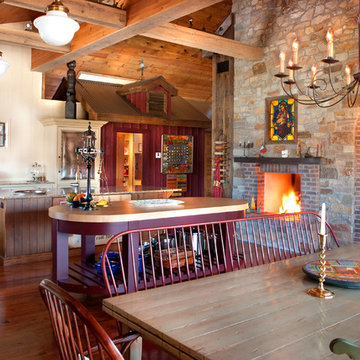
photo by Katrina Mojzesz http://www.topkatphoto.com
Large country l-shaped eat-in kitchen in Philadelphia with coloured appliances, medium hardwood floors, multiple islands, medium wood cabinets and granite benchtops.
Large country l-shaped eat-in kitchen in Philadelphia with coloured appliances, medium hardwood floors, multiple islands, medium wood cabinets and granite benchtops.
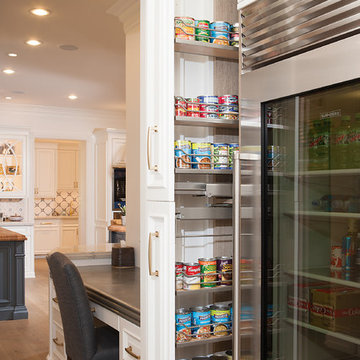
Large traditional l-shaped kitchen pantry in Phoenix with a farmhouse sink, raised-panel cabinets, white cabinets, wood benchtops, multi-coloured splashback, coloured appliances, medium hardwood floors, brown floor and brown benchtop.
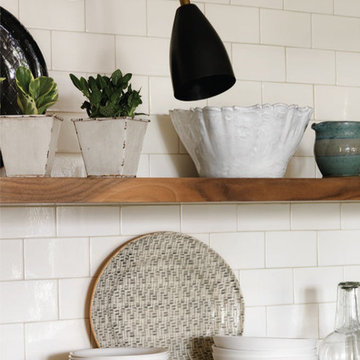
This kitchen was designed by Bilotta senior designer, Randy O’Kane, CKD with (and for) interior designer Blair Harris. The apartment is located in a turn-of-the-20th-century Manhattan brownstone and the kitchen (which was originally at the back of the apartment) was relocated to the front in order to gain more light in the heart of the home. Blair really wanted the cabinets to be a dark blue color and opted for Farrow & Ball’s “Railings”. In order to make sure the space wasn’t too dark, Randy suggested open shelves in natural walnut vs. traditional wall cabinets along the back wall. She complemented this with white crackled ceramic tiles and strips of LED lights hidden under the shelves, illuminating the space even more. The cabinets are Bilotta’s private label line, the Bilotta Collection, in a 1” thick, Shaker-style door with walnut interiors. The flooring is oak in a herringbone pattern and the countertops are Vermont soapstone. The apron-style sink is also made of soapstone and is integrated with the countertop. Blair opted for the trending unlacquered brass hardware from Rejuvenation’s “Massey” collection which beautifully accents the blue cabinetry and is then repeated on both the “Chagny” Lacanche range and the bridge-style Waterworks faucet.
The space was designed in such a way as to use the island to separate the primary cooking space from the living and dining areas. The island could be used for enjoying a less formal meal or as a plating area to pass food into the dining area.
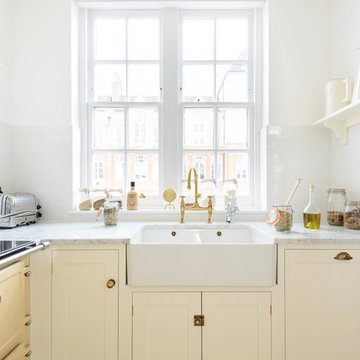
Inspiration for a small contemporary u-shaped separate kitchen in London with a farmhouse sink, shaker cabinets, white cabinets, marble benchtops, white splashback, subway tile splashback, coloured appliances, medium hardwood floors and no island.
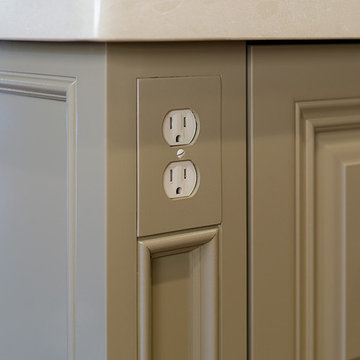
KITCHEN ISLAND DETAIL BY INTERIOR MOTIVES
Mid-sized traditional galley open plan kitchen in Portland with raised-panel cabinets, beige cabinets, granite benchtops, multi-coloured splashback, coloured appliances and medium hardwood floors.
Mid-sized traditional galley open plan kitchen in Portland with raised-panel cabinets, beige cabinets, granite benchtops, multi-coloured splashback, coloured appliances and medium hardwood floors.
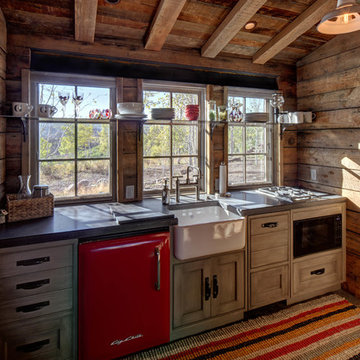
This is an example of a small country single-wall separate kitchen in Salt Lake City with a farmhouse sink, medium wood cabinets, coloured appliances, medium hardwood floors and no island.
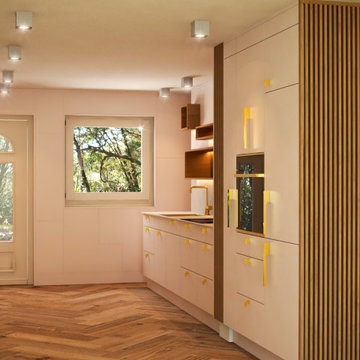
This is an example of a mid-sized contemporary single-wall kitchen with solid surface benchtops, coloured appliances, medium hardwood floors, no island, brown floor, grey benchtop and recessed.

Large island bench - 2pac shaker cabinetry with Caesarstone Statuario Maximus benchtop and island seating and ample storage with powerpoints at end of island bench.
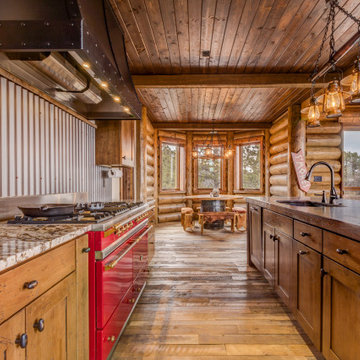
Inspiration for a country galley open plan kitchen in Denver with an undermount sink, shaker cabinets, medium wood cabinets, wood benchtops, grey splashback, metal splashback, coloured appliances, medium hardwood floors, with island, brown floor, brown benchtop and wood.
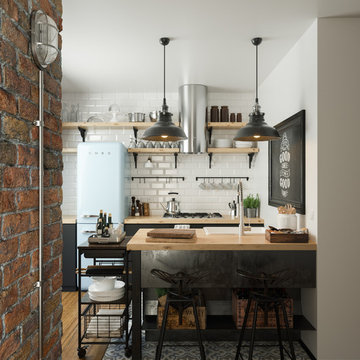
Mid-sized industrial galley open plan kitchen in Turin with flat-panel cabinets, black cabinets, wood benchtops, white splashback, coloured appliances, medium hardwood floors, a peninsula, subway tile splashback, a farmhouse sink and brown floor.
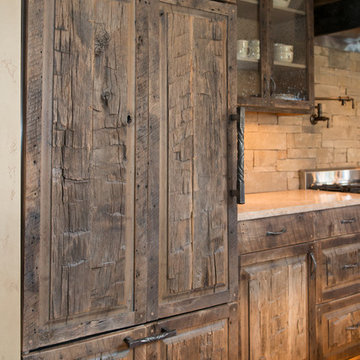
Large country l-shaped eat-in kitchen in Other with shaker cabinets, distressed cabinets, limestone benchtops, brown splashback, stone tile splashback, coloured appliances, medium hardwood floors, with island and brown floor.
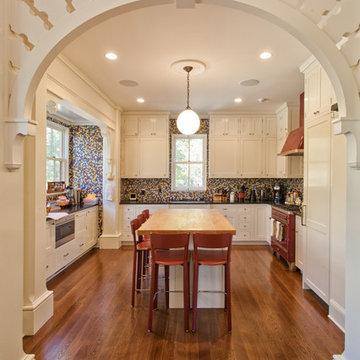
Doyle Coffin Architecture
+ Dan Lenore, Photgrapher
This is an example of a mid-sized traditional u-shaped eat-in kitchen in New York with an undermount sink, flat-panel cabinets, white cabinets, granite benchtops, multi-coloured splashback, ceramic splashback, coloured appliances, medium hardwood floors and with island.
This is an example of a mid-sized traditional u-shaped eat-in kitchen in New York with an undermount sink, flat-panel cabinets, white cabinets, granite benchtops, multi-coloured splashback, ceramic splashback, coloured appliances, medium hardwood floors and with island.
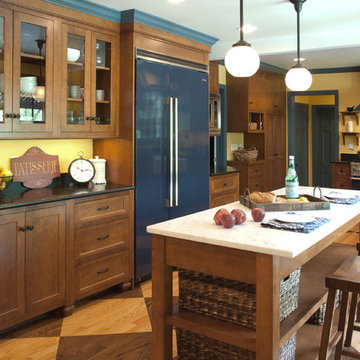
Eldon Brugger
This is an example of a country u-shaped separate kitchen in Cleveland with a farmhouse sink, glass-front cabinets, dark wood cabinets, coloured appliances, medium hardwood floors and with island.
This is an example of a country u-shaped separate kitchen in Cleveland with a farmhouse sink, glass-front cabinets, dark wood cabinets, coloured appliances, medium hardwood floors and with island.
Kitchen with Coloured Appliances and Medium Hardwood Floors Design Ideas
2