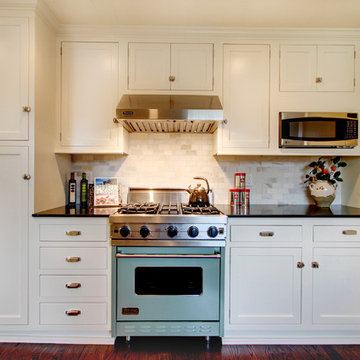Kitchen with Coloured Appliances Design Ideas
Refine by:
Budget
Sort by:Popular Today
141 - 160 of 1,710 photos
Item 1 of 3
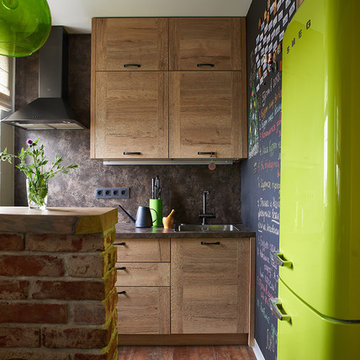
Мария Иринархова
Design ideas for an industrial separate kitchen in Moscow with a drop-in sink, flat-panel cabinets, medium wood cabinets, brown splashback, coloured appliances, brown floor, brown benchtop and with island.
Design ideas for an industrial separate kitchen in Moscow with a drop-in sink, flat-panel cabinets, medium wood cabinets, brown splashback, coloured appliances, brown floor, brown benchtop and with island.
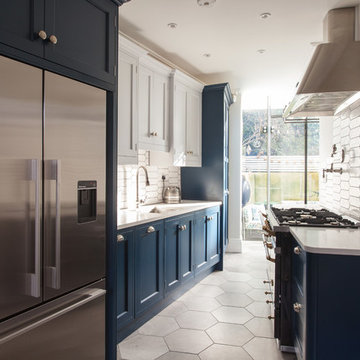
Inspiration for a small transitional galley eat-in kitchen in London with an undermount sink, recessed-panel cabinets, blue cabinets, white splashback, coloured appliances and grey floor.
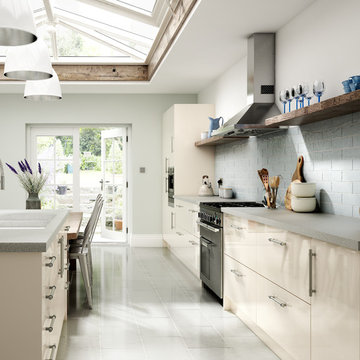
Glencoe Cashmere's cool colouring and high gloss finish offer the the ultimate in urban style - perfect for the modern home. Create a striking contrast of colour and texture by completing your kitchen with smooth Corian worktops and split-face slate mosaic wall tiles.
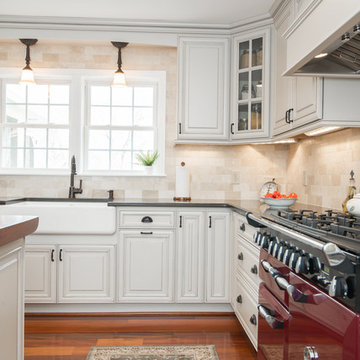
Inspiration for a mid-sized country l-shaped open plan kitchen in DC Metro with a farmhouse sink, raised-panel cabinets, white cabinets, wood benchtops, beige splashback, ceramic splashback, coloured appliances, medium hardwood floors, with island and brown floor.
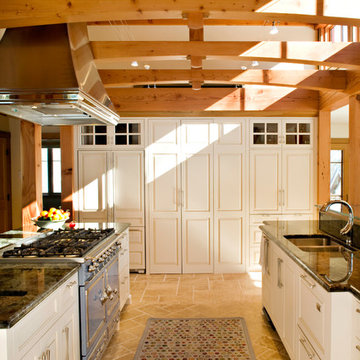
This is an example of a traditional galley kitchen in Boston with an undermount sink, raised-panel cabinets, white cabinets, granite benchtops, coloured appliances, ceramic floors, multiple islands and beige floor.
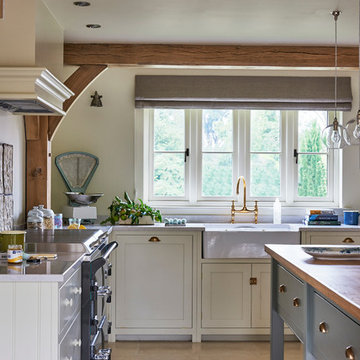
The kitchen in this new build oak framed cottage was conceived to be light and informal - with a modern 'country' feel to reflect the village location. Craftsmanship and artisan detailing was important - to echo the handmade green oak frame structure of the house. Materials include oak worktops, quartz, limestone and rough Belgian linen. Lights were handmade in Herefordshire, Everhot supplied the oven and the kitchen units were made by DeVol Kitchens. Border Oak were responsible for the design and construction as well as the interior finishing and sourcing.
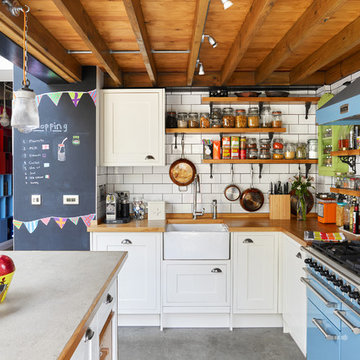
Photo Andrew Beasley
Photo of a mid-sized eclectic l-shaped open plan kitchen in London with a farmhouse sink, shaker cabinets, white cabinets, wood benchtops, white splashback, ceramic splashback, coloured appliances, concrete floors and with island.
Photo of a mid-sized eclectic l-shaped open plan kitchen in London with a farmhouse sink, shaker cabinets, white cabinets, wood benchtops, white splashback, ceramic splashback, coloured appliances, concrete floors and with island.
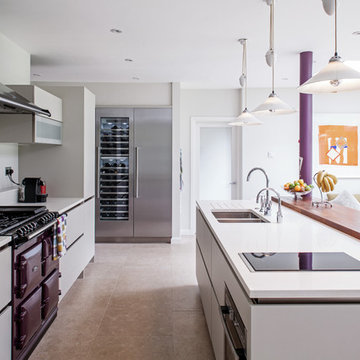
Inspiration for a contemporary galley open plan kitchen in London with a double-bowl sink, flat-panel cabinets, grey cabinets, coloured appliances and with island.
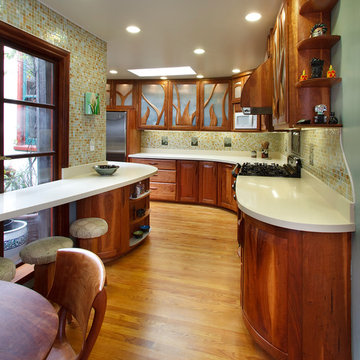
A small kitchen and breakfast room were combined into one open kitchen for this 1930s house in San Francisco.
Builder: Mark Van Dessel
Cabinets: Victor Di Nova (Santa Barbara)
Custom tiles: Wax-Bing (Philo, CA)
Custom Lighting: Valarie Adams (Santa Rosa, CA)
Photo by Eric Rorer
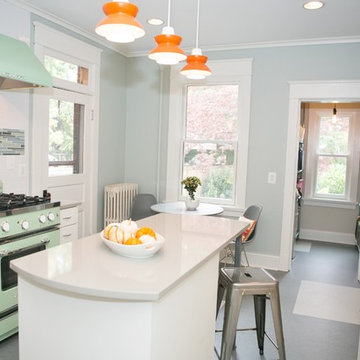
View of kitchen looking into backyard.
Mary Kate McKenna Photography, LLC
Design ideas for an eclectic kitchen in DC Metro with coloured appliances.
Design ideas for an eclectic kitchen in DC Metro with coloured appliances.
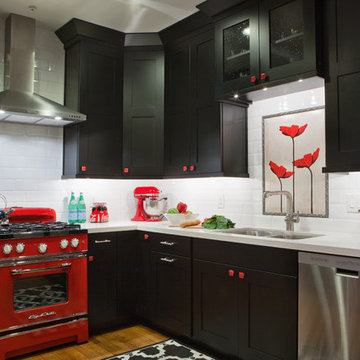
Kitchen Design by Robin Swarts for Highland Design Gallery in collaboration with Kandrac & Kole Interior Designs, Inc. Contractor: Swarts & Co. Photo © Jill Buckner
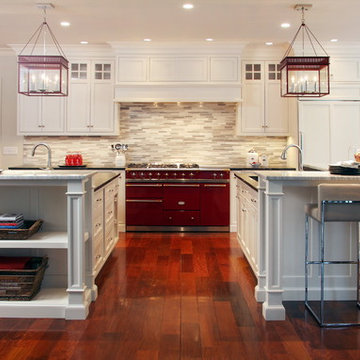
Whole House renovation designed and built by our firm. Kitchen design received collaboration from homeowner, from Ken North of TrueNorth Cabinets, and Amy Aidinis Hirsch.
Photo Credit: Brian Urso Photography
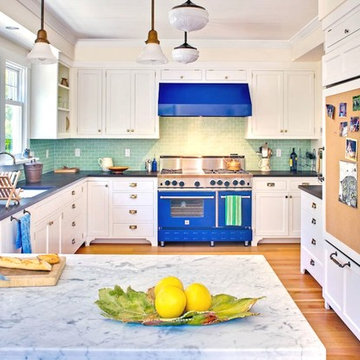
Inspiration for a traditional u-shaped separate kitchen in Seattle with subway tile splashback, an undermount sink, recessed-panel cabinets, white cabinets, marble benchtops, green splashback, coloured appliances and blue benchtop.
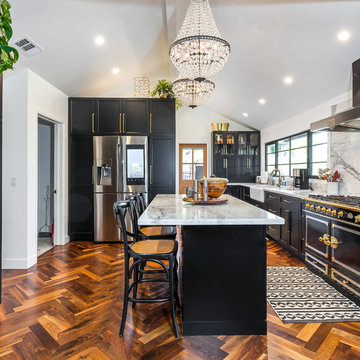
Open space floor plan kitchen overseeing the living space. Vaulted ceiling. A large amount of natural light flowing in the room. Amazing black and brass combo with chandelier type pendant lighting above the gorgeous kitchen island. Herringbone Tile pattern making the area appear more spacious.
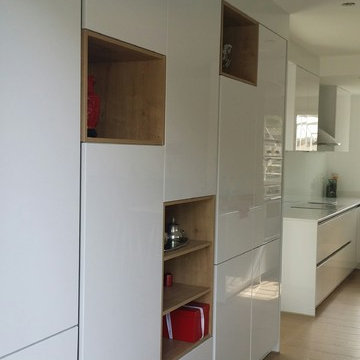
cuisine intérieur design à Toulouse, cuisine équipée sans poignée blanche, le plan de travail en silestone blanc, laque brillante blanche, crédence en verre blanche, accompagnée des rangements donnant sur living cuisine épurée, tendance, moderne
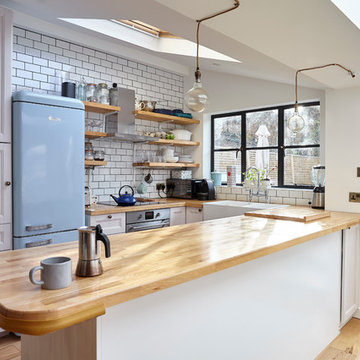
Traditional cottage kitchen Jamie Jenkins
Photo of a small country u-shaped kitchen in London with a farmhouse sink, recessed-panel cabinets, white cabinets, wood benchtops, white splashback, subway tile splashback, coloured appliances, light hardwood floors and a peninsula.
Photo of a small country u-shaped kitchen in London with a farmhouse sink, recessed-panel cabinets, white cabinets, wood benchtops, white splashback, subway tile splashback, coloured appliances, light hardwood floors and a peninsula.
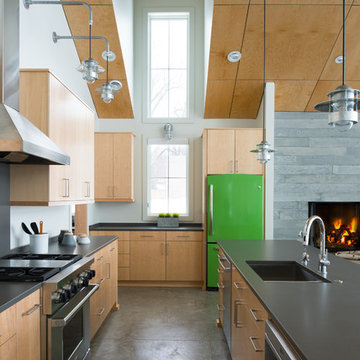
This is an example of a contemporary open plan kitchen in Other with an undermount sink, flat-panel cabinets, light wood cabinets, coloured appliances and with island.
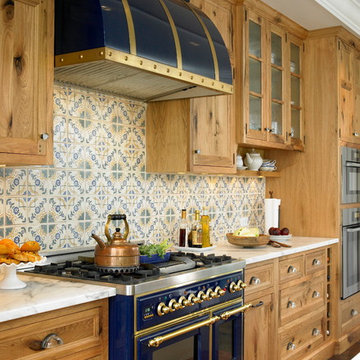
The Majestic range from Ilve in cobalt blue. The bonnet hood was custom designed to match the range. Cabinets in knotty butternut with antique glass panels, glass cup pulls. The hand painted tile backsplash was custom designed in this color palette of blue, gold, light brown and notes of soft green.
Photo by Nancy E. Hill
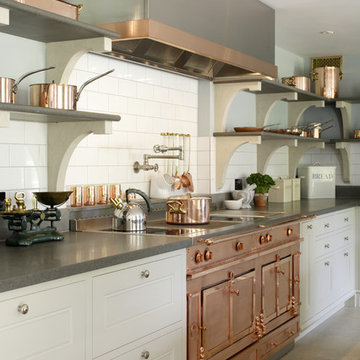
This bespoke professional cook's kitchen features a custom copper and stainless steel La Cornue range cooker and extraction canopy, built to match the client's copper pans. Italian Black Basalt stone shelving lines the walls resting on Acero stone brackets, a detail repeated on bench seats in front of the windows between glazed crockery cabinets. The table was made in solid English oak with turned legs. The project’s special details include inset LED strip lighting rebated into the underside of the stone shelves, wired invisibly through the stone brackets.
Primary materials: Hand painted Sapele; Italian Black Basalt; Acero limestone; English oak; Lefroy Brooks white brick tiles; antique brass, nickel and pewter ironmongery.
Kitchen with Coloured Appliances Design Ideas
8
