Kitchen with Coloured Appliances Design Ideas
Refine by:
Budget
Sort by:Popular Today
61 - 80 of 1,710 photos
Item 1 of 3
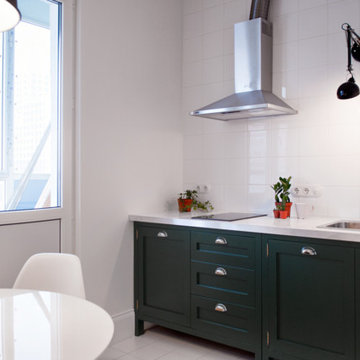
Design ideas for a small scandinavian l-shaped separate kitchen in Moscow with an undermount sink, green cabinets, tile benchtops, white splashback, ceramic splashback, coloured appliances and medium hardwood floors.
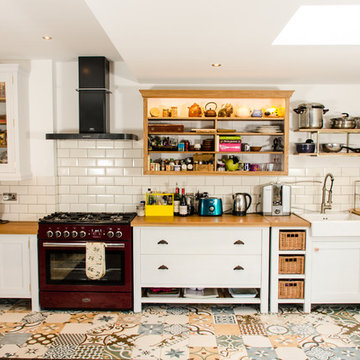
Design ideas for a country l-shaped kitchen in Other with a farmhouse sink, shaker cabinets, white cabinets, wood benchtops, beige splashback, subway tile splashback, coloured appliances, no island and multi-coloured floor.
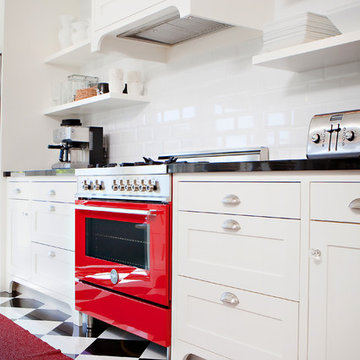
Photo by Kathleen Harrison
Photo of a traditional kitchen in San Francisco with coloured appliances and multi-coloured floor.
Photo of a traditional kitchen in San Francisco with coloured appliances and multi-coloured floor.
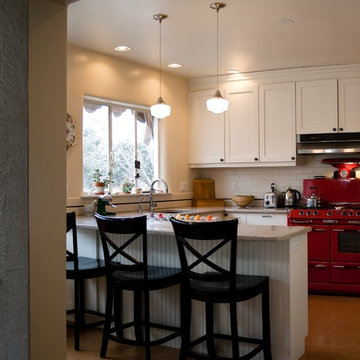
Cletus Kuhn
Inspiration for a mid-sized traditional u-shaped eat-in kitchen in Albuquerque with a single-bowl sink, shaker cabinets, white cabinets, granite benchtops, white splashback, subway tile splashback, coloured appliances, linoleum floors and a peninsula.
Inspiration for a mid-sized traditional u-shaped eat-in kitchen in Albuquerque with a single-bowl sink, shaker cabinets, white cabinets, granite benchtops, white splashback, subway tile splashback, coloured appliances, linoleum floors and a peninsula.
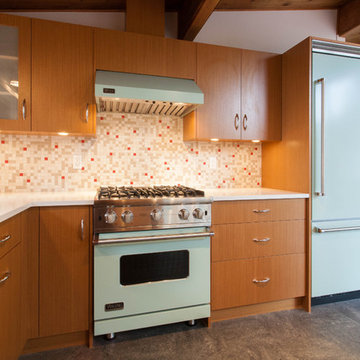
Victoria Achtymichuk Photography
Design ideas for a modern kitchen in Vancouver with mosaic tile splashback, flat-panel cabinets, medium wood cabinets, multi-coloured splashback and coloured appliances.
Design ideas for a modern kitchen in Vancouver with mosaic tile splashback, flat-panel cabinets, medium wood cabinets, multi-coloured splashback and coloured appliances.
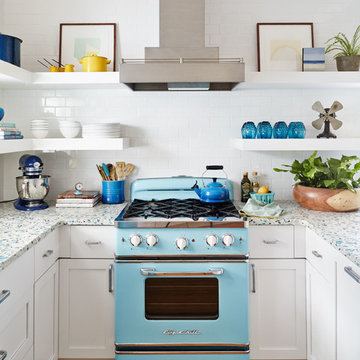
This is an example of a beach style u-shaped kitchen in Charleston with shaker cabinets, white cabinets, white splashback, subway tile splashback, coloured appliances and medium hardwood floors.
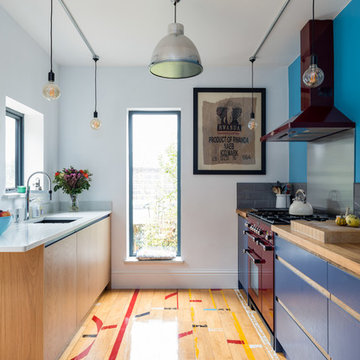
Bold, bright and beautiful. Just three of the many words we could use to describe the insanely cool Redhill Kitchen.
The bespoke J-Groove cabinetry keeps this kitchen sleek and smooth, with light reflecting off the slab doors to keep the room open and spacious.
Oak accents throughout the room softens the bold blue cabinetry, and grey tiles create a beautiful contrast between the two blues in the the room.
Integrated appliances ensure that the burgundy Rangemaster is always the focus of the eye, and the reclaimed gym flooring makes the room so unique.
It was a joy to work with NK Living on this project.
Photography by Chris Snook
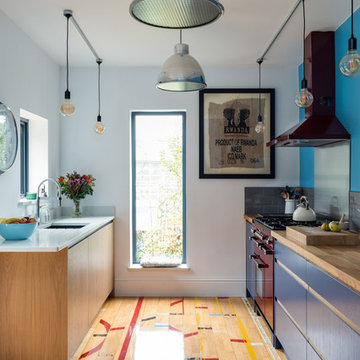
Bold, bright and beautiful. Just three of the many words we could use to describe the insanely cool Redhill Kitchen.
The bespoke J-Groove cabinetry keeps this kitchen sleek and smooth, with light reflecting off the slab doors to keep the room open and spacious.
Oak accents throughout the room softens the bold blue cabinetry, and grey tiles create a beautiful contrast between the two blues in the the room.
Integrated appliances ensure that the burgundy Rangemaster is always the focus of the eye, and the reclaimed gym flooring makes the room so unique.
It was a joy to work with NK Living on this project.
Photography by Chris Snook
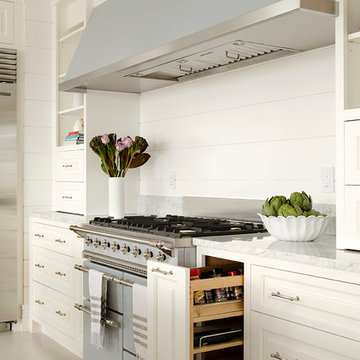
Photo Credit: Jamie Salomon
Design ideas for a large traditional eat-in kitchen in Boston with raised-panel cabinets, white cabinets, coloured appliances and with island.
Design ideas for a large traditional eat-in kitchen in Boston with raised-panel cabinets, white cabinets, coloured appliances and with island.
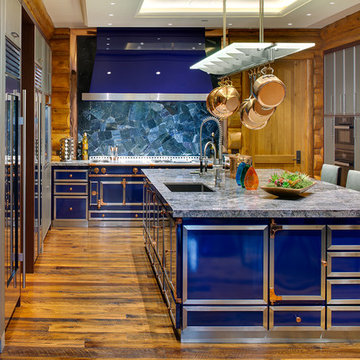
Inspiration for a large country kitchen in Other with an undermount sink, flat-panel cabinets, granite benchtops, medium hardwood floors, with island, grey cabinets, blue splashback, coloured appliances and blue benchtop.
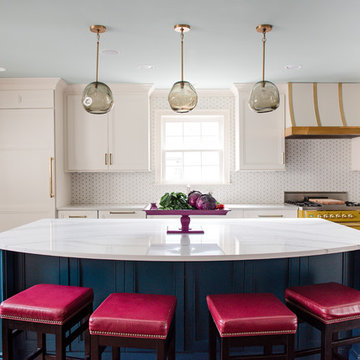
erica mark photography
Transitional kitchen in Charlotte with recessed-panel cabinets, white cabinets, multi-coloured splashback, coloured appliances, medium hardwood floors and with island.
Transitional kitchen in Charlotte with recessed-panel cabinets, white cabinets, multi-coloured splashback, coloured appliances, medium hardwood floors and with island.
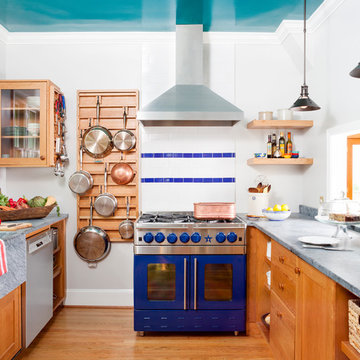
Design ideas for a transitional kitchen in DC Metro with a farmhouse sink, medium wood cabinets, concrete benchtops, multi-coloured splashback, coloured appliances, medium hardwood floors, no island and orange floor.
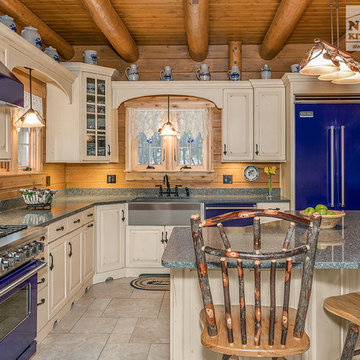
This kitchen remodel by Showplace was designed by Gienah from our Manchester showroom. This beautiful kitchen was built inside of a custom log cabin home in Londonderry, New Hampshire. The home was designed by Ward Cedar Log Homes in Maine. The kitchen features Showplace full overlay cabinetry, Cambria quartz countertops, and blue Viking appliances. The customer paid special attention to the small details in the home, including custom branch-looking hardware, custom island seating, a granite (hello, NH!) pedestal sink in the bathroom, New Hampshire wall decor, and more! A truly unique home, with a unique kitchen to match!
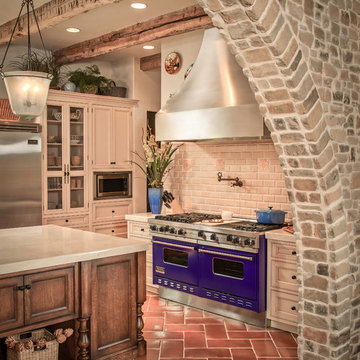
Photographer: Steve Chenn
Inspiration for a mediterranean kitchen in Houston with subway tile splashback and coloured appliances.
Inspiration for a mediterranean kitchen in Houston with subway tile splashback and coloured appliances.
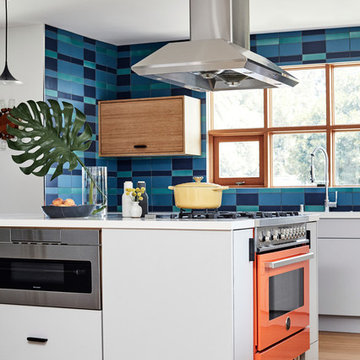
Design: Camille Henderson Davis // Photos: Jenna Peffley
Photo of a large midcentury u-shaped kitchen in Los Angeles with a drop-in sink, flat-panel cabinets, white cabinets, multi-coloured splashback, ceramic splashback, coloured appliances, light hardwood floors, with island, beige floor and white benchtop.
Photo of a large midcentury u-shaped kitchen in Los Angeles with a drop-in sink, flat-panel cabinets, white cabinets, multi-coloured splashback, ceramic splashback, coloured appliances, light hardwood floors, with island, beige floor and white benchtop.
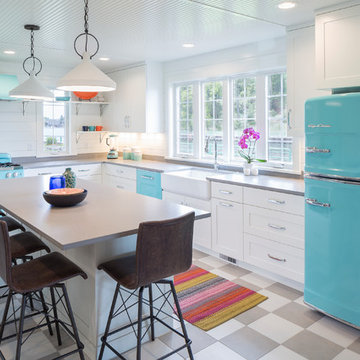
Shiloh Eclipse Frameless Cabinetry Lancaster door style in Polar White on Maple, Big Chill Original Fridge in Turquoise, Big Chill Retro Hood in Turquoise, Big Chill 30" Retro Stove in Turquoise, Big Chill Retro Dishwasher in Turquoise. Photographer: Jeff Tippet
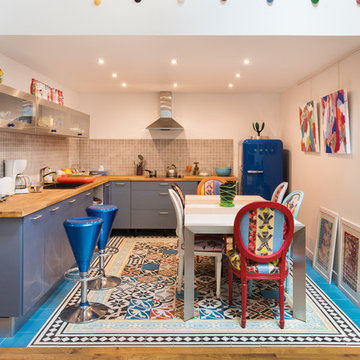
Martin Argyroglo
Inspiration for a mid-sized eclectic l-shaped eat-in kitchen in Paris with a drop-in sink, flat-panel cabinets, blue cabinets, wood benchtops, grey splashback, no island and coloured appliances.
Inspiration for a mid-sized eclectic l-shaped eat-in kitchen in Paris with a drop-in sink, flat-panel cabinets, blue cabinets, wood benchtops, grey splashback, no island and coloured appliances.
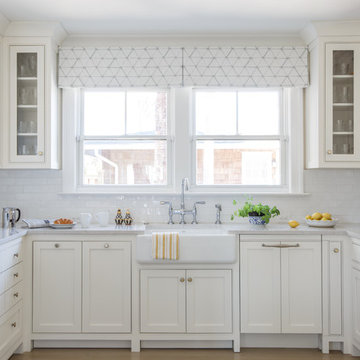
Photo of a mid-sized beach style u-shaped kitchen in Jacksonville with a farmhouse sink, beaded inset cabinets, white cabinets, white splashback, coloured appliances, light hardwood floors, no island, beige floor, marble benchtops and subway tile splashback.
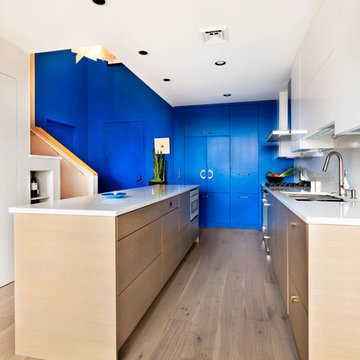
This remodel incorporated the client’s love of artwork and color into a cohesive design with elegant, custom details that will stand the test of time. The space was closed in, dark and dated. The walls at the island were the first thing you saw when entering the condo. So we removed the walls which really opened it up to a welcoming space. Storage was an issue too so we borrowed space from the main floor bedroom closet and created a ‘butler’s pantry’.
The client’s flair for the contemporary, original art, and love of bright colors is apparent in the materials, finishes and paint colors. Jewelry-like artisan pulls are repeated throughout the kitchen to pull it together. The Butler’s pantry provided extra storage for kitchen items and adds a little glam. The drawers are wrapped in leather with a Shagreen pattern (Asian sting ray). A creative mix of custom cabinetry materials includes gray washed white oak to complimented the new flooring and ground the mix of materials on the island, along with white gloss uppers and matte bright blue tall cabinets.
With the exception of the artisan pulls used on the integrated dishwasher drawers and blue cabinets, push and touch latches were used to keep it as clean looking as possible.
Kitchen details include a chef style sink, quartz counters, motorized assist for heavy drawers and various cabinetry organizers.
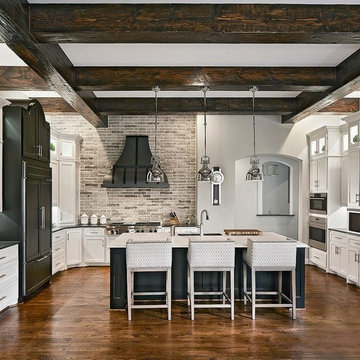
Rustic modern kitchen design with newly constructed center island. All new rustic iron appliances, with slab countertops.
Photo of a large country l-shaped open plan kitchen in Los Angeles with a double-bowl sink, shaker cabinets, white cabinets, solid surface benchtops, beige splashback, brick splashback, coloured appliances, dark hardwood floors, with island, brown floor and brown benchtop.
Photo of a large country l-shaped open plan kitchen in Los Angeles with a double-bowl sink, shaker cabinets, white cabinets, solid surface benchtops, beige splashback, brick splashback, coloured appliances, dark hardwood floors, with island, brown floor and brown benchtop.
Kitchen with Coloured Appliances Design Ideas
4