Kitchen with Coloured Appliances Design Ideas
Refine by:
Budget
Sort by:Popular Today
121 - 140 of 1,710 photos
Item 1 of 3
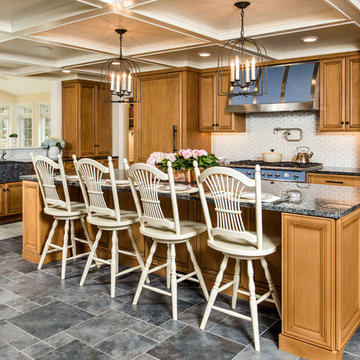
In this kitchen, we achieved an atmosphere of traditional character with custom cabinetry and a slate-blue color scheme including a blue CornueFe range. Coffered ceilings, custom wood-paneled fridge, and rustic hardware exude warm French country elegance. Function meets feeling in the large center island -- the perfect gathering place for a warm meal with guests and family.
Photos by: Keith Andrews
Project by: Maine Coast Kitchen Design
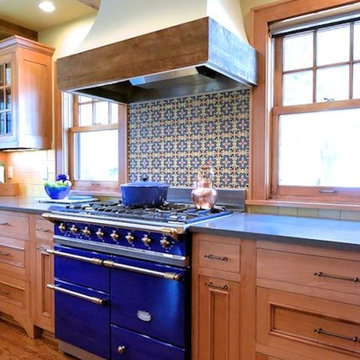
Nancy
Design ideas for a large country u-shaped open plan kitchen in Minneapolis with flat-panel cabinets, light wood cabinets, quartz benchtops, multi-coloured splashback, ceramic splashback, coloured appliances, light hardwood floors and with island.
Design ideas for a large country u-shaped open plan kitchen in Minneapolis with flat-panel cabinets, light wood cabinets, quartz benchtops, multi-coloured splashback, ceramic splashback, coloured appliances, light hardwood floors and with island.
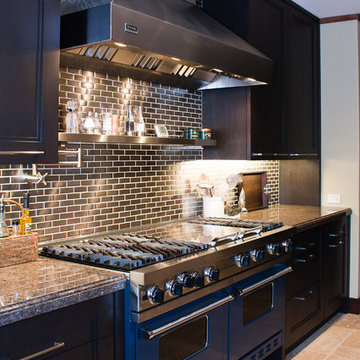
BlackPinePhotography LLC
Design ideas for a large contemporary l-shaped separate kitchen in Boise with recessed-panel cabinets, black cabinets, granite benchtops, metallic splashback, metal splashback, coloured appliances, travertine floors and beige floor.
Design ideas for a large contemporary l-shaped separate kitchen in Boise with recessed-panel cabinets, black cabinets, granite benchtops, metallic splashback, metal splashback, coloured appliances, travertine floors and beige floor.
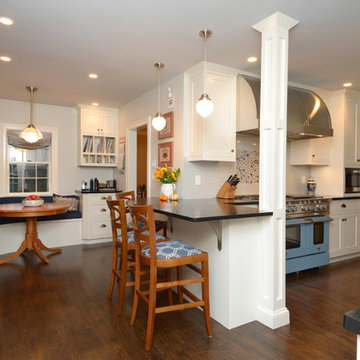
Traditional white shaker kitchen combined two rooms.
Inspiration for a large traditional eat-in kitchen in Boston with a farmhouse sink, shaker cabinets, white cabinets, soapstone benchtops, multi-coloured splashback, porcelain splashback, coloured appliances, dark hardwood floors and a peninsula.
Inspiration for a large traditional eat-in kitchen in Boston with a farmhouse sink, shaker cabinets, white cabinets, soapstone benchtops, multi-coloured splashback, porcelain splashback, coloured appliances, dark hardwood floors and a peninsula.
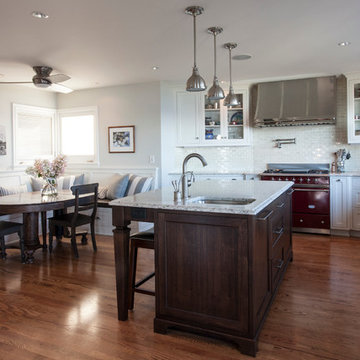
The owners of this 1939 home wanted an updated kitchen that matched the elegance of their classic home. They were cramped, counter space was minute and storage was minimal. Their lifestyle was busy with kids and entertaining. The space was transformed with an addition that captured their water view with access to patio entertaining. With a new layout, classic inset cabinetry and a Lacanche Burgundy range from France, it was a dramatic remodel. A new banquette and island added lots of seating options and storage. Hand crafted custom touches abound with the hood, tile and cabinets, while allowing for modern function.
Photo: Kali Raisl Photography
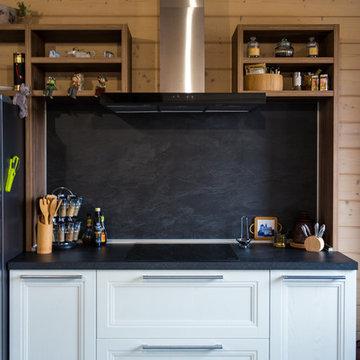
Наш последний проект - кухня с огромным островом в просторном загородном доме. Неоклассические фасады отлично гармонируют с деревянными стенами дома.
Впрочем, смотрите фотографии - они расскажут все гораздо лучше :)
⠀
Материал фасадов: массив ясеня (Италия)
Столешница: пластик HPL (Германия)
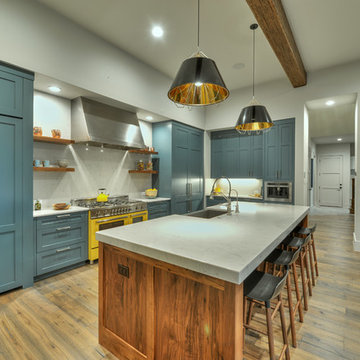
This is an example of a transitional kitchen in Austin with a farmhouse sink, shaker cabinets, blue cabinets, grey splashback, medium hardwood floors, with island and coloured appliances.
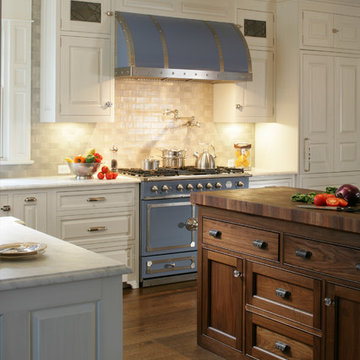
This handmade custom designed kitchen was created for an historic restoration project in Northern NJ. Handmade white cabinetry is a bright and airy pallet for the home, while the Provence Blue Cornufe with matching custom hood adds a unique splash of color. While the large farm sink is great for cleaning up, the prep sink in the island is handily located right next to the end grain butcher block counter top for chopping. The island is anchored by a tray ceiling and two antique lanterns. A pot filler is located over the range for convenience.
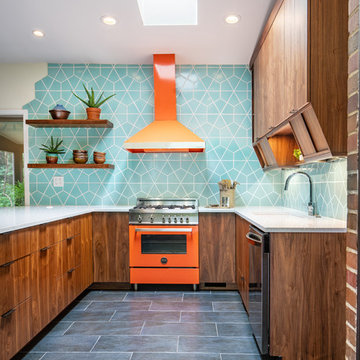
Beautiful kitchen remodel in a 1950's mis century modern home in Yellow Springs Ohio The Teal accent tile really sets off the bright orange range hood and stove.
Photo Credit, Kelly Settle Kelly Ann Photography
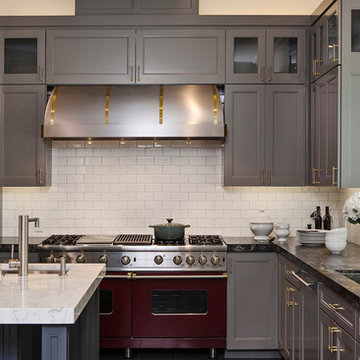
Jules Nolet
This is an example of a contemporary kitchen in San Francisco with coloured appliances, subway tile splashback, granite benchtops, grey cabinets, white splashback and recessed-panel cabinets.
This is an example of a contemporary kitchen in San Francisco with coloured appliances, subway tile splashback, granite benchtops, grey cabinets, white splashback and recessed-panel cabinets.
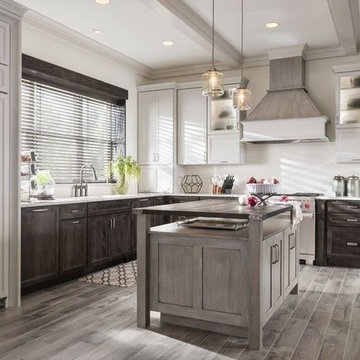
Large transitional l-shaped open plan kitchen in Tampa with an undermount sink, shaker cabinets, distressed cabinets, white splashback, coloured appliances, light hardwood floors, with island, granite benchtops, subway tile splashback and grey floor.
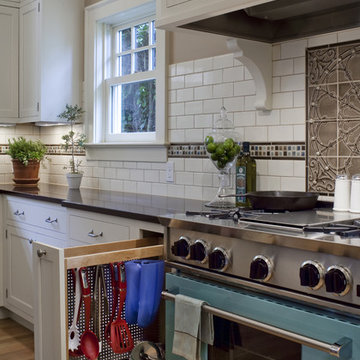
This kitchen was designed with family in mind. With prep, clean-up, cooking, and baking zones, this functional layout allows for multiple family members to pitch in without getting under foot. Stunning custom tiles spice up the white back splash and the Blue Star range adds a pop of color.
Photos: Eckert & Eckert Photography
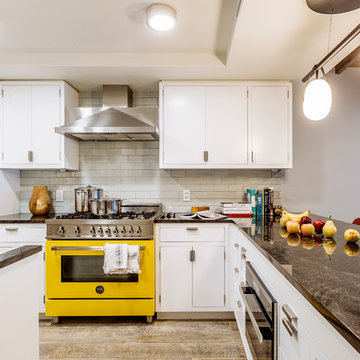
The kitchen renovation included simple, white kitchen shaker style kitchen cabinetry that was complimented by a bright, yellow, Italian range.
This is an example of a small contemporary u-shaped separate kitchen in New York with a farmhouse sink, flat-panel cabinets, white cabinets, grey splashback, subway tile splashback, coloured appliances, a peninsula, granite benchtops, light hardwood floors, beige floor and wood.
This is an example of a small contemporary u-shaped separate kitchen in New York with a farmhouse sink, flat-panel cabinets, white cabinets, grey splashback, subway tile splashback, coloured appliances, a peninsula, granite benchtops, light hardwood floors, beige floor and wood.
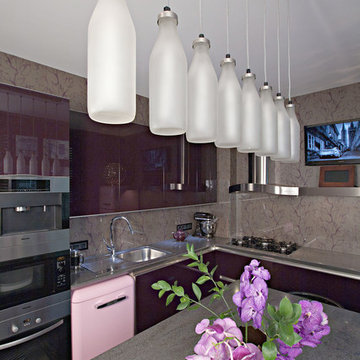
Design ideas for a contemporary l-shaped separate kitchen in Moscow with a drop-in sink, flat-panel cabinets, grey splashback, glass sheet splashback, coloured appliances and with island.
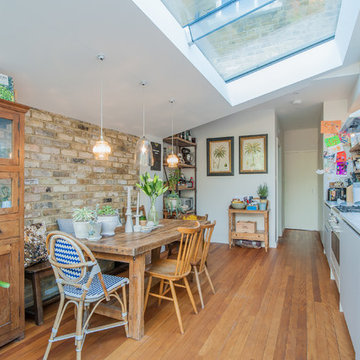
Overview
Simple extension in Twickenham.
The Brief
The primary aim of this project was to create a space to cook and eat in while repositioning the ground floor bathroom.
Our Solution
The clients blend of vintage and crisp modern architecture meant the scheme could be a little industrial in its aesthetic. We have combined several key features – An oversized rooflight to flood the kitchen with sun; a feature pivot door to the garden and a simple wrapped zinc roof. With the clients fantastic garden to look onto and a reclaimed gym floor to add a bit of reclaimed chic, this has created some striking, crisp architecture.
Category
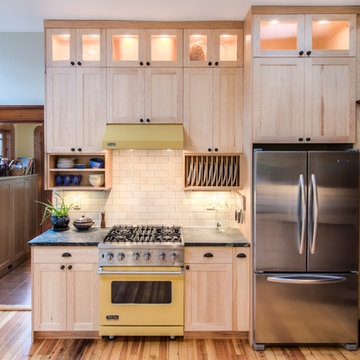
Design ideas for a transitional open plan kitchen in Denver with shaker cabinets, light wood cabinets, beige splashback, subway tile splashback and coloured appliances.
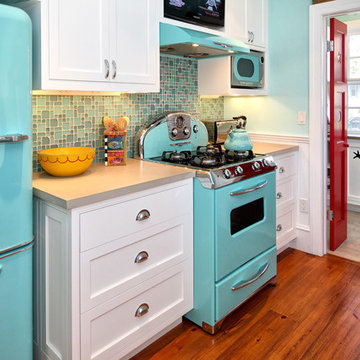
Design ideas for a midcentury kitchen in Philadelphia with coloured appliances, concrete benchtops, shaker cabinets and white cabinets.
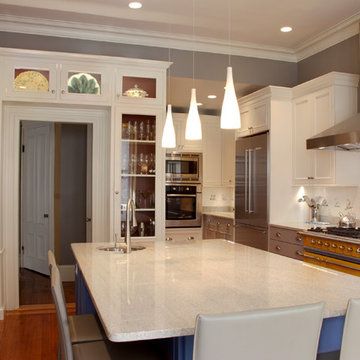
We combined two rooms to create this cook's kitchen, with a new opening to the side hall flanked by cookbook and wine storage. Hand-painted tiles dot the backsplash.
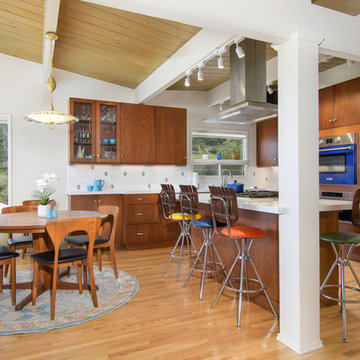
cobolt blue star single oven
Mid-sized midcentury l-shaped eat-in kitchen in San Diego with an undermount sink, flat-panel cabinets, medium wood cabinets, quartz benchtops, white splashback, ceramic splashback, coloured appliances, light hardwood floors, with island and white benchtop.
Mid-sized midcentury l-shaped eat-in kitchen in San Diego with an undermount sink, flat-panel cabinets, medium wood cabinets, quartz benchtops, white splashback, ceramic splashback, coloured appliances, light hardwood floors, with island and white benchtop.
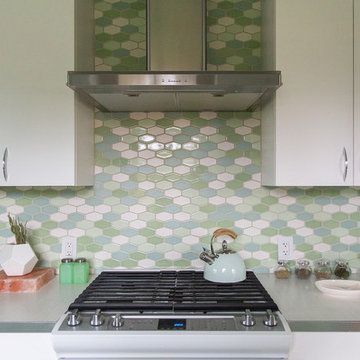
The original floor plan of the kitchen changed very little, with the exception of centering the range to get some landing space on either side.
Schweitzer Creative
Kitchen with Coloured Appliances Design Ideas
7