Kitchen with Concrete Benchtops and Black Floor Design Ideas
Refine by:
Budget
Sort by:Popular Today
141 - 158 of 158 photos
Item 1 of 3
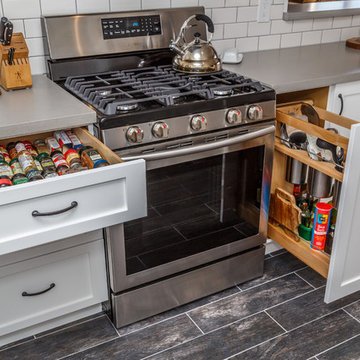
This kitchen now belongs to the owners of a Costa Mesa home. Complete kitchen remodel by the design team at Builder Boy. Cabinets produced by Cabinet Boy, a division of Builder Boy, Inc.
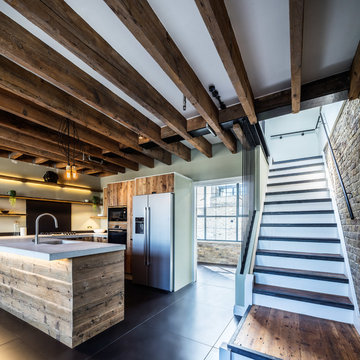
This penthouse unit in a warehouse conversion offers a glimpse into the home life of a celebrity. Reclaimed joists removed from the warehouse were given a new life and reinstalled as the bespoke kitchen doors, shelves and island. This kitchen and dining room of this three-level penthouse use the midlevel floor exclusively, creating the hub of the property. It is a space designed specifically for cooking, dining, entertaining, and relaxation. Concrete, metal, and wood come together in a stunning composition of orthogonal lines.
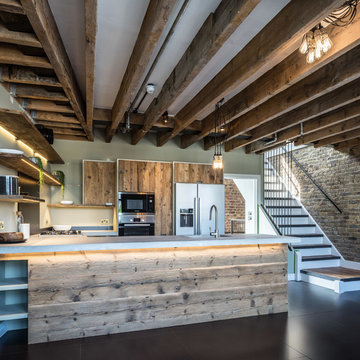
This penthouse unit in a warehouse conversion offers a glimpse into the home life of a celebrity. Reclaimed joists removed from the warehouse were given a new life and reinstalled as the bespoke kitchen doors, shelves and island. This kitchen and dining room of this three-level penthouse use the midlevel floor exclusively, creating the hub of the property. It is a space designed specifically for cooking, dining, entertaining, and relaxation. Concrete, metal, and wood come together in a stunning composition of orthogonal lines.
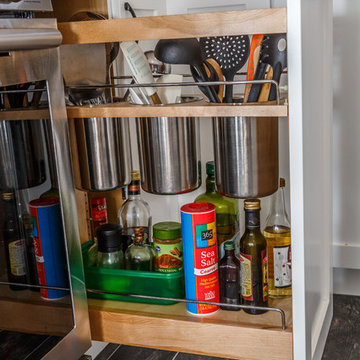
This kitchen now belongs to the owners of a Costa Mesa home. Complete kitchen remodel by the design team at Builder Boy. Cabinets produced by Cabinet Boy, a division of Builder Boy, Inc.
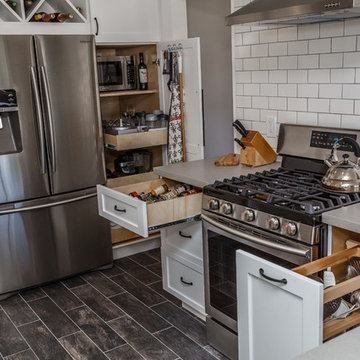
This kitchen now belongs to the owners of a Costa Mesa home. Complete kitchen remodel by the design team at Builder Boy. Cabinets produced by Cabinet Boy, a division of Builder Boy, Inc.
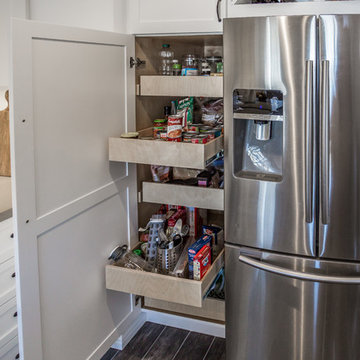
This kitchen now belongs to the owners of a Costa Mesa home. Complete kitchen remodel by the design team at Builder Boy. Cabinets produced by Cabinet Boy, a division of Builder Boy, Inc.
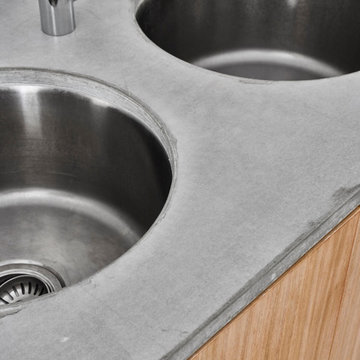
Photography by Toby Scott
Design ideas for a small contemporary galley kitchen in Brisbane with light wood cabinets, concrete benchtops, dark hardwood floors and black floor.
Design ideas for a small contemporary galley kitchen in Brisbane with light wood cabinets, concrete benchtops, dark hardwood floors and black floor.
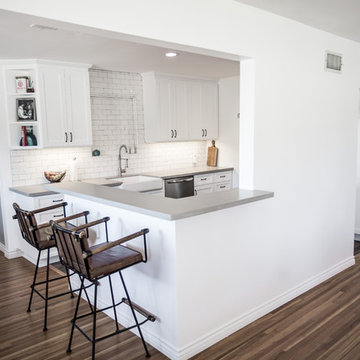
This kitchen now belongs to the owners of a Costa Mesa home. Complete kitchen remodel by the design team at Builder Boy. Cabinets produced by Cabinet Boy, a division of Builder Boy, Inc.
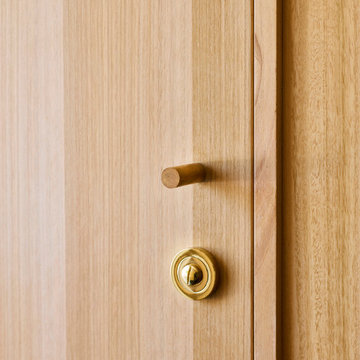
Photography by Toby Scott
Photo of a small contemporary galley kitchen in Brisbane with light wood cabinets, concrete benchtops, dark hardwood floors and black floor.
Photo of a small contemporary galley kitchen in Brisbane with light wood cabinets, concrete benchtops, dark hardwood floors and black floor.
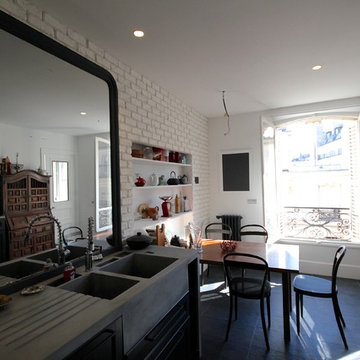
Delphine Monnier
Photo of a large eclectic u-shaped separate kitchen in Paris with a double-bowl sink, beaded inset cabinets, black cabinets, concrete benchtops, black splashback, slate splashback, black appliances, slate floors, multiple islands, black floor and grey benchtop.
Photo of a large eclectic u-shaped separate kitchen in Paris with a double-bowl sink, beaded inset cabinets, black cabinets, concrete benchtops, black splashback, slate splashback, black appliances, slate floors, multiple islands, black floor and grey benchtop.
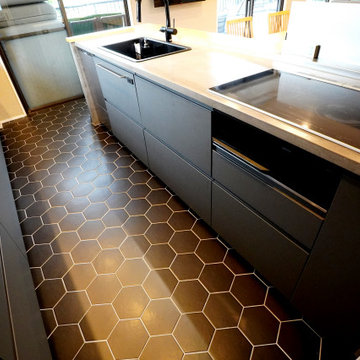
IKEAのキッチンキャビネット+特注のモルタル仕上げ/木製の天板、床はヘキサゴンタイル
Design ideas for a galley open plan kitchen in Tokyo Suburbs with a drop-in sink, flat-panel cabinets, grey cabinets, concrete benchtops, black splashback, mosaic tile splashback, ceramic floors, with island, black floor, beige benchtop and wallpaper.
Design ideas for a galley open plan kitchen in Tokyo Suburbs with a drop-in sink, flat-panel cabinets, grey cabinets, concrete benchtops, black splashback, mosaic tile splashback, ceramic floors, with island, black floor, beige benchtop and wallpaper.
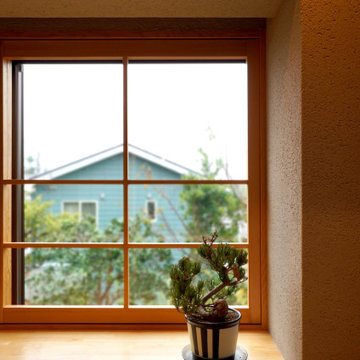
キッチン背面の出窓周りはジョリパッド佐官+白木にて造作、サッシ枠を隠す為の障子は枠のみで設置
Galley open plan kitchen in Tokyo Suburbs with a drop-in sink, flat-panel cabinets, grey cabinets, concrete benchtops, black splashback, mosaic tile splashback, ceramic floors, with island, black floor, beige benchtop and wallpaper.
Galley open plan kitchen in Tokyo Suburbs with a drop-in sink, flat-panel cabinets, grey cabinets, concrete benchtops, black splashback, mosaic tile splashback, ceramic floors, with island, black floor, beige benchtop and wallpaper.
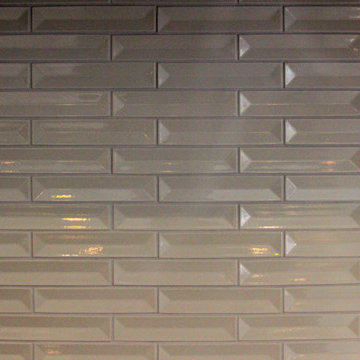
Kitchen of the remodeled house construction in Studio City which included the installation of matchstick tile backsplash.
Inspiration for a mid-sized traditional u-shaped eat-in kitchen in Los Angeles with an undermount sink, raised-panel cabinets, grey splashback, stainless steel appliances, dark hardwood floors, with island, concrete benchtops, white cabinets, grey benchtop, matchstick tile splashback and black floor.
Inspiration for a mid-sized traditional u-shaped eat-in kitchen in Los Angeles with an undermount sink, raised-panel cabinets, grey splashback, stainless steel appliances, dark hardwood floors, with island, concrete benchtops, white cabinets, grey benchtop, matchstick tile splashback and black floor.
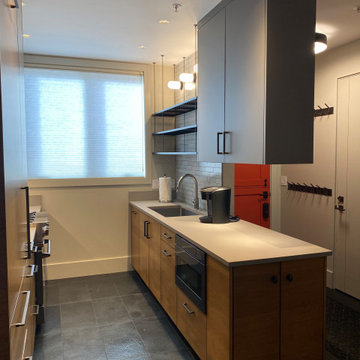
Small midcentury u-shaped open plan kitchen in Denver with an undermount sink, flat-panel cabinets, medium wood cabinets, concrete benchtops, white splashback, stainless steel appliances, black floor and white benchtop.
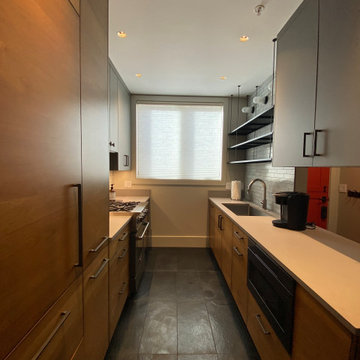
Design ideas for a small midcentury u-shaped open plan kitchen in Denver with an undermount sink, flat-panel cabinets, medium wood cabinets, concrete benchtops, white splashback, stainless steel appliances, black floor and white benchtop.
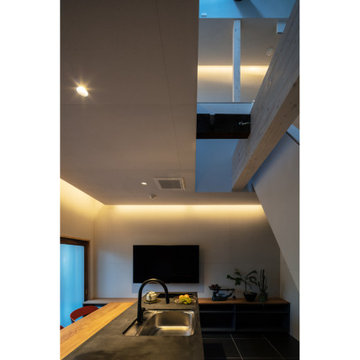
Modern single-wall eat-in kitchen in Kyoto with an undermount sink, concrete benchtops, black appliances, porcelain floors, with island, black floor and exposed beam.
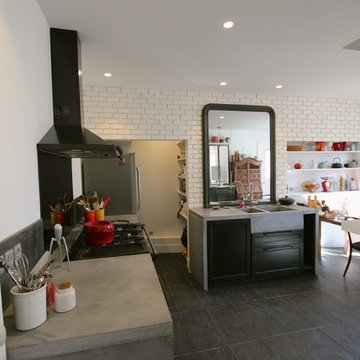
Delphine Monnier
This is an example of a large eclectic u-shaped separate kitchen in Paris with a double-bowl sink, beaded inset cabinets, black cabinets, concrete benchtops, black splashback, slate splashback, black appliances, slate floors, multiple islands, black floor and grey benchtop.
This is an example of a large eclectic u-shaped separate kitchen in Paris with a double-bowl sink, beaded inset cabinets, black cabinets, concrete benchtops, black splashback, slate splashback, black appliances, slate floors, multiple islands, black floor and grey benchtop.

Photography by Toby Scott
Small contemporary galley kitchen in Brisbane with light wood cabinets, concrete benchtops, dark hardwood floors and black floor.
Small contemporary galley kitchen in Brisbane with light wood cabinets, concrete benchtops, dark hardwood floors and black floor.
Kitchen with Concrete Benchtops and Black Floor Design Ideas
8