Kitchen with Concrete Benchtops and Black Floor Design Ideas
Refine by:
Budget
Sort by:Popular Today
101 - 120 of 158 photos
Item 1 of 3
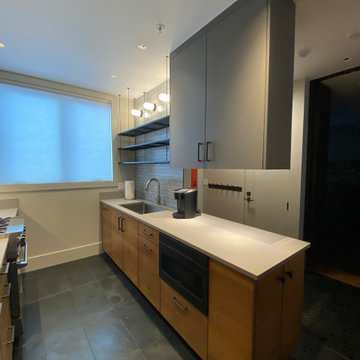
This is an example of a small midcentury u-shaped open plan kitchen in Denver with an undermount sink, flat-panel cabinets, medium wood cabinets, concrete benchtops, white splashback, stainless steel appliances, black floor and white benchtop.
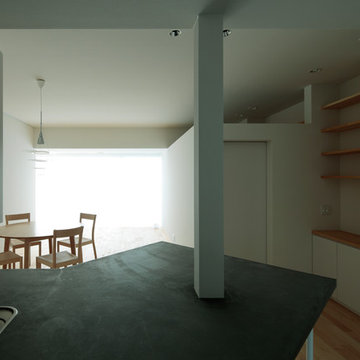
This is an example of a small asian open plan kitchen in Other with a drop-in sink, open cabinets, white cabinets, concrete benchtops, white splashback, black appliances, concrete floors, no island, black floor and black benchtop.
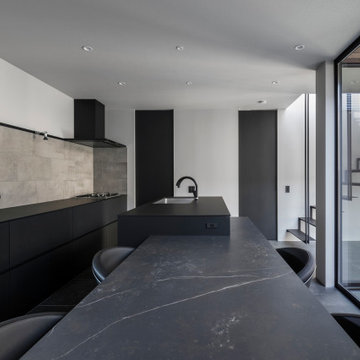
This is an example of a mid-sized contemporary galley eat-in kitchen in Tokyo Suburbs with ceramic floors, black floor, wallpaper, an undermount sink, flat-panel cabinets, black cabinets, concrete benchtops, grey splashback, ceramic splashback, black appliances, with island and black benchtop.
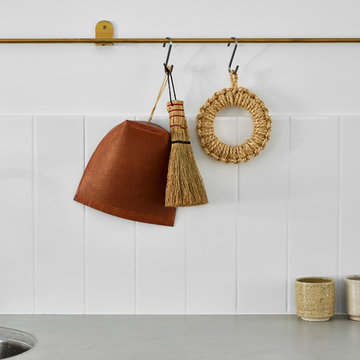
Photography by Toby Scott
Small contemporary galley kitchen in Brisbane with light wood cabinets, concrete benchtops, dark hardwood floors and black floor.
Small contemporary galley kitchen in Brisbane with light wood cabinets, concrete benchtops, dark hardwood floors and black floor.
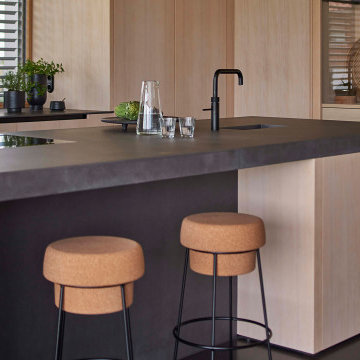
Loftiger Beton ist hier die Basis in der Küche. Der elegant schwarze Sichtbeton geht Ton in Ton mit der zentralen Kücheninsel aus gegossenem Beton und bildet den Kontrast zur lebendigen Weißtanne. Die durchgängige Maserung der furnierten Schränke läuft, wie in der Natur gewachsen, über die ganze Fläche von Kopf bis Fuß. Ganz harmonisch wird hier Kochen, Essen und Gemeinschaft in einen wertvollen Einklang gebracht.
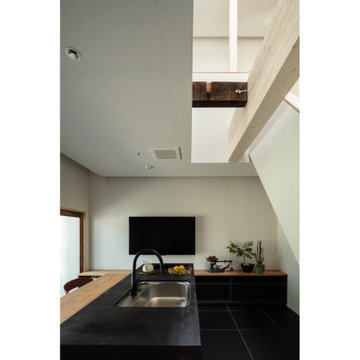
This is an example of a modern single-wall eat-in kitchen in Kyoto with an undermount sink, concrete benchtops, black appliances, porcelain floors, with island, black floor and exposed beam.
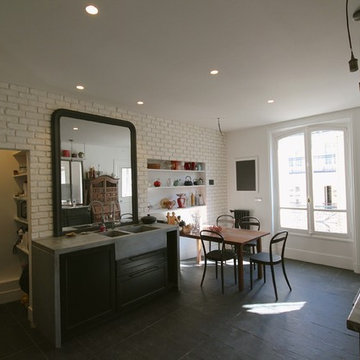
Delphine Monnier
Design ideas for a large industrial u-shaped separate kitchen in Paris with a double-bowl sink, beaded inset cabinets, black cabinets, concrete benchtops, black splashback, slate splashback, black appliances, slate floors, multiple islands, black floor and grey benchtop.
Design ideas for a large industrial u-shaped separate kitchen in Paris with a double-bowl sink, beaded inset cabinets, black cabinets, concrete benchtops, black splashback, slate splashback, black appliances, slate floors, multiple islands, black floor and grey benchtop.
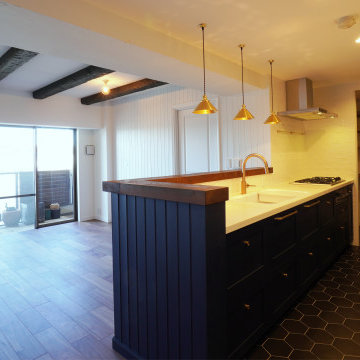
Design ideas for a contemporary open plan kitchen in Tokyo Suburbs with a drop-in sink, shaker cabinets, blue cabinets, concrete benchtops, white splashback, ceramic splashback, stainless steel appliances, ceramic floors, black floor, brown benchtop and wallpaper.
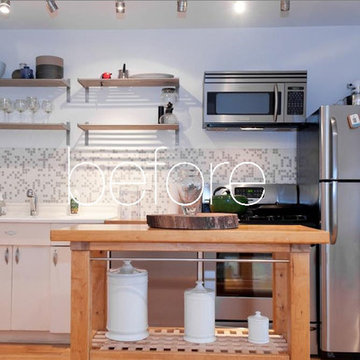
Design ideas for an industrial kitchen in Seattle with dark wood cabinets, concrete benchtops, white splashback, ceramic splashback and black floor.
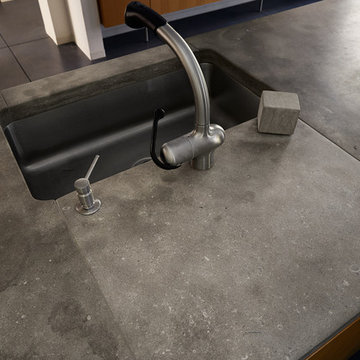
Starboard & Port http://www.starboardandport.com/
This is an example of a mid-sized modern u-shaped eat-in kitchen in Other with an undermount sink, flat-panel cabinets, medium wood cabinets, concrete benchtops, stainless steel appliances, concrete floors, with island and black floor.
This is an example of a mid-sized modern u-shaped eat-in kitchen in Other with an undermount sink, flat-panel cabinets, medium wood cabinets, concrete benchtops, stainless steel appliances, concrete floors, with island and black floor.
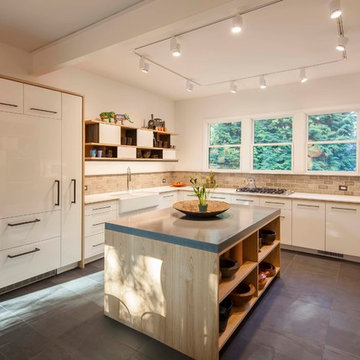
New custom kitchen with high-gloss cabinets, custom plywood enclosures, concrete island counter top.
Photo of a modern u-shaped eat-in kitchen in Boston with an integrated sink, flat-panel cabinets, white cabinets, concrete benchtops, beige splashback, mosaic tile splashback, white appliances, with island, black floor, white benchtop and slate floors.
Photo of a modern u-shaped eat-in kitchen in Boston with an integrated sink, flat-panel cabinets, white cabinets, concrete benchtops, beige splashback, mosaic tile splashback, white appliances, with island, black floor, white benchtop and slate floors.
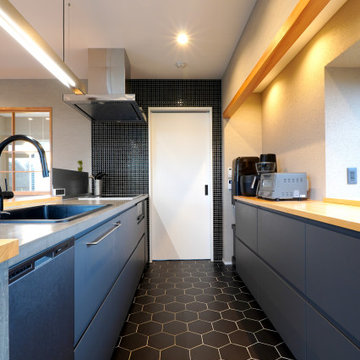
IKEAのキッチンキャビネット+特注のモルタル仕上げ/木製の天板、床はヘキサゴンタイル
This is an example of a galley open plan kitchen in Tokyo Suburbs with a drop-in sink, flat-panel cabinets, grey cabinets, concrete benchtops, black splashback, mosaic tile splashback, ceramic floors, with island, black floor, beige benchtop and wallpaper.
This is an example of a galley open plan kitchen in Tokyo Suburbs with a drop-in sink, flat-panel cabinets, grey cabinets, concrete benchtops, black splashback, mosaic tile splashback, ceramic floors, with island, black floor, beige benchtop and wallpaper.

This is an example of a galley open plan kitchen in Tokyo Suburbs with a drop-in sink, flat-panel cabinets, grey cabinets, concrete benchtops, black splashback, mosaic tile splashback, black appliances, ceramic floors, with island, black floor, beige benchtop and wallpaper.
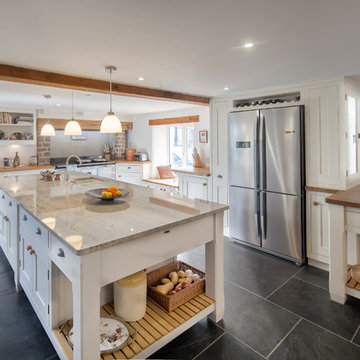
This is an example of a large country single-wall kitchen in Cornwall with an undermount sink, shaker cabinets, beige cabinets, concrete benchtops, grey splashback, ceramic splashback, stainless steel appliances, concrete floors, with island and black floor.
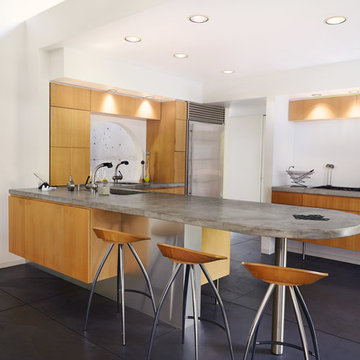
Starboard & Port http://www.starboardandport.com/
This is an example of a mid-sized modern u-shaped eat-in kitchen in Other with an undermount sink, flat-panel cabinets, medium wood cabinets, concrete benchtops, stainless steel appliances, concrete floors, with island and black floor.
This is an example of a mid-sized modern u-shaped eat-in kitchen in Other with an undermount sink, flat-panel cabinets, medium wood cabinets, concrete benchtops, stainless steel appliances, concrete floors, with island and black floor.
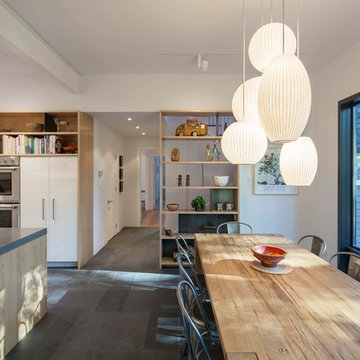
Eat in the kitchen with lacquer cabinets, wood details and slate floor.
Photo of a modern u-shaped eat-in kitchen in Boston with slate floors, flat-panel cabinets, white cabinets, concrete benchtops, beige splashback, with island, black floor, grey benchtop, a farmhouse sink and panelled appliances.
Photo of a modern u-shaped eat-in kitchen in Boston with slate floors, flat-panel cabinets, white cabinets, concrete benchtops, beige splashback, with island, black floor, grey benchtop, a farmhouse sink and panelled appliances.
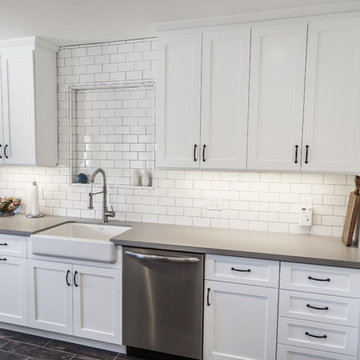
This kitchen now belongs to the owners of a Costa Mesa home. Complete kitchen remodel by the design team at Builder Boy. Cabinets produced by Cabinet Boy, a division of Builder Boy, Inc.
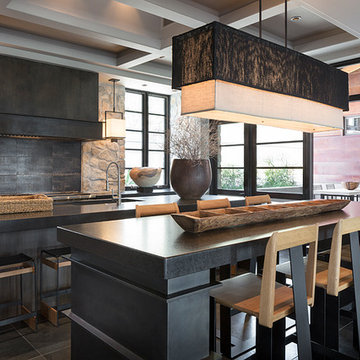
Inspiration for a large modern galley open plan kitchen in Phoenix with an undermount sink, slate floors, black floor, stone tile splashback, concrete benchtops and multiple islands.
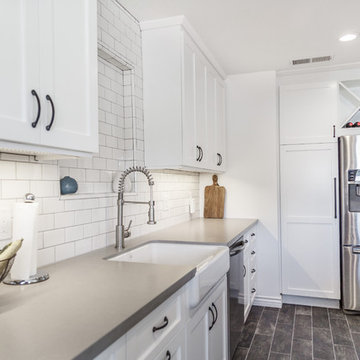
This kitchen now belongs to the owners of a Costa Mesa home. Complete kitchen remodel by the design team at Builder Boy. Cabinets produced by Cabinet Boy, a division of Builder Boy, Inc.
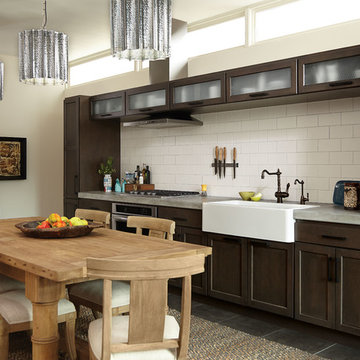
Photo of a large transitional l-shaped eat-in kitchen in New York with a farmhouse sink, recessed-panel cabinets, dark wood cabinets, concrete benchtops, white splashback, subway tile splashback, panelled appliances, porcelain floors, no island and black floor.
Kitchen with Concrete Benchtops and Black Floor Design Ideas
6