Kitchen with Concrete Benchtops and Black Floor Design Ideas
Refine by:
Budget
Sort by:Popular Today
61 - 80 of 158 photos
Item 1 of 3
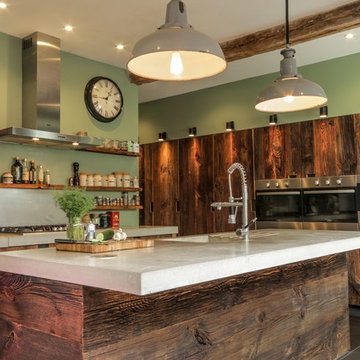
An Edwardian house refurbishment, this kitchen was formed by knocking together two existing rooms and extending into the garden with bi-fold doors and a glass roof. Reclaimed wood beams, exposed steels, and original Benjamin Electric pendant lights create a domestic yet industrial feel. The deeply weathered, raw, reclaimed barn wood used on the bank of tall kitchen units is illuminated from above to highlight their fiercely ravaged surfaces.
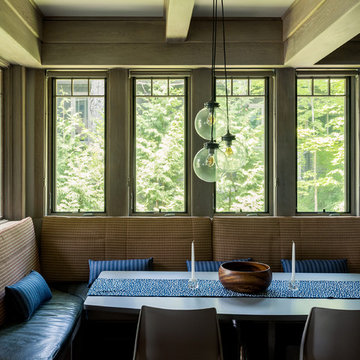
Elizabeth Pedinotti Haynes
Design ideas for a large country l-shaped eat-in kitchen in Boston with a double-bowl sink, beaded inset cabinets, beige cabinets, concrete benchtops, beige splashback, ceramic splashback, stainless steel appliances, marble floors, with island, black floor and grey benchtop.
Design ideas for a large country l-shaped eat-in kitchen in Boston with a double-bowl sink, beaded inset cabinets, beige cabinets, concrete benchtops, beige splashback, ceramic splashback, stainless steel appliances, marble floors, with island, black floor and grey benchtop.
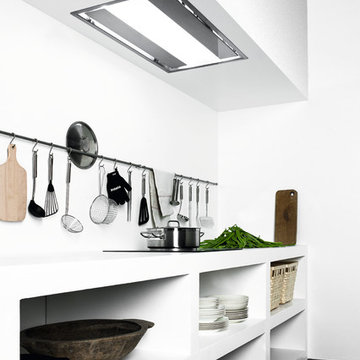
Nuvola 90
Design ideas for a country kitchen in Venice with open cabinets, white cabinets, concrete benchtops, no island, black floor and white benchtop.
Design ideas for a country kitchen in Venice with open cabinets, white cabinets, concrete benchtops, no island, black floor and white benchtop.
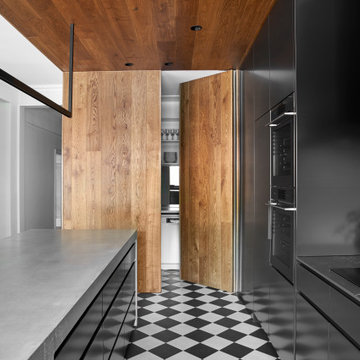
Contemporary l-shaped open plan kitchen in Melbourne with a single-bowl sink, flat-panel cabinets, black cabinets, concrete benchtops, black splashback, porcelain splashback, black appliances, ceramic floors, with island, black floor and black benchtop.
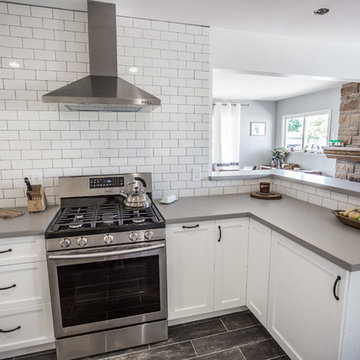
This kitchen now belongs to the owners of a Costa Mesa home. Complete kitchen remodel by the design team at Builder Boy. Cabinets produced by Cabinet Boy, a division of Builder Boy, Inc.
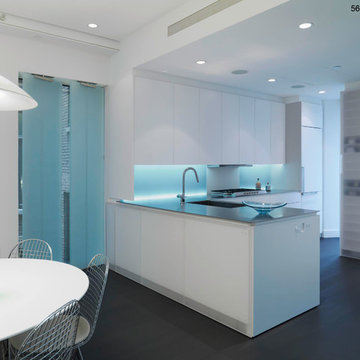
Imaging for Art
This is an example of a mid-sized modern l-shaped eat-in kitchen in New York with dark hardwood floors, an undermount sink, panelled appliances, black floor, flat-panel cabinets, white cabinets, a peninsula, concrete benchtops and grey splashback.
This is an example of a mid-sized modern l-shaped eat-in kitchen in New York with dark hardwood floors, an undermount sink, panelled appliances, black floor, flat-panel cabinets, white cabinets, a peninsula, concrete benchtops and grey splashback.
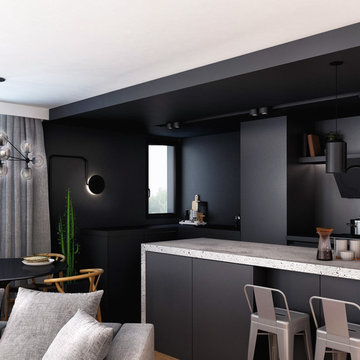
KAST Design
Design ideas for a mid-sized modern l-shaped eat-in kitchen in Paris with flat-panel cabinets, black cabinets, concrete benchtops, black splashback, concrete floors, with island and black floor.
Design ideas for a mid-sized modern l-shaped eat-in kitchen in Paris with flat-panel cabinets, black cabinets, concrete benchtops, black splashback, concrete floors, with island and black floor.
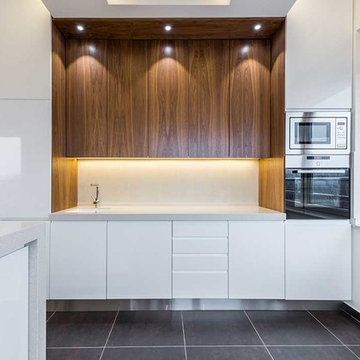
Small contemporary kitchen in Miami with an undermount sink, flat-panel cabinets, medium wood cabinets, concrete benchtops, panelled appliances, porcelain floors, a peninsula and black floor.
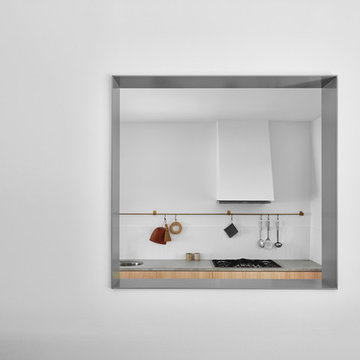
Photography by Toby Scott
This is an example of a small contemporary galley eat-in kitchen in Brisbane with a double-bowl sink, light wood cabinets, concrete benchtops, white splashback, ceramic splashback, stainless steel appliances, dark hardwood floors and black floor.
This is an example of a small contemporary galley eat-in kitchen in Brisbane with a double-bowl sink, light wood cabinets, concrete benchtops, white splashback, ceramic splashback, stainless steel appliances, dark hardwood floors and black floor.
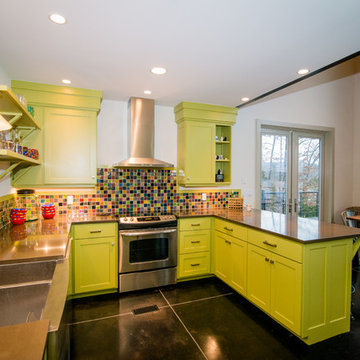
S. Ironside
Design ideas for a mid-sized contemporary u-shaped eat-in kitchen in Birmingham with a double-bowl sink, recessed-panel cabinets, green cabinets, concrete benchtops, multi-coloured splashback, glass tile splashback, stainless steel appliances, concrete floors, no island and black floor.
Design ideas for a mid-sized contemporary u-shaped eat-in kitchen in Birmingham with a double-bowl sink, recessed-panel cabinets, green cabinets, concrete benchtops, multi-coloured splashback, glass tile splashback, stainless steel appliances, concrete floors, no island and black floor.
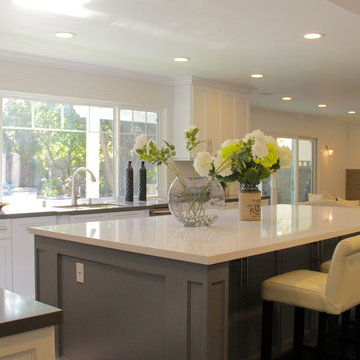
Kitchen of the remodeled house construction in Studio City which included installation of windows with white trim, sink and faucet, white backsplash, kitchen island, cabinets and shelves, ceiling with recessed lighting, dark hardwood flooring and kitchen furniture.
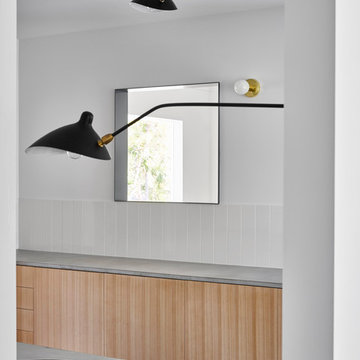
Photography by Toby Scott
This is an example of a small contemporary galley kitchen in Brisbane with light wood cabinets, concrete benchtops, dark hardwood floors and black floor.
This is an example of a small contemporary galley kitchen in Brisbane with light wood cabinets, concrete benchtops, dark hardwood floors and black floor.
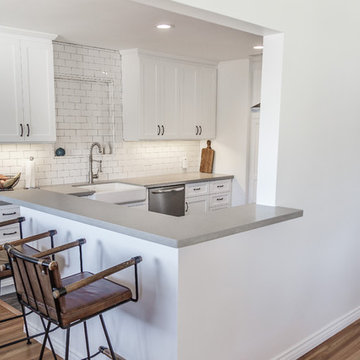
This kitchen now belongs to the owners of a Costa Mesa home. Complete kitchen remodel by the design team at Builder Boy. Cabinets produced by Cabinet Boy, a division of Builder Boy, Inc.
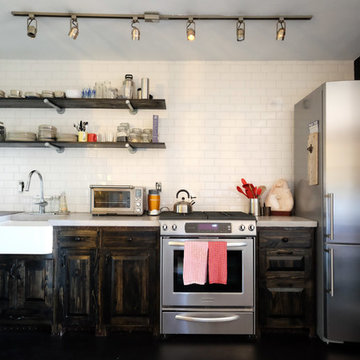
Photo by Jessica L. Fradono
Industrial kitchen in Seattle with dark wood cabinets, concrete benchtops, white splashback, ceramic splashback and black floor.
Industrial kitchen in Seattle with dark wood cabinets, concrete benchtops, white splashback, ceramic splashback and black floor.
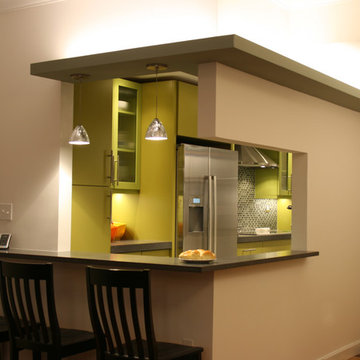
Luxury kitchen renovation complete with innovative lighting features and striking finishes.
Photo of a large contemporary l-shaped eat-in kitchen in Boston with an undermount sink, flat-panel cabinets, yellow cabinets, concrete benchtops, black splashback, mosaic tile splashback, stainless steel appliances, ceramic floors, a peninsula and black floor.
Photo of a large contemporary l-shaped eat-in kitchen in Boston with an undermount sink, flat-panel cabinets, yellow cabinets, concrete benchtops, black splashback, mosaic tile splashback, stainless steel appliances, ceramic floors, a peninsula and black floor.
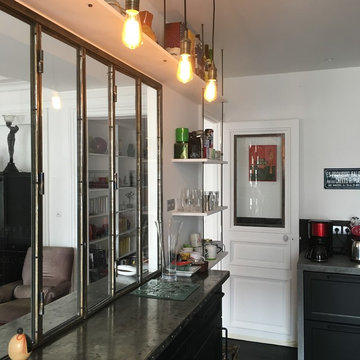
This is an example of a large industrial u-shaped separate kitchen in Paris with a double-bowl sink, beaded inset cabinets, black cabinets, concrete benchtops, black splashback, slate splashback, black appliances, slate floors, multiple islands, black floor and grey benchtop.
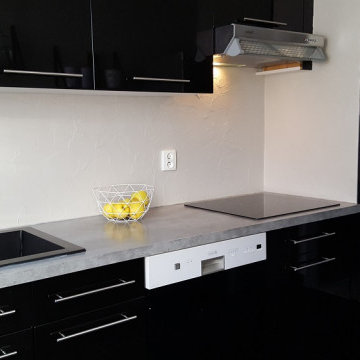
Cuisine moderne et fonctionnelle
Mid-sized contemporary galley separate kitchen in Saint-Etienne with an undermount sink, flat-panel cabinets, black cabinets, concrete benchtops, beige splashback, panelled appliances, ceramic floors, no island, black floor and grey benchtop.
Mid-sized contemporary galley separate kitchen in Saint-Etienne with an undermount sink, flat-panel cabinets, black cabinets, concrete benchtops, beige splashback, panelled appliances, ceramic floors, no island, black floor and grey benchtop.
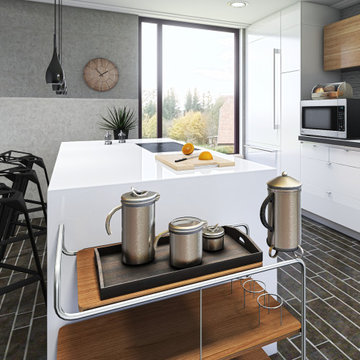
This is an example of a mid-sized industrial single-wall eat-in kitchen in Other with flat-panel cabinets, white cabinets, concrete benchtops, grey splashback, brick splashback, stainless steel appliances, porcelain floors, with island, black floor, grey benchtop and a drop-in sink.
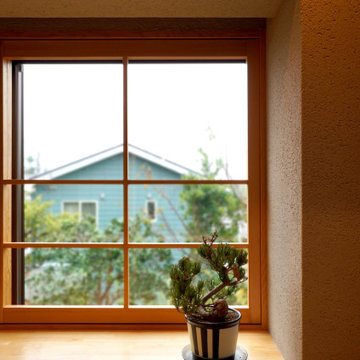
キッチン背面の出窓周りはジョリパッド佐官+白木にて造作、サッシ枠を隠す為の障子は枠のみで設置
Galley open plan kitchen in Tokyo Suburbs with a drop-in sink, flat-panel cabinets, grey cabinets, concrete benchtops, black splashback, mosaic tile splashback, ceramic floors, with island, black floor, beige benchtop and wallpaper.
Galley open plan kitchen in Tokyo Suburbs with a drop-in sink, flat-panel cabinets, grey cabinets, concrete benchtops, black splashback, mosaic tile splashback, ceramic floors, with island, black floor, beige benchtop and wallpaper.
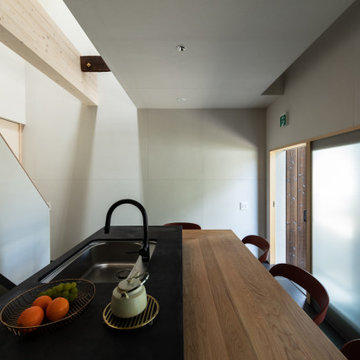
Inspiration for a modern single-wall eat-in kitchen in Kyoto with an undermount sink, concrete benchtops, black appliances, porcelain floors, with island, black floor and exposed beam.
Kitchen with Concrete Benchtops and Black Floor Design Ideas
4