Kitchen with Concrete Benchtops and Black Splashback Design Ideas
Refine by:
Budget
Sort by:Popular Today
61 - 80 of 532 photos
Item 1 of 3
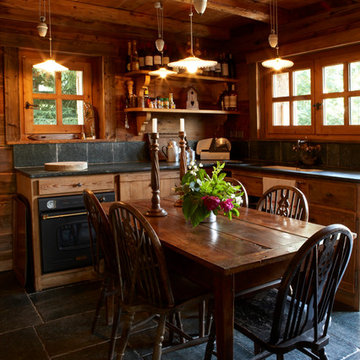
This is an example of a small country l-shaped separate kitchen in Marseille with an integrated sink, light wood cabinets, concrete benchtops, black splashback, stone slab splashback, concrete floors and no island.
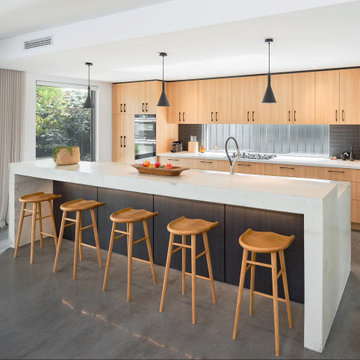
The Project brief for this job was to create a modern two-storey residence for their family home in South Perth. Brad was after a clean contemporary look. We kept the form quite simple and standard to ensure building costs were low, however we incorporated feature piers and stepped the facade cleverly to produce a great looking property.
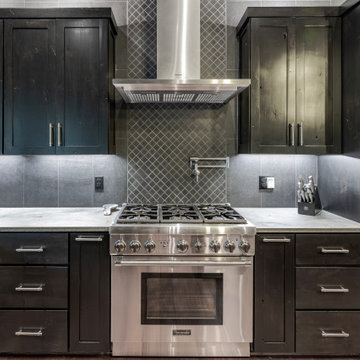
This gorgeous modern home sits along a rushing river and includes a separate enclosed pavilion. Distinguishing features include the mixture of metal, wood and stone textures throughout the home in hues of brown, grey and black.
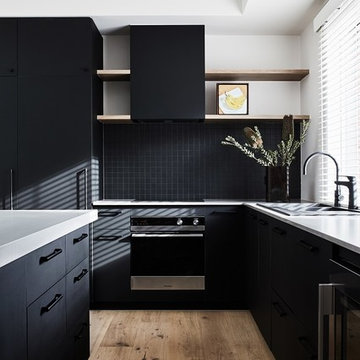
Stunning Industrial black Kitchen featuring Castella Terrace Handle in Matte Black, project designed by Red Door Project, Melbourne and photgraphed by James Geer Photography
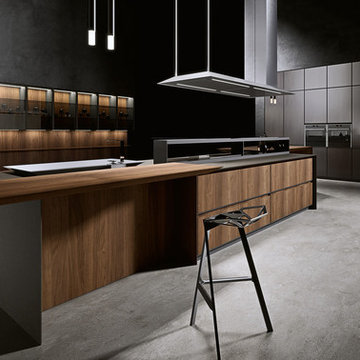
Large modern l-shaped open plan kitchen in Austin with a double-bowl sink, flat-panel cabinets, concrete benchtops, black splashback, cement tile splashback, panelled appliances, light hardwood floors, with island, brown floor and black benchtop.
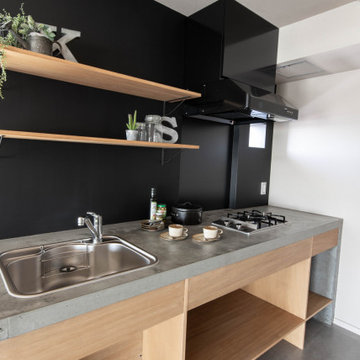
Design ideas for a small industrial single-wall separate kitchen in Tokyo with a drop-in sink, open cabinets, light wood cabinets, concrete benchtops, black splashback, black appliances, no island and grey benchtop.
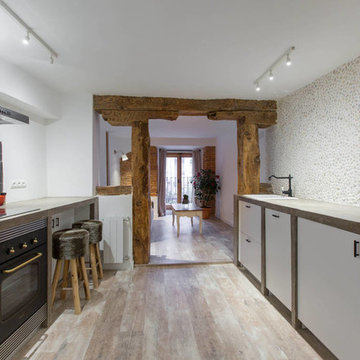
Carmen Agullò
Mid-sized transitional galley open plan kitchen in Madrid with a drop-in sink, black appliances, no island, flat-panel cabinets, white cabinets, concrete benchtops, black splashback, stone tile splashback and light hardwood floors.
Mid-sized transitional galley open plan kitchen in Madrid with a drop-in sink, black appliances, no island, flat-panel cabinets, white cabinets, concrete benchtops, black splashback, stone tile splashback and light hardwood floors.
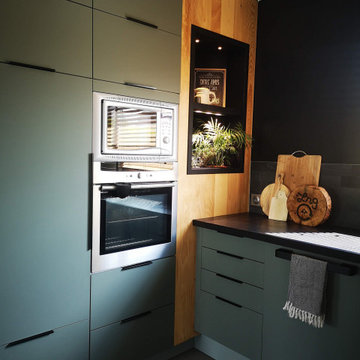
L'ancienne cuisine laquée rouge a laissé place à une cuisine design et épurée, aux lignes pures et aux matériaux naturels, tel que le béton ciré , le bois ou encore l'ardoise et la couleur tendance: le vert
L'idée première pour la rénovation de cette cuisine était d'enlever la couleur laquée rouge de l'ancienne cuisine, les caissons étant en bon état, juste les portes ont été changées.
Cuisine IKEA verte et noire, plan de travail béton ciré, crédence ardoise - Jeanne Pezeril Décoratrice UFDI Montauban GrenadeCuisine IKEA verte et noire, plan de travail béton ciré, crédence ardoise - Jeanne Pezeril Décoratrice UFDI Montauban Grenade
Cuisine IKEA verte et noire, plan de travail béton ciré, crédence ardoise - Jeanne Pezeril Décoratrice UFDI Montauban Grenade
Les portes : le choix de la couleur s'est fait naturellement ayant eu un coup de cœur pour le coloris vert BODARP IKEA , la texture velours à fini de me décider pour ce modèle!
Les poignées très design ont été commandées séparément car je souhaitais une ligne pure pour souligner le plan de travail et la couleur des portes
Les placards supplémentaire ont été créés afin de monter jusqu'au plafond et ainsi optimiser l'espace; ajout également de placards dans le retour Bar
Cuisine IKEA verte et noire, plan de travail béton ciré, crédence ardoise - Jeanne Pezeril Décoratrice UFDI Montauban GrenadeCuisine IKEA verte et noire, plan de travail béton ciré, crédence ardoise - Jeanne Pezeril Décoratrice UFDI Montauban Grenade
Cuisine IKEA verte et noire, plan de travail béton ciré, crédence ardoise - Jeanne Pezeril Décoratrice UFDI Montauban Grenade
Le retour Bar a été complétement créé, en effet l'ilot central en haricot, un peu démodé, a été supprimé, pour laisser place à un grand plan Bar en chêne massif traité à la résiné époxy pou un maximum de facilité d'entretien. Des placards supplémentaires ont ainsi pu être créés et un grand plan de travail également
Les luminaires ont été ajoutés au dessus du bar afin de souligner cet espace
La crédence en ardoise a été posée sur tout le tour du plan de travail qui lui a été travaillé en béton ciré noir
L'association des ces deux matières naturelles matchent bien, leur couleur étant irrégulières et profondes
Le mur noir côté fenêtre apporte du caractère à la pièce et souligne la crédence et le bois , Les stores vénitiens en bois viennent donner le rappel du bois massif de l'alcôve et du bar
Cuisine IKEA verte et noire, plan de travail béton ciré, crédence ardoise - Jeanne Pezeril Décoratrice UFDI Montauban GrenadeCuisine IKEA verte et noire, plan de travail béton ciré, crédence ardoise - Jeanne Pezeril Décoratrice UFDI Montauban Grenade
Cuisine IKEA verte et noire, plan de travail béton ciré, crédence ardoise - Jeanne Pezeril Décoratrice UFDI Montauban Grenade
L'alcôve déjà présente dans l'ancienne cuisine a été conservé et agrandi afin d'y insérer de la déco et créer un bac végétal pour des plantes aromatiques par exemple. De l'éclairage a été mis en place afin de mettre en valeur la décoration de l'alcôve mais aussi un luminaire spécifique aux plantes afin de leur permettent de pousser dans de bonnes conditions.
Les tabourets quand à eux, ont été dessinés par moi même et créé par un artisan métallier sur mesure
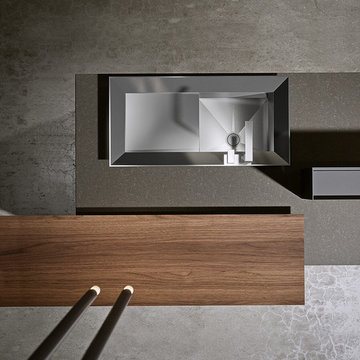
This is an example of a large modern l-shaped open plan kitchen in Austin with a double-bowl sink, flat-panel cabinets, concrete benchtops, black splashback, cement tile splashback, panelled appliances, light hardwood floors, with island, brown floor and black benchtop.
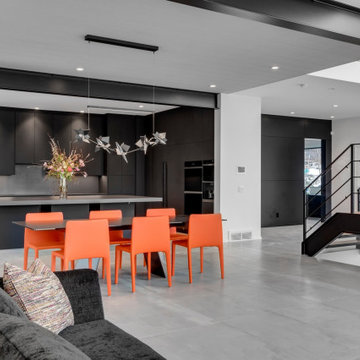
Design ideas for an expansive contemporary u-shaped kitchen in Calgary with a double-bowl sink, flat-panel cabinets, black cabinets, concrete benchtops, black splashback, cement tile splashback, black appliances, cement tiles, with island, black floor, black benchtop and exposed beam.
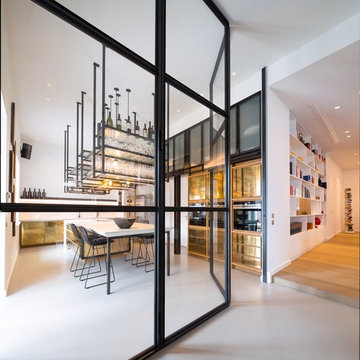
Stahl-Glas-Anlage als Trennung zwischen Wohnraum und Küche.
This is an example of a large contemporary separate kitchen in Frankfurt with an undermount sink, beaded inset cabinets, concrete benchtops, black splashback, black appliances, concrete floors, with island, beige floor and beige benchtop.
This is an example of a large contemporary separate kitchen in Frankfurt with an undermount sink, beaded inset cabinets, concrete benchtops, black splashback, black appliances, concrete floors, with island, beige floor and beige benchtop.
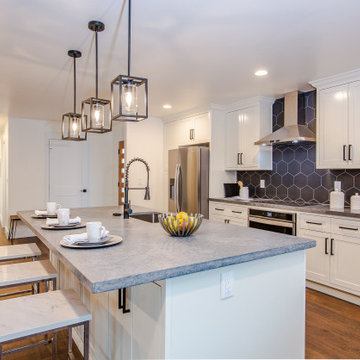
An open floor plan space and Natural light can be found everywhere. The kitchen features a Large Island overlooking the living room, New Kitchen cabinets, and beautiful backsplash tile.
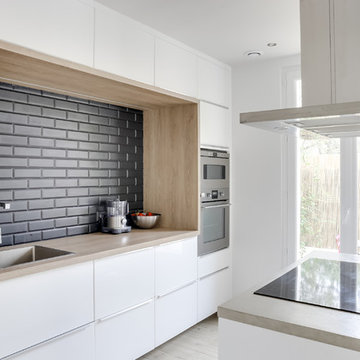
meero
Design ideas for a contemporary galley eat-in kitchen in Marseille with concrete benchtops, black splashback, subway tile splashback, stainless steel appliances, ceramic floors, with island, an undermount sink, white cabinets and beige benchtop.
Design ideas for a contemporary galley eat-in kitchen in Marseille with concrete benchtops, black splashback, subway tile splashback, stainless steel appliances, ceramic floors, with island, an undermount sink, white cabinets and beige benchtop.
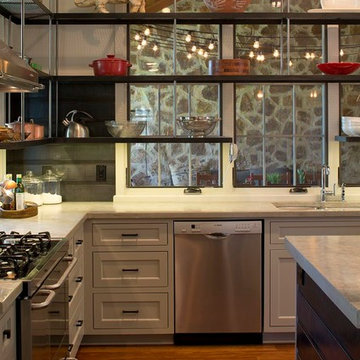
Custom modern kitchen using industrial materials of concrete and steel paired with painted cabinetry. Open view into the covered outdoor dining and lounge area. Paul Bardagjy Photography
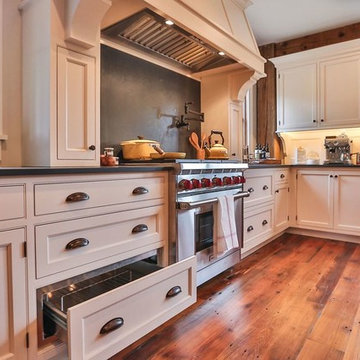
This is an example of a mid-sized transitional u-shaped eat-in kitchen in Denver with a farmhouse sink, shaker cabinets, white cabinets, concrete benchtops, black splashback, cement tile splashback, black appliances, medium hardwood floors and with island.
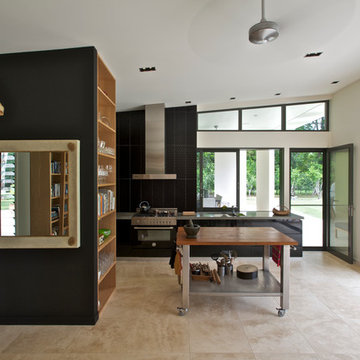
David Taylor
Large contemporary open plan kitchen in Sydney with concrete benchtops, flat-panel cabinets, black splashback, travertine floors, with island, black cabinets and black appliances.
Large contemporary open plan kitchen in Sydney with concrete benchtops, flat-panel cabinets, black splashback, travertine floors, with island, black cabinets and black appliances.
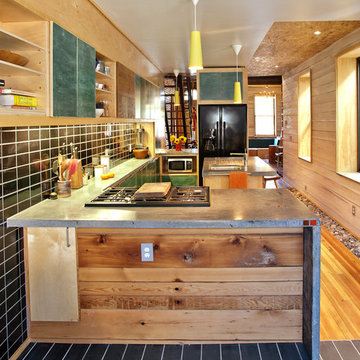
Isaac Turner
Photo of an eclectic u-shaped kitchen in Philadelphia with open cabinets, light wood cabinets, concrete benchtops, black splashback and black appliances.
Photo of an eclectic u-shaped kitchen in Philadelphia with open cabinets, light wood cabinets, concrete benchtops, black splashback and black appliances.
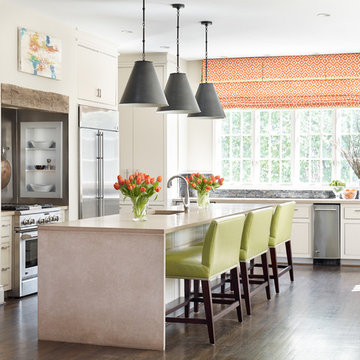
Emily Followill
This is an example of a large transitional l-shaped eat-in kitchen in Birmingham with an undermount sink, flat-panel cabinets, white cabinets, concrete benchtops, black splashback, mosaic tile splashback, stainless steel appliances, dark hardwood floors and with island.
This is an example of a large transitional l-shaped eat-in kitchen in Birmingham with an undermount sink, flat-panel cabinets, white cabinets, concrete benchtops, black splashback, mosaic tile splashback, stainless steel appliances, dark hardwood floors and with island.
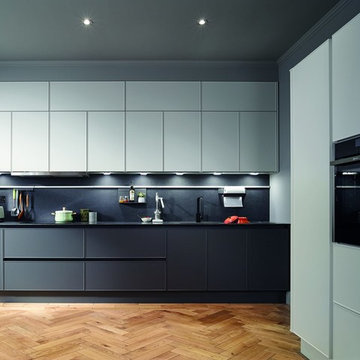
This is an example of a large contemporary u-shaped open plan kitchen in Dublin with an undermount sink, flat-panel cabinets, grey cabinets, concrete benchtops, black splashback, stone slab splashback, stainless steel appliances, light hardwood floors and with island.
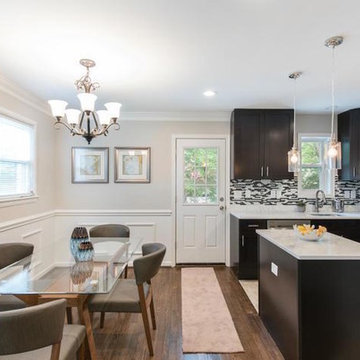
Design ideas for a small beach style l-shaped open plan kitchen in DC Metro with a drop-in sink, flat-panel cabinets, dark wood cabinets, concrete benchtops, black splashback, matchstick tile splashback, stainless steel appliances, medium hardwood floors, with island and brown floor.
Kitchen with Concrete Benchtops and Black Splashback Design Ideas
4