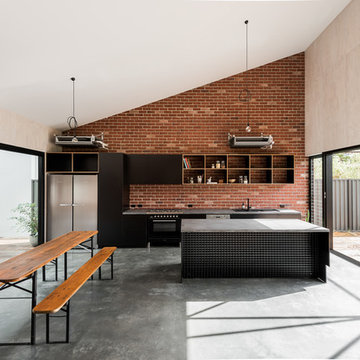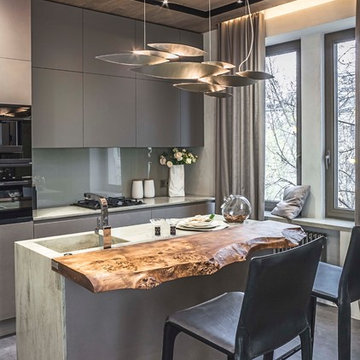Kitchen with Concrete Benchtops and Concrete Floors Design Ideas
Refine by:
Budget
Sort by:Popular Today
41 - 60 of 1,620 photos
Item 1 of 3
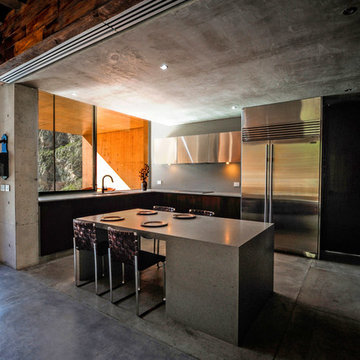
FCH
Design ideas for a modern u-shaped kitchen in Mexico City with flat-panel cabinets, concrete benchtops, grey splashback, stainless steel appliances, concrete floors and with island.
Design ideas for a modern u-shaped kitchen in Mexico City with flat-panel cabinets, concrete benchtops, grey splashback, stainless steel appliances, concrete floors and with island.

This is an example of a large industrial u-shaped open plan kitchen in Madrid with an undermount sink, glass-front cabinets, grey cabinets, concrete benchtops, grey splashback, black appliances, concrete floors, with island, grey floor, grey benchtop and wood.
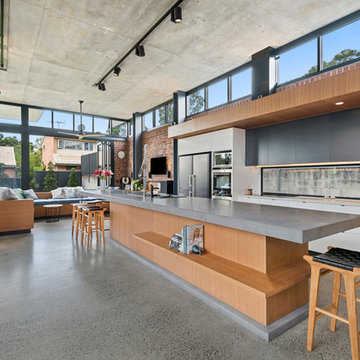
West End - Industrial
Design ideas for an expansive industrial galley open plan kitchen in Brisbane with concrete benchtops, concrete floors, with island and grey benchtop.
Design ideas for an expansive industrial galley open plan kitchen in Brisbane with concrete benchtops, concrete floors, with island and grey benchtop.
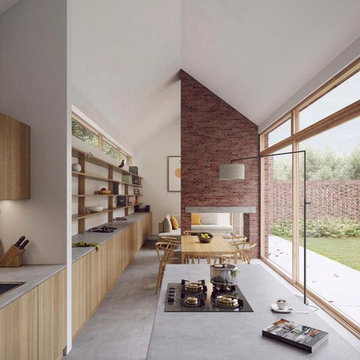
Design ideas for a mid-sized contemporary open plan kitchen in Hampshire with a double-bowl sink, flat-panel cabinets, light wood cabinets, concrete benchtops, grey splashback, concrete floors, with island, grey floor and grey benchtop.
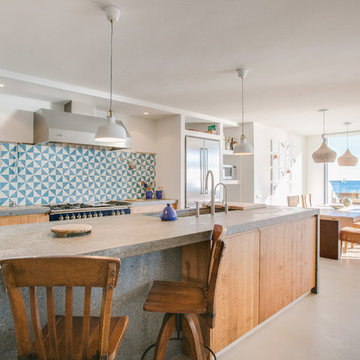
Inspiration for a beach style galley eat-in kitchen in Barcelona with flat-panel cabinets, medium wood cabinets, concrete benchtops, multi-coloured splashback, stainless steel appliances, concrete floors, with island and grey floor.

Inspiration for a mid-sized modern single-wall eat-in kitchen in Newcastle - Maitland with a drop-in sink, dark wood cabinets, concrete benchtops, window splashback, concrete floors, with island, grey floor, grey benchtop and vaulted.
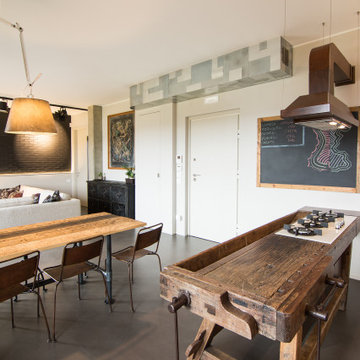
I mobili della cucina in legno vecchio decapato sono stati dipinti di grigio decapato. La cucina industriale ha in primo piano un tavolo da falegname trasformato in penisola con incassati i fuochi in linea. La grande cappa industriale è stata realizzata su nostro progetto così come il tavolo da pranzo dal sapore vintage e rustico allo stesso tempo. Le assi del tavolo son in legno di recupero. Illuminazione diretta ed indiretta studiata nei minimi dettagli per mettere in risalto la parete in mattoni faccia a vista dipinti di nero opaco. A terra un pavimento continuo in cemento autolivellante.
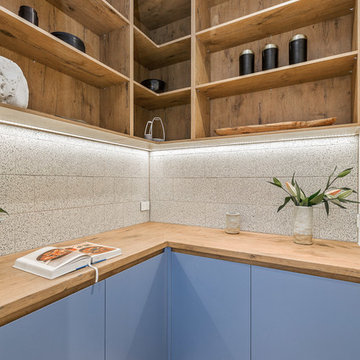
Sam Martin - 4 Walls Media
This is an example of a mid-sized contemporary kitchen pantry in Melbourne with an undermount sink, medium wood cabinets, concrete benchtops, window splashback, concrete floors, with island, grey floor and grey benchtop.
This is an example of a mid-sized contemporary kitchen pantry in Melbourne with an undermount sink, medium wood cabinets, concrete benchtops, window splashback, concrete floors, with island, grey floor and grey benchtop.
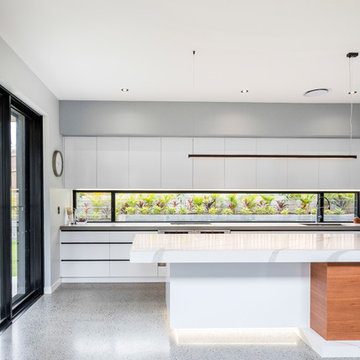
Inspiration for a contemporary galley kitchen in Brisbane with an undermount sink, flat-panel cabinets, grey cabinets, concrete benchtops, window splashback, concrete floors, with island, grey floor and grey benchtop.
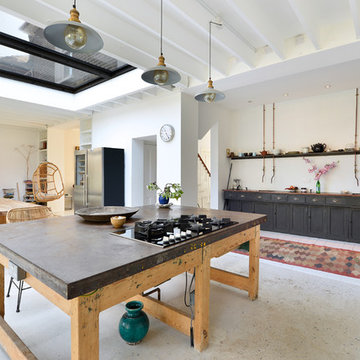
Graham Holland
Design ideas for a mid-sized eclectic single-wall open plan kitchen in London with recessed-panel cabinets, black cabinets, concrete benchtops, black appliances, concrete floors, with island and grey floor.
Design ideas for a mid-sized eclectic single-wall open plan kitchen in London with recessed-panel cabinets, black cabinets, concrete benchtops, black appliances, concrete floors, with island and grey floor.
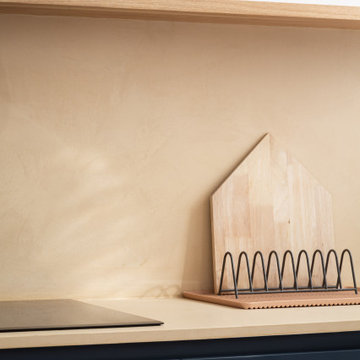
Dettaglio cucina
Mid-sized contemporary l-shaped open plan kitchen in Milan with flat-panel cabinets, blue cabinets, concrete benchtops, yellow splashback, concrete floors, no island, grey floor and yellow benchtop.
Mid-sized contemporary l-shaped open plan kitchen in Milan with flat-panel cabinets, blue cabinets, concrete benchtops, yellow splashback, concrete floors, no island, grey floor and yellow benchtop.

Une belle et grande maison de l’Île Saint Denis, en bord de Seine. Ce qui aura constitué l’un de mes plus gros défis ! Madame aime le pop, le rose, le batik, les 50’s-60’s-70’s, elle est tendre, romantique et tient à quelques références qui ont construit ses souvenirs de maman et d’amoureuse. Monsieur lui, aime le minimalisme, le minéral, l’art déco et les couleurs froides (et le rose aussi quand même!). Tous deux aiment les chats, les plantes, le rock, rire et voyager. Ils sont drôles, accueillants, généreux, (très) patients mais (super) perfectionnistes et parfois difficiles à mettre d’accord ?
Et voilà le résultat : un mix and match de folie, loin de mes codes habituels et du Wabi-sabi pur et dur, mais dans lequel on retrouve l’essence absolue de cette démarche esthétique japonaise : donner leur chance aux objets du passé, respecter les vibrations, les émotions et l’intime conviction, ne pas chercher à copier ou à être « tendance » mais au contraire, ne jamais oublier que nous sommes des êtres uniques qui avons le droit de vivre dans un lieu unique. Que ce lieu est rare et inédit parce que nous l’avons façonné pièce par pièce, objet par objet, motif par motif, accord après accord, à notre image et selon notre cœur. Cette maison de bord de Seine peuplée de trouvailles vintage et d’icônes du design respire la bonne humeur et la complémentarité de ce couple de clients merveilleux qui resteront des amis. Des clients capables de franchir l’Atlantique pour aller chercher des miroirs que je leur ai proposés mais qui, le temps de passer de la conception à la réalisation, sont sold out en France. Des clients capables de passer la journée avec nous sur le chantier, mètre et niveau à la main, pour nous aider à traquer la perfection dans les finitions. Des clients avec qui refaire le monde, dans la quiétude du jardin, un verre à la main, est un pur moment de bonheur. Merci pour votre confiance, votre ténacité et votre ouverture d’esprit. ????

In the heart of a picturesque farmhouse in Oxford, this contemporary kitchen, blending modern functionality with rustic charm, was designed to address the client's need for a family space.
This kitchen features the Audus 945 Easytouch and 961 Lacquered Laminate range, with a striking Graphite Black Ultra Matt finish. Creating a nice contrast to the dark cabinetry are the Pearl Concrete worktops supplied by Algarve Granite. The textured surface of the worktops adds depth and character while providing a durable and practical space for meal preparation.
Equipped with top-of-the-line appliances from Siemens, Bora, and Caple, this kitchen adds efficiency to daily cooking activities. For washing and food preparation, two sinks are strategically placed — one on the kitchen counter and another on the centrally located island. The Blanco sink offers style and functionality, while the Quooker tap provides instant hot and cold water for convenience.
Nestled within the island is an integrated drinks cooler to keep beverages chilled and easily accessible. A drinks station is also concealed within a large cabinet, adding to the kitchen's versatility and making it a space perfect for entertaining and hosting.
Feeling inspired by this Contemporary Black Kitchen in Oxford? Visit our projects page to explore more kitchen designs.
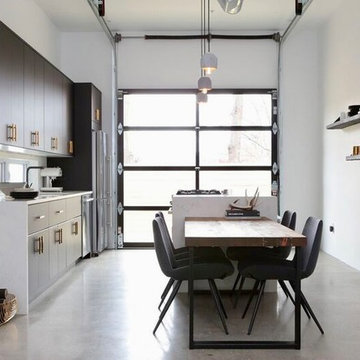
Furniture by Weisshouse, Kitchen Design by Camden and Heather Leeds, Photograhpy by Adam Milliron
Photo of a small modern galley open plan kitchen in Other with a single-bowl sink, flat-panel cabinets, brown cabinets, concrete benchtops, white splashback, stainless steel appliances, concrete floors, with island and grey floor.
Photo of a small modern galley open plan kitchen in Other with a single-bowl sink, flat-panel cabinets, brown cabinets, concrete benchtops, white splashback, stainless steel appliances, concrete floors, with island and grey floor.
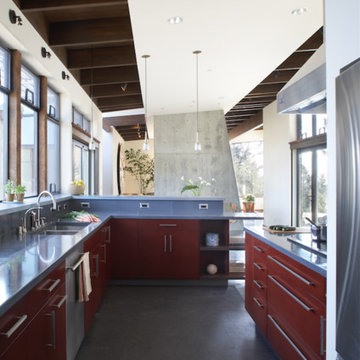
© Photography by M. Kibbey
Photo of a mid-sized contemporary galley separate kitchen in San Francisco with a double-bowl sink, red cabinets, stainless steel appliances, no island, concrete benchtops, flat-panel cabinets, concrete floors and black floor.
Photo of a mid-sized contemporary galley separate kitchen in San Francisco with a double-bowl sink, red cabinets, stainless steel appliances, no island, concrete benchtops, flat-panel cabinets, concrete floors and black floor.
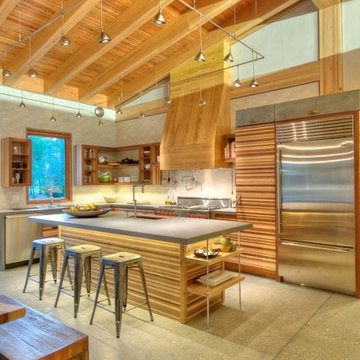
Kitchen Cabinets custom made from waste wood scraps. Concrete Counter tops with integrated sink. Bluestar Range. Sub-Zero fridge. Kohler Karbon faucets. Cypress beams and polished concrete floors.

This is an example of a contemporary galley kitchen in Paris with light wood cabinets, concrete benchtops, metallic splashback, mirror splashback, concrete floors, pink floor and white benchtop.
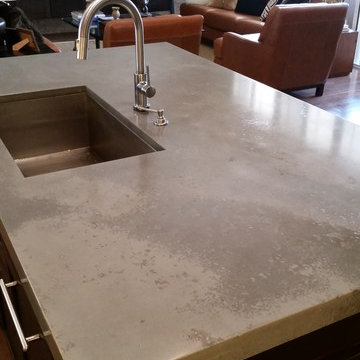
Design ideas for a mid-sized transitional galley open plan kitchen in Miami with an undermount sink, dark wood cabinets, concrete benchtops, stainless steel appliances, with island, flat-panel cabinets and concrete floors.
Kitchen with Concrete Benchtops and Concrete Floors Design Ideas
3
