Kitchen with Concrete Benchtops and Glass Tile Splashback Design Ideas
Refine by:
Budget
Sort by:Popular Today
101 - 120 of 745 photos
Item 1 of 3
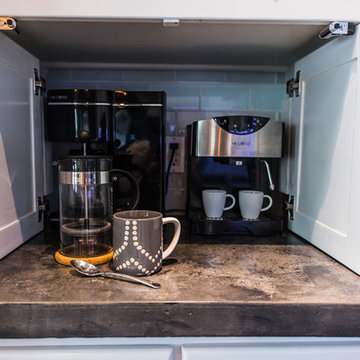
Darby Kate Photographer
This is an example of a mid-sized country kitchen in Dallas with a farmhouse sink, flat-panel cabinets, white cabinets, concrete benchtops, white splashback, glass tile splashback, ceramic floors and with island.
This is an example of a mid-sized country kitchen in Dallas with a farmhouse sink, flat-panel cabinets, white cabinets, concrete benchtops, white splashback, glass tile splashback, ceramic floors and with island.
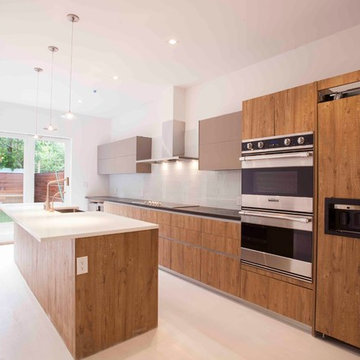
Large modern kitchen with high-end finishes and appliances.
Inspiration for an expansive contemporary single-wall eat-in kitchen in New York with a farmhouse sink, glass-front cabinets, light wood cabinets, concrete benchtops, white splashback, glass tile splashback, stainless steel appliances, painted wood floors and with island.
Inspiration for an expansive contemporary single-wall eat-in kitchen in New York with a farmhouse sink, glass-front cabinets, light wood cabinets, concrete benchtops, white splashback, glass tile splashback, stainless steel appliances, painted wood floors and with island.
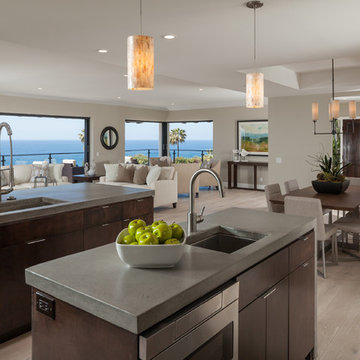
Large contemporary u-shaped eat-in kitchen in Orange County with a drop-in sink, dark wood cabinets, concrete benchtops, stainless steel appliances, with island, flat-panel cabinets, blue splashback, glass tile splashback and porcelain floors.
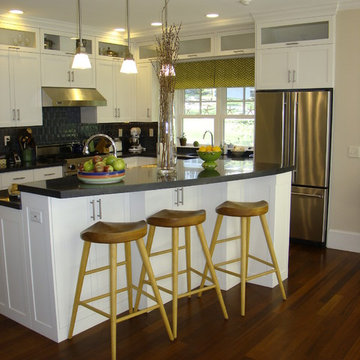
Photos by Robin AMorello, CKD CAPS
This is an example of a mid-sized contemporary l-shaped eat-in kitchen in Portland Maine with shaker cabinets, white cabinets, concrete benchtops, blue splashback, glass tile splashback, stainless steel appliances, medium hardwood floors and with island.
This is an example of a mid-sized contemporary l-shaped eat-in kitchen in Portland Maine with shaker cabinets, white cabinets, concrete benchtops, blue splashback, glass tile splashback, stainless steel appliances, medium hardwood floors and with island.
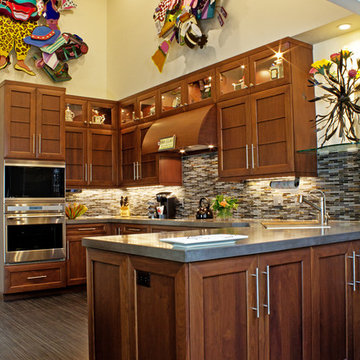
Poured concrete countertops in the kitchen with a double Wolf oven and extra wide, Sub Zero refrigerator and freezer unit.
Tim Cree/Creepwalk Media
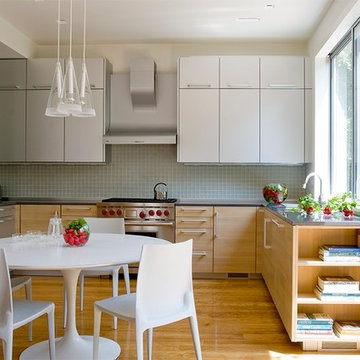
Designed by Rosemary Porto
Jamie Solomon Photgraphy
This is an example of a modern kitchen in Boston with blue splashback, concrete benchtops, light wood cabinets, glass tile splashback, stainless steel appliances, an undermount sink and medium hardwood floors.
This is an example of a modern kitchen in Boston with blue splashback, concrete benchtops, light wood cabinets, glass tile splashback, stainless steel appliances, an undermount sink and medium hardwood floors.
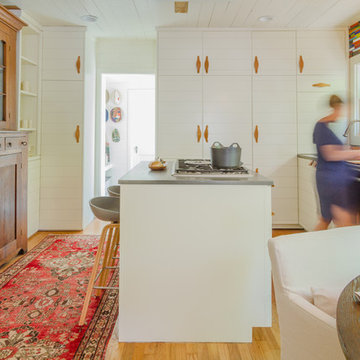
Photo of a mid-sized midcentury eat-in kitchen in Austin with white cabinets, concrete benchtops, multi-coloured splashback, glass tile splashback, light hardwood floors and with island.
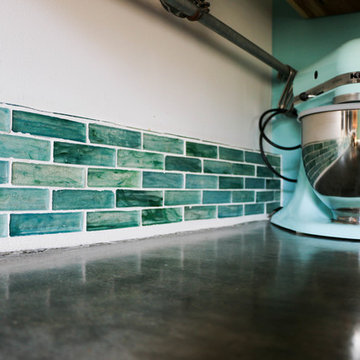
Glass tile backsplash behind concrete countertop
Photo of a kitchen in Omaha with a farmhouse sink, light wood cabinets, concrete benchtops, glass tile splashback, stainless steel appliances and slate floors.
Photo of a kitchen in Omaha with a farmhouse sink, light wood cabinets, concrete benchtops, glass tile splashback, stainless steel appliances and slate floors.
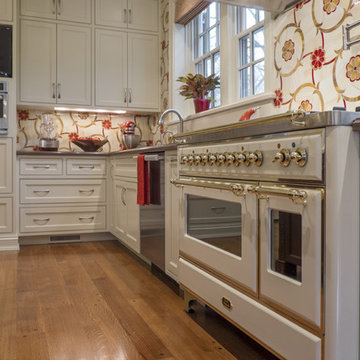
Architecture and Construction by Rock Paper Hammer.
Photography by Sara Rounsavall.
This is an example of an expansive traditional l-shaped separate kitchen in Louisville with beaded inset cabinets, with island, white cabinets, concrete benchtops, multi-coloured splashback, glass tile splashback, coloured appliances and medium hardwood floors.
This is an example of an expansive traditional l-shaped separate kitchen in Louisville with beaded inset cabinets, with island, white cabinets, concrete benchtops, multi-coloured splashback, glass tile splashback, coloured appliances and medium hardwood floors.
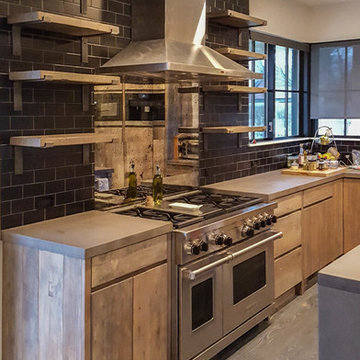
Inspiration for a scandinavian kitchen in Chicago with distressed cabinets, concrete benchtops, black splashback, glass tile splashback, medium hardwood floors, grey floor and grey benchtop.
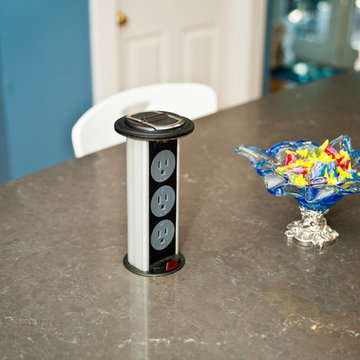
Pop up outlet in island also known as a power grommet or Mockett
Photo of a mid-sized eclectic galley open plan kitchen in Newark with a farmhouse sink, shaker cabinets, white cabinets, concrete benchtops, multi-coloured splashback, glass tile splashback, stainless steel appliances, dark hardwood floors and with island.
Photo of a mid-sized eclectic galley open plan kitchen in Newark with a farmhouse sink, shaker cabinets, white cabinets, concrete benchtops, multi-coloured splashback, glass tile splashback, stainless steel appliances, dark hardwood floors and with island.
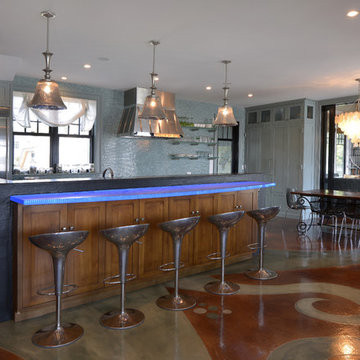
Renovated kitchen in Victorian manor home. Features artist designed concrete floor, color changing bar, open shelves, dining area and opens to family room and library. Peter Krupenye Photographer
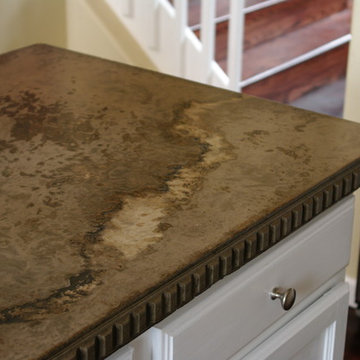
Brown Concrete Countertop
This is an example of a midcentury eat-in kitchen in Denver with an undermount sink, glass-front cabinets, white cabinets, concrete benchtops, brown splashback, glass tile splashback, dark hardwood floors and with island.
This is an example of a midcentury eat-in kitchen in Denver with an undermount sink, glass-front cabinets, white cabinets, concrete benchtops, brown splashback, glass tile splashback, dark hardwood floors and with island.
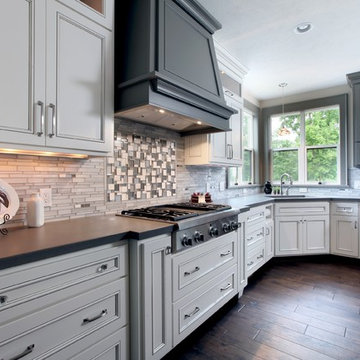
Concrete Countertops are featured on the perimeter of this ktichen. Countertop color is Chelsea Gray by Benjamin Moore.
Photo of a large transitional l-shaped eat-in kitchen in Grand Rapids with an undermount sink, concrete benchtops, grey splashback, glass tile splashback, stainless steel appliances, medium hardwood floors and with island.
Photo of a large transitional l-shaped eat-in kitchen in Grand Rapids with an undermount sink, concrete benchtops, grey splashback, glass tile splashback, stainless steel appliances, medium hardwood floors and with island.
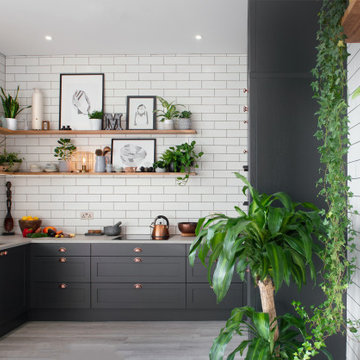
Design ideas for a mid-sized transitional u-shaped open plan kitchen in Cornwall with a drop-in sink, shaker cabinets, grey cabinets, concrete benchtops, white splashback, glass tile splashback, black appliances, laminate floors, no island and white benchtop.
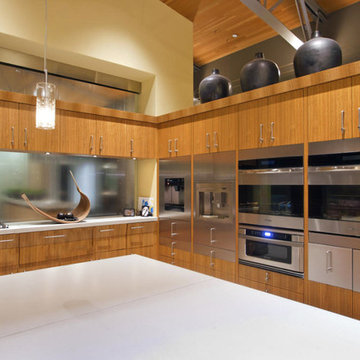
Eucalyptus-veneer cabinetry and a mix of countertop materials add organic interest in the kitchen. A water wall built into a cabinet bank separates the kitchen from the foyer. The overall use of water in the house lends a sense of escapism.
Featured in the November 2008 issue of Phoenix Home & Garden, this "magnificently modern" home is actually a suburban loft located in Arcadia, a neighborhood formerly occupied by groves of orange and grapefruit trees in Phoenix, Arizona. The home, designed by architect C.P. Drewett, offers breathtaking views of Camelback Mountain from the entire main floor, guest house, and pool area. These main areas "loft" over a basement level featuring 4 bedrooms, a guest room, and a kids' den. Features of the house include white-oak ceilings, exposed steel trusses, Eucalyptus-veneer cabinetry, honed Pompignon limestone, concrete, granite, and stainless steel countertops. The owners also enlisted the help of Interior Designer Sharon Fannin. The project was built by Sonora West Development of Scottsdale, AZ.
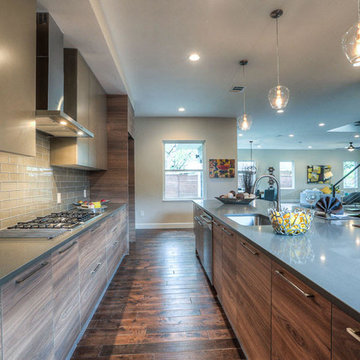
Madeval Fusion Line, Melamine, Laquer
Photo of a large contemporary galley eat-in kitchen in Houston with an undermount sink, flat-panel cabinets, medium wood cabinets, concrete benchtops, grey splashback, glass tile splashback, stainless steel appliances, medium hardwood floors and with island.
Photo of a large contemporary galley eat-in kitchen in Houston with an undermount sink, flat-panel cabinets, medium wood cabinets, concrete benchtops, grey splashback, glass tile splashback, stainless steel appliances, medium hardwood floors and with island.
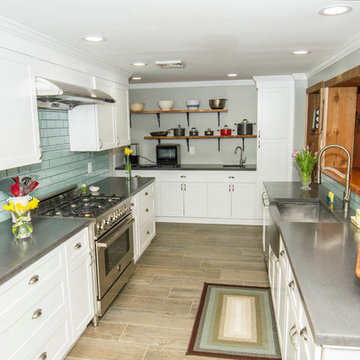
The best kitchen showroom in your area may be closer closer than you think. The four designers there are some of the most experienced award winning kitchen designers in the Delaware Valley. They design in and sell 6 national cabinet lines. And their pricing for cabinetry is slightly less than at home centers in apples to apples comparisons. Where is this kitchen showroom and how come you don’t remember seeing it when it is so close by? It’s in your own home!
Main Line Kitchen Design brings all the same samples you select from when you travel to other showrooms to your home. We make design changes on our laptops in 20-20 CAD with you present usually in the very kitchen being renovated. Understanding what designs will look like and how sample kitchen cabinets, doors, and finishes will look in your home is easy when you are standing in the very room being renovated. Design changes can be emailed to you to print out and discuss with friends and family if you choose. Best of all our design time is free since it is incorporated into the very competitive pricing of your cabinetry when you purchase a kitchen from Main Line Kitchen Design.
Finally there is a kitchen business model and design team that carries the highest quality cabinetry, is experienced, convenient, and reasonably priced. Call us today and find out why we get the best reviews on the internet or Google us and check. We look forward to working with you.
As our company tag line says:
“The world of kitchen design is changing…”
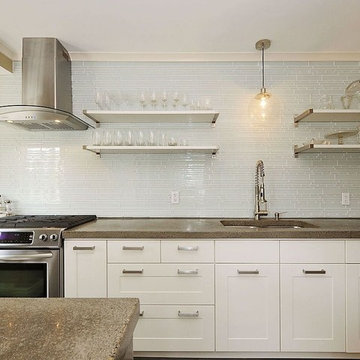
Small transitional u-shaped separate kitchen in Edmonton with a double-bowl sink, shaker cabinets, white cabinets, concrete benchtops, blue splashback, glass tile splashback, stainless steel appliances, ceramic floors and with island.
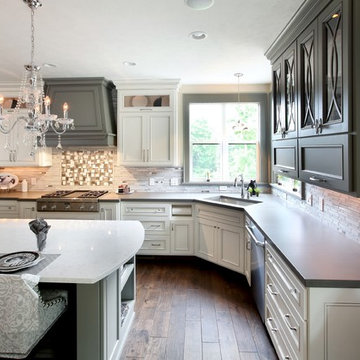
This kitchen perimeter features Hard Topix Concrete Countertops. Color is Chelsea Gray and the finish is light grind. www.hardtopix.com.
Photo by M-Buck Studio
Kitchen with Concrete Benchtops and Glass Tile Splashback Design Ideas
6