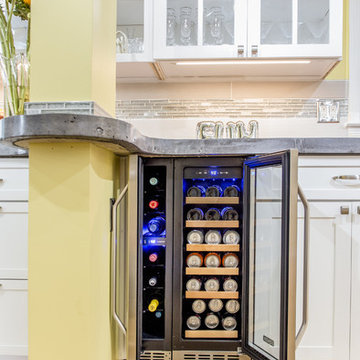Kitchen with Concrete Benchtops and Glass Tile Splashback Design Ideas
Refine by:
Budget
Sort by:Popular Today
141 - 160 of 745 photos
Item 1 of 3
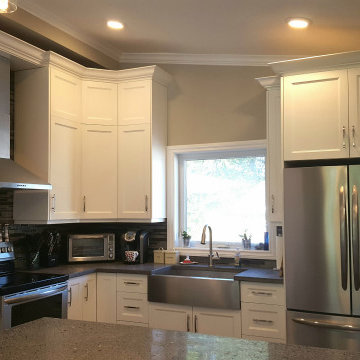
Inspiration for a mid-sized contemporary l-shaped eat-in kitchen in Edmonton with a farmhouse sink, recessed-panel cabinets, white cabinets, concrete benchtops, grey splashback, glass tile splashback, stainless steel appliances, porcelain floors, with island, grey floor and black benchtop.
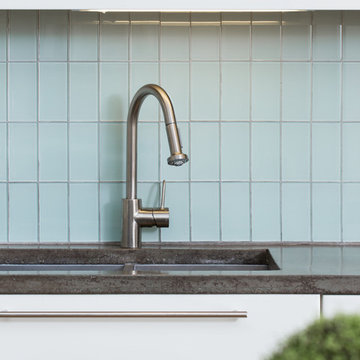
Tommy Daspit Photographer
Design ideas for a large midcentury u-shaped kitchen pantry in Birmingham with an undermount sink, flat-panel cabinets, white cabinets, concrete benchtops, blue splashback, glass tile splashback, stainless steel appliances, medium hardwood floors and with island.
Design ideas for a large midcentury u-shaped kitchen pantry in Birmingham with an undermount sink, flat-panel cabinets, white cabinets, concrete benchtops, blue splashback, glass tile splashback, stainless steel appliances, medium hardwood floors and with island.
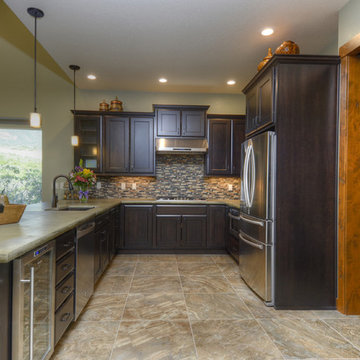
A custom home reflects the personality and lifestyle of the homeowner. As a custom home builder, it's our job to help transform your imagination into reality. This Tuscan inspired exterior features a traditional interior complete with solarium and (too be home owner completed lap pool. This energy efficient home produces as much energy as it uses.
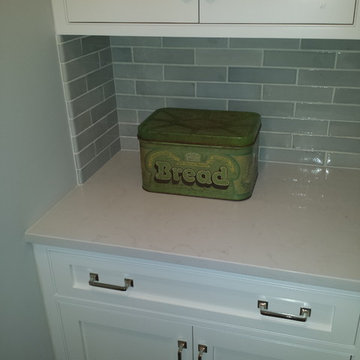
Pound Ridge home renovation. We adding an addition to a charming home. The addition included a kitchen & eat in dining area. the light blue glass subway tile makes for a timeless yet modern feel. The wood countertop on the island brings in the rustic farmhouse charm the rest of the house has. Light and white countertops brightens the space and compliments the white shaker cabinets.
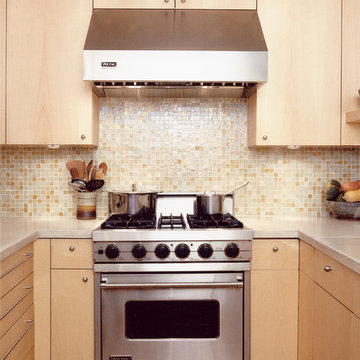
Like many of our residential projects this apartment is the combination of two units in a prewar building on Manhattan’s Upper Westside. What distinguishes it was the need to combine two functions: space for a young family and space for a busy psychotherapy practice. Our goal was to create two discreet and functional areas while patients were being seen during the day and one seamless apartment after hours.
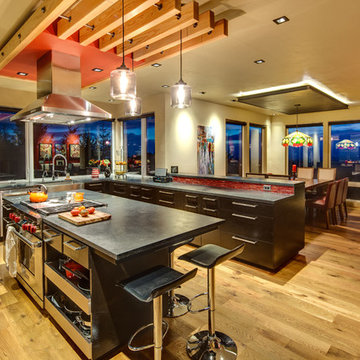
Erik Bishoff
Large transitional u-shaped eat-in kitchen in Other with a farmhouse sink, flat-panel cabinets, dark wood cabinets, concrete benchtops, red splashback, glass tile splashback, stainless steel appliances, light hardwood floors and with island.
Large transitional u-shaped eat-in kitchen in Other with a farmhouse sink, flat-panel cabinets, dark wood cabinets, concrete benchtops, red splashback, glass tile splashback, stainless steel appliances, light hardwood floors and with island.
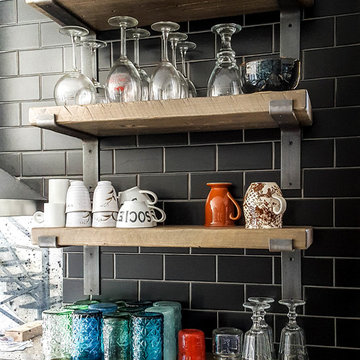
Photo of a scandinavian kitchen in Chicago with distressed cabinets, concrete benchtops, black splashback, glass tile splashback, medium hardwood floors, grey floor and grey benchtop.
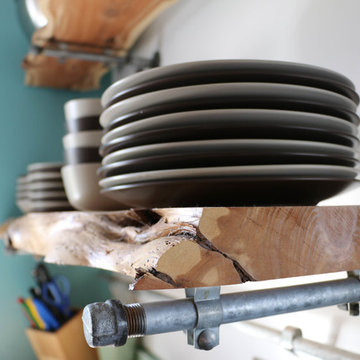
Custom live edge cedar plank shelves on metal pipes. Clear polyurethane finish.
This is an example of a kitchen in Omaha with a farmhouse sink, light wood cabinets, concrete benchtops, glass tile splashback, stainless steel appliances and slate floors.
This is an example of a kitchen in Omaha with a farmhouse sink, light wood cabinets, concrete benchtops, glass tile splashback, stainless steel appliances and slate floors.
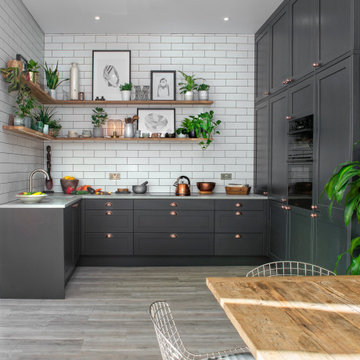
City life apparment, combining space and style this Graphite painted shaker style kitchen with concrete looking worktop provides practical storage solutions combined with the feeling of space in this open plan living area.
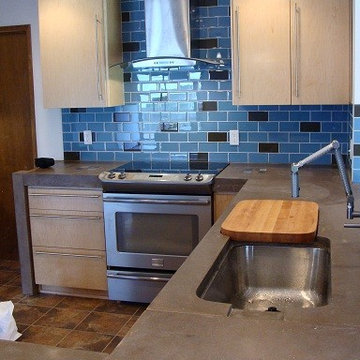
These concrete counters sit on custom European style cabinets with long metal pulls. Blue and brown glass subway tiles are a bold finish the wall and back-splash. Small blue glass tiles are inlay, proud of the surface to act as a duvet. The under-mount stainless steel sink features sponge parking and a maple cutting board inset in the counter to cover a drain area under.
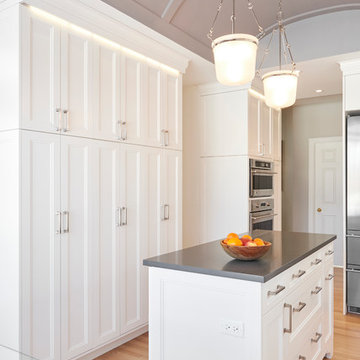
Custom Built Kitchen Cabinets with island
This is an example of a large traditional u-shaped eat-in kitchen in Ottawa with with island, recessed-panel cabinets, white cabinets, concrete benchtops, an undermount sink, grey splashback, glass tile splashback, stainless steel appliances and light hardwood floors.
This is an example of a large traditional u-shaped eat-in kitchen in Ottawa with with island, recessed-panel cabinets, white cabinets, concrete benchtops, an undermount sink, grey splashback, glass tile splashback, stainless steel appliances and light hardwood floors.
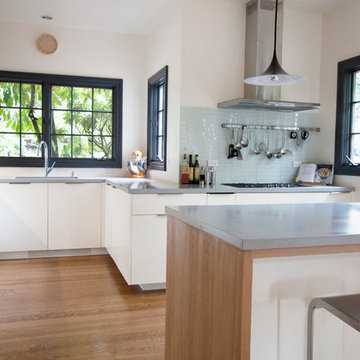
bright designlab
Design ideas for a large modern u-shaped eat-in kitchen in Portland with an undermount sink, flat-panel cabinets, white cabinets, concrete benchtops, white splashback, glass tile splashback, stainless steel appliances, light hardwood floors and a peninsula.
Design ideas for a large modern u-shaped eat-in kitchen in Portland with an undermount sink, flat-panel cabinets, white cabinets, concrete benchtops, white splashback, glass tile splashback, stainless steel appliances, light hardwood floors and a peninsula.
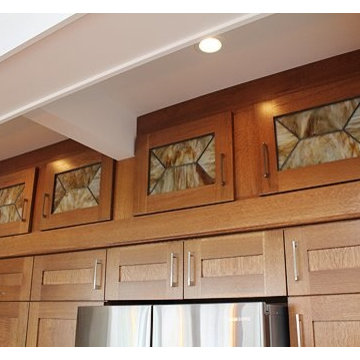
Photo of a mid-sized arts and crafts u-shaped kitchen pantry in Atlanta with an undermount sink, shaker cabinets, medium wood cabinets, concrete benchtops, brown splashback, glass tile splashback, stainless steel appliances, porcelain floors and with island.
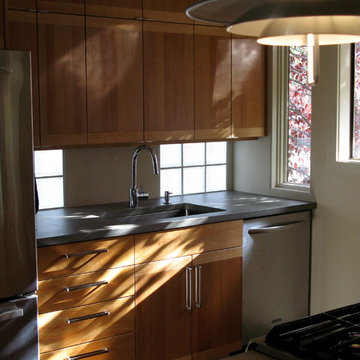
Inspiration for a small transitional galley open plan kitchen in Seattle with an undermount sink, flat-panel cabinets, medium wood cabinets, concrete benchtops, grey splashback, glass tile splashback, stainless steel appliances, ceramic floors and a peninsula.
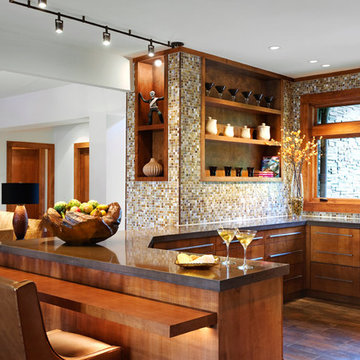
Tone on tones abound in this modern yet warm kitchen. The mosaic backsplash from Walker Zanger’s Vintage Glass collection covers the walls and mixes beautifully with the maple stained moldings and modern, simple cabinetry. In lieu of typical upper cabinets, Panageries designed inset shelving allowing opportunity to showcase objet d’art. The hammered copper farm sink pulls its color from the glass tile and complements the concrete countertop that supports it. A table height bar wraps the peninsula and is host to chairs from Michael Berman which are covered in metallic copper leather. Gracing the counter is a bowl made from the root of a teak tree, further highlighting this home’s organic elements.
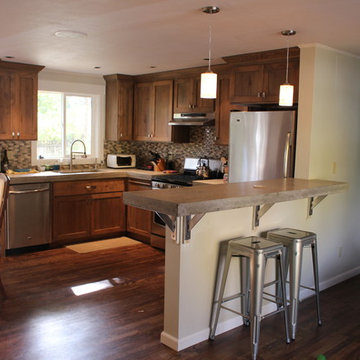
AFTER
Design ideas for a mid-sized contemporary l-shaped eat-in kitchen in Boise with an undermount sink, shaker cabinets, medium wood cabinets, concrete benchtops, multi-coloured splashback, glass tile splashback, stainless steel appliances, medium hardwood floors and a peninsula.
Design ideas for a mid-sized contemporary l-shaped eat-in kitchen in Boise with an undermount sink, shaker cabinets, medium wood cabinets, concrete benchtops, multi-coloured splashback, glass tile splashback, stainless steel appliances, medium hardwood floors and a peninsula.
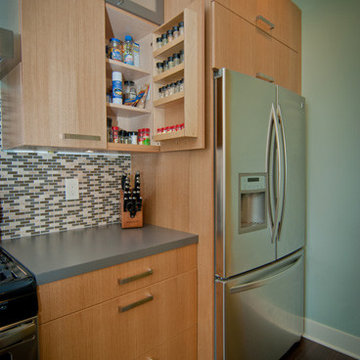
Designed and constructed by Woodways, this Funky Contemporary kitchen adds warmth to this retro styled home. Frameless cabinets with flat panel slab doors create a sleek and crisp look within the space. A wooden spice rack is built in within the cabinet for organization and added storage space. Stainless steel appliances and brushed nickel hardware add to the modern and contemporary style of the kitchen. A composite gray countertop resembles concrete but is more functional for a wet kitchen area.
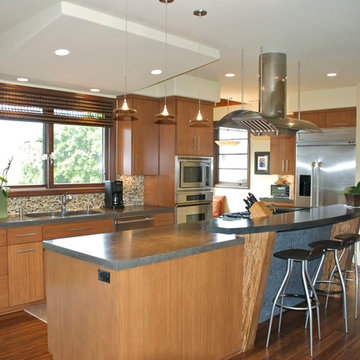
Mid-sized tropical galley open plan kitchen in San Diego with an undermount sink, flat-panel cabinets, light wood cabinets, concrete benchtops, beige splashback, glass tile splashback, stainless steel appliances, dark hardwood floors and with island.
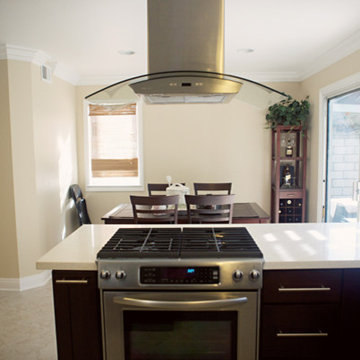
This kitchen included the installation of beech espresso cabinets, recessed lighting, stainless steel kitchen appliances, kitchen island and sliding glass window.
Kitchen with Concrete Benchtops and Glass Tile Splashback Design Ideas
8
