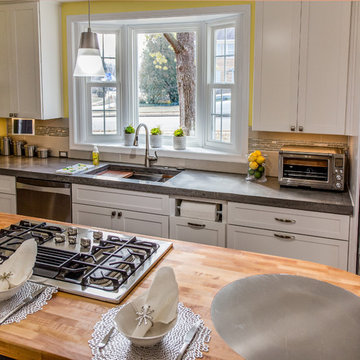Kitchen with Concrete Benchtops and Glass Tile Splashback Design Ideas
Refine by:
Budget
Sort by:Popular Today
121 - 140 of 745 photos
Item 1 of 3
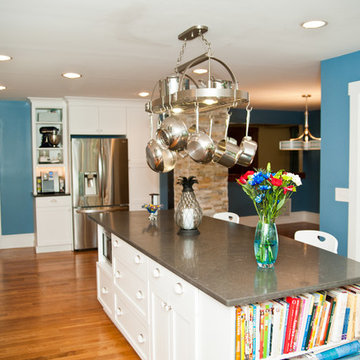
View from the kitchen workstation
Photo of a mid-sized eclectic galley open plan kitchen in Newark with a farmhouse sink, shaker cabinets, white cabinets, concrete benchtops, multi-coloured splashback, glass tile splashback, stainless steel appliances, dark hardwood floors and with island.
Photo of a mid-sized eclectic galley open plan kitchen in Newark with a farmhouse sink, shaker cabinets, white cabinets, concrete benchtops, multi-coloured splashback, glass tile splashback, stainless steel appliances, dark hardwood floors and with island.
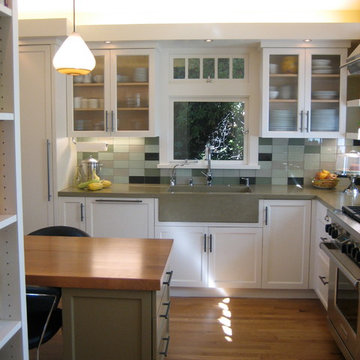
This is an example of a mid-sized modern u-shaped eat-in kitchen in San Francisco with a single-bowl sink, recessed-panel cabinets, white cabinets, concrete benchtops, glass tile splashback, stainless steel appliances, medium hardwood floors and with island.
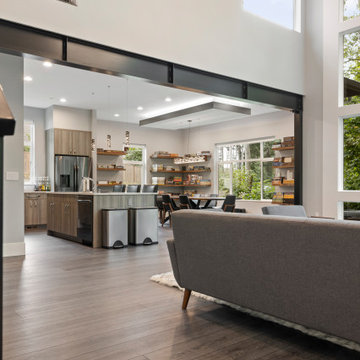
Dark, striking, modern. This dark floor with white wire-brush is sure to make an impact. The Modin Rigid luxury vinyl plank flooring collection is the new standard in resilient flooring. Modin Rigid offers true embossed-in-register texture, creating a surface that is convincing to the eye and to the touch; a low sheen level to ensure a natural look that wears well over time; four-sided enhanced bevels to more accurately emulate the look of real wood floors; wider and longer waterproof planks; an industry-leading wear layer; and a pre-attached underlayment.
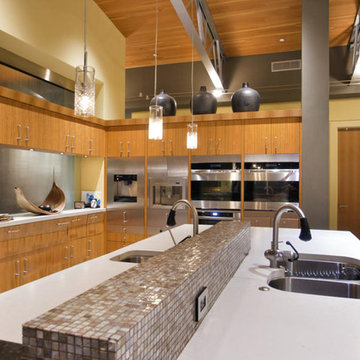
Eucalyptus-veneer cabinetry and a mix of countertop materials add organic interest in the kitchen. A water wall built into a cabinet bank separates the kitchen from the foyer. The overall use of water in the house lends a sense of escapism.
Featured in the November 2008 issue of Phoenix Home & Garden, this "magnificently modern" home is actually a suburban loft located in Arcadia, a neighborhood formerly occupied by groves of orange and grapefruit trees in Phoenix, Arizona. The home, designed by architect C.P. Drewett, offers breathtaking views of Camelback Mountain from the entire main floor, guest house, and pool area. These main areas "loft" over a basement level featuring 4 bedrooms, a guest room, and a kids' den. Features of the house include white-oak ceilings, exposed steel trusses, Eucalyptus-veneer cabinetry, honed Pompignon limestone, concrete, granite, and stainless steel countertops. The owners also enlisted the help of Interior Designer Sharon Fannin. The project was built by Sonora West Development of Scottsdale, AZ.
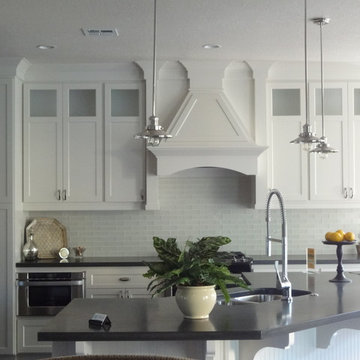
Builder/Remodeler: Mike Riddle Construction, LLC- Mike Riddle....Materials provided by: Cherry City Interiors & Design....Interior Design by: Shelli Dierck....Photographs by: Shelli Dierck
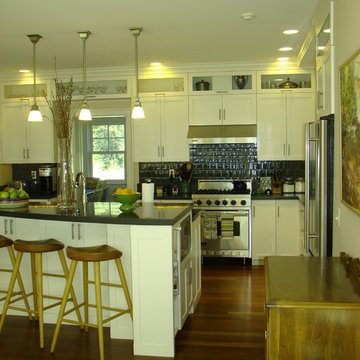
Photos by Robin AMorello, CKD CAPS
Inspiration for a mid-sized contemporary l-shaped eat-in kitchen in Portland Maine with an undermount sink, shaker cabinets, white cabinets, concrete benchtops, blue splashback, glass tile splashback, stainless steel appliances, medium hardwood floors and with island.
Inspiration for a mid-sized contemporary l-shaped eat-in kitchen in Portland Maine with an undermount sink, shaker cabinets, white cabinets, concrete benchtops, blue splashback, glass tile splashback, stainless steel appliances, medium hardwood floors and with island.
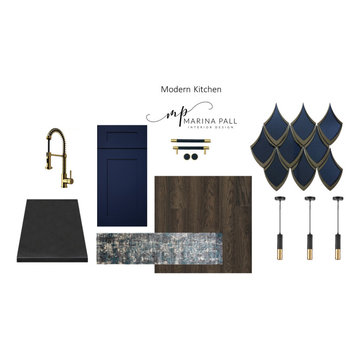
Design ideas for a mid-sized modern l-shaped kitchen in Chicago with a double-bowl sink, blue cabinets, concrete benchtops, blue splashback, glass tile splashback, black appliances, dark hardwood floors, with island, brown floor and black benchtop.
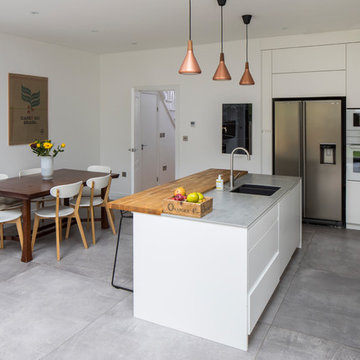
Kitchen and dining area in the new extension.
Photo by Chris Snook
Inspiration for a large contemporary l-shaped eat-in kitchen in London with an undermount sink, recessed-panel cabinets, white cabinets, concrete benchtops, grey splashback, glass tile splashback, stainless steel appliances, porcelain floors, with island, grey floor and grey benchtop.
Inspiration for a large contemporary l-shaped eat-in kitchen in London with an undermount sink, recessed-panel cabinets, white cabinets, concrete benchtops, grey splashback, glass tile splashback, stainless steel appliances, porcelain floors, with island, grey floor and grey benchtop.
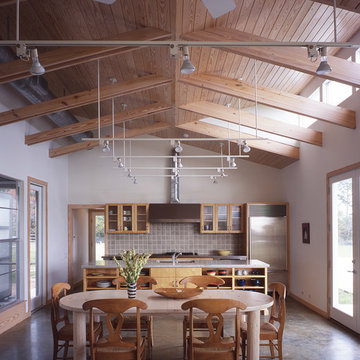
The clients for this house, descendants of a timber farming family, wanted a weekend house on their property in the Piney Woods. They imagined spending weekends and holidays year-round in a house suitable for three generations at once, including aging parents and children side-by-side.
The house, taking clues from the historic 'dogtrot' prototype, sets two bars (a two-story bedroom wing and a one-story living wing) straddling an open porch that buffers rowdiness at night and accommodates everyone for meals and games around the clock.
The porch is high, screened and louvered for breezes and against the sun in the summer, with operable translucent panels on the north side that close to deflect winter winds. The house, sited along the verge of the woods and the pasture, recalls the structure of the trees in its design while letting in filtered light (as in the woods) to interior spaces.
The house was the cover article for the "TexasArchitect" issue on East Texas. I have sense designed a renovation for the owners mid-century modern house in the city.
Paul Hester, Photographer
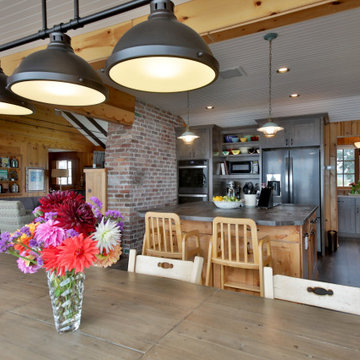
This is a classic 1930's Cape Cod and the clients goal for this kitchen renovation was to enlarge the space to accommodate their growing family, and to preserve the unique vintage character of the interior.
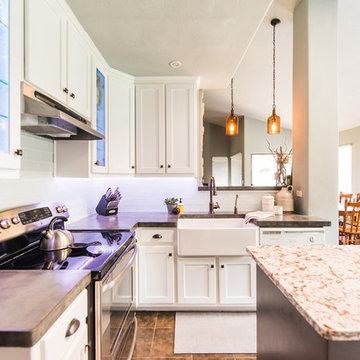
Darby Kate Photographer
Inspiration for a mid-sized country kitchen in Dallas with a farmhouse sink, flat-panel cabinets, white cabinets, concrete benchtops, white splashback, glass tile splashback, ceramic floors and with island.
Inspiration for a mid-sized country kitchen in Dallas with a farmhouse sink, flat-panel cabinets, white cabinets, concrete benchtops, white splashback, glass tile splashback, ceramic floors and with island.
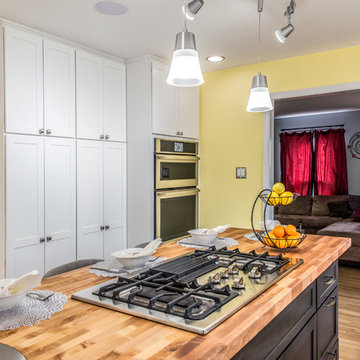
https://www.facebook.com/florellphotography/
Large contemporary l-shaped kitchen pantry in DC Metro with an undermount sink, flat-panel cabinets, white cabinets, concrete benchtops, metallic splashback, glass tile splashback, stainless steel appliances, medium hardwood floors and with island.
Large contemporary l-shaped kitchen pantry in DC Metro with an undermount sink, flat-panel cabinets, white cabinets, concrete benchtops, metallic splashback, glass tile splashback, stainless steel appliances, medium hardwood floors and with island.
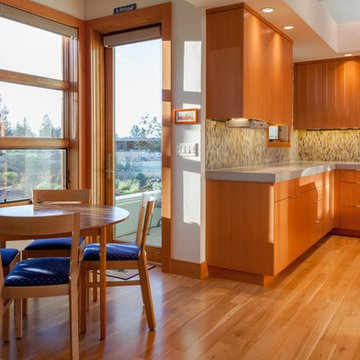
Cheryl McIntosh Photographer | greatthingsaredone.com
Photo of a mid-sized contemporary l-shaped open plan kitchen in Other with an undermount sink, flat-panel cabinets, medium wood cabinets, concrete benchtops, multi-coloured splashback, glass tile splashback, stainless steel appliances, light hardwood floors, with island and grey benchtop.
Photo of a mid-sized contemporary l-shaped open plan kitchen in Other with an undermount sink, flat-panel cabinets, medium wood cabinets, concrete benchtops, multi-coloured splashback, glass tile splashback, stainless steel appliances, light hardwood floors, with island and grey benchtop.
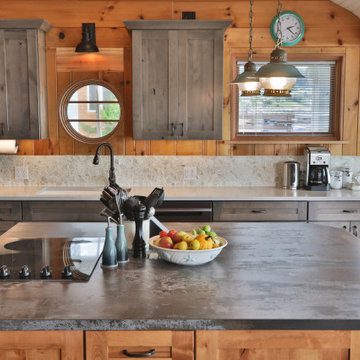
This is a classic 1930's Cape Cod and the clients goal for this kitchen renovation was to enlarge the space to accommodate their growing family, and to preserve the unique vintage character of the interior.
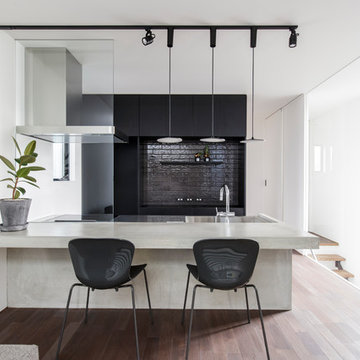
This is an example of a modern galley kitchen in Other with an integrated sink, flat-panel cabinets, black cabinets, concrete benchtops, black splashback, glass tile splashback, panelled appliances, medium hardwood floors, a peninsula, brown floor and grey benchtop.
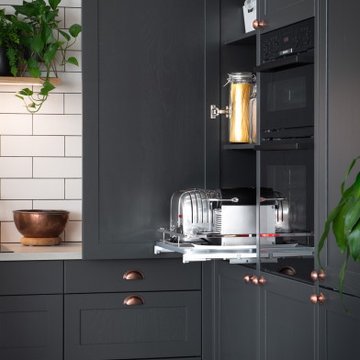
Hidden away in this cupboard, daily use appliance.
Design ideas for a mid-sized transitional u-shaped open plan kitchen in Cornwall with a drop-in sink, shaker cabinets, grey cabinets, concrete benchtops, white splashback, glass tile splashback, black appliances, laminate floors, no island and white benchtop.
Design ideas for a mid-sized transitional u-shaped open plan kitchen in Cornwall with a drop-in sink, shaker cabinets, grey cabinets, concrete benchtops, white splashback, glass tile splashback, black appliances, laminate floors, no island and white benchtop.
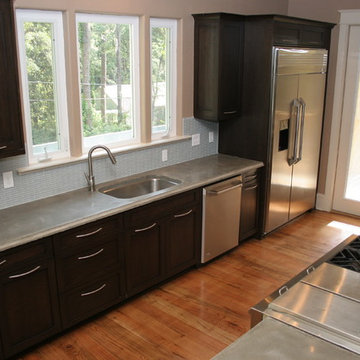
Meredith Russel of Paperwhite
Inspiration for a large country single-wall open plan kitchen in Atlanta with an undermount sink, shaker cabinets, black cabinets, concrete benchtops, blue splashback, glass tile splashback, stainless steel appliances, medium hardwood floors and with island.
Inspiration for a large country single-wall open plan kitchen in Atlanta with an undermount sink, shaker cabinets, black cabinets, concrete benchtops, blue splashback, glass tile splashback, stainless steel appliances, medium hardwood floors and with island.
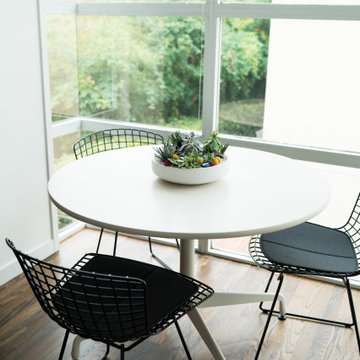
Open kitchen and dining area with custom made cabinets to update this townhouse in Dallas.
Inspiration for a mid-sized modern galley eat-in kitchen in Dallas with an undermount sink, glass-front cabinets, white cabinets, concrete benchtops, grey splashback, glass tile splashback, stainless steel appliances, medium hardwood floors, with island, brown floor and grey benchtop.
Inspiration for a mid-sized modern galley eat-in kitchen in Dallas with an undermount sink, glass-front cabinets, white cabinets, concrete benchtops, grey splashback, glass tile splashback, stainless steel appliances, medium hardwood floors, with island, brown floor and grey benchtop.
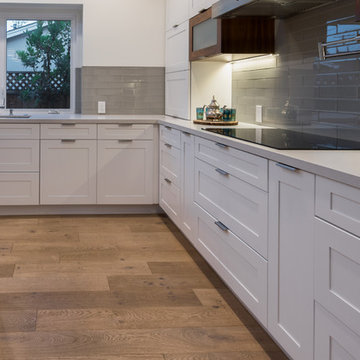
Alex N. Jose Photography.
http://alexnjose.photography
Photo of a large contemporary l-shaped kitchen in San Francisco with an undermount sink, shaker cabinets, white cabinets, grey splashback, glass tile splashback, stainless steel appliances, medium hardwood floors, with island, brown floor, white benchtop and concrete benchtops.
Photo of a large contemporary l-shaped kitchen in San Francisco with an undermount sink, shaker cabinets, white cabinets, grey splashback, glass tile splashback, stainless steel appliances, medium hardwood floors, with island, brown floor, white benchtop and concrete benchtops.
Kitchen with Concrete Benchtops and Glass Tile Splashback Design Ideas
7
