Kitchen with Concrete Benchtops and multiple Islands Design Ideas
Sort by:Popular Today
101 - 120 of 367 photos
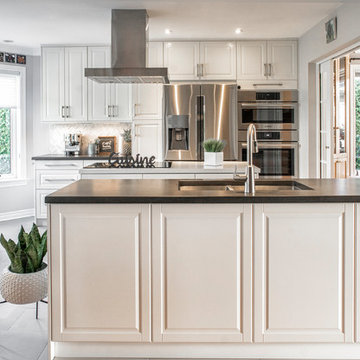
The original kitchen was small and cluttered, by removing the walls and having an open concept you feel as though you are in a large kitchen with so much room, but the square footage remained the same.
The design was simple my client wanted concrete dark counter tops and white cabinets and the result is amazing. In order to add more light to the space i gave them double pocket french doors which gives an added touch of elegance, from the dining room you have a great view into the kitchen which also helps in letting in a lot of light.
The breakfast nook was perfect addition, the space was just perfect to accommodate a small table and 2 chairs
photo credit : Ron Harris
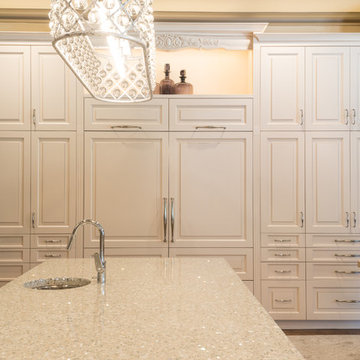
The center island also has a custom, concrete countertop, which was embedded with a variety of glass, stones, and other materials while the concrete was still wet. The end result is like nothing we've ever seen before - a stunning, eye-catching countertop that catches every incoming ray of light in the perfect way.
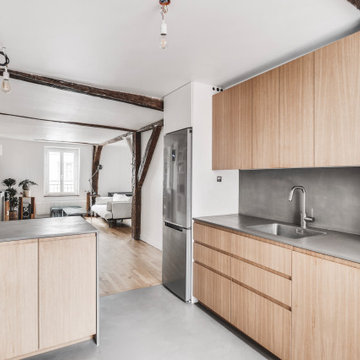
cuisine ouverte, cuisine américaine, béton, bois, chêne, électroménager incrusté, radiateur, fenêtres, poutres apparentes, rangements, placards, lumineux, murs blancs, sol en béton, salon, salle a manger, poutres apparentes, lumineux
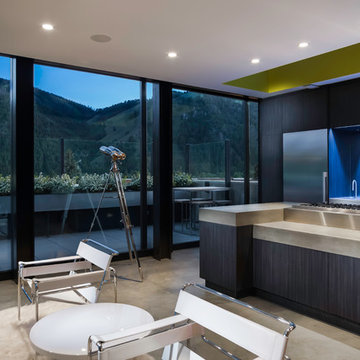
Gabe Border Photography
Design ideas for a modern galley open plan kitchen in Boise with an undermount sink, flat-panel cabinets, black cabinets, concrete benchtops, mirror splashback, stainless steel appliances, concrete floors and multiple islands.
Design ideas for a modern galley open plan kitchen in Boise with an undermount sink, flat-panel cabinets, black cabinets, concrete benchtops, mirror splashback, stainless steel appliances, concrete floors and multiple islands.
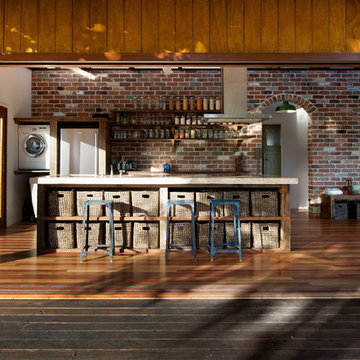
Greg Harm - Tangible Media
Photo of a small tropical single-wall eat-in kitchen in Brisbane with an undermount sink, open cabinets, distressed cabinets, concrete benchtops, stainless steel appliances, medium hardwood floors and multiple islands.
Photo of a small tropical single-wall eat-in kitchen in Brisbane with an undermount sink, open cabinets, distressed cabinets, concrete benchtops, stainless steel appliances, medium hardwood floors and multiple islands.
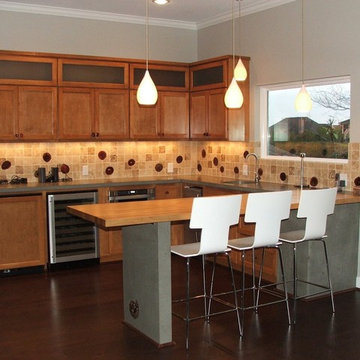
Inspiration for a large modern l-shaped eat-in kitchen in Houston with a single-bowl sink, concrete benchtops, multi-coloured splashback, stone tile splashback, stainless steel appliances, dark hardwood floors, multiple islands and flat-panel cabinets.
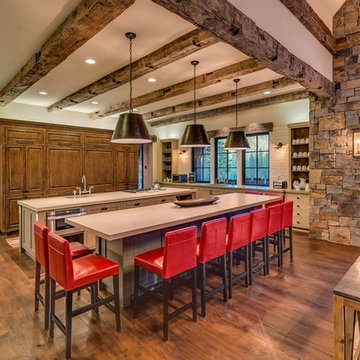
Grand contemporary kitchen.
Photos by Vance Fox
Design ideas for an expansive traditional u-shaped open plan kitchen in Other with raised-panel cabinets, medium wood cabinets, concrete benchtops, beige splashback, panelled appliances, medium hardwood floors, multiple islands, brown floor and grey benchtop.
Design ideas for an expansive traditional u-shaped open plan kitchen in Other with raised-panel cabinets, medium wood cabinets, concrete benchtops, beige splashback, panelled appliances, medium hardwood floors, multiple islands, brown floor and grey benchtop.
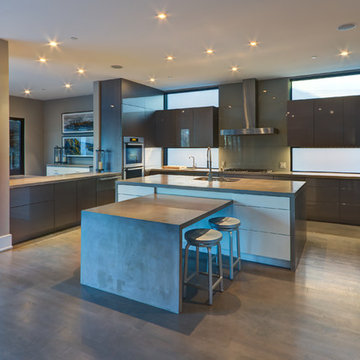
This is an example of a large modern u-shaped open plan kitchen in DC Metro with flat-panel cabinets, grey cabinets, concrete benchtops, stainless steel appliances, medium hardwood floors and multiple islands.
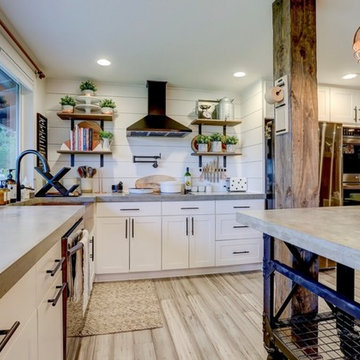
This is an example of a mid-sized country l-shaped eat-in kitchen in Portland with a farmhouse sink, concrete benchtops, stainless steel appliances, multiple islands and grey benchtop.
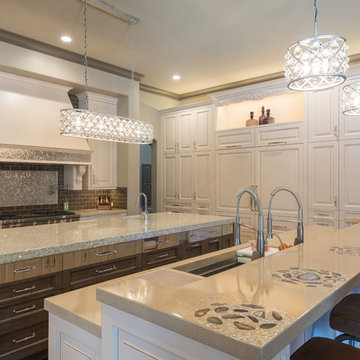
A wall full of cabinetry holds everything from pantry storage, to two large Sub-Zero fridge/freezer combinations, to a desk, hidden behind closed doors when company comes over.
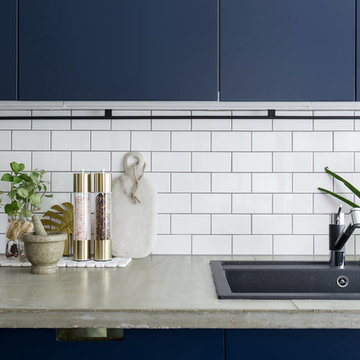
Lägenhet som uppdaterats med modern industriinteriör i öppen planlösning med inslag av exklusiva material skapar en dynamisk och levande helhet.
På fotot syns 80 cm djup betongbänkskiva, stor italiensk designho och blandare, specialbyggda detaljer och specialbeställda gråblå köksfronter med mässingsgrepp.
Foton ägs av Urban By Esny
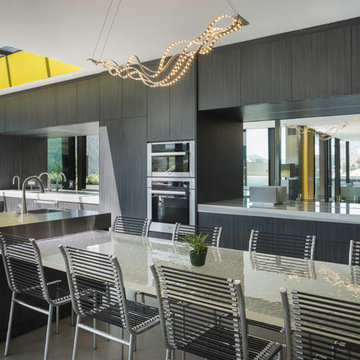
Gabe Border Photography
Inspiration for a contemporary galley open plan kitchen in Boise with an undermount sink, flat-panel cabinets, black cabinets, concrete benchtops, mirror splashback, stainless steel appliances, concrete floors and multiple islands.
Inspiration for a contemporary galley open plan kitchen in Boise with an undermount sink, flat-panel cabinets, black cabinets, concrete benchtops, mirror splashback, stainless steel appliances, concrete floors and multiple islands.
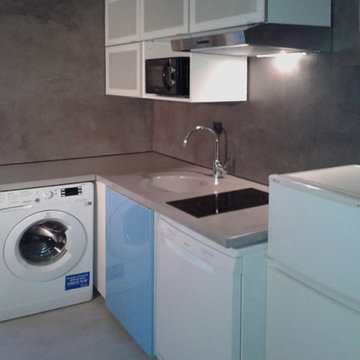
Grâce au béton ciré vous pouvez réaliser la crédence de la cuisine et le plan de travail en un seul morceau !
Plus de liaison entre la plaque de cuisson, l'évier, le plan de travail et la crédence ! c'est autant de gagné pour la facilité d'entretien ;-)
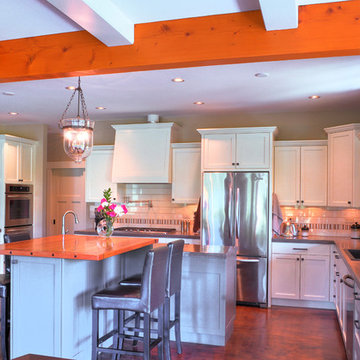
Custom kitchen with shaker style cabinetry, full height subway tile backsplash, 2 islands, concrete and butcher block countertops, a wine bar, double oven, stainless steel appliances, acid washed concrete floors, and recessed can lighting.
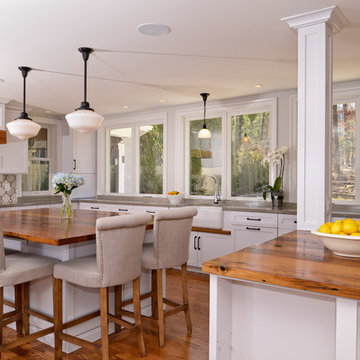
June Stanich
This is an example of a large transitional u-shaped eat-in kitchen in DC Metro with a farmhouse sink, shaker cabinets, white cabinets, concrete benchtops, beige splashback, stone tile splashback, stainless steel appliances, medium hardwood floors and multiple islands.
This is an example of a large transitional u-shaped eat-in kitchen in DC Metro with a farmhouse sink, shaker cabinets, white cabinets, concrete benchtops, beige splashback, stone tile splashback, stainless steel appliances, medium hardwood floors and multiple islands.
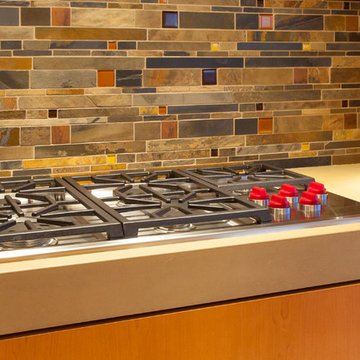
Kitchen at Wolf cooktop and tile backsplash
Inspiration for a modern open plan kitchen in Milwaukee with an undermount sink, flat-panel cabinets, beige cabinets, concrete benchtops, brown splashback, mosaic tile splashback, stainless steel appliances, light hardwood floors and multiple islands.
Inspiration for a modern open plan kitchen in Milwaukee with an undermount sink, flat-panel cabinets, beige cabinets, concrete benchtops, brown splashback, mosaic tile splashback, stainless steel appliances, light hardwood floors and multiple islands.
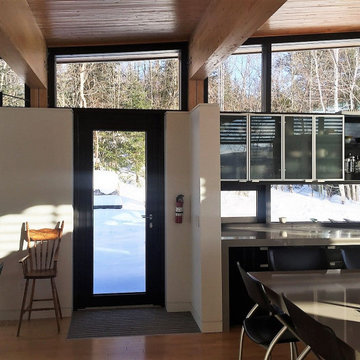
In set floor grills to keep that canadian maple floor in great shape, combined with beamed ceiling and modern concrete poured kitchen island. this is a chalet ready for use
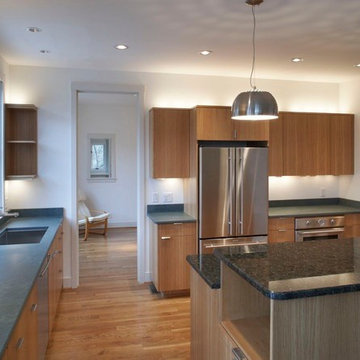
Design ideas for a mid-sized contemporary u-shaped kitchen in Nashville with an undermount sink, flat-panel cabinets, medium wood cabinets, concrete benchtops, stainless steel appliances, medium hardwood floors, multiple islands and brown floor.
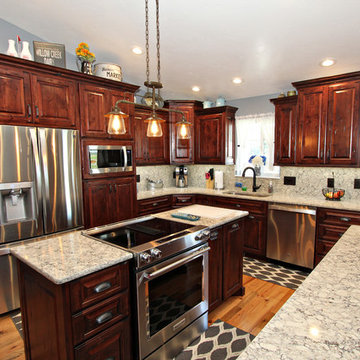
Large kitchen remodel done in knotty alder wood, with granite countertops, granite countertops, and barn doors.
Lisa Brown - Photographer
Design ideas for a large country l-shaped separate kitchen in Other with an undermount sink, raised-panel cabinets, medium wood cabinets, concrete benchtops, beige splashback, ceramic splashback, stainless steel appliances, light hardwood floors and multiple islands.
Design ideas for a large country l-shaped separate kitchen in Other with an undermount sink, raised-panel cabinets, medium wood cabinets, concrete benchtops, beige splashback, ceramic splashback, stainless steel appliances, light hardwood floors and multiple islands.
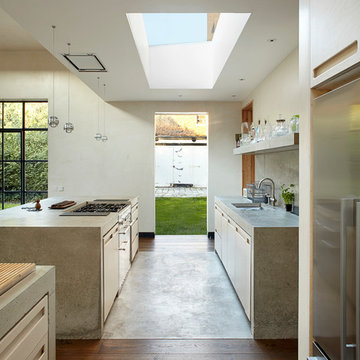
Photo of a contemporary galley kitchen in London with an undermount sink, open cabinets, grey splashback, medium hardwood floors, multiple islands and concrete benchtops.
Kitchen with Concrete Benchtops and multiple Islands Design Ideas
6