Kitchen with Concrete Benchtops and no Island Design Ideas
Refine by:
Budget
Sort by:Popular Today
201 - 220 of 1,319 photos
Item 1 of 3
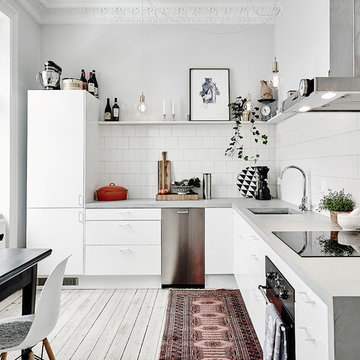
Anders Bersgtedt
Design ideas for a mid-sized transitional l-shaped kitchen in Gothenburg with a single-bowl sink, flat-panel cabinets, white cabinets, concrete benchtops, stainless steel appliances, painted wood floors and no island.
Design ideas for a mid-sized transitional l-shaped kitchen in Gothenburg with a single-bowl sink, flat-panel cabinets, white cabinets, concrete benchtops, stainless steel appliances, painted wood floors and no island.
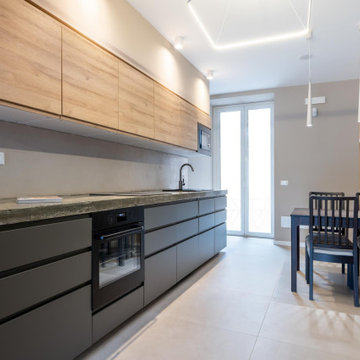
Cucina lineare, caratterizzata da top in cemento realizzato sul posto
Inspiration for a small industrial single-wall kitchen in Catania-Palermo with a drop-in sink, flat-panel cabinets, grey cabinets, concrete benchtops, beige splashback, porcelain floors, no island, beige floor, grey benchtop and recessed.
Inspiration for a small industrial single-wall kitchen in Catania-Palermo with a drop-in sink, flat-panel cabinets, grey cabinets, concrete benchtops, beige splashback, porcelain floors, no island, beige floor, grey benchtop and recessed.
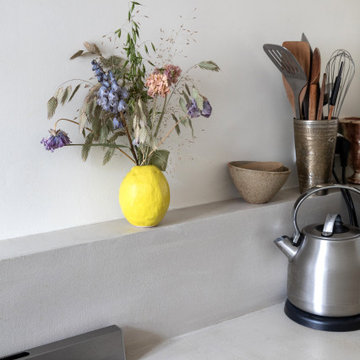
Photo of a small contemporary single-wall open plan kitchen in Paris with open cabinets, concrete benchtops, beige splashback, concrete floors, no island, grey floor and beige benchtop.
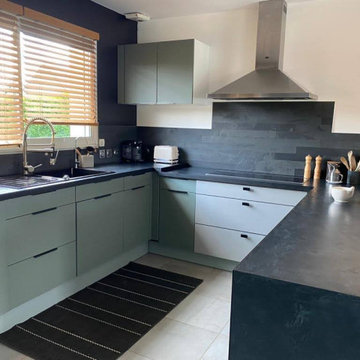
L'ancienne cuisine laquée rouge a laissé place à une cuisine design et épurée, aux lignes pures et aux matériaux naturels, tel que le béton ciré , le bois ou encore l'ardoise et la couleur tendance: le vert
L'idée première pour la rénovation de cette cuisine était d'enlever la couleur laquée rouge de l'ancienne cuisine, les caissons étant en bon état, juste les portes ont été changées.
Cuisine IKEA verte et noire, plan de travail béton ciré, crédence ardoise - Jeanne Pezeril Décoratrice UFDI Montauban GrenadeCuisine IKEA verte et noire, plan de travail béton ciré, crédence ardoise - Jeanne Pezeril Décoratrice UFDI Montauban Grenade
Cuisine IKEA verte et noire, plan de travail béton ciré, crédence ardoise - Jeanne Pezeril Décoratrice UFDI Montauban Grenade
Les portes : le choix de la couleur s'est fait naturellement ayant eu un coup de cœur pour le coloris vert BODARP IKEA , la texture velours à fini de me décider pour ce modèle!
Les poignées très design ont été commandées séparément car je souhaitais une ligne pure pour souligner le plan de travail et la couleur des portes
Les placards supplémentaire ont été créés afin de monter jusqu'au plafond et ainsi optimiser l'espace; ajout également de placards dans le retour Bar
Cuisine IKEA verte et noire, plan de travail béton ciré, crédence ardoise - Jeanne Pezeril Décoratrice UFDI Montauban GrenadeCuisine IKEA verte et noire, plan de travail béton ciré, crédence ardoise - Jeanne Pezeril Décoratrice UFDI Montauban Grenade
Cuisine IKEA verte et noire, plan de travail béton ciré, crédence ardoise - Jeanne Pezeril Décoratrice UFDI Montauban Grenade
Le retour Bar a été complétement créé, en effet l'ilot central en haricot, un peu démodé, a été supprimé, pour laisser place à un grand plan Bar en chêne massif traité à la résiné époxy pou un maximum de facilité d'entretien. Des placards supplémentaires ont ainsi pu être créés et un grand plan de travail également
Les luminaires ont été ajoutés au dessus du bar afin de souligner cet espace
La crédence en ardoise a été posée sur tout le tour du plan de travail qui lui a été travaillé en béton ciré noir
L'association des ces deux matières naturelles matchent bien, leur couleur étant irrégulières et profondes
Le mur noir côté fenêtre apporte du caractère à la pièce et souligne la crédence et le bois , Les stores vénitiens en bois viennent donner le rappel du bois massif de l'alcôve et du bar
Cuisine IKEA verte et noire, plan de travail béton ciré, crédence ardoise - Jeanne Pezeril Décoratrice UFDI Montauban GrenadeCuisine IKEA verte et noire, plan de travail béton ciré, crédence ardoise - Jeanne Pezeril Décoratrice UFDI Montauban Grenade
Cuisine IKEA verte et noire, plan de travail béton ciré, crédence ardoise - Jeanne Pezeril Décoratrice UFDI Montauban Grenade
L'alcôve déjà présente dans l'ancienne cuisine a été conservé et agrandi afin d'y insérer de la déco et créer un bac végétal pour des plantes aromatiques par exemple. De l'éclairage a été mis en place afin de mettre en valeur la décoration de l'alcôve mais aussi un luminaire spécifique aux plantes afin de leur permettent de pousser dans de bonnes conditions.
Les tabourets quand à eux, ont été dessinés par moi même et créé par un artisan métallier sur mesure
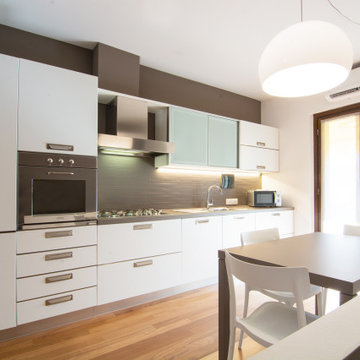
La vecchia cucina ereditata dalla vecchia proprietaria era ancora in ottimo stato e abbiamo semplicemente verniciato il paraschizzi e il piano con lo stesso colore delle pareti tortora: con pochissimo investimento abbiamo mantenuto tutto rimandando ancora di qualche anno la sostituzione della cucina che al momento era solo tenuta un po' male...
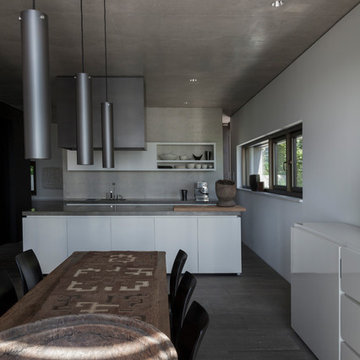
This is an example of a large contemporary single-wall eat-in kitchen in Stuttgart with a drop-in sink, flat-panel cabinets, white cabinets, concrete benchtops, grey splashback, concrete floors, no island, grey floor and grey benchtop.
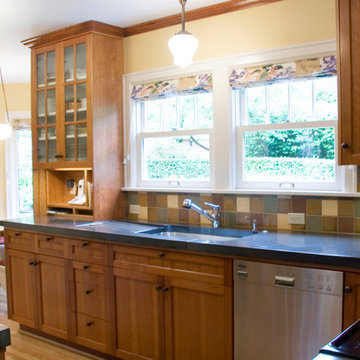
New concrete countertops feature an integrated drain board. The message center on the left contains clutter.
Photo of a small traditional l-shaped eat-in kitchen in Portland with an undermount sink, glass-front cabinets, medium wood cabinets, concrete benchtops, multi-coloured splashback, ceramic splashback, stainless steel appliances, medium hardwood floors and no island.
Photo of a small traditional l-shaped eat-in kitchen in Portland with an undermount sink, glass-front cabinets, medium wood cabinets, concrete benchtops, multi-coloured splashback, ceramic splashback, stainless steel appliances, medium hardwood floors and no island.
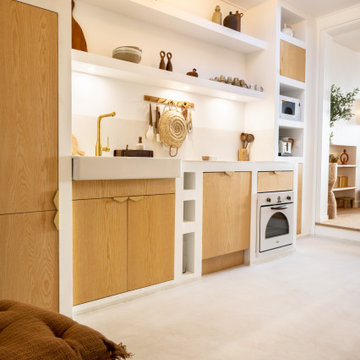
Photo of a mediterranean single-wall open plan kitchen in Other with a double-bowl sink, recessed-panel cabinets, light wood cabinets, concrete benchtops, white splashback, white appliances, concrete floors, no island, white floor and white benchtop.
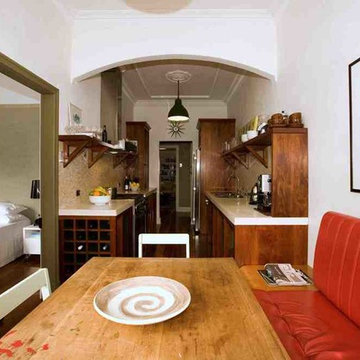
An old timber table and red leather bench seat provide a comfortable and homely feel to this bespoke kitchen. Source www.garyhamerinteriors.com
This is an example of a small eclectic galley eat-in kitchen in Brisbane with a double-bowl sink, concrete benchtops, grey splashback, mosaic tile splashback, stainless steel appliances, light hardwood floors, no island, shaker cabinets and dark wood cabinets.
This is an example of a small eclectic galley eat-in kitchen in Brisbane with a double-bowl sink, concrete benchtops, grey splashback, mosaic tile splashback, stainless steel appliances, light hardwood floors, no island, shaker cabinets and dark wood cabinets.
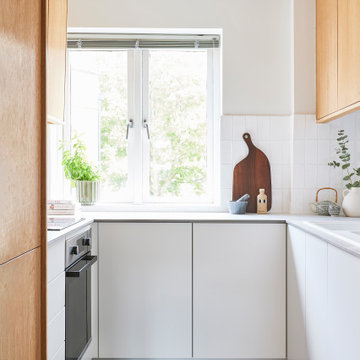
Design ideas for a small contemporary u-shaped separate kitchen in Other with a drop-in sink, flat-panel cabinets, light wood cabinets, concrete benchtops, ceramic splashback, no island, grey floor and grey benchtop.
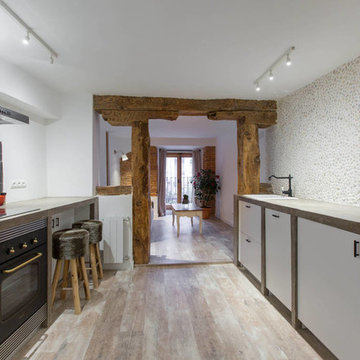
Carmen Agullò
Mid-sized transitional galley open plan kitchen in Madrid with a drop-in sink, black appliances, no island, flat-panel cabinets, white cabinets, concrete benchtops, black splashback, stone tile splashback and light hardwood floors.
Mid-sized transitional galley open plan kitchen in Madrid with a drop-in sink, black appliances, no island, flat-panel cabinets, white cabinets, concrete benchtops, black splashback, stone tile splashback and light hardwood floors.
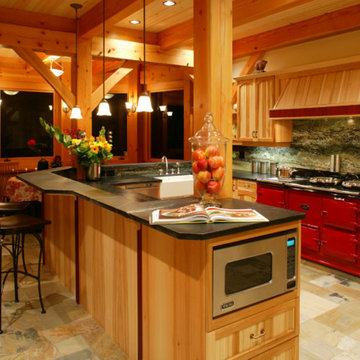
World-class elegance and rural warmth and charm merge in this classic European-style timber framed home. Grand staircases of custom-milled, clear edge grain Douglas Fir ascend to the second floor from the great room and the master bedroom. The kiln-dried Douglas Fir theme flows through the home including custom-detailed solid interior doors, garage doors and window and door frames. The stunning great-room fireplace of imported solid stone blends visual impact with natural warmth and comfort. The exterior weathers the elements with attractive clear-cedar siding and a durable, solid copper standing-seam roof. A state of the art geothermal heating system delivers efficient, environmentally-friendly heating and cooling.
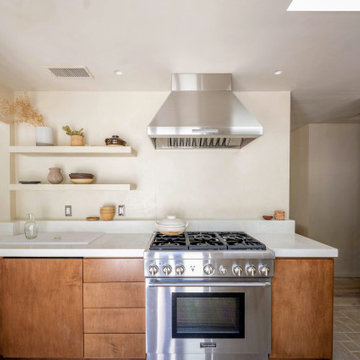
L-shaped eat-in kitchen in Los Angeles with flat-panel cabinets, medium wood cabinets, concrete benchtops, beige splashback, limestone floors, no island, beige floor, an undermount sink, stainless steel appliances and white benchtop.
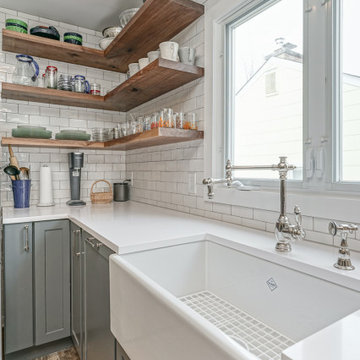
Design ideas for a large transitional l-shaped eat-in kitchen in Philadelphia with an undermount sink, shaker cabinets, grey cabinets, concrete benchtops, white splashback, subway tile splashback, stainless steel appliances, light hardwood floors, no island, multi-coloured floor and white benchtop.
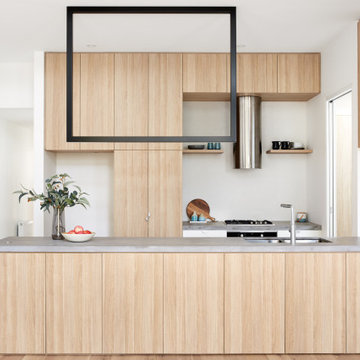
The black rectangular feature light fitting over the kitchen bench frames the various window shapes which contain portion of the external environment such as the sky, existing urban fabric and vegetation.
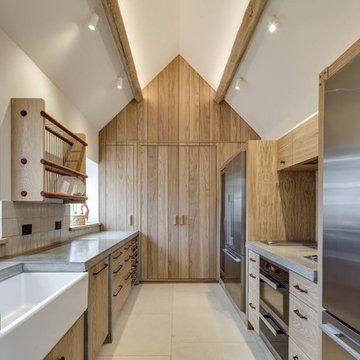
Country galley kitchen in Gloucestershire with a farmhouse sink, flat-panel cabinets, light wood cabinets, concrete benchtops, stainless steel appliances, limestone floors, no island and beige floor.
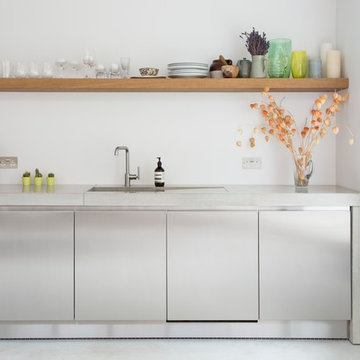
working according to the brief and specification of Architect - Michel Schranz, we installed a polished concrete worktop with an under mounted sink and recessed drain, as well as a sunken gas hob, creating a sleek finish to this contemporary kitchen. Stainless steel cabinetry complements the worktop.
We fitted a bespoke shelf (solid oak) with an overall length of over 5 meters, providing warmth to the space.
Photo credit: David Giles
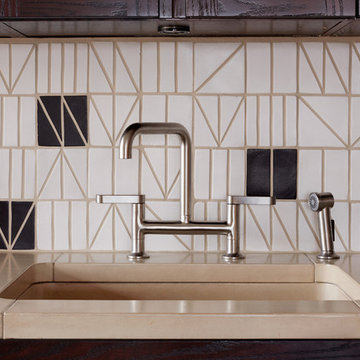
A concrete sink basin is seamlessly integrated into the concrete counters. The tile grout perfect matches the concrete stain.
This is an example of a small midcentury single-wall eat-in kitchen in New York with an integrated sink, glass-front cabinets, dark wood cabinets, concrete benchtops, white splashback, ceramic splashback, stainless steel appliances, dark hardwood floors, no island and beige benchtop.
This is an example of a small midcentury single-wall eat-in kitchen in New York with an integrated sink, glass-front cabinets, dark wood cabinets, concrete benchtops, white splashback, ceramic splashback, stainless steel appliances, dark hardwood floors, no island and beige benchtop.
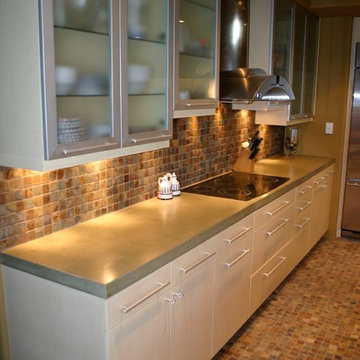
Photo of a large contemporary single-wall separate kitchen in Phoenix with an undermount sink, flat-panel cabinets, white cabinets, concrete benchtops, multi-coloured splashback, porcelain splashback, stainless steel appliances, no island, porcelain floors, multi-coloured floor and grey benchtop.
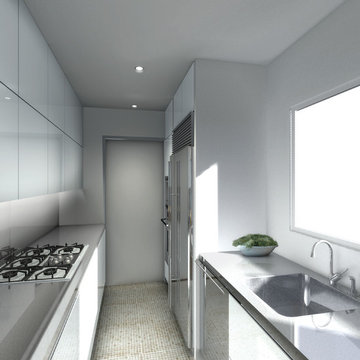
Photo of a mid-sized modern galley separate kitchen in Other with an integrated sink, flat-panel cabinets, grey cabinets, concrete benchtops, grey splashback, glass sheet splashback, stainless steel appliances, ceramic floors and no island.
Kitchen with Concrete Benchtops and no Island Design Ideas
11