Kitchen with Concrete Benchtops and no Island Design Ideas
Refine by:
Budget
Sort by:Popular Today
121 - 140 of 1,316 photos
Item 1 of 3
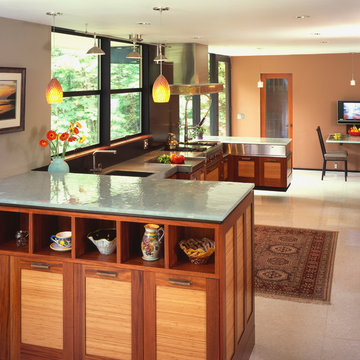
The home itself sits on a central core and cantilevers off its ridge perch on both sides. Not only does the entire ell-shaped peninsula echo this, floating 8" off the floor, so also does the casual eating area against the far wall. Twin I-beams cantilever out of the wall which hides vertical members that run floor-to-ceiling. The I-beams that support the peninsula continue down the wall 12'. Hand-cast glass counters are used to anchor each end of the kitchen. The floors are the original terazzo. I ran the caramelized bamboo horizontally in the cabinet doors, remembering the roll-up bamboo blinds of the 50s. The door's rails and stiles are African ribbon mahogany.
Roger Turk, Northlight Photography
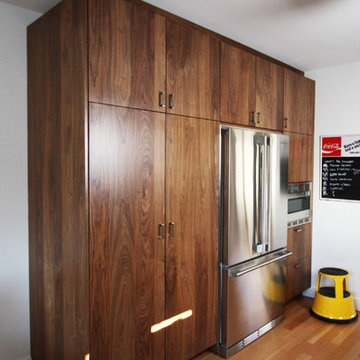
Bright Designlab
Photo of a mid-sized industrial galley eat-in kitchen in Portland with a farmhouse sink, flat-panel cabinets, white cabinets, concrete benchtops, white splashback, subway tile splashback, stainless steel appliances, light hardwood floors and no island.
Photo of a mid-sized industrial galley eat-in kitchen in Portland with a farmhouse sink, flat-panel cabinets, white cabinets, concrete benchtops, white splashback, subway tile splashback, stainless steel appliances, light hardwood floors and no island.
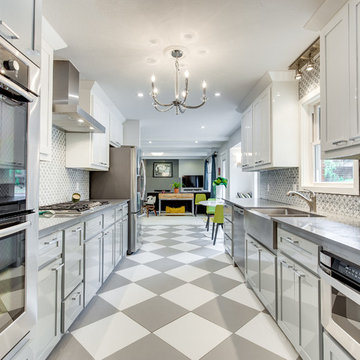
This is an example of a transitional galley separate kitchen in Oklahoma City with a farmhouse sink, shaker cabinets, grey cabinets, concrete benchtops, grey splashback, stainless steel appliances, no island and multi-coloured floor.
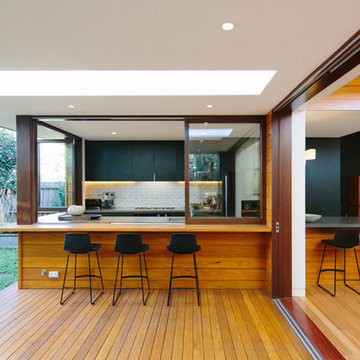
Ann-Louise Buck
Design ideas for a mid-sized contemporary u-shaped open plan kitchen in Sydney with an integrated sink, flat-panel cabinets, black cabinets, concrete benchtops, white splashback, medium hardwood floors and no island.
Design ideas for a mid-sized contemporary u-shaped open plan kitchen in Sydney with an integrated sink, flat-panel cabinets, black cabinets, concrete benchtops, white splashback, medium hardwood floors and no island.
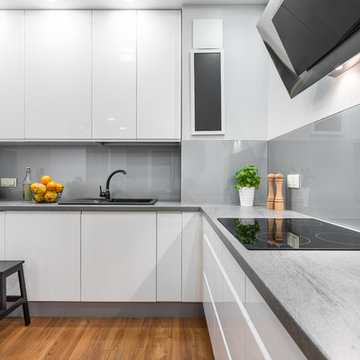
Inspiration for a mid-sized modern l-shaped kitchen in Minneapolis with a drop-in sink, flat-panel cabinets, white cabinets, concrete benchtops, grey splashback, medium hardwood floors, no island and brown floor.
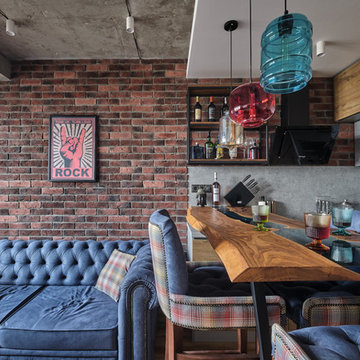
Design ideas for a small industrial u-shaped open plan kitchen in Moscow with an undermount sink, flat-panel cabinets, medium wood cabinets, concrete benchtops, grey splashback, black appliances, laminate floors, no island, beige floor and grey benchtop.
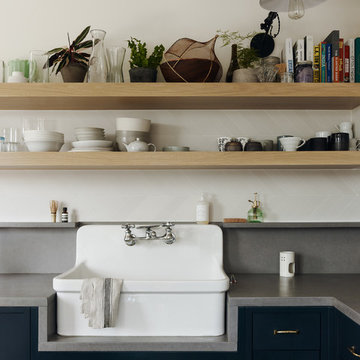
Joe Fletcher
Inspiration for a mid-sized contemporary single-wall open plan kitchen in New York with a farmhouse sink, recessed-panel cabinets, blue cabinets, concrete benchtops, grey splashback, stone slab splashback, stainless steel appliances and no island.
Inspiration for a mid-sized contemporary single-wall open plan kitchen in New York with a farmhouse sink, recessed-panel cabinets, blue cabinets, concrete benchtops, grey splashback, stone slab splashback, stainless steel appliances and no island.
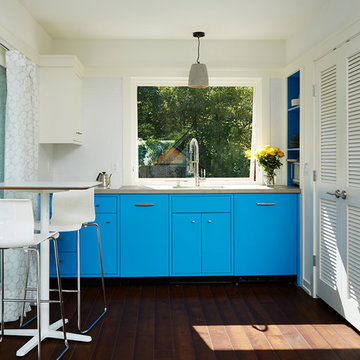
Alyssa Lee
Inspiration for a small contemporary single-wall eat-in kitchen in Minneapolis with a single-bowl sink, blue cabinets, dark hardwood floors, no island and concrete benchtops.
Inspiration for a small contemporary single-wall eat-in kitchen in Minneapolis with a single-bowl sink, blue cabinets, dark hardwood floors, no island and concrete benchtops.
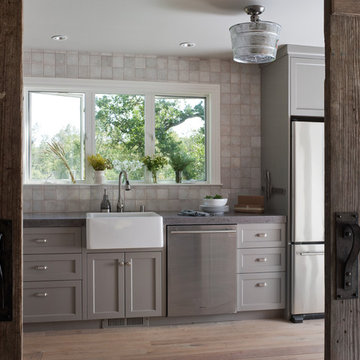
David Duncan Livingston
www.davidduncanlivingston.com
Photo of a mid-sized country l-shaped eat-in kitchen in San Francisco with a farmhouse sink, shaker cabinets, grey cabinets, concrete benchtops, grey splashback, ceramic splashback, stainless steel appliances, light hardwood floors and no island.
Photo of a mid-sized country l-shaped eat-in kitchen in San Francisco with a farmhouse sink, shaker cabinets, grey cabinets, concrete benchtops, grey splashback, ceramic splashback, stainless steel appliances, light hardwood floors and no island.
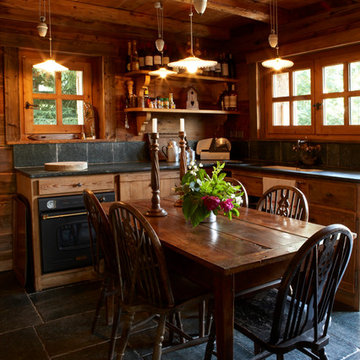
This is an example of a small country l-shaped separate kitchen in Marseille with an integrated sink, light wood cabinets, concrete benchtops, black splashback, stone slab splashback, concrete floors and no island.
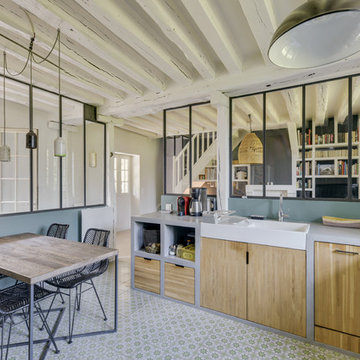
Frédéric Bali
This is an example of a large industrial l-shaped separate kitchen in Paris with a farmhouse sink, open cabinets, light wood cabinets, concrete benchtops, green splashback, black appliances, cement tiles, no island, green floor and grey benchtop.
This is an example of a large industrial l-shaped separate kitchen in Paris with a farmhouse sink, open cabinets, light wood cabinets, concrete benchtops, green splashback, black appliances, cement tiles, no island, green floor and grey benchtop.
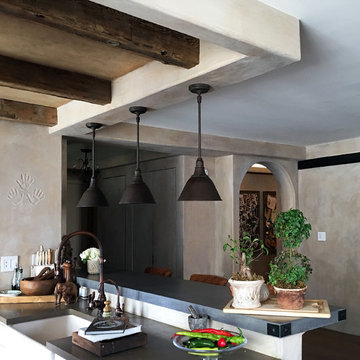
Photo of a small country l-shaped open plan kitchen in New York with a farmhouse sink, beaded inset cabinets, white cabinets, concrete benchtops, white splashback, subway tile splashback, stainless steel appliances, terra-cotta floors and no island.
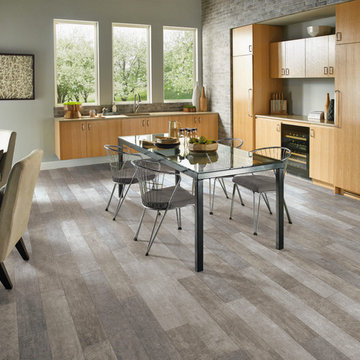
Design ideas for a large contemporary l-shaped eat-in kitchen in Orange County with an undermount sink, flat-panel cabinets, medium wood cabinets, concrete benchtops, grey splashback, stone tile splashback, stainless steel appliances, porcelain floors, no island, grey floor and beige benchtop.
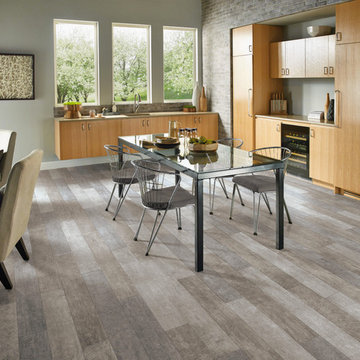
This is an example of a large contemporary l-shaped eat-in kitchen in New York with an undermount sink, flat-panel cabinets, medium wood cabinets, concrete benchtops, grey splashback, stone tile splashback, stainless steel appliances, porcelain floors, no island and grey floor.
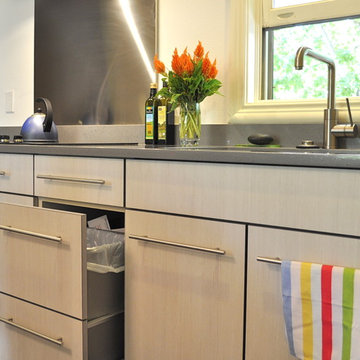
High function for an avid cook: storage, durability and enough beauty to be sitting in the living room. High gloss foil sets the deep blue island apart as in inviting place to hang out.
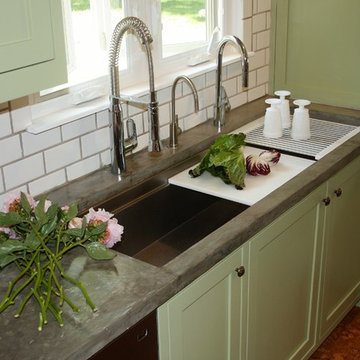
Alise O'Brian Photography
This is an example of a mid-sized country l-shaped separate kitchen in St Louis with a farmhouse sink, shaker cabinets, green cabinets, concrete benchtops, white splashback, subway tile splashback, black appliances, cork floors, no island and brown floor.
This is an example of a mid-sized country l-shaped separate kitchen in St Louis with a farmhouse sink, shaker cabinets, green cabinets, concrete benchtops, white splashback, subway tile splashback, black appliances, cork floors, no island and brown floor.
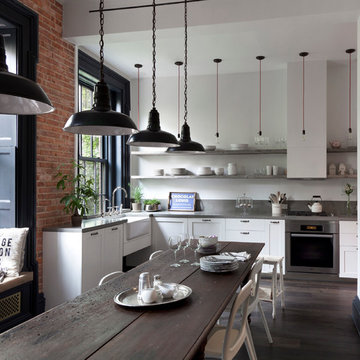
Rachael Stollar
Photo of an industrial eat-in kitchen in New York with a farmhouse sink, shaker cabinets, white cabinets, stainless steel appliances, dark hardwood floors, no island and concrete benchtops.
Photo of an industrial eat-in kitchen in New York with a farmhouse sink, shaker cabinets, white cabinets, stainless steel appliances, dark hardwood floors, no island and concrete benchtops.
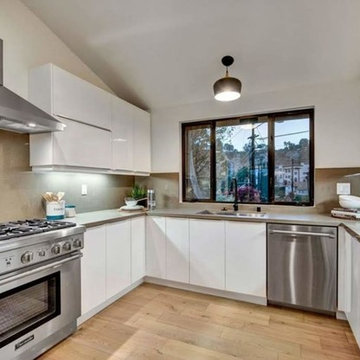
This is an example of a mid-sized contemporary u-shaped eat-in kitchen with an undermount sink, flat-panel cabinets, white cabinets, concrete benchtops, grey splashback, stainless steel appliances, light hardwood floors, no island, beige floor and grey benchtop.
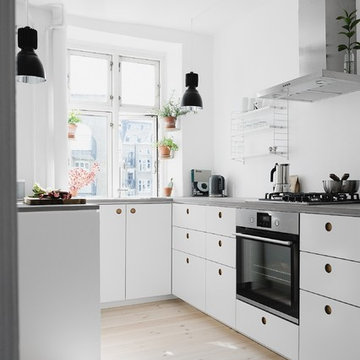
Small scandinavian u-shaped open plan kitchen in Berlin with flat-panel cabinets, white cabinets, concrete benchtops, white splashback, light hardwood floors, no island and stainless steel appliances.
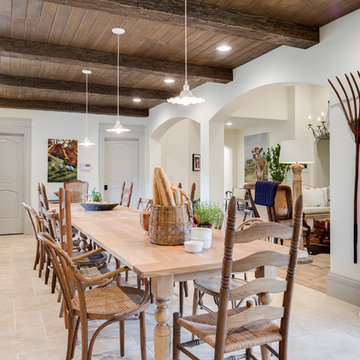
Photo of an expansive country single-wall eat-in kitchen in DC Metro with an undermount sink, raised-panel cabinets, white cabinets, concrete benchtops, stainless steel appliances, travertine floors, no island and beige floor.
Kitchen with Concrete Benchtops and no Island Design Ideas
7