Kitchen with Concrete Benchtops and no Island Design Ideas
Refine by:
Budget
Sort by:Popular Today
161 - 180 of 1,316 photos
Item 1 of 3
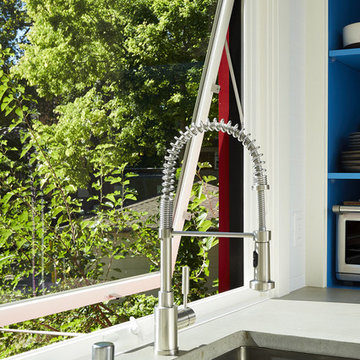
New zoning codes paved the way for building an Accessory Dwelling Unit in this homes Minneapolis location. This new unit allows for independent multi-generational housing within close proximity to a primary residence and serves visiting family, friends, and an occasional Airbnb renter. The strategic use of glass, partitions, and vaulted ceilings create an open and airy interior while keeping the square footage below 400 square feet. Vertical siding and awning windows create a fresh, yet complementary addition.
Christopher Strom was recognized in the “Best Contemporary” category in Marvin Architects Challenge 2017. The judges admired the simple addition that is reminiscent of the traditional red barn, yet uses strategic volume and glass to create a dramatic contemporary living space.
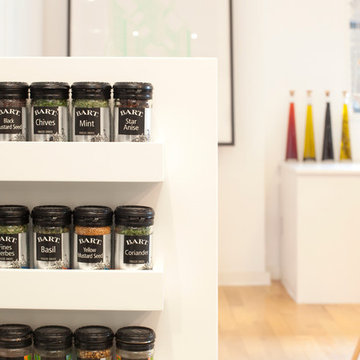
Small contemporary l-shaped eat-in kitchen in London with an undermount sink, flat-panel cabinets, white cabinets, concrete benchtops, blue splashback, glass sheet splashback, ceramic floors and no island.
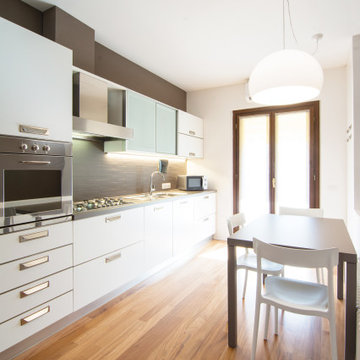
La vecchia cucina ereditata dalla vecchia proprietaria era ancora in ottimo stato e abbiamo semplicemente verniciato il paraschizzi e il piano con lo stesso colore delle pareti tortora: con pochissimo investimento abbiamo mantenuto tutto rimandando ancora di qualche anno la sostituzione della cucina che al momento era solo tenuta un po' male...
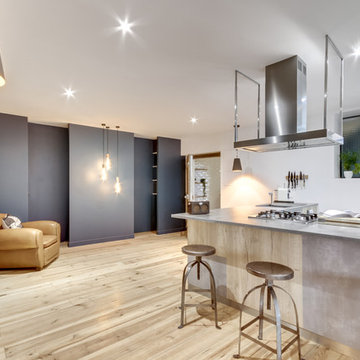
Shoootin
Design ideas for a large contemporary l-shaped eat-in kitchen in Paris with an undermount sink, beaded inset cabinets, light wood cabinets, concrete benchtops, stainless steel appliances, terra-cotta floors, no island, grey floor and grey benchtop.
Design ideas for a large contemporary l-shaped eat-in kitchen in Paris with an undermount sink, beaded inset cabinets, light wood cabinets, concrete benchtops, stainless steel appliances, terra-cotta floors, no island, grey floor and grey benchtop.
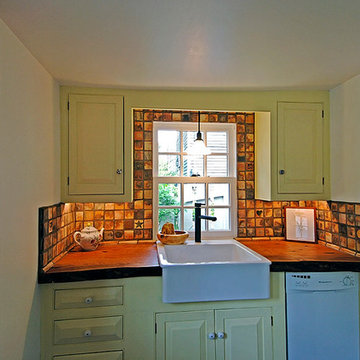
Tiles are from Mercer Museum in Doylestown, PA. Th counter tops are cement. The dishwasher is 18 inches wide.
Small eclectic u-shaped separate kitchen in Philadelphia with a farmhouse sink, raised-panel cabinets, yellow cabinets, concrete benchtops, multi-coloured splashback, terra-cotta splashback, white appliances, slate floors and no island.
Small eclectic u-shaped separate kitchen in Philadelphia with a farmhouse sink, raised-panel cabinets, yellow cabinets, concrete benchtops, multi-coloured splashback, terra-cotta splashback, white appliances, slate floors and no island.
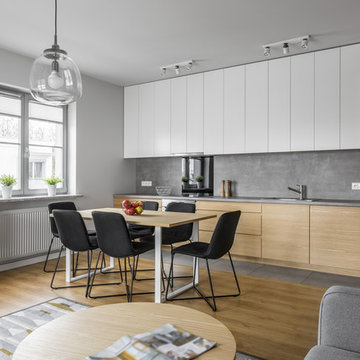
Design ideas for a mid-sized contemporary single-wall open plan kitchen in Atlanta with a drop-in sink, flat-panel cabinets, light wood cabinets, concrete benchtops, grey splashback, cement tile splashback, light hardwood floors, no island, brown floor and grey benchtop.
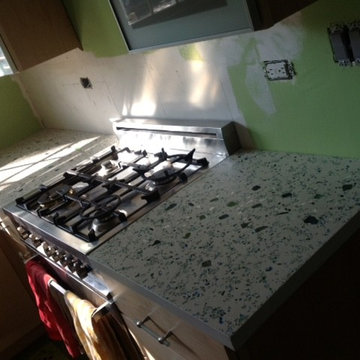
A beautiful combination of recycled glass was added to create the unique look of this custom concrete counter top. The amazing part about using concrete in your kitchen design is that you can personally create your own pattern or color combination! You can then enjoy the art you created for years to come!
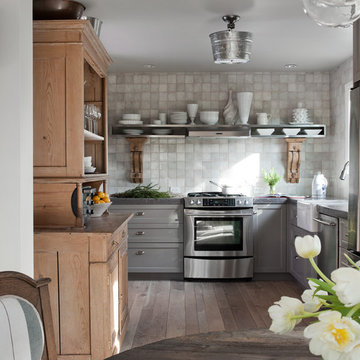
David Duncan Livingston
www.davidduncanlivingston.com
Mid-sized country l-shaped eat-in kitchen in San Francisco with a farmhouse sink, shaker cabinets, grey cabinets, concrete benchtops, grey splashback, ceramic splashback, stainless steel appliances, light hardwood floors and no island.
Mid-sized country l-shaped eat-in kitchen in San Francisco with a farmhouse sink, shaker cabinets, grey cabinets, concrete benchtops, grey splashback, ceramic splashback, stainless steel appliances, light hardwood floors and no island.
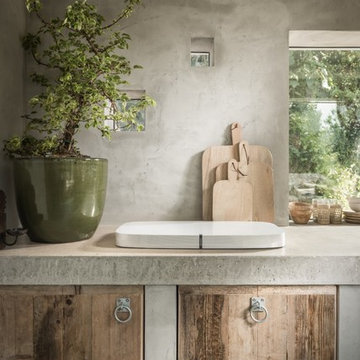
Unique Home Stays
Photo of a small country single-wall open plan kitchen in Cornwall with flat-panel cabinets, medium wood cabinets, concrete benchtops, panelled appliances, concrete floors, no island, beige floor and beige benchtop.
Photo of a small country single-wall open plan kitchen in Cornwall with flat-panel cabinets, medium wood cabinets, concrete benchtops, panelled appliances, concrete floors, no island, beige floor and beige benchtop.
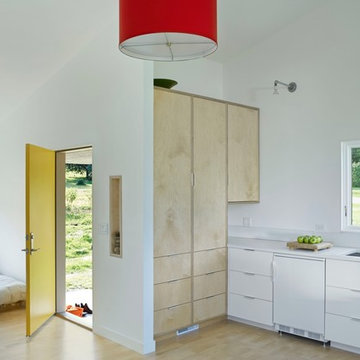
Jim Westphalen
This is an example of a small contemporary l-shaped eat-in kitchen in Burlington with an undermount sink, flat-panel cabinets, white cabinets, concrete benchtops, white splashback, white appliances, light hardwood floors and no island.
This is an example of a small contemporary l-shaped eat-in kitchen in Burlington with an undermount sink, flat-panel cabinets, white cabinets, concrete benchtops, white splashback, white appliances, light hardwood floors and no island.
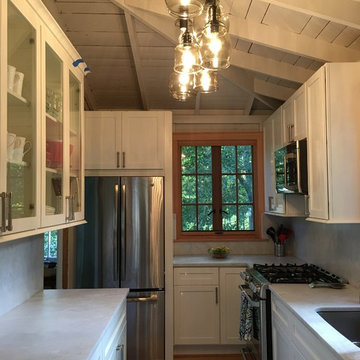
Design ideas for a small country u-shaped separate kitchen in New York with a double-bowl sink, recessed-panel cabinets, white cabinets, concrete benchtops, grey splashback, cement tile splashback, stainless steel appliances, medium hardwood floors and no island.
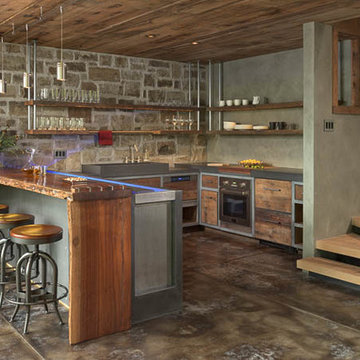
LongViews Studios
Photo of a small country u-shaped kitchen in Other with an integrated sink, flat-panel cabinets, distressed cabinets, concrete benchtops, multi-coloured splashback, panelled appliances, concrete floors and no island.
Photo of a small country u-shaped kitchen in Other with an integrated sink, flat-panel cabinets, distressed cabinets, concrete benchtops, multi-coloured splashback, panelled appliances, concrete floors and no island.
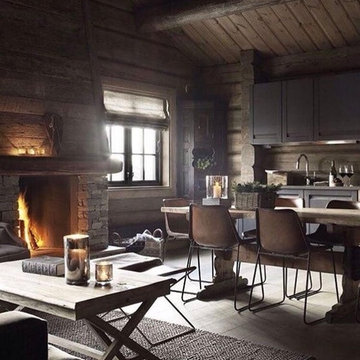
Photo of a mid-sized country single-wall eat-in kitchen in Toronto with an undermount sink, shaker cabinets, grey cabinets, concrete benchtops, brown splashback, stainless steel appliances, medium hardwood floors and no island.
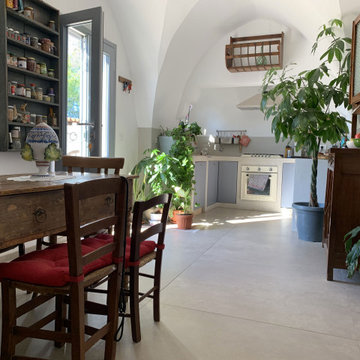
Inspiration for a mediterranean u-shaped eat-in kitchen in Bari with a drop-in sink, flat-panel cabinets, turquoise cabinets, concrete benchtops, grey splashback, coloured appliances, porcelain floors, no island, grey floor, grey benchtop and vaulted.
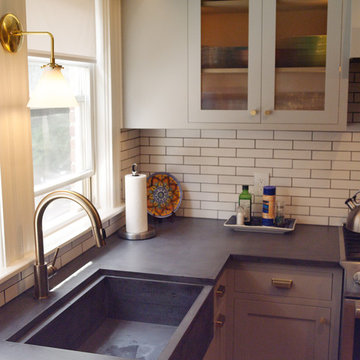
Small u-shaped eat-in kitchen in Boston with a farmhouse sink, shaker cabinets, grey cabinets, concrete benchtops, white splashback, subway tile splashback, stainless steel appliances, medium hardwood floors, no island, brown floor and grey benchtop.
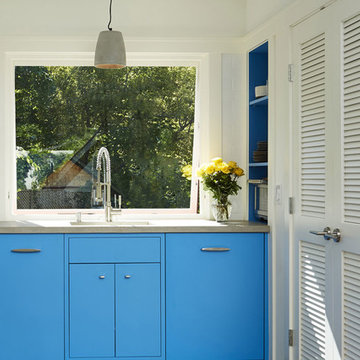
New zoning codes paved the way for building an Accessory Dwelling Unit in this homes Minneapolis location. This new unit allows for independent multi-generational housing within close proximity to a primary residence and serves visiting family, friends, and an occasional Airbnb renter. The strategic use of glass, partitions, and vaulted ceilings create an open and airy interior while keeping the square footage below 400 square feet. Vertical siding and awning windows create a fresh, yet complementary addition.
Christopher Strom was recognized in the “Best Contemporary” category in Marvin Architects Challenge 2017. The judges admired the simple addition that is reminiscent of the traditional red barn, yet uses strategic volume and glass to create a dramatic contemporary living space.
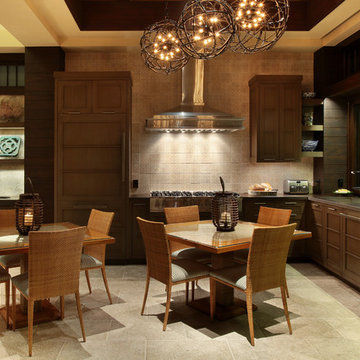
Aidin Foster
Mid-sized contemporary l-shaped separate kitchen in Orange County with an undermount sink, recessed-panel cabinets, medium wood cabinets, concrete benchtops, beige splashback, ceramic splashback, panelled appliances, travertine floors and no island.
Mid-sized contemporary l-shaped separate kitchen in Orange County with an undermount sink, recessed-panel cabinets, medium wood cabinets, concrete benchtops, beige splashback, ceramic splashback, panelled appliances, travertine floors and no island.
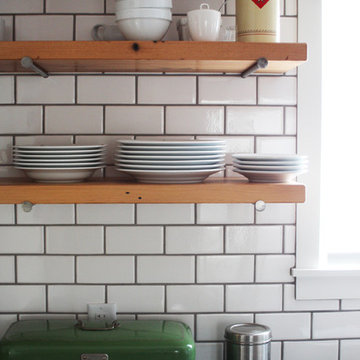
Bright Designlab
Design ideas for a mid-sized industrial galley eat-in kitchen in Portland with a farmhouse sink, flat-panel cabinets, white cabinets, concrete benchtops, white splashback, subway tile splashback, stainless steel appliances, light hardwood floors and no island.
Design ideas for a mid-sized industrial galley eat-in kitchen in Portland with a farmhouse sink, flat-panel cabinets, white cabinets, concrete benchtops, white splashback, subway tile splashback, stainless steel appliances, light hardwood floors and no island.
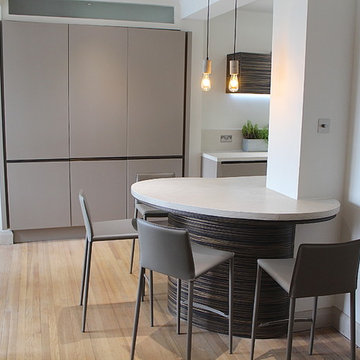
A bespoke contemporary kitchen design expanding the kitchen into the hallway. Matt lacquer handleless units with alpi veneered accents.
Small contemporary galley open plan kitchen in London with a drop-in sink, flat-panel cabinets, grey cabinets, concrete benchtops, grey splashback, stainless steel appliances, concrete floors and no island.
Small contemporary galley open plan kitchen in London with a drop-in sink, flat-panel cabinets, grey cabinets, concrete benchtops, grey splashback, stainless steel appliances, concrete floors and no island.
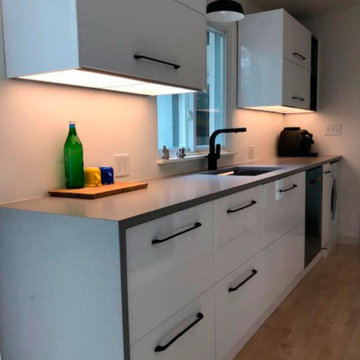
And finding a balance with the style and efficiency they wanted was crucial.
“We wanted to be able to use the space (prep, cook, clean) without interference from family members in this walk-through galley kitchen. At the same time, we wanted to keep the aesthetic light, airy, clean, and minimal, almost making the kitchen cabinets disappear,” Alexandra says.
She concludes: “Overall, we thought that by choosing IKEA cabinets we would end up with a highly functional kitchen that would fit our design requirements, our budget, and our time frame.”
Kitchen with Concrete Benchtops and no Island Design Ideas
9