Kitchen with Concrete Benchtops and no Island Design Ideas
Refine by:
Budget
Sort by:Popular Today
21 - 40 of 1,316 photos
Item 1 of 3
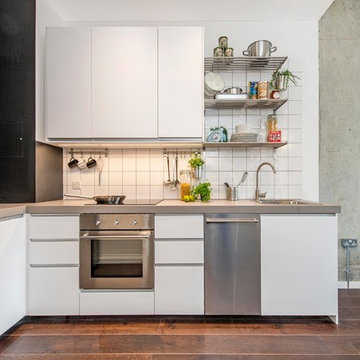
Small industrial l-shaped open plan kitchen in London with a drop-in sink, flat-panel cabinets, white cabinets, concrete benchtops, white splashback, ceramic splashback, stainless steel appliances, dark hardwood floors and no island.
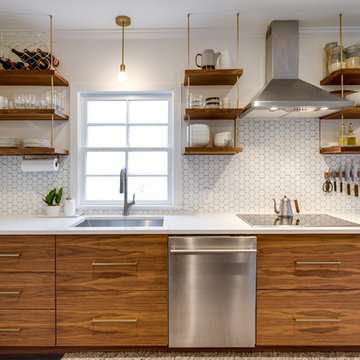
Scherr's doors and drawer fronts on IKEA Sektion cabinets. #125 Slab Walnut Veneer. Horizontal Grain Matching.
Design ideas for a small modern single-wall eat-in kitchen in Portland with an undermount sink, flat-panel cabinets, dark wood cabinets, concrete benchtops, white splashback, ceramic splashback, stainless steel appliances, concrete floors, no island, grey floor and white benchtop.
Design ideas for a small modern single-wall eat-in kitchen in Portland with an undermount sink, flat-panel cabinets, dark wood cabinets, concrete benchtops, white splashback, ceramic splashback, stainless steel appliances, concrete floors, no island, grey floor and white benchtop.
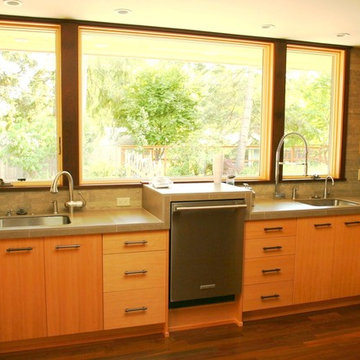
Design ideas for a mid-sized midcentury u-shaped open plan kitchen in Other with an undermount sink, flat-panel cabinets, medium wood cabinets, concrete benchtops, grey splashback, cement tile splashback, stainless steel appliances, dark hardwood floors and no island.
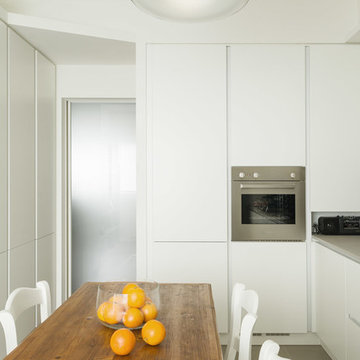
Mattia Gobbi Ph.
This is an example of a mediterranean l-shaped separate kitchen in Venice with a double-bowl sink, flat-panel cabinets, white cabinets, concrete benchtops, grey splashback, porcelain splashback, stainless steel appliances, porcelain floors, no island, grey floor and grey benchtop.
This is an example of a mediterranean l-shaped separate kitchen in Venice with a double-bowl sink, flat-panel cabinets, white cabinets, concrete benchtops, grey splashback, porcelain splashback, stainless steel appliances, porcelain floors, no island, grey floor and grey benchtop.
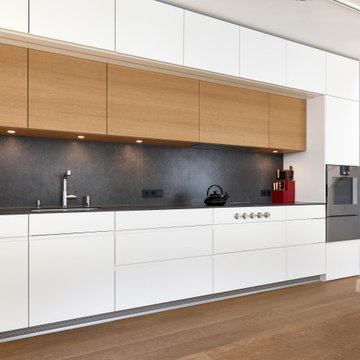
Die sich auf zwei Etagen verlaufende Stadtwohnung wurde mit einem Mobiliar ausgestattet welches durch die ganze Wohnung zieht. Das eigentlich einzige Möbel setzt sich aus Garderobe / Hauswirtschaftsraum / Küche & Büro zusammen. Die Abwicklung geht durch den ganzen Wohnraum.
Fotograf: Bodo Mertoglu
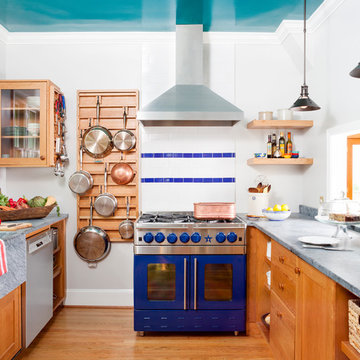
Design ideas for a transitional kitchen in DC Metro with a farmhouse sink, medium wood cabinets, concrete benchtops, multi-coloured splashback, coloured appliances, medium hardwood floors, no island and orange floor.
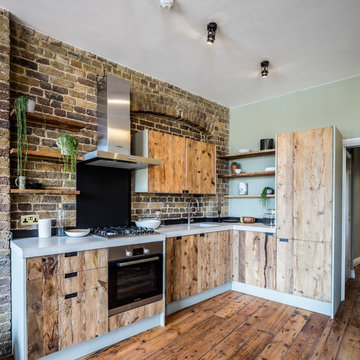
This warehouse conversion uses joists, reclaimed from the original building and given new life as the bespoke kitchen doors and shelves. This open plan kitchen and living room with original floor boards, exposed brick, and reclaimed bespoke kitchen unites the activities of cooking, relaxing and living in this home. The kitchen optimises the Brandler London look of raw wood with the industrial aura of the home’s setting.
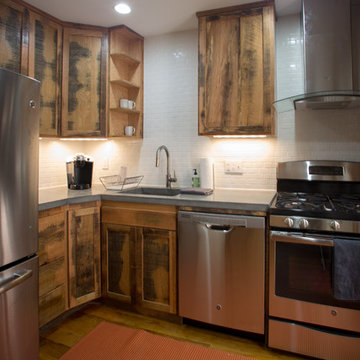
This is an example of a small modern l-shaped separate kitchen in Baltimore with an undermount sink, recessed-panel cabinets, distressed cabinets, concrete benchtops, white splashback, ceramic splashback, stainless steel appliances, medium hardwood floors, no island and brown floor.
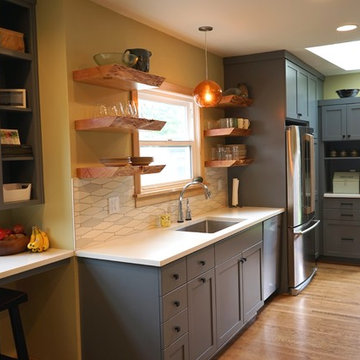
Design ideas for a mid-sized modern galley eat-in kitchen in Portland with an undermount sink, shaker cabinets, grey cabinets, concrete benchtops, white splashback, ceramic splashback, stainless steel appliances, dark hardwood floors and no island.
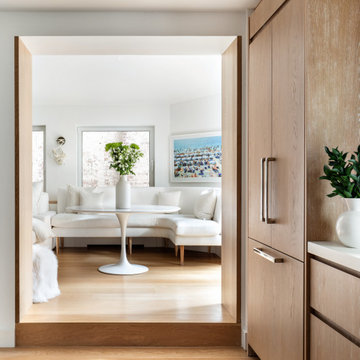
Photo of a mid-sized scandinavian l-shaped open plan kitchen in New York with an undermount sink, flat-panel cabinets, distressed cabinets, concrete benchtops, grey splashback, stainless steel appliances, light hardwood floors, no island, beige floor and grey benchtop.
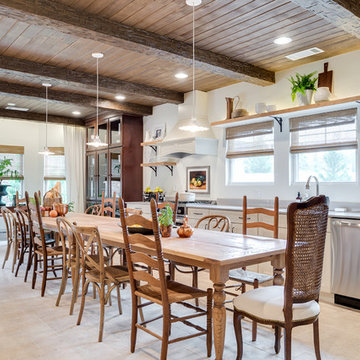
Design ideas for an expansive country eat-in kitchen in DC Metro with recessed-panel cabinets, white cabinets, stainless steel appliances, no island, beige floor, an undermount sink, concrete benchtops, travertine floors and grey splashback.
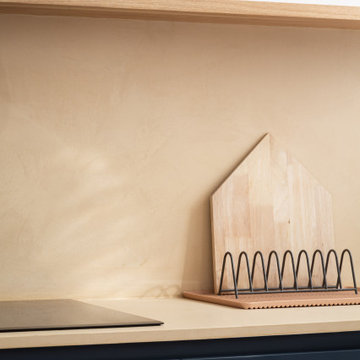
Dettaglio cucina
Mid-sized contemporary l-shaped open plan kitchen in Milan with flat-panel cabinets, blue cabinets, concrete benchtops, yellow splashback, concrete floors, no island, grey floor and yellow benchtop.
Mid-sized contemporary l-shaped open plan kitchen in Milan with flat-panel cabinets, blue cabinets, concrete benchtops, yellow splashback, concrete floors, no island, grey floor and yellow benchtop.
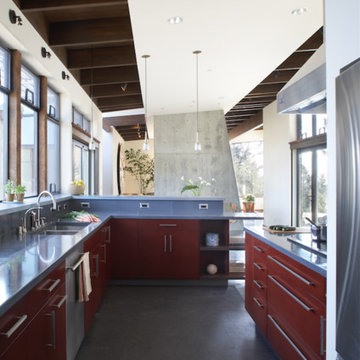
© Photography by M. Kibbey
Photo of a mid-sized contemporary galley separate kitchen in San Francisco with a double-bowl sink, red cabinets, stainless steel appliances, no island, concrete benchtops, flat-panel cabinets, concrete floors and black floor.
Photo of a mid-sized contemporary galley separate kitchen in San Francisco with a double-bowl sink, red cabinets, stainless steel appliances, no island, concrete benchtops, flat-panel cabinets, concrete floors and black floor.
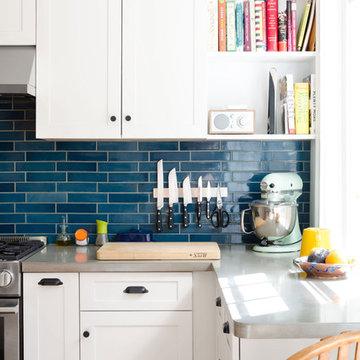
This gut renovation was a collaboration between the homeowners and Bailey•Davol•Studio•Build. Kitchen and pantry features included cabinets, tile backsplash, concrete counters, lighting, plumbing and flooring. Photos by Tamara Flanagan Photography
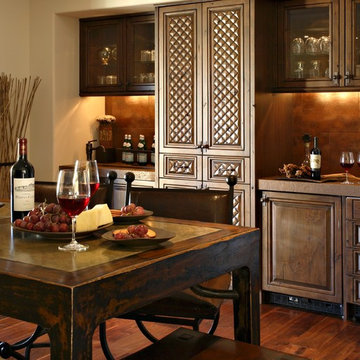
Pam Singleton/Image Photography
Design ideas for a large mediterranean single-wall separate kitchen in Phoenix with raised-panel cabinets, concrete benchtops, metallic splashback, cement tile splashback, panelled appliances, an undermount sink, medium wood cabinets, medium hardwood floors, no island, brown floor and grey benchtop.
Design ideas for a large mediterranean single-wall separate kitchen in Phoenix with raised-panel cabinets, concrete benchtops, metallic splashback, cement tile splashback, panelled appliances, an undermount sink, medium wood cabinets, medium hardwood floors, no island, brown floor and grey benchtop.
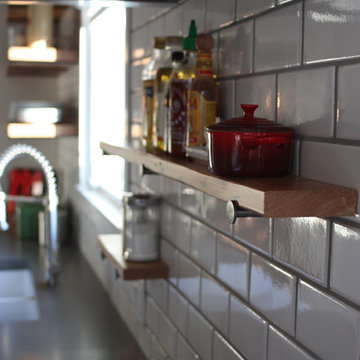
Mid-sized industrial galley eat-in kitchen in Portland with a farmhouse sink, flat-panel cabinets, white cabinets, concrete benchtops, white splashback, subway tile splashback, stainless steel appliances, light hardwood floors and no island.
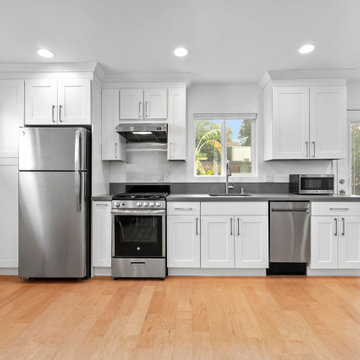
Modern Kitchenette
Mid-sized modern single-wall open plan kitchen in Los Angeles with a drop-in sink, shaker cabinets, white cabinets, concrete benchtops, grey splashback, cement tile splashback, stainless steel appliances, light hardwood floors, no island, brown floor and grey benchtop.
Mid-sized modern single-wall open plan kitchen in Los Angeles with a drop-in sink, shaker cabinets, white cabinets, concrete benchtops, grey splashback, cement tile splashback, stainless steel appliances, light hardwood floors, no island, brown floor and grey benchtop.
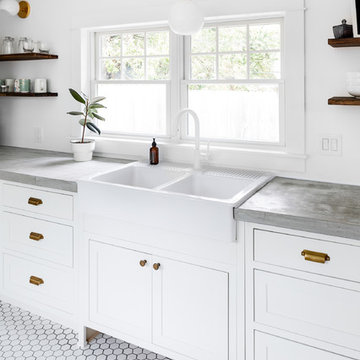
"It’s so enjoyable to see the kitchen this bright. We never need to turn the lights on."
Learn more: https://www.cliqstudios.com/gallery/clean-bright-galley-kitchen/
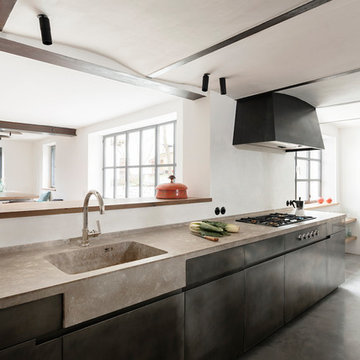
Die Fronten des Küchenblocks sind mit Zinnblech belegt, was einen industriellen, aber gleichzeitig warmen Charakter hat - eine Barplatte aus Altholz Eiche schafft den Übergang zum Essbereich.
Foto: Sorin Morar
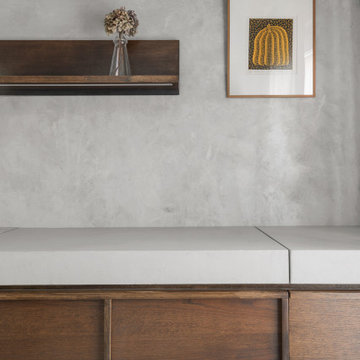
Top della cucina con anta chiusa.
Small scandinavian single-wall separate kitchen in Milan with dark wood cabinets, concrete benchtops, grey splashback, concrete floors, no island, grey floor and grey benchtop.
Small scandinavian single-wall separate kitchen in Milan with dark wood cabinets, concrete benchtops, grey splashback, concrete floors, no island, grey floor and grey benchtop.
Kitchen with Concrete Benchtops and no Island Design Ideas
2