Kitchen with Concrete Benchtops and no Island Design Ideas
Refine by:
Budget
Sort by:Popular Today
101 - 120 of 1,316 photos
Item 1 of 3
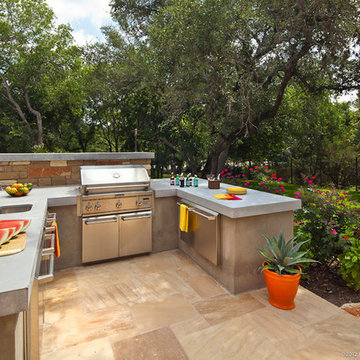
Design by Mark Lind
Project Management by Jon Strain
Photo by Patrick Wong
Photo of a contemporary u-shaped kitchen in Austin with an undermount sink, flat-panel cabinets, stainless steel cabinets, concrete benchtops, stainless steel appliances and no island.
Photo of a contemporary u-shaped kitchen in Austin with an undermount sink, flat-panel cabinets, stainless steel cabinets, concrete benchtops, stainless steel appliances and no island.
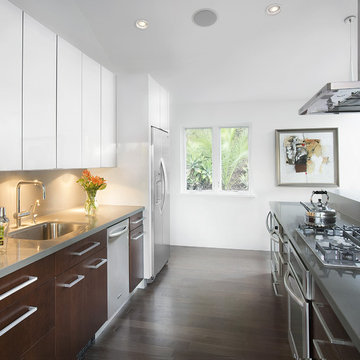
Inspiration for a mid-sized contemporary galley separate kitchen in Santa Barbara with stainless steel appliances, concrete benchtops, a single-bowl sink, grey splashback, dark hardwood floors, no island, flat-panel cabinets and white cabinets.
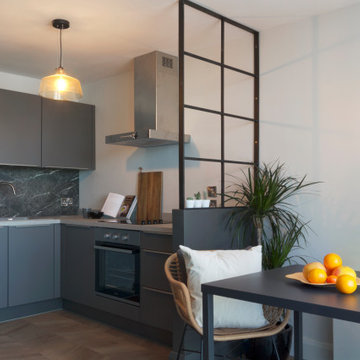
KITCHEN AREA WITH BREAKFAST TABLE, BAMBOO ARMCHAIRS AND CRITTALL SCREEN.
Photo of a mid-sized contemporary l-shaped eat-in kitchen in Dublin with a drop-in sink, flat-panel cabinets, grey cabinets, concrete benchtops, black splashback, marble splashback, panelled appliances, dark hardwood floors, no island, brown floor and grey benchtop.
Photo of a mid-sized contemporary l-shaped eat-in kitchen in Dublin with a drop-in sink, flat-panel cabinets, grey cabinets, concrete benchtops, black splashback, marble splashback, panelled appliances, dark hardwood floors, no island, brown floor and grey benchtop.
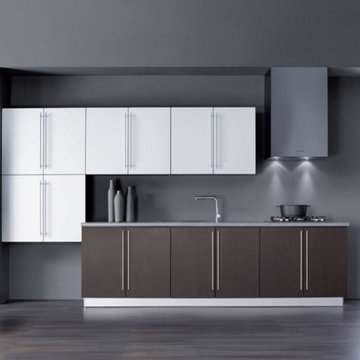
Photo of a mid-sized modern single-wall kitchen in New York with flat-panel cabinets, brown cabinets, concrete benchtops, black appliances, dark hardwood floors, no island and brown floor.
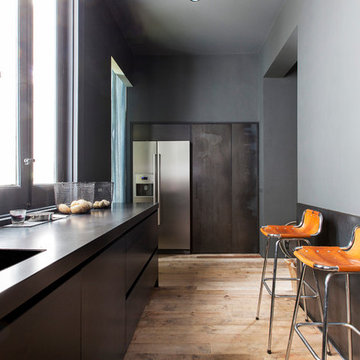
Lupe Clemente Fotografia
Photo of a mid-sized contemporary single-wall separate kitchen in Madrid with an integrated sink, flat-panel cabinets, grey cabinets, concrete benchtops, black splashback, stainless steel appliances, light hardwood floors and no island.
Photo of a mid-sized contemporary single-wall separate kitchen in Madrid with an integrated sink, flat-panel cabinets, grey cabinets, concrete benchtops, black splashback, stainless steel appliances, light hardwood floors and no island.
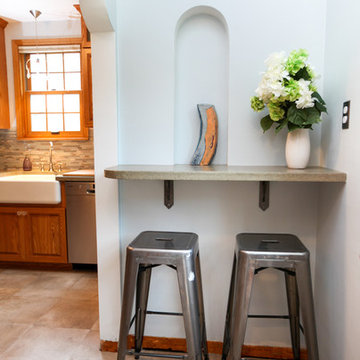
Taking good care of this home and taking time to customize it to their family, the owners have completed four remodel projects with Castle.
The 2nd floor addition was completed in 2006, which expanded the home in back, where there was previously only a 1st floor porch. Now, after this remodel, the sunroom is open to the rest of the home and can be used in all four seasons.
On the 2nd floor, the home’s footprint greatly expanded from a tight attic space into 4 bedrooms and 1 bathroom.
The kitchen remodel, which took place in 2013, reworked the floorplan in small, but dramatic ways.
The doorway between the kitchen and front entry was widened and moved to allow for better flow, more countertop space, and a continuous wall for appliances to be more accessible. A more functional kitchen now offers ample workspace and cabinet storage, along with a built-in breakfast nook countertop.
All new stainless steel LG and Bosch appliances were ordered from Warners’ Stellian.
Another remodel in 2016 converted a closet into a wet bar allows for better hosting in the dining room.
In 2018, after this family had already added a 2nd story addition, remodeled their kitchen, and converted the dining room closet into a wet bar, they decided it was time to remodel their basement.
Finishing a portion of the basement to make a living room and giving the home an additional bathroom allows for the family and guests to have more personal space. With every project, solid oak woodwork has been installed, classic countertops and traditional tile selected, and glass knobs used.
Where the finished basement area meets the utility room, Castle designed a barn door, so the cat will never be locked out of its litter box.
The 3/4 bathroom is spacious and bright. The new shower floor features a unique pebble mosaic tile from Ceramic Tileworks. Bathroom sconces from Creative Lighting add a contemporary touch.
Overall, this home is suited not only to the home’s original character; it is also suited to house the owners’ family for a lifetime.
This home will be featured on the 2019 Castle Home Tour, September 28 – 29th. Showcased projects include their kitchen, wet bar, and basement. Not on tour is a second-floor addition including a master suite.
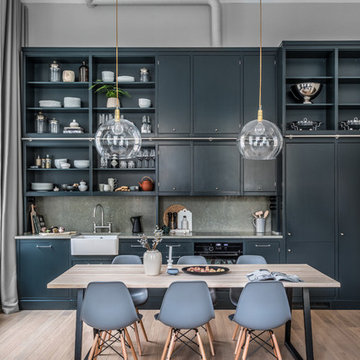
Simon Donini
Photo of a mid-sized contemporary single-wall eat-in kitchen in Stockholm with a farmhouse sink, flat-panel cabinets, green cabinets, concrete benchtops, grey splashback, medium hardwood floors, no island and beige floor.
Photo of a mid-sized contemporary single-wall eat-in kitchen in Stockholm with a farmhouse sink, flat-panel cabinets, green cabinets, concrete benchtops, grey splashback, medium hardwood floors, no island and beige floor.
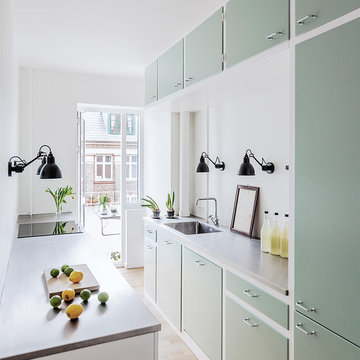
Fotograf - Bjørn Rosenquist
Inspiration for a scandinavian galley separate kitchen in Copenhagen with an integrated sink, flat-panel cabinets, green cabinets, concrete benchtops, grey splashback, light hardwood floors, no island and beige floor.
Inspiration for a scandinavian galley separate kitchen in Copenhagen with an integrated sink, flat-panel cabinets, green cabinets, concrete benchtops, grey splashback, light hardwood floors, no island and beige floor.
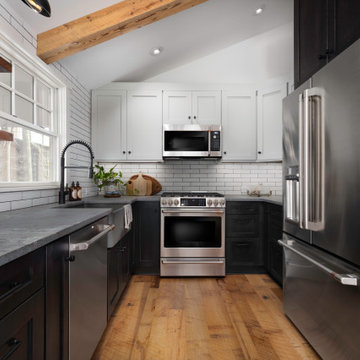
Inspiration for a small country u-shaped eat-in kitchen with a farmhouse sink, shaker cabinets, black cabinets, concrete benchtops, white splashback, ceramic splashback, stainless steel appliances, medium hardwood floors, no island, brown floor and grey benchtop.
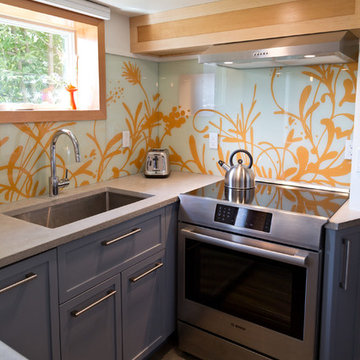
Sung Kokko Photo
This is an example of a small modern u-shaped eat-in kitchen in Portland with an undermount sink, shaker cabinets, grey cabinets, concrete benchtops, multi-coloured splashback, glass sheet splashback, stainless steel appliances, concrete floors, no island, grey floor and grey benchtop.
This is an example of a small modern u-shaped eat-in kitchen in Portland with an undermount sink, shaker cabinets, grey cabinets, concrete benchtops, multi-coloured splashback, glass sheet splashback, stainless steel appliances, concrete floors, no island, grey floor and grey benchtop.
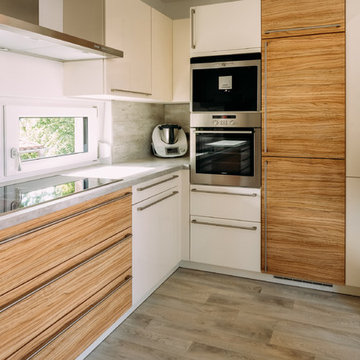
Jana Schulze
This is an example of a small contemporary l-shaped separate kitchen in Other with flat-panel cabinets, concrete benchtops, grey splashback, stainless steel appliances, light hardwood floors, no island, grey floor and grey benchtop.
This is an example of a small contemporary l-shaped separate kitchen in Other with flat-panel cabinets, concrete benchtops, grey splashback, stainless steel appliances, light hardwood floors, no island, grey floor and grey benchtop.
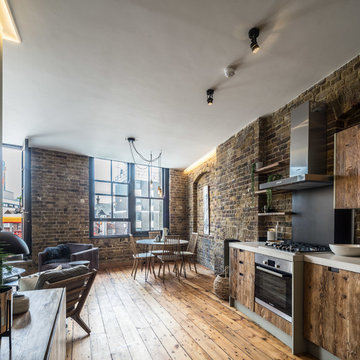
This warehouse conversion uses joists, reclaimed from the original building and given new life as the bespoke kitchen doors and shelves. This open plan kitchen and living room with original floor boards, exposed brick, and reclaimed bespoke kitchen unites the activities of cooking, relaxing and living in this home. The kitchen optimises the Brandler London look of raw wood with the industrial aura of the home’s setting.
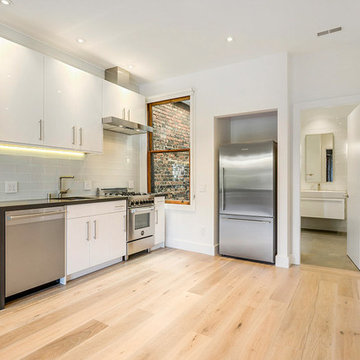
Photo of a small modern single-wall open plan kitchen in San Francisco with an undermount sink, white cabinets, concrete benchtops, white splashback, glass tile splashback, stainless steel appliances, light hardwood floors, no island and raised-panel cabinets.
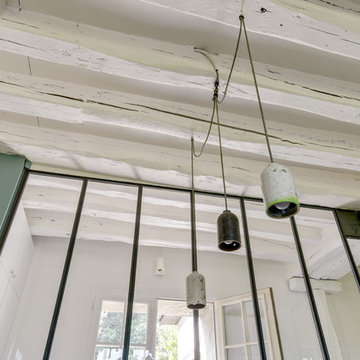
Frédéric Bali
Photo of a large industrial l-shaped separate kitchen in Paris with a farmhouse sink, open cabinets, light wood cabinets, concrete benchtops, green splashback, black appliances, cement tiles, no island, green floor and grey benchtop.
Photo of a large industrial l-shaped separate kitchen in Paris with a farmhouse sink, open cabinets, light wood cabinets, concrete benchtops, green splashback, black appliances, cement tiles, no island, green floor and grey benchtop.
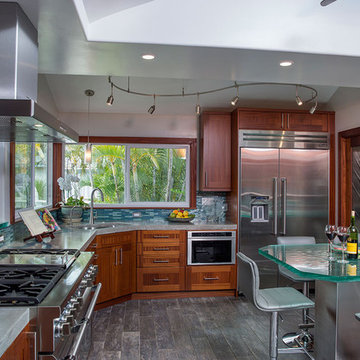
Inspiration for a large tropical eat-in kitchen in Hawaii with an undermount sink, shaker cabinets, medium wood cabinets, concrete benchtops, blue splashback, glass tile splashback, stainless steel appliances, porcelain floors and no island.
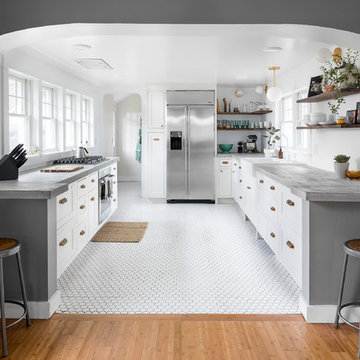
"We wanted it to be as open and bright as possible," said Spencer. "No upper cabinets, a lot of windows, bright tile, and also making it look a bit older, because it is a Craftsman house. We lived in the house and planned for a long time – to make sure that it was a smart choice to move the refrigerator, or add windows, or open up the walls."
Learn more: https://www.cliqstudios.com/gallery/clean-bright-galley-kitchen/
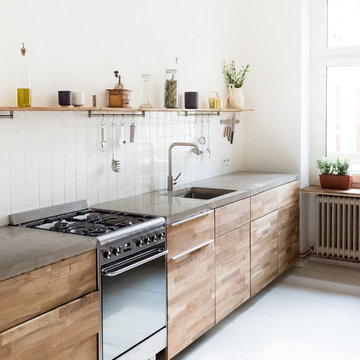
Küchenzeile in Beton mit Eichenfronten und schlichten weißen Fliesen
Inspiration for a contemporary single-wall kitchen in Berlin with flat-panel cabinets, medium wood cabinets, concrete benchtops, white splashback, ceramic splashback, stainless steel appliances, no island and a single-bowl sink.
Inspiration for a contemporary single-wall kitchen in Berlin with flat-panel cabinets, medium wood cabinets, concrete benchtops, white splashback, ceramic splashback, stainless steel appliances, no island and a single-bowl sink.
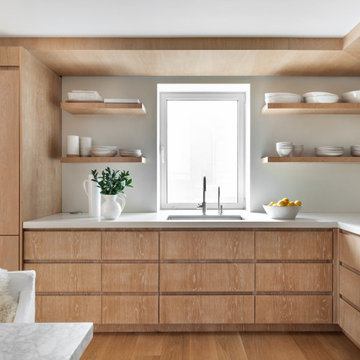
Inspiration for a large scandinavian l-shaped open plan kitchen in New York with an undermount sink, flat-panel cabinets, distressed cabinets, concrete benchtops, grey splashback, stainless steel appliances, light hardwood floors, no island, beige floor and grey benchtop.
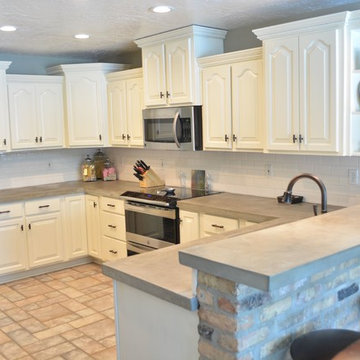
Concrete countertop built by Candace Davis using Z Counterform Products
Inspiration for a traditional u-shaped eat-in kitchen in Other with white cabinets, concrete benchtops, white splashback, ceramic splashback, stainless steel appliances and no island.
Inspiration for a traditional u-shaped eat-in kitchen in Other with white cabinets, concrete benchtops, white splashback, ceramic splashback, stainless steel appliances and no island.
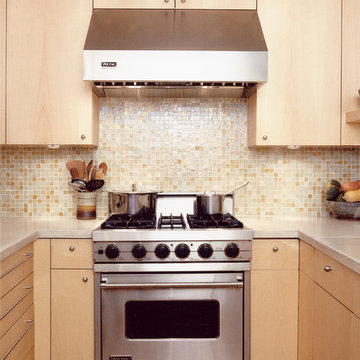
Like many of our residential projects this apartment is the combination of two units in a prewar building on Manhattan’s Upper Westside. What distinguishes it was the need to combine two functions: space for a young family and space for a busy psychotherapy practice. Our goal was to create two discreet and functional areas while patients were being seen during the day and one seamless apartment after hours.
Kitchen with Concrete Benchtops and no Island Design Ideas
6