All Ceiling Designs Kitchen with Concrete Benchtops Design Ideas
Refine by:
Budget
Sort by:Popular Today
41 - 60 of 605 photos
Item 1 of 3
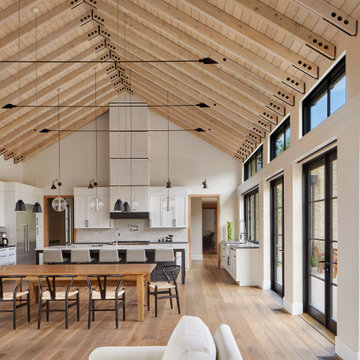
This open floor kitchen has a mixture of Concrete Counter tops as well as Marble. The range hood is made of a custom plaster. The T&G ceiling with accents of Steel make this room cozy and elegant. The floors were 8 inch planks imported from Europe.
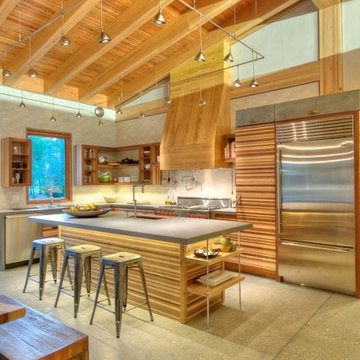
Kitchen Cabinets custom made from waste wood scraps. Concrete Counter tops with integrated sink. Bluestar Range. Sub-Zero fridge. Kohler Karbon faucets. Cypress beams and polished concrete floors.

Photo of an expansive beach style open plan kitchen with a drop-in sink, flat-panel cabinets, black cabinets, concrete benchtops, white splashback, porcelain splashback, panelled appliances, light hardwood floors, with island, brown floor, grey benchtop and vaulted.
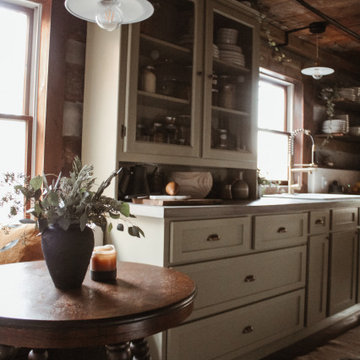
A 1791 settler cabin in Monroeville, PA. Additions and updates had been made over the years.
See before photos.
This is an example of a country galley eat-in kitchen in Other with a farmhouse sink, shaker cabinets, green cabinets, concrete benchtops, beige splashback, limestone splashback, black appliances, dark hardwood floors, brown floor, grey benchtop and exposed beam.
This is an example of a country galley eat-in kitchen in Other with a farmhouse sink, shaker cabinets, green cabinets, concrete benchtops, beige splashback, limestone splashback, black appliances, dark hardwood floors, brown floor, grey benchtop and exposed beam.
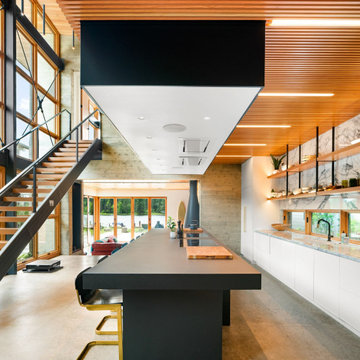
Polished concrete slab island. Island seats 12
Custom build architectural slat ceiling with custom fabricated light tubes
Inspiration for an expansive contemporary galley eat-in kitchen in Other with an undermount sink, flat-panel cabinets, white cabinets, concrete benchtops, white splashback, marble splashback, concrete floors, with island, grey floor, black benchtop and wood.
Inspiration for an expansive contemporary galley eat-in kitchen in Other with an undermount sink, flat-panel cabinets, white cabinets, concrete benchtops, white splashback, marble splashback, concrete floors, with island, grey floor, black benchtop and wood.
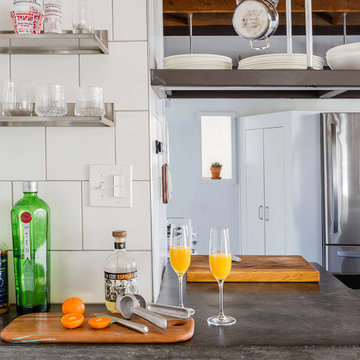
Photo of a mid-sized contemporary l-shaped eat-in kitchen in Boston with an undermount sink, open cabinets, white cabinets, concrete benchtops, white splashback, cement tile splashback, white appliances, a peninsula, grey benchtop and exposed beam.
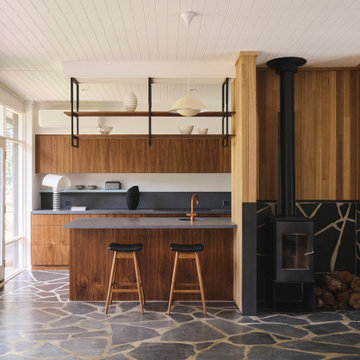
Mid-sized midcentury galley eat-in kitchen in Adelaide with a single-bowl sink, dark wood cabinets, concrete benchtops, grey splashback, stone slab splashback, stainless steel appliances, slate floors, with island, grey floor, grey benchtop and wood.

Kitchen featuring white oak lower cabinetry, white painted upper cabinetry with blue accent cabinetry, including the island. Custom steel hood fabricated in-house by Ridgecrest Designs. Custom wood beam light fixture fabricated in-house by Ridgecrest Designs. Steel mesh cabinet panels, brass and bronze hardware, La Cornue French range, concrete island countertop and engineered quartz perimeter countertop. The 10' AG Millworks doors open out onto the California Room.
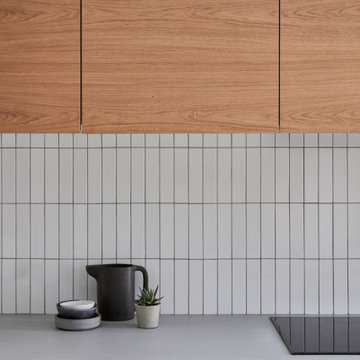
This is an example of a contemporary kitchen in London with an undermount sink, flat-panel cabinets, pink cabinets, concrete benchtops, white splashback, ceramic splashback, linoleum floors, with island, green floor, grey benchtop and timber.
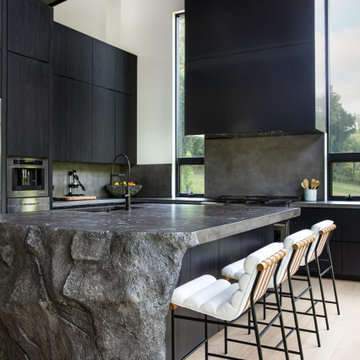
Design ideas for a large contemporary l-shaped eat-in kitchen in Other with an undermount sink, flat-panel cabinets, black cabinets, concrete benchtops, grey splashback, granite splashback, stainless steel appliances, light hardwood floors, with island, brown floor, grey benchtop and exposed beam.

Inspiration for a large beach style l-shaped kitchen pantry in Other with a drop-in sink, grey cabinets, concrete benchtops, white splashback, ceramic splashback, stainless steel appliances, multiple islands, brown floor, white benchtop and coffered.

Inspiration for a large modern l-shaped open plan kitchen in Austin with a double-bowl sink, flat-panel cabinets, concrete benchtops, black splashback, cement tile splashback, panelled appliances, light hardwood floors, with island, brown floor and black benchtop.
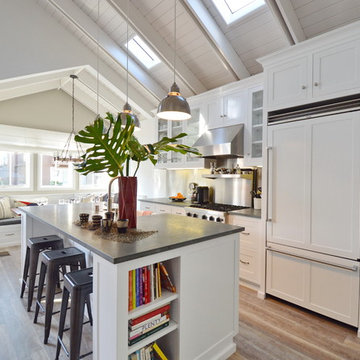
This is an example of a mid-sized beach style galley eat-in kitchen in Los Angeles with white cabinets, concrete benchtops, with island, a farmhouse sink, stainless steel appliances, shaker cabinets, medium hardwood floors, brown floor, grey benchtop, white splashback and timber.
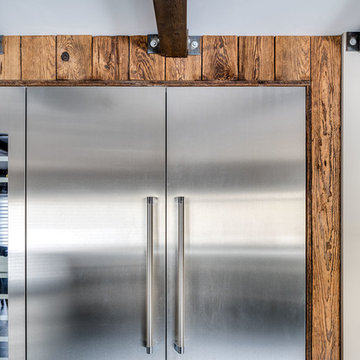
Ilir Rizaj Photography
Inspiration for a large country l-shaped separate kitchen in New York with a farmhouse sink, flat-panel cabinets, grey cabinets, concrete benchtops, multi-coloured splashback, brick splashback, stainless steel appliances, porcelain floors, a peninsula, grey floor, grey benchtop and exposed beam.
Inspiration for a large country l-shaped separate kitchen in New York with a farmhouse sink, flat-panel cabinets, grey cabinets, concrete benchtops, multi-coloured splashback, brick splashback, stainless steel appliances, porcelain floors, a peninsula, grey floor, grey benchtop and exposed beam.
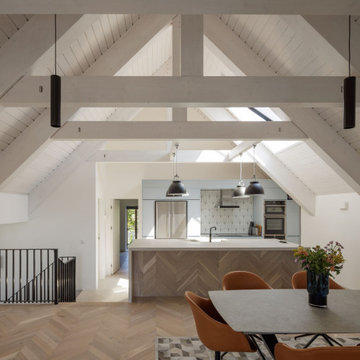
The open plan Kitchen and Dining Space on the first floor, with exposed timber trusses and wooden ceiling paneling painted white.
Ted Todd chevron flooring runs up the Micro-cement Kitchen Island.
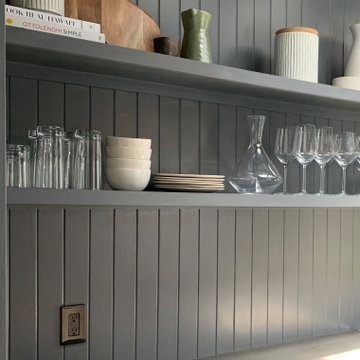
A great kitchen is central to everyday living and a place where the most crucial ingredients for entertaining guests often come together!
Open kitchens like this eliminate the barrier between the central living area and cooking space, making entertaining or socializing with the rest of the family more accessible while whipping up meals. Adding in open shelving also helps the kitchen feel much lighter and airier!
Not pictured: the amazing Bay views just beyond this walkway! Stay tuned to catch that, along with more from this project, soon.
#lounge #cocktails #drybar #wetbar #moodyhome #moodydesign #darkdecor #darkdesigns #darkinteriors #moderndesign #homesweethome #interiordecor #ihavethisthingwithcolor

Photo of a contemporary eat-in kitchen in Orange County with a farmhouse sink, flat-panel cabinets, medium wood cabinets, concrete benchtops, multi-coloured splashback, stainless steel appliances, with island, grey benchtop, exposed beam and wood.
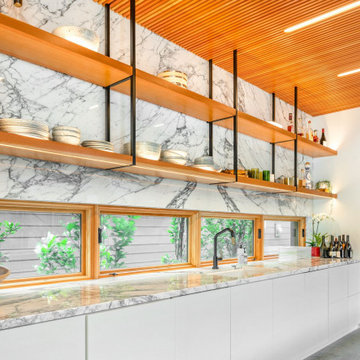
Polished concrete slab island. Island seats 12
Custom build architectural slat ceiling with custom fabricated light tubes
Inspiration for an expansive contemporary galley eat-in kitchen in Other with an undermount sink, flat-panel cabinets, white cabinets, concrete benchtops, white splashback, marble splashback, concrete floors, with island, grey floor, black benchtop and wood.
Inspiration for an expansive contemporary galley eat-in kitchen in Other with an undermount sink, flat-panel cabinets, white cabinets, concrete benchtops, white splashback, marble splashback, concrete floors, with island, grey floor, black benchtop and wood.
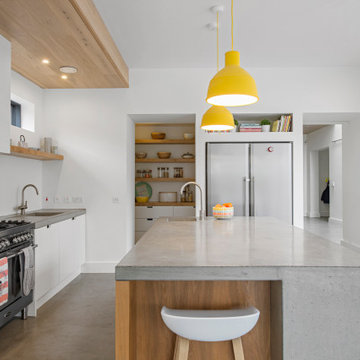
The kitchen is the hub of this family home.
A balanced mix of materials are chosen to compliment each other, exposed brickwork, timber clad ceiling, and the cast concrete central island grows out of the polished concrete floor.

Inspiration for a contemporary kitchen in London with an undermount sink, flat-panel cabinets, pink cabinets, concrete benchtops, white splashback, ceramic splashback, linoleum floors, with island, green floor, grey benchtop and timber.
All Ceiling Designs Kitchen with Concrete Benchtops Design Ideas
3