Kitchen with Concrete Floors Design Ideas
Refine by:
Budget
Sort by:Popular Today
101 - 120 of 7,336 photos
Item 1 of 3
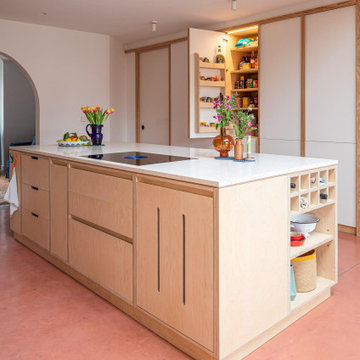
Bespoke birch plywood kitchen handmade by Sustainable Kitchens as part of a kitchen extension renovation in Bristol.
Island includes a downdraft bora extractor with a terrazzo durat worktop.
Wall run includes a corian worktop and splashback, a fisher and paykel dishdrawer and a stainless steel lined breakfast cabinet

Large modern l-shaped separate kitchen in Other with an undermount sink, flat-panel cabinets, black cabinets, concrete benchtops, grey splashback, engineered quartz splashback, black appliances, concrete floors, with island, grey floor and red benchtop.

Design ideas for a mid-sized industrial galley eat-in kitchen in DC Metro with an undermount sink, flat-panel cabinets, black cabinets, soapstone benchtops, black splashback, stone slab splashback, panelled appliances, concrete floors, with island, grey floor and black benchtop.
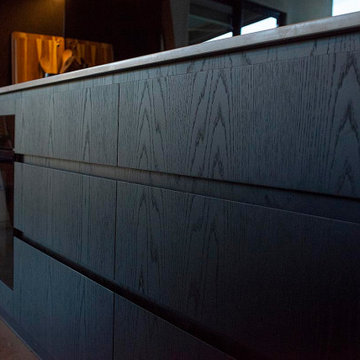
Black impact. The beauty of timber grain.
This is an example of a large contemporary l-shaped open plan kitchen in Melbourne with a double-bowl sink, raised-panel cabinets, dark wood cabinets, quartz benchtops, metallic splashback, mirror splashback, black appliances, concrete floors, with island, grey floor, grey benchtop and timber.
This is an example of a large contemporary l-shaped open plan kitchen in Melbourne with a double-bowl sink, raised-panel cabinets, dark wood cabinets, quartz benchtops, metallic splashback, mirror splashback, black appliances, concrete floors, with island, grey floor, grey benchtop and timber.
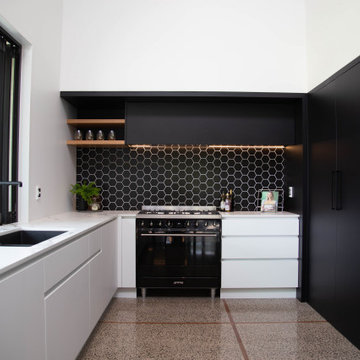
This is an example of a large modern u-shaped kitchen pantry in Other with an undermount sink, flat-panel cabinets, white cabinets, solid surface benchtops, black splashback, ceramic splashback, black appliances, concrete floors, with island and white benchtop.
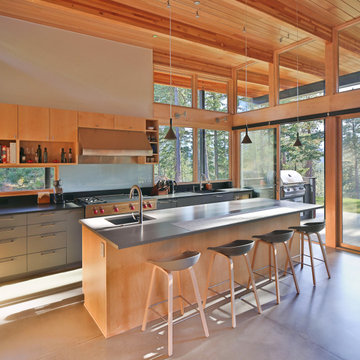
This is an example of a mid-sized country l-shaped open plan kitchen in Seattle with an undermount sink, flat-panel cabinets, light wood cabinets, quartzite benchtops, black splashback, stone slab splashback, stainless steel appliances, concrete floors, with island, grey floor and grey benchtop.
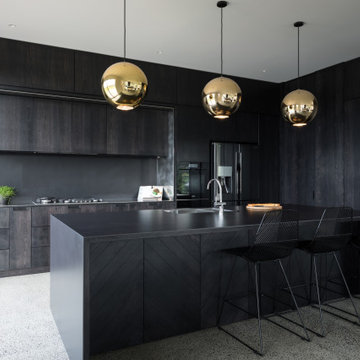
Modern open plan black stained oak kitchen
Large contemporary kitchen in Auckland with black splashback, concrete floors, with island, black benchtop, a double-bowl sink, flat-panel cabinets, black cabinets, stainless steel appliances and multi-coloured floor.
Large contemporary kitchen in Auckland with black splashback, concrete floors, with island, black benchtop, a double-bowl sink, flat-panel cabinets, black cabinets, stainless steel appliances and multi-coloured floor.
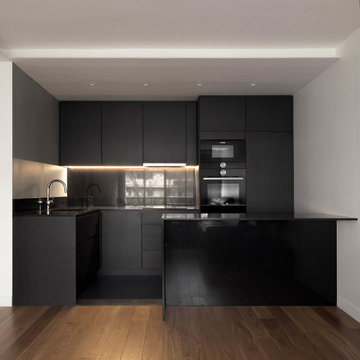
Le cube cuisine en renfoncement se démarque visuellement de la pièce à vivre.
Le faux plafond en décroché accentue l’effet «boite» souhaitée.
Design ideas for a mid-sized modern l-shaped open plan kitchen in Paris with an undermount sink, beaded inset cabinets, grey cabinets, granite benchtops, grey splashback, granite splashback, black appliances, concrete floors, with island, grey floor and grey benchtop.
Design ideas for a mid-sized modern l-shaped open plan kitchen in Paris with an undermount sink, beaded inset cabinets, grey cabinets, granite benchtops, grey splashback, granite splashback, black appliances, concrete floors, with island, grey floor and grey benchtop.
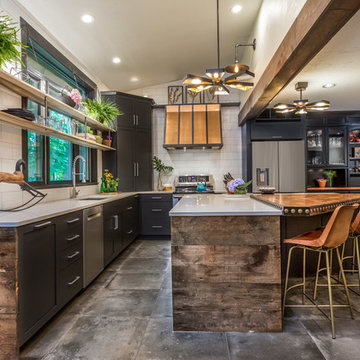
Brittany Fecteau
This is an example of a large industrial l-shaped eat-in kitchen in Manchester with an undermount sink, black cabinets, quartz benchtops, white splashback, porcelain splashback, stainless steel appliances, with island, grey floor, white benchtop, shaker cabinets and concrete floors.
This is an example of a large industrial l-shaped eat-in kitchen in Manchester with an undermount sink, black cabinets, quartz benchtops, white splashback, porcelain splashback, stainless steel appliances, with island, grey floor, white benchtop, shaker cabinets and concrete floors.
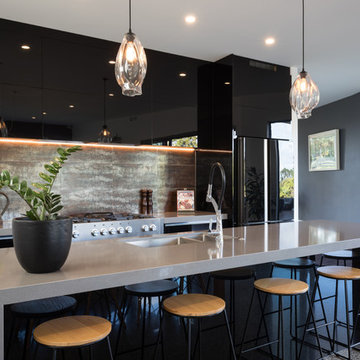
Garage, kitchen, dining and living spaces are grouped within one wing of the home, with bedrooms, bathrooms and family room in the other. A home office looks directly through the central green ‘courtyard’ to a feature tree, and beyond to the extensive deck which joins the wings together to the south.
Photography by Mark Scowen
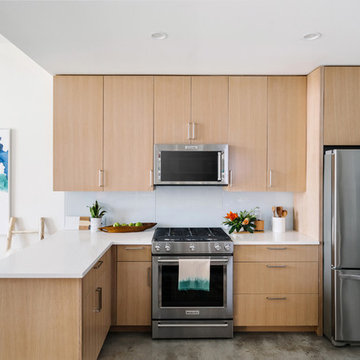
Our Austin studio designed this gorgeous town home to reflect a quiet, tranquil aesthetic. We chose a neutral palette to create a seamless flow between spaces and added stylish furnishings, thoughtful decor, and striking artwork to create a cohesive home. We added a beautiful blue area rug in the living area that nicely complements the blue elements in the artwork. We ensured that our clients had enough shelving space to showcase their knickknacks, curios, books, and personal collections. In the kitchen, wooden cabinetry, a beautiful cascading island, and well-planned appliances make it a warm, functional space. We made sure that the spaces blended in with each other to create a harmonious home.
---
Project designed by the Atomic Ranch featured modern designers at Breathe Design Studio. From their Austin design studio, they serve an eclectic and accomplished nationwide clientele including in Palm Springs, LA, and the San Francisco Bay Area.
For more about Breathe Design Studio, see here: https://www.breathedesignstudio.com/
To learn more about this project, see here: https://www.breathedesignstudio.com/minimalrowhome
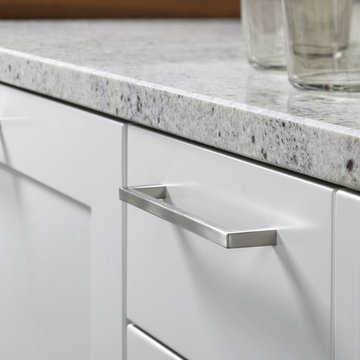
Design ideas for a large modern l-shaped eat-in kitchen in New York with a farmhouse sink, shaker cabinets, white cabinets, laminate benchtops, brown splashback, stainless steel appliances, concrete floors and a peninsula.
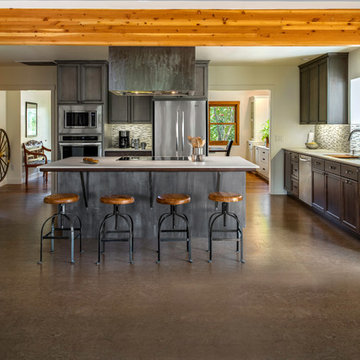
Annette Starkey, large kitchen with island.
This is an example of a large modern single-wall eat-in kitchen in Sacramento with shaker cabinets, grey cabinets, quartz benchtops, white splashback, glass tile splashback, stainless steel appliances, with island, a double-bowl sink and concrete floors.
This is an example of a large modern single-wall eat-in kitchen in Sacramento with shaker cabinets, grey cabinets, quartz benchtops, white splashback, glass tile splashback, stainless steel appliances, with island, a double-bowl sink and concrete floors.
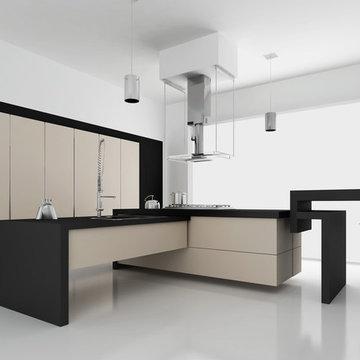
MR
Photo of a mid-sized modern l-shaped eat-in kitchen in Los Angeles with an undermount sink, flat-panel cabinets, beige cabinets, soapstone benchtops, stainless steel appliances, concrete floors and with island.
Photo of a mid-sized modern l-shaped eat-in kitchen in Los Angeles with an undermount sink, flat-panel cabinets, beige cabinets, soapstone benchtops, stainless steel appliances, concrete floors and with island.
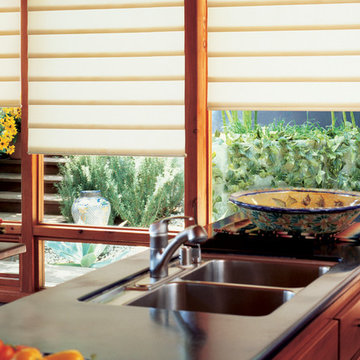
Photo of a large asian u-shaped eat-in kitchen in Dallas with an undermount sink, flat-panel cabinets, medium wood cabinets, solid surface benchtops, stainless steel appliances, concrete floors, with island and grey floor.
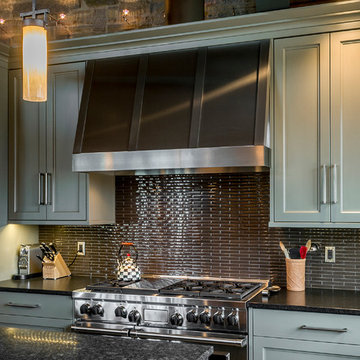
The key to this project was to create a kitchen fitting of a residence with strong Industrial aesthetics. The PB Kitchen Design team managed to preserve the warmth and organic feel of the home’s architecture. The sturdy materials used to enrich the integrity of the design, never take away from the fact that this space is meant for hospitality. Functionally, the kitchen works equally well for quick family meals or large gatherings. But take a closer look at the use of texture and height. The vaulted ceiling and exposed trusses bring an additional element of awe to this already stunning kitchen.
Project specs: Cabinets by Quality Custom Cabinetry. 48" Wolf range. Sub Zero integrated refrigerator in stainless steel.
Project Accolades: First Place honors in the National Kitchen and Bath Association’s 2014 Design Competition
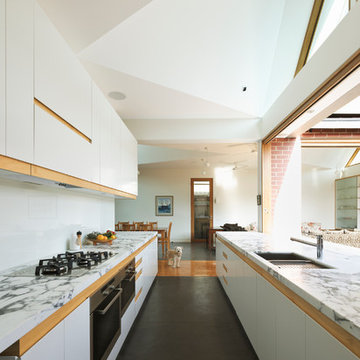
The kitchen is high-performance, suitable for the most enthusiastic chef. Photo by Peter Bennetts
Inspiration for an expansive contemporary galley open plan kitchen in Melbourne with stainless steel appliances, an undermount sink, flat-panel cabinets, white cabinets, marble benchtops, white splashback, glass sheet splashback, concrete floors and no island.
Inspiration for an expansive contemporary galley open plan kitchen in Melbourne with stainless steel appliances, an undermount sink, flat-panel cabinets, white cabinets, marble benchtops, white splashback, glass sheet splashback, concrete floors and no island.
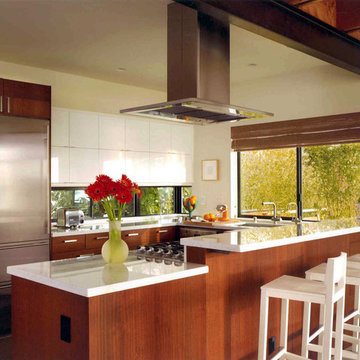
View of the kitchen from the living room.
Photo by: Ben Benschneider
Inspiration for a large modern u-shaped eat-in kitchen in Seattle with flat-panel cabinets, dark wood cabinets, stainless steel appliances, an undermount sink, solid surface benchtops, concrete floors, a peninsula and grey floor.
Inspiration for a large modern u-shaped eat-in kitchen in Seattle with flat-panel cabinets, dark wood cabinets, stainless steel appliances, an undermount sink, solid surface benchtops, concrete floors, a peninsula and grey floor.
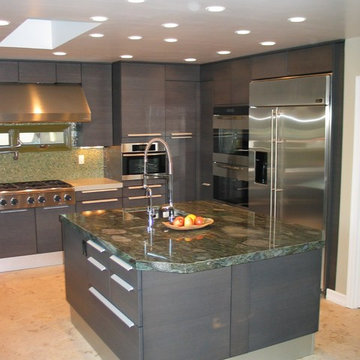
BATH AND KITCHEN TOWN
9265 Activity Rd. Suite 105
San Diego, CA 92126
t.858 5499700
www.kitchentown.com
This is an example of a mid-sized modern galley kitchen pantry in San Diego with a double-bowl sink, beaded inset cabinets, grey cabinets, marble benchtops, grey splashback, ceramic splashback, stainless steel appliances, concrete floors and with island.
This is an example of a mid-sized modern galley kitchen pantry in San Diego with a double-bowl sink, beaded inset cabinets, grey cabinets, marble benchtops, grey splashback, ceramic splashback, stainless steel appliances, concrete floors and with island.
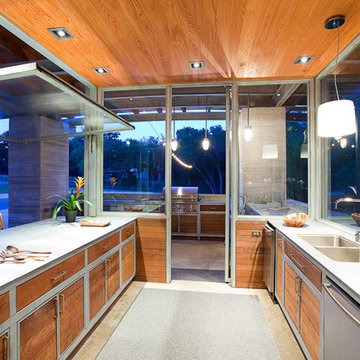
Ipe, cypress, galvanized steel, cast in place concrete
Photo by Jonathan H. Jackson
Photo of a mid-sized contemporary galley open plan kitchen in Austin with a double-bowl sink, flat-panel cabinets, medium wood cabinets, concrete benchtops, stainless steel appliances, concrete floors and with island.
Photo of a mid-sized contemporary galley open plan kitchen in Austin with a double-bowl sink, flat-panel cabinets, medium wood cabinets, concrete benchtops, stainless steel appliances, concrete floors and with island.
Kitchen with Concrete Floors Design Ideas
6