Kitchen with Cork Floors and Brown Floor Design Ideas
Refine by:
Budget
Sort by:Popular Today
121 - 140 of 816 photos
Item 1 of 3
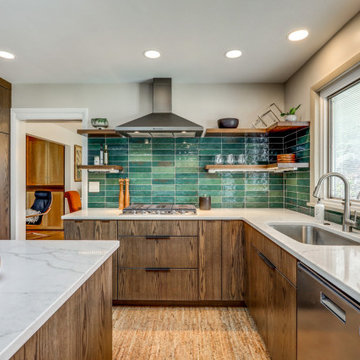
Mid-century modern kitchen remodel with flat panel wood cabinets, floating shevles, green tile backsplash, quartz countertops, and cork floor
Large midcentury u-shaped eat-in kitchen in Other with an undermount sink, flat-panel cabinets, dark wood cabinets, quartz benchtops, green splashback, ceramic splashback, stainless steel appliances, cork floors, with island, brown floor and white benchtop.
Large midcentury u-shaped eat-in kitchen in Other with an undermount sink, flat-panel cabinets, dark wood cabinets, quartz benchtops, green splashback, ceramic splashback, stainless steel appliances, cork floors, with island, brown floor and white benchtop.
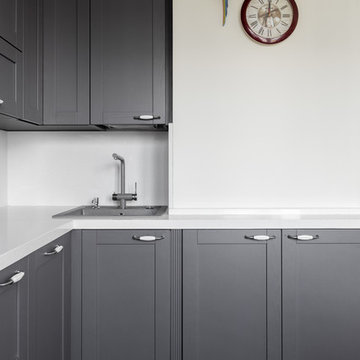
Design ideas for a mid-sized scandinavian l-shaped separate kitchen in Moscow with a drop-in sink, shaker cabinets, grey cabinets, quartz benchtops, white splashback, stone slab splashback, black appliances, cork floors, no island, brown floor and white benchtop.
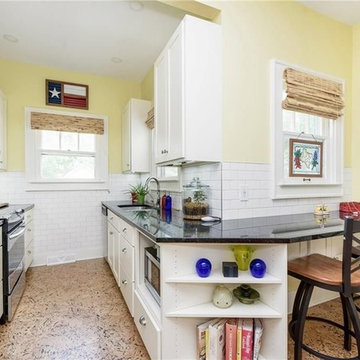
Phil Hotle
Mid-sized arts and crafts galley separate kitchen in Indianapolis with recessed-panel cabinets, white cabinets, quartz benchtops, black splashback, subway tile splashback, stainless steel appliances, cork floors, no island, brown floor and black benchtop.
Mid-sized arts and crafts galley separate kitchen in Indianapolis with recessed-panel cabinets, white cabinets, quartz benchtops, black splashback, subway tile splashback, stainless steel appliances, cork floors, no island, brown floor and black benchtop.
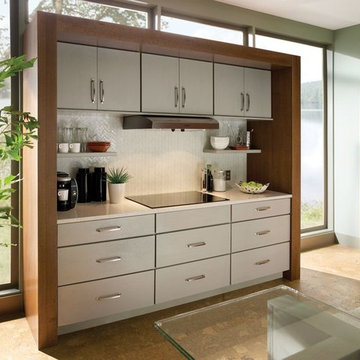
Modern Style
Photo of a mid-sized scandinavian single-wall open plan kitchen in Boston with flat-panel cabinets, white cabinets, quartz benchtops, white splashback, porcelain splashback, stainless steel appliances, cork floors, with island and brown floor.
Photo of a mid-sized scandinavian single-wall open plan kitchen in Boston with flat-panel cabinets, white cabinets, quartz benchtops, white splashback, porcelain splashback, stainless steel appliances, cork floors, with island and brown floor.
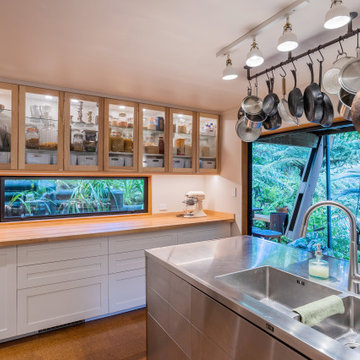
It takes a special kind of client to embrace the eclectic design style. Eclecticism is an approach to design that combines elements from various periods, styles, and sources. It involves the deliberate mixing and matching of different aesthetics to create a unique and visually interesting space. Eclectic design celebrates the diversity of influences and allows for the expression of personal taste and creativity.
The client a window dresser in her former life her own bold ideas right from the start, like the wallpaper for the kitchen splashback.
The kitchen used to be in what is now the sitting area and was moved into the former dining space. Creating a large Kitchen with a large bench style table coming off it combines the spaces and allowed for steel tube elements in combination with stainless and timber benchtops. Combining materials adds depth and visual interest. The playful and unexpected elements like the elephant wallpaper in the kitchen create a lively and engaging environment.
The swapping of the spaces created an open layout with seamless integration to the adjacent living area. The prominent focal point of this kitchen is the island.
All the spaces allowed the client the freedom to experiment and showcase her personal style.
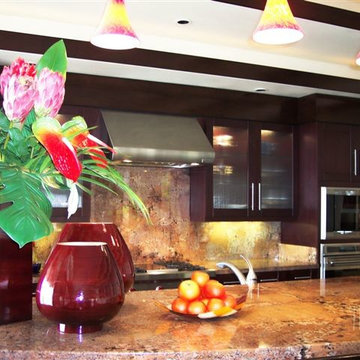
Open concept kitchen and eating bar. Bordeaux granite counters and wall splash. Glass art light multi pendants and under-cabinet lighting illuminate the beautiful hand selected granite slabs for this custom residence.
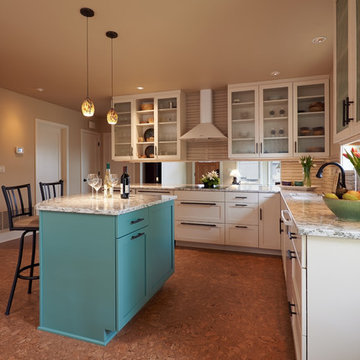
NW Architectural Photography
Design ideas for a mid-sized arts and crafts l-shaped eat-in kitchen in Seattle with shaker cabinets, white cabinets, white appliances, cork floors, with island, quartzite benchtops, beige splashback, glass tile splashback, an undermount sink and brown floor.
Design ideas for a mid-sized arts and crafts l-shaped eat-in kitchen in Seattle with shaker cabinets, white cabinets, white appliances, cork floors, with island, quartzite benchtops, beige splashback, glass tile splashback, an undermount sink and brown floor.
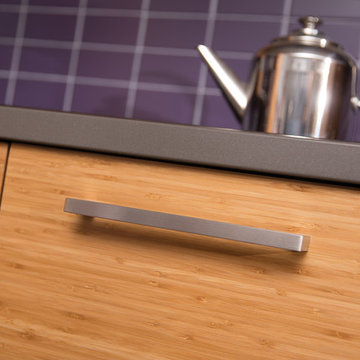
For this kitchen, we wanted to showcase a contemporary styled design featuring Dura Supreme’s Natural Bamboo with a Horizontal Grain pattern.
After selecting the wood species and finish for the cabinetry, we needed to select the rest of the finishes. Since we wanted the cabinetry to take the center stage we decided to keep the flooring and countertop colors neutral to accentuate the grain pattern and color of the Bamboo cabinets. We selected a mid-tone gray Corian solid surface countertop for both the perimeter and the kitchen island countertops. Next, we selected a smoky gray cork flooring which coordinates beautifully with both the countertops and the cabinetry.
For the backsplash, we wanted to add in a pop of color and selected a 3" x 6" subway tile in a deep purple to accent the Bamboo cabinetry.
Request a FREE Dura Supreme Brochure Packet:
http://www.durasupreme.com/request-brochure
Find a Dura Supreme Showroom near you today:
http://www.durasupreme.com/dealer-locator
To learn more about our Exotic Veneer options, go to: http://www.durasupreme.com/wood-species/exotic-veneers
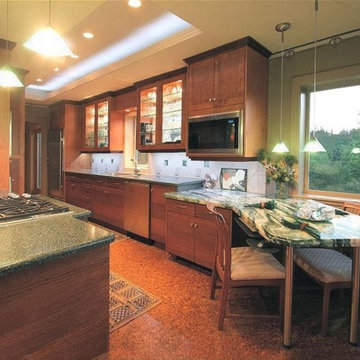
Custom cabinets are featured in this kitchen: alder wall cabinets and pantries with recessed-panel doors, combined with horizontal rift-oak base cabinets that have slab doors and drawers. Corian was used for the "working' countertops, with quartzite used for the tabletop, wall cap, and backsplash inserts. Custom LED lighting used in the recessed trayed ceiling and for task lighting. The kitchen has several special features, including see-through cabinets installed in front of windows, to maximize the daylighting on the north side of the home. Inspired Imagery Photography
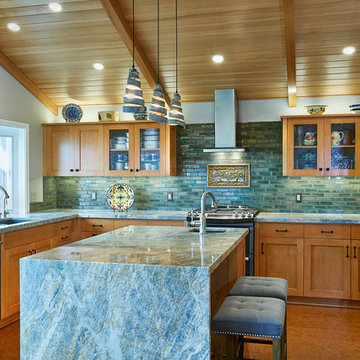
Design ideas for a large arts and crafts u-shaped open plan kitchen in Los Angeles with an undermount sink, shaker cabinets, medium wood cabinets, quartzite benchtops, green splashback, ceramic splashback, coloured appliances, cork floors, with island, brown floor and grey benchtop.
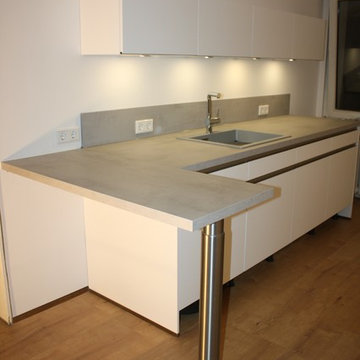
Peter Hauto
Inspiration for a mid-sized contemporary galley open plan kitchen in Essen with a single-bowl sink, flat-panel cabinets, white cabinets, solid surface benchtops, grey splashback, stainless steel appliances, cork floors, no island, brown floor and grey benchtop.
Inspiration for a mid-sized contemporary galley open plan kitchen in Essen with a single-bowl sink, flat-panel cabinets, white cabinets, solid surface benchtops, grey splashback, stainless steel appliances, cork floors, no island, brown floor and grey benchtop.
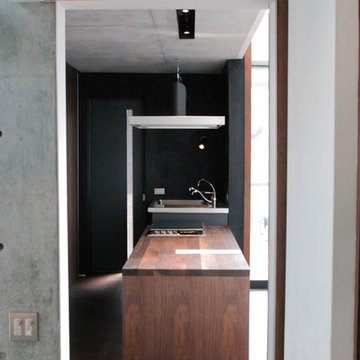
階段ホールからダイニングキッチンを見る。
正面は特注の換気扇で室内は吸い込みのみで換気扇が外(バルコニー)にあります。簡単に掃除ができる仕掛け。シンクは高さ90cm、ダイニングとコンロは72cm
ウオールナットのテーブルにコンロを仕込んで、使い易く、団欒しやすく。全てオリジナルデザインです。
Photo of a mid-sized modern galley open plan kitchen in Tokyo with an integrated sink, flat-panel cabinets, brown cabinets, wood benchtops, black splashback, black appliances, cork floors, a peninsula and brown floor.
Photo of a mid-sized modern galley open plan kitchen in Tokyo with an integrated sink, flat-panel cabinets, brown cabinets, wood benchtops, black splashback, black appliances, cork floors, a peninsula and brown floor.
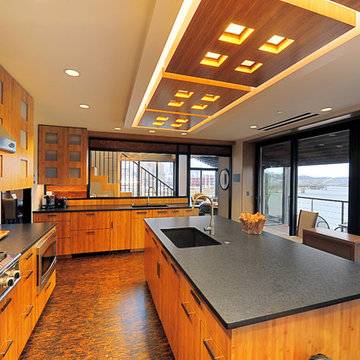
CCI Design Inc.
Mid-sized contemporary l-shaped kitchen pantry in Cincinnati with an undermount sink, flat-panel cabinets, medium wood cabinets, granite benchtops, beige splashback, cork floors, with island, timber splashback, stainless steel appliances and brown floor.
Mid-sized contemporary l-shaped kitchen pantry in Cincinnati with an undermount sink, flat-panel cabinets, medium wood cabinets, granite benchtops, beige splashback, cork floors, with island, timber splashback, stainless steel appliances and brown floor.
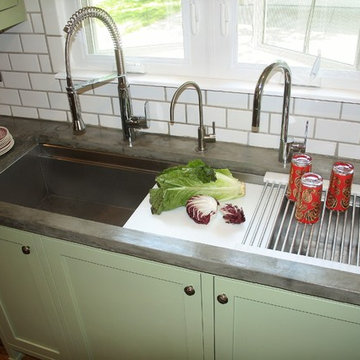
Alise O'Brian Photography
This is an example of a mid-sized country l-shaped eat-in kitchen in St Louis with a farmhouse sink, shaker cabinets, concrete benchtops, white splashback, black appliances, cork floors, brown floor, grey cabinets, cement tile splashback and grey benchtop.
This is an example of a mid-sized country l-shaped eat-in kitchen in St Louis with a farmhouse sink, shaker cabinets, concrete benchtops, white splashback, black appliances, cork floors, brown floor, grey cabinets, cement tile splashback and grey benchtop.
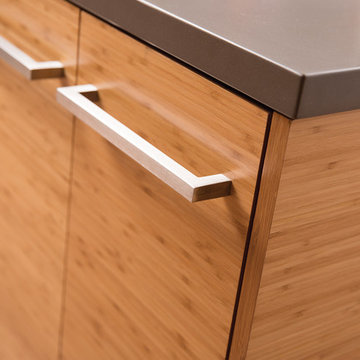
For this kitchen, we wanted to showcase a contemporary styled design featuring Dura Supreme’s Natural Bamboo with a Horizontal Grain pattern.
After selecting the wood species and finish for the cabinetry, we needed to select the rest of the finishes. Since we wanted the cabinetry to take the center stage we decided to keep the flooring and countertop colors neutral to accentuate the grain pattern and color of the Bamboo cabinets. We selected a mid-tone gray Corian solid surface countertop for both the perimeter and the kitchen island countertops. Next, we selected a smoky gray cork flooring which coordinates beautifully with both the countertops and the cabinetry.
For the backsplash, we wanted to add in a pop of color and selected a 3" x 6" subway tile in a deep purple to accent the Bamboo cabinetry.
Request a FREE Dura Supreme Brochure Packet:
http://www.durasupreme.com/request-brochure
Find a Dura Supreme Showroom near you today:
http://www.durasupreme.com/dealer-locator
To learn more about our Exotic Veneer options, go to: http://www.durasupreme.com/wood-species/exotic-veneers
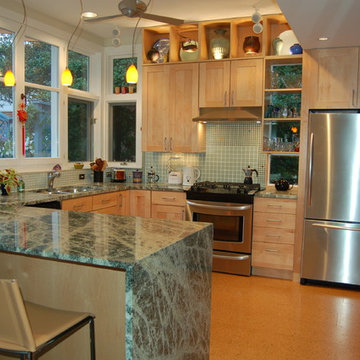
Working within the footprint of the existing house and a new, 3 by 11 foot addition, the scope of this project called for enhanced use of the existing kitchen space and better views to the heavily landscaped and terraced rear yard.
In response, numerous operable windows and doors wrap around three sides of the design, allowing the exterior landscaping and renovated deck to be more a part of the interior. A 9'-6" ceiling height helps define the kitchen area and provides enhanced views to an existing gazebo via the addition's high windows. With views to the exterior as a goal, most storage cabinets have been relocated to an interior wall. Glass doors and cabinet-mounted display lights accent the floor-to-ceiling pantry unit.
A Rain Forest Green granite countertop is complemented by cork floor tiles, soothing glass mosaics and a rich paint palette. The adjacent dining area's charcoal grey slate pavers provide superior functionality and have been outfitted with a radiant heat floor system.
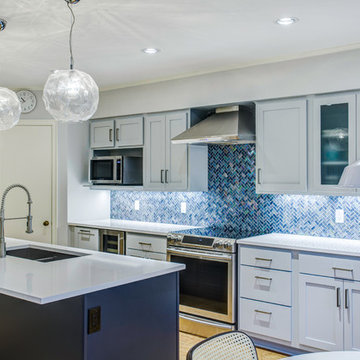
We must admit, we’ve got yet another show-stopping transformation! With keeping the cabinetry boxes (though few had to be replaced), swapping out drawer and drawer fronts with new ones, and updating all the finishes – we managed to give this space a renovation that could be confused for a full remodel! The combination of a vibrant new backsplash, a light painted cabinetry finish, and new fixtures, these cosmetic changes really made the kitchen become “brand new”. Want to learn more about this space and see how we went from “drab” to “fab” then keep reading!
Cabinetry
The cabinets boxes that needed to be replaced are from WW Woods Shiloh, Homestead door style, in maple wood. These cabinets were unfinished, as we finished the entire kitchen on-site with the rest of the new drawer and drawer fronts for a seamless look. The cabinet fronts that were replaced were from Woodmont cabinetry, in a paint grade maple, and a recessed panel profile door-style. As a result, the perimeter cabinets were painted in Sherwin Williams Tinsmith, the island in Sherwin Williams Sea Serpent, and a few interiors of the cabinets were painted in a Sherwin Williams Tinsmith.
Countertop
The countertops feature a 3 cm Caesarstone Vivid White quartz
Backsplash
The backsplash installed from countertops to the bottom of the furrdown are from Glazzio in the Oceania Herringbone Series, in Cobalt Sea, and are a 1×2 size. We love how vibrant it is!
Fixtures and Fittings
From Blanco, we have a Meridian semi-professional faucet in Satin Nickel, and a granite composite Precis 1-3/4 bowl sink in a finish of Cinder. The floating shelves are from Danver and are a stainless steel finish.
Flooring
The flooring is a cork material from Harris Cork in the Napa Collection, in a Fawn finish.
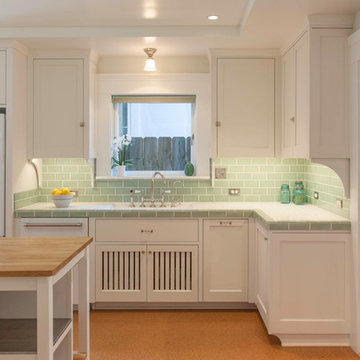
Polished nickel fixtures including the plumbing, lighting and outlet covers add to the period feel. Three different kinds of cabinet hardware including pulls, knobs and cabinet latches add character. A dishwasher was added to provide more modern convenience to the old style kitchen. Cabinet design, materials, color and fixture selection by Gatling Design.
Photo by Gail Owens
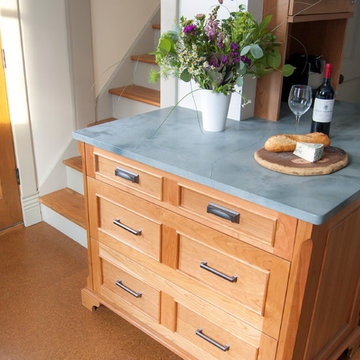
Cory Rodeheaver
Inspiration for a mid-sized country l-shaped separate kitchen in Chicago with recessed-panel cabinets, medium wood cabinets, quartzite benchtops, cork floors, a peninsula, an undermount sink, grey splashback, porcelain splashback, stainless steel appliances and brown floor.
Inspiration for a mid-sized country l-shaped separate kitchen in Chicago with recessed-panel cabinets, medium wood cabinets, quartzite benchtops, cork floors, a peninsula, an undermount sink, grey splashback, porcelain splashback, stainless steel appliances and brown floor.
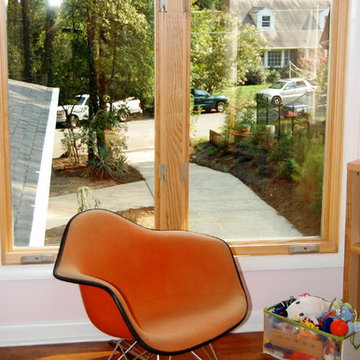
Angela Schlentz
This is an example of a mid-sized midcentury l-shaped eat-in kitchen in Other with a single-bowl sink, flat-panel cabinets, dark wood cabinets, quartz benchtops, beige splashback, porcelain splashback, stainless steel appliances, cork floors, with island and brown floor.
This is an example of a mid-sized midcentury l-shaped eat-in kitchen in Other with a single-bowl sink, flat-panel cabinets, dark wood cabinets, quartz benchtops, beige splashback, porcelain splashback, stainless steel appliances, cork floors, with island and brown floor.
Kitchen with Cork Floors and Brown Floor Design Ideas
7