Kitchen with Cork Floors and Brown Floor Design Ideas
Refine by:
Budget
Sort by:Popular Today
101 - 120 of 816 photos
Item 1 of 3
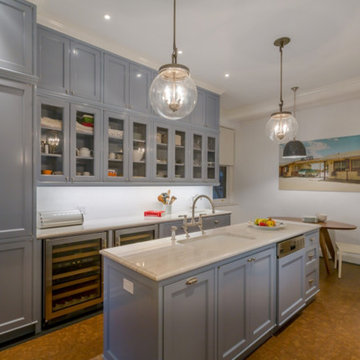
Project for BWA
This is an example of a large contemporary separate kitchen in New York with an undermount sink, recessed-panel cabinets, grey cabinets, marble benchtops, white splashback, ceramic splashback, panelled appliances, cork floors, with island, brown floor and grey benchtop.
This is an example of a large contemporary separate kitchen in New York with an undermount sink, recessed-panel cabinets, grey cabinets, marble benchtops, white splashback, ceramic splashback, panelled appliances, cork floors, with island, brown floor and grey benchtop.
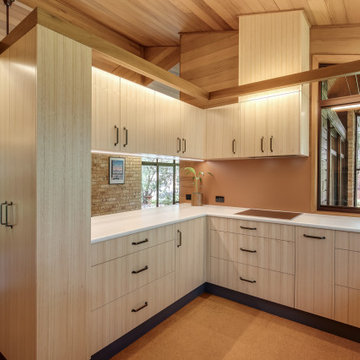
Inspiration for a mid-sized contemporary u-shaped eat-in kitchen in Sydney with a drop-in sink, flat-panel cabinets, light wood cabinets, laminate benchtops, orange splashback, glass sheet splashback, stainless steel appliances, cork floors, a peninsula, brown floor, white benchtop and timber.
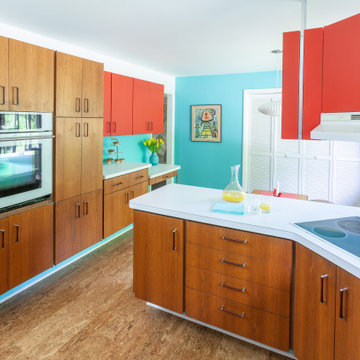
Mid-sized midcentury u-shaped kitchen in Detroit with a double-bowl sink, flat-panel cabinets, medium wood cabinets, laminate benchtops, white splashback, ceramic splashback, white appliances, cork floors, a peninsula, brown floor and white benchtop.
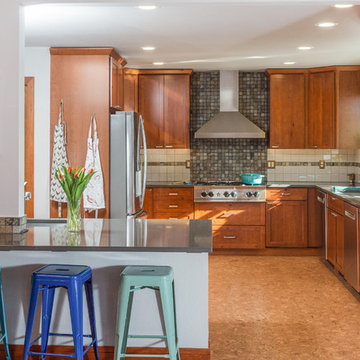
This is an example of a mid-sized transitional u-shaped eat-in kitchen in Other with an undermount sink, shaker cabinets, medium wood cabinets, quartz benchtops, slate splashback, stainless steel appliances, cork floors, with island, brown floor and grey benchtop.
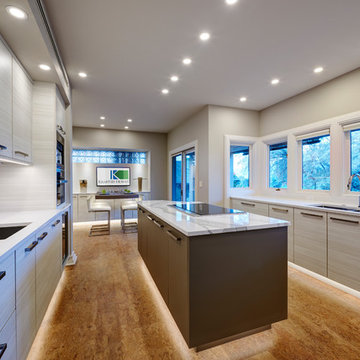
Mid-sized contemporary galley eat-in kitchen in Denver with an undermount sink, grey cabinets, white splashback, ceramic splashback, cork floors, with island, brown floor and white benchtop.
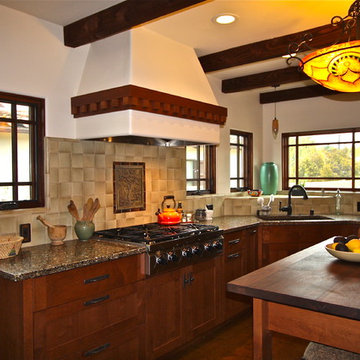
Mark Letizia
Photo of a mid-sized traditional u-shaped separate kitchen in San Diego with an undermount sink, shaker cabinets, dark wood cabinets, recycled glass benchtops, beige splashback, ceramic splashback, stainless steel appliances, cork floors, with island and brown floor.
Photo of a mid-sized traditional u-shaped separate kitchen in San Diego with an undermount sink, shaker cabinets, dark wood cabinets, recycled glass benchtops, beige splashback, ceramic splashback, stainless steel appliances, cork floors, with island and brown floor.
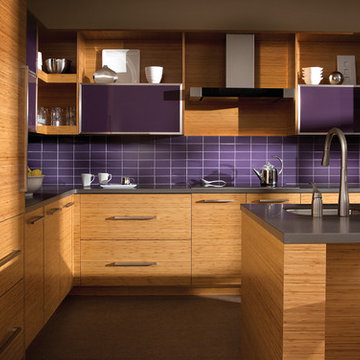
For this kitchen, we wanted to showcase a contemporary styled design featuring Dura Supreme’s Natural Bamboo with a Horizontal Grain pattern.
After selecting the wood species and finish for the cabinetry, we needed to select the rest of the finishes. Since we wanted the cabinetry to take the center stage we decided to keep the flooring and countertop colors neutral to accentuate the grain pattern and color of the Bamboo cabinets. We selected a mid-tone gray Corian solid surface countertop for both the perimeter and the kitchen island countertops. Next, we selected a smoky gray cork flooring which coordinates beautifully with both the countertops and the cabinetry.
For the backsplash, we wanted to add in a pop of color and selected a 3" x 6" subway tile in a deep purple to accent the Bamboo cabinetry.
Request a FREE Dura Supreme Brochure Packet:
http://www.durasupreme.com/request-brochure
Find a Dura Supreme Showroom near you today:
http://www.durasupreme.com/dealer-locator
To learn more about our Exotic Veneer options, go to: http://www.durasupreme.com/wood-species/exotic-veneers
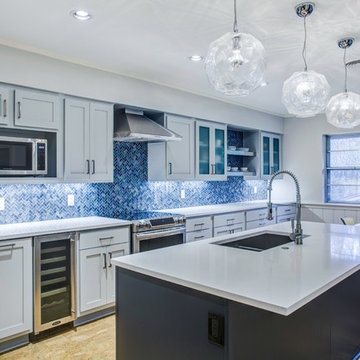
We must admit, we’ve got yet another show-stopping transformation! With keeping the cabinetry boxes (though few had to be replaced), swapping out drawer and drawer fronts with new ones, and updating all the finishes – we managed to give this space a renovation that could be confused for a full remodel! The combination of a vibrant new backsplash, a light painted cabinetry finish, and new fixtures, these cosmetic changes really made the kitchen become “brand new”. Want to learn more about this space and see how we went from “drab” to “fab” then keep reading!
Cabinetry
The cabinets boxes that needed to be replaced are from WW Woods Shiloh, Homestead door style, in maple wood. These cabinets were unfinished, as we finished the entire kitchen on-site with the rest of the new drawer and drawer fronts for a seamless look. The cabinet fronts that were replaced were from Woodmont cabinetry, in a paint grade maple, and a recessed panel profile door-style. As a result, the perimeter cabinets were painted in Sherwin Williams Tinsmith, the island in Sherwin Williams Sea Serpent, and a few interiors of the cabinets were painted in a Sherwin Williams Tinsmith.
Countertop
The countertops feature a 3 cm Caesarstone Vivid White quartz
Backsplash
The backsplash installed from countertops to the bottom of the furrdown are from Glazzio in the Oceania Herringbone Series, in Cobalt Sea, and are a 1×2 size. We love how vibrant it is!
Fixtures and Fittings
From Blanco, we have a Meridian semi-professional faucet in Satin Nickel, and a granite composite Precis 1-3/4 bowl sink in a finish of Cinder. The floating shelves are from Danver and are a stainless steel finish.
Flooring
The flooring is a cork material from Harris Cork in the Napa Collection, in a Fawn finish.
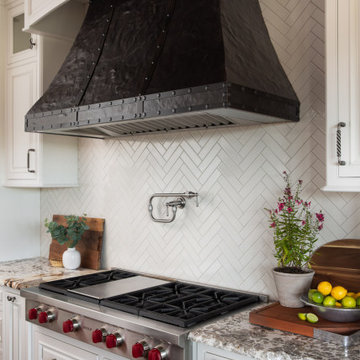
This is an example of an expansive traditional l-shaped eat-in kitchen in Other with an undermount sink, recessed-panel cabinets, brown cabinets, granite benchtops, white splashback, glass tile splashback, stainless steel appliances, cork floors, with island, brown floor, white benchtop and coffered.
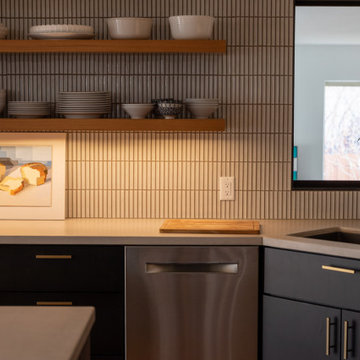
This kitchen and bathroom remodel was about introducing a modern look and sustainable comfortable materials to accommodate a busy and growing family of four. The choice of cork flooring was for durability and the warm tones that we could easily match in the cabinetry and brass hardware.
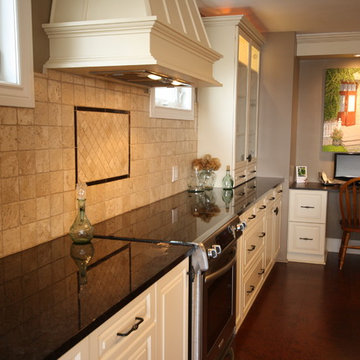
Detail by Design
Inspiration for a large traditional galley eat-in kitchen in Ottawa with a double-bowl sink, raised-panel cabinets, beige cabinets, granite benchtops, beige splashback, travertine splashback, stainless steel appliances, cork floors, with island, brown floor and brown benchtop.
Inspiration for a large traditional galley eat-in kitchen in Ottawa with a double-bowl sink, raised-panel cabinets, beige cabinets, granite benchtops, beige splashback, travertine splashback, stainless steel appliances, cork floors, with island, brown floor and brown benchtop.
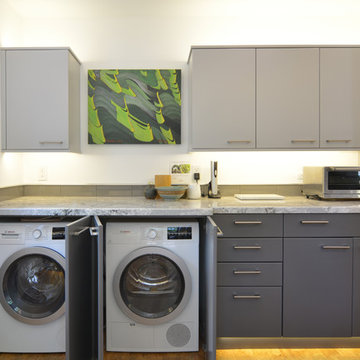
Slab style doors in shades of gray lend drama to this landscape architecture professor/artist’s kitchen. Special heights and depths culminate in a top alignment that defines a visual upper plane extending from the kitchen to the great room (at the tops of the windows and doors) creating a unified interior horizon. On a more prosaic front, the upper cabinets were held somewhat low to be easier to reach for a shortish cook. Differing cabinet depths allow for a structural post to be integrated through the island cabinetry; the oven cabinet is held forward to align with a full depth refrigerator; and depth was added at the washer/dryer surround for needed ventilation. Also, the base cabinets were pulled forward for deeper counters to accommodate several small appliances and still allow for work area. In addition, the client wanted a built-in shelf unit to blend with existing rough hewn paneling in which to display objets d’art.
An organically shaped island breaks with tradition and softens the otherwise linear nature of the room. A unique sweeping curve expands and defines the bar seating -- the wall beneath is lined with an accent stripe of cork (same materials as in the flooring) to act as a shoe-scuff deterrent for the wall. A small but significant detail - the upper doors and side of the tall microwave cabinet had to be finished Silvermist (light) while the interior, edge banding and bottom drawerhead needed to be finished in the darker Slate to continue the color theme of the kitchen. Integrated lighting was also a mandatory component of this kitchen - indirect top, bottom, picture and toe lights can all be adjusted myriad ways; and we can’t forget the very unique undulating pendant lighting at the island.
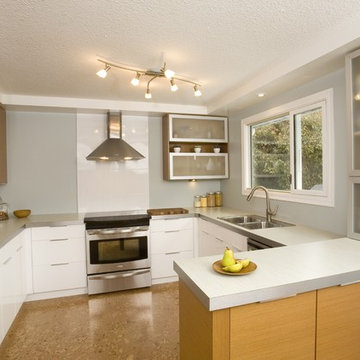
Kitchen Design By Corinne Kaye
This is an example of a contemporary l-shaped separate kitchen in Other with a double-bowl sink, flat-panel cabinets, light wood cabinets, concrete benchtops, white splashback, glass sheet splashback, stainless steel appliances, cork floors, a peninsula, brown floor and grey benchtop.
This is an example of a contemporary l-shaped separate kitchen in Other with a double-bowl sink, flat-panel cabinets, light wood cabinets, concrete benchtops, white splashback, glass sheet splashback, stainless steel appliances, cork floors, a peninsula, brown floor and grey benchtop.
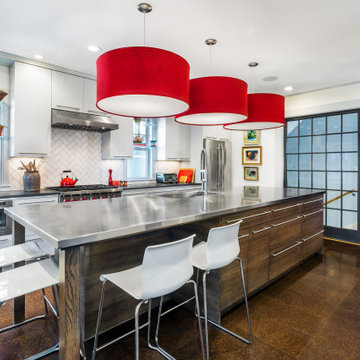
This hard-working large island includes seating for four plus plenty of storage on both sides. It is topped with custom one-piece stainless steel with integral sink. Three large drum-shade pendants in bright red provide practical light and bring a sense of drama and play.
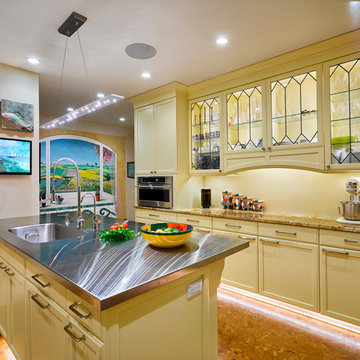
Opening up the wall to create a larger kitchen brought in more outdoor lighting and created a more open space. Glass door lighted cabinets create display for the clients china.
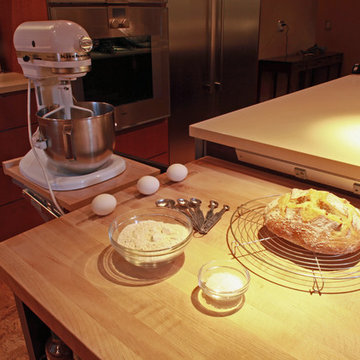
The egg channel helps eggs reach room temperature for perfect baking conditions!
©William Thompson
Photo of a large contemporary u-shaped open plan kitchen in Seattle with an undermount sink, flat-panel cabinets, medium wood cabinets, quartz benchtops, multi-coloured splashback, matchstick tile splashback, stainless steel appliances, cork floors, with island, brown floor, beige benchtop and vaulted.
Photo of a large contemporary u-shaped open plan kitchen in Seattle with an undermount sink, flat-panel cabinets, medium wood cabinets, quartz benchtops, multi-coloured splashback, matchstick tile splashback, stainless steel appliances, cork floors, with island, brown floor, beige benchtop and vaulted.
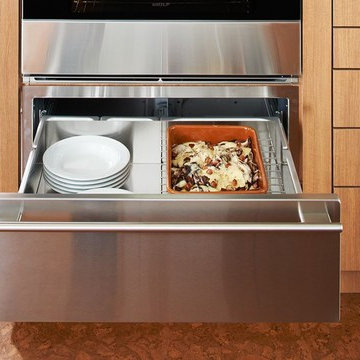
A Wolf warming drawer not only keeps moist foods moist and crisp foods crisp until serving time, it's also ideal for warming dinnerware and even proofing dough.
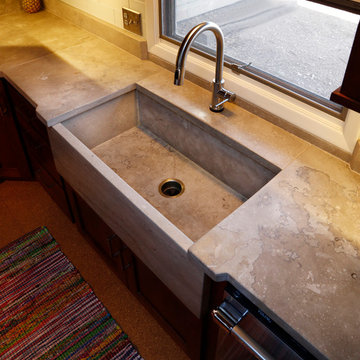
Jeffrey Sweet
This is an example of a mid-sized industrial kitchen in Other with a farmhouse sink, shaker cabinets, dark wood cabinets, concrete benchtops, white splashback, subway tile splashback, stainless steel appliances, cork floors and brown floor.
This is an example of a mid-sized industrial kitchen in Other with a farmhouse sink, shaker cabinets, dark wood cabinets, concrete benchtops, white splashback, subway tile splashback, stainless steel appliances, cork floors and brown floor.
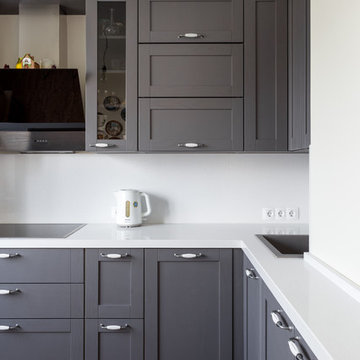
This is an example of a mid-sized scandinavian l-shaped separate kitchen in Moscow with a drop-in sink, shaker cabinets, grey cabinets, quartz benchtops, white splashback, stone slab splashback, black appliances, cork floors, no island, brown floor and white benchtop.
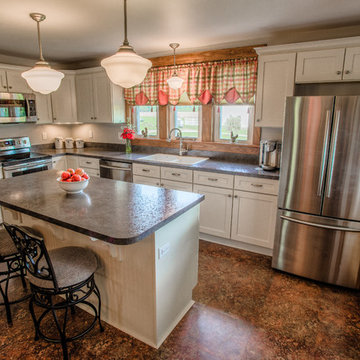
This Clarks Hill farmhouse kitchen was worn-out and awkwardly closed off from the dining space. The homeowner wanted new appliances and needed the paneling to be removed. Riverside Construction updated the design by creating an island with seating for two. We also opened up the space to the dining room by removing a wall. The space was brightened up using white shaker style cabinets with clean lines and hi-definition laminate counter tops. Cork flooring was added to create a nice contrast. Additionally, Riverside moved the range from the closed off wall to the left leg of the kitchen, improving the workflow in the kitchen. School house lights and beaded paneling on the island were added to bring back the charm of the early 1900’s.
Kitchen with Cork Floors and Brown Floor Design Ideas
6