Kitchen with Cork Floors and Brown Floor Design Ideas
Refine by:
Budget
Sort by:Popular Today
141 - 160 of 816 photos
Item 1 of 3
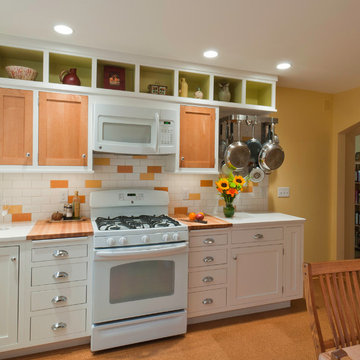
shane michael photography
Inspiration for a traditional l-shaped eat-in kitchen in Other with a double-bowl sink, recessed-panel cabinets, white cabinets, multi-coloured splashback, subway tile splashback, white appliances, no island, cork floors and brown floor.
Inspiration for a traditional l-shaped eat-in kitchen in Other with a double-bowl sink, recessed-panel cabinets, white cabinets, multi-coloured splashback, subway tile splashback, white appliances, no island, cork floors and brown floor.
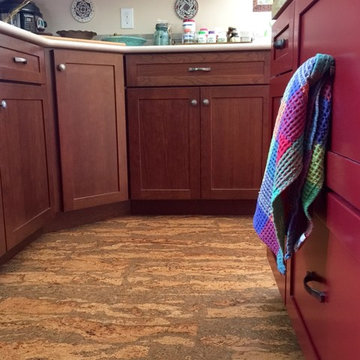
Design ideas for a transitional kitchen in New York with shaker cabinets, dark wood cabinets, cork floors and brown floor.
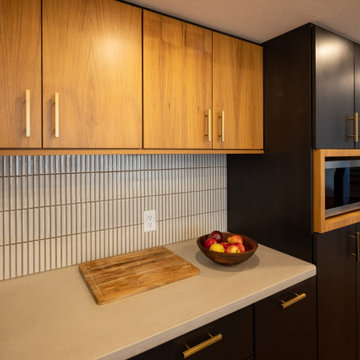
This kitchen and bathroom remodel was about introducing a modern look and sustainable comfortable materials to accommodate a busy and growing family of four. The choice of cork flooring was for durability and the warm tones that we could easily match in the cabinetry and brass hardware.
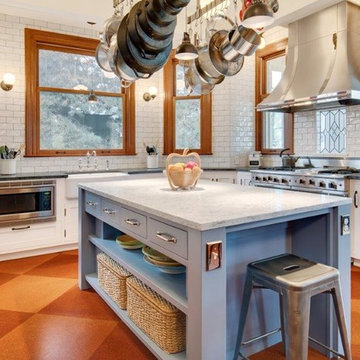
Design ideas for a mid-sized country u-shaped eat-in kitchen in Seattle with a farmhouse sink, shaker cabinets, white cabinets, quartz benchtops, white splashback, subway tile splashback, white appliances, cork floors, with island and brown floor.
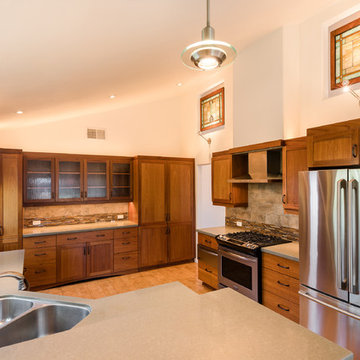
Joshua Shelly
Photo of an expansive arts and crafts u-shaped eat-in kitchen in Santa Barbara with a double-bowl sink, shaker cabinets, medium wood cabinets, quartz benchtops, multi-coloured splashback, slate splashback, stainless steel appliances, cork floors, a peninsula and brown floor.
Photo of an expansive arts and crafts u-shaped eat-in kitchen in Santa Barbara with a double-bowl sink, shaker cabinets, medium wood cabinets, quartz benchtops, multi-coloured splashback, slate splashback, stainless steel appliances, cork floors, a peninsula and brown floor.
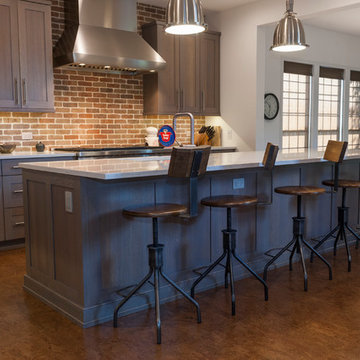
John Welsh
Inspiration for a large kitchen in Philadelphia with quartz benchtops, stainless steel appliances, cork floors, with island, an undermount sink, grey cabinets, brick splashback and brown floor.
Inspiration for a large kitchen in Philadelphia with quartz benchtops, stainless steel appliances, cork floors, with island, an undermount sink, grey cabinets, brick splashback and brown floor.
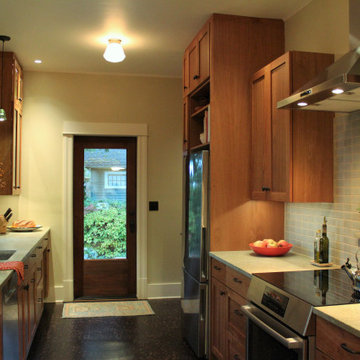
Inspiration for an arts and crafts galley kitchen pantry in Seattle with an undermount sink, shaker cabinets, granite benchtops, green splashback, ceramic splashback, stainless steel appliances, cork floors, brown floor and green benchtop.
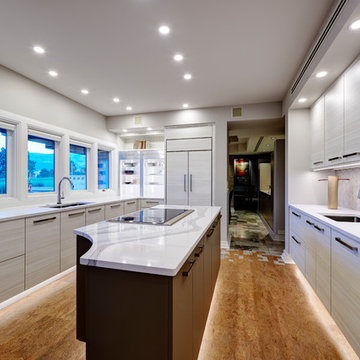
Mid-sized contemporary galley eat-in kitchen in Denver with an undermount sink, grey cabinets, white splashback, ceramic splashback, cork floors, with island, brown floor, white benchtop, flat-panel cabinets and black appliances.
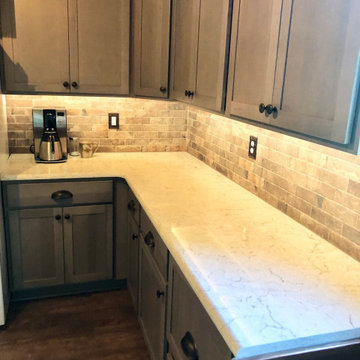
This is an example of a small country u-shaped separate kitchen in Detroit with a farmhouse sink, shaker cabinets, grey cabinets, quartz benchtops, brown splashback, ceramic splashback, white appliances, cork floors, no island, brown floor, white benchtop and timber.
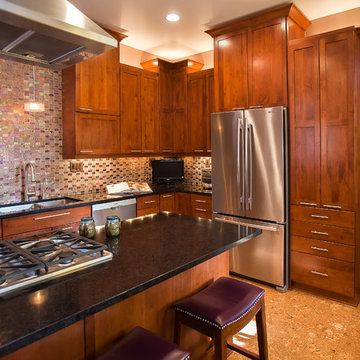
Christina Montemurro Photography for madDesigns
Design ideas for a mid-sized contemporary galley separate kitchen in Other with a double-bowl sink, shaker cabinets, medium wood cabinets, quartz benchtops, multi-coloured splashback, mosaic tile splashback, stainless steel appliances, a peninsula, multi-coloured benchtop, cork floors and brown floor.
Design ideas for a mid-sized contemporary galley separate kitchen in Other with a double-bowl sink, shaker cabinets, medium wood cabinets, quartz benchtops, multi-coloured splashback, mosaic tile splashback, stainless steel appliances, a peninsula, multi-coloured benchtop, cork floors and brown floor.
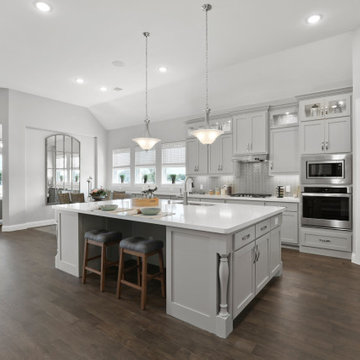
Mid-sized contemporary l-shaped kitchen in Dallas with an undermount sink, recessed-panel cabinets, grey cabinets, solid surface benchtops, grey splashback, ceramic splashback, stainless steel appliances, cork floors, with island, brown floor and white benchtop.
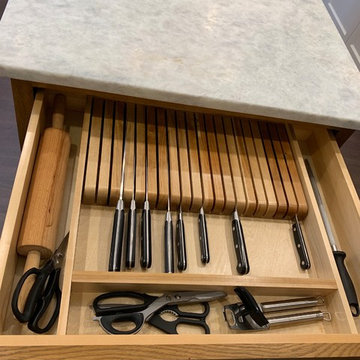
We transformed an awkward bowling alley into an elegant and gracious kitchen that works for a couple or a grand occasion. The prep island is compact but still provides 24" under-counter refrigerator drawers, a large prep sink with pull-out garbage underneath. The cabinet facing the range has in-drawer knife storage with cutting board/cookie sheet storage below.
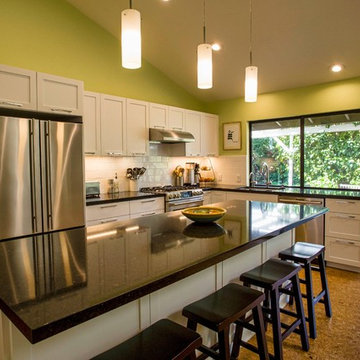
Design ideas for a large eclectic open plan kitchen in Sacramento with an undermount sink, shaker cabinets, white cabinets, quartz benchtops, white splashback, subway tile splashback, stainless steel appliances, cork floors, with island, brown floor and black benchtop.
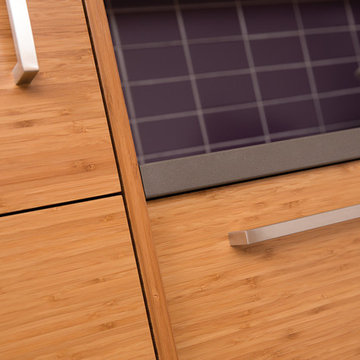
For this kitchen, we wanted to showcase a contemporary styled design featuring Dura Supreme’s Natural Bamboo with a Horizontal Grain pattern.
After selecting the wood species and finish for the cabinetry, we needed to select the rest of the finishes. Since we wanted the cabinetry to take the center stage we decided to keep the flooring and countertop colors neutral to accentuate the grain pattern and color of the Bamboo cabinets. We selected a mid-tone gray Corian solid surface countertop for both the perimeter and the kitchen island countertops. Next, we selected a smoky gray cork flooring which coordinates beautifully with both the countertops and the cabinetry.
For the backsplash, we wanted to add in a pop of color and selected a 3" x 6" subway tile in a deep purple to accent the Bamboo cabinetry.
Request a FREE Dura Supreme Brochure Packet:
http://www.durasupreme.com/request-brochure
Find a Dura Supreme Showroom near you today:
http://www.durasupreme.com/dealer-locator
To learn more about our Exotic Veneer options, go to: http://www.durasupreme.com/wood-species/exotic-veneers
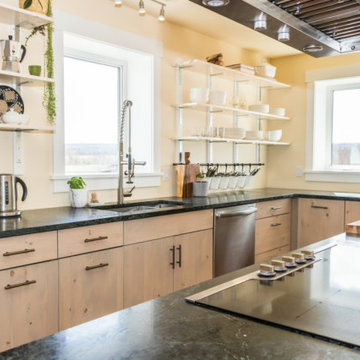
Design ideas for a large l-shaped kitchen in Other with light wood cabinets, stainless steel appliances, with island, black benchtop, an undermount sink, flat-panel cabinets, quartzite benchtops, cork floors and brown floor.
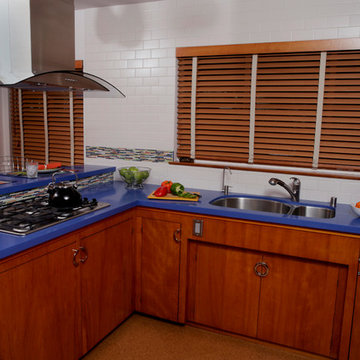
Overhead kitchen cabinets originally above the cooktop made the kitchen feel dark and cramped. To create a brighter open space the bank of upper cabinets were removed and a new airy glass range-hood was installed. A full-height wall of new white subway tile with a colorful, horizontal band of custom-made glass tile gives this Mid-Century kitchen personality while visually expanding the space. New cobalt blue quartz countertops create the WOW.
---
Project designed by Pasadena interior design studio Soul Interiors Design. They serve Pasadena, San Marino, La Cañada Flintridge, Sierra Madre, Altadena, and surrounding areas.
---
For more about Soul Interiors Design, click here: https://www.soulinteriorsdesign.com/
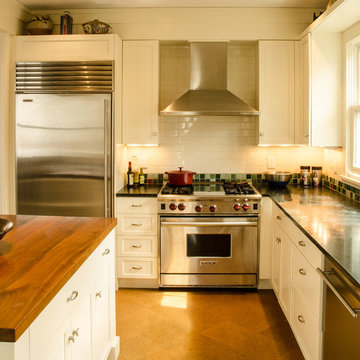
Photos by Architect
Photo of a large transitional l-shaped eat-in kitchen in Boston with an undermount sink, shaker cabinets, white cabinets, soapstone benchtops, green splashback, ceramic splashback, stainless steel appliances, cork floors, with island and brown floor.
Photo of a large transitional l-shaped eat-in kitchen in Boston with an undermount sink, shaker cabinets, white cabinets, soapstone benchtops, green splashback, ceramic splashback, stainless steel appliances, cork floors, with island and brown floor.
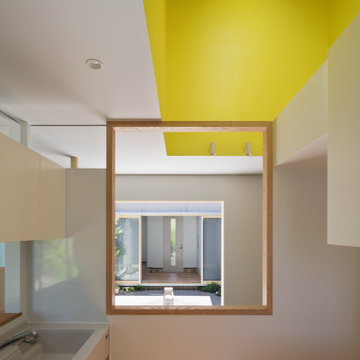
Inspiration for a mid-sized modern single-wall kitchen in Fukuoka with an undermount sink, beaded inset cabinets, white cabinets, solid surface benchtops, white splashback, stainless steel appliances, cork floors, brown floor and white benchtop.
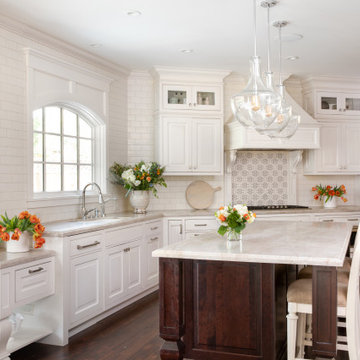
Photo of a traditional l-shaped kitchen in San Francisco with an undermount sink, raised-panel cabinets, white cabinets, white splashback, subway tile splashback, stainless steel appliances, cork floors, with island, brown floor and grey benchtop.
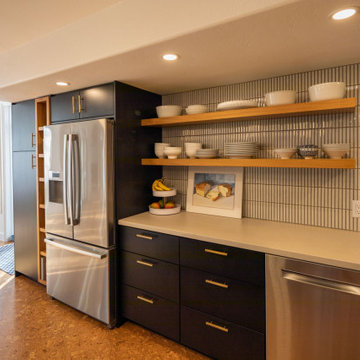
This kitchen and bathroom remodel was about introducing a modern look and sustainable comfortable materials to accommodate a busy and growing family of four. The choice of cork flooring was for durability and the warm tones that we could easily match in the cabinetry and brass hardware.
Kitchen with Cork Floors and Brown Floor Design Ideas
8