All Backsplash Materials Kitchen with Cork Floors Design Ideas
Refine by:
Budget
Sort by:Popular Today
161 - 180 of 3,214 photos
Item 1 of 3
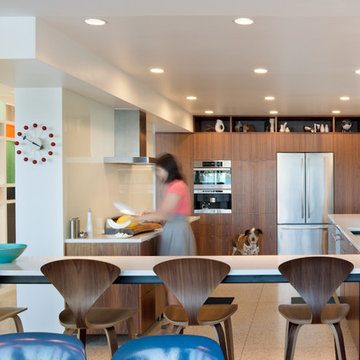
Looking from the dining area toward the kitchen reveals an eating bar that free spans 9 feet on steel supprts. Clean, contemporary walnut slab cabinets are paired with glass backslash and quartz counter tops for a cool, contemporary appearance. Photo by Lara Swimmer

From an outdated 70's kitchen with non-functional pantry space to an expansive kitchen with storage galore. Tiled bench tops carry the terrazzo feature through from the bathroom and copper handles will patina over time. Navy blue subway backsplash is the perfect selection for a pop of colour contrasting the terracotta cabinets
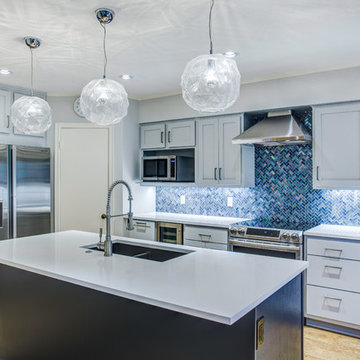
We must admit, we’ve got yet another show-stopping transformation! With keeping the cabinetry boxes (though few had to be replaced), swapping out drawer and drawer fronts with new ones, and updating all the finishes – we managed to give this space a renovation that could be confused for a full remodel! The combination of a vibrant new backsplash, a light painted cabinetry finish, and new fixtures, these cosmetic changes really made the kitchen become “brand new”. Want to learn more about this space and see how we went from “drab” to “fab” then keep reading!
Cabinetry
The cabinets boxes that needed to be replaced are from WW Woods Shiloh, Homestead door style, in maple wood. These cabinets were unfinished, as we finished the entire kitchen on-site with the rest of the new drawer and drawer fronts for a seamless look. The cabinet fronts that were replaced were from Woodmont cabinetry, in a paint grade maple, and a recessed panel profile door-style. As a result, the perimeter cabinets were painted in Sherwin Williams Tinsmith, the island in Sherwin Williams Sea Serpent, and a few interiors of the cabinets were painted in a Sherwin Williams Tinsmith.
Countertop
The countertops feature a 3 cm Caesarstone Vivid White quartz
Backsplash
The backsplash installed from countertops to the bottom of the furrdown are from Glazzio in the Oceania Herringbone Series, in Cobalt Sea, and are a 1×2 size. We love how vibrant it is!
Fixtures and Fittings
From Blanco, we have a Meridian semi-professional faucet in Satin Nickel, and a granite composite Precis 1-3/4 bowl sink in a finish of Cinder. The floating shelves are from Danver and are a stainless steel finish.
Flooring
The flooring is a cork material from Harris Cork in the Napa Collection, in a Fawn finish.
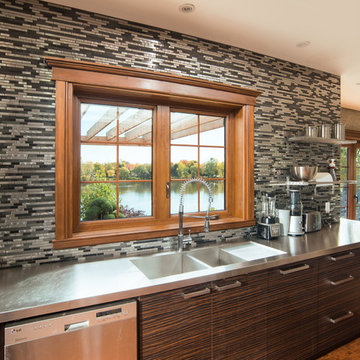
Design ideas for a mid-sized contemporary l-shaped open plan kitchen in Montreal with a triple-bowl sink, flat-panel cabinets, dark wood cabinets, stainless steel benchtops, multi-coloured splashback, matchstick tile splashback, stainless steel appliances, cork floors and brown floor.
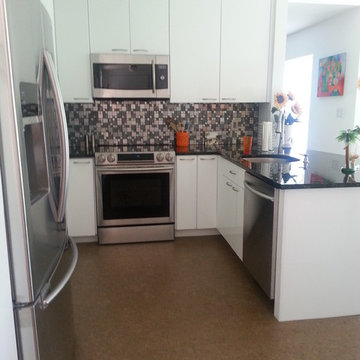
Original thirty year old kitchen was completely gutted. The laundry room was converted to a butler's pantry.
Design ideas for a small contemporary u-shaped eat-in kitchen in Miami with an undermount sink, flat-panel cabinets, white cabinets, granite benchtops, multi-coloured splashback, mosaic tile splashback, stainless steel appliances, cork floors and a peninsula.
Design ideas for a small contemporary u-shaped eat-in kitchen in Miami with an undermount sink, flat-panel cabinets, white cabinets, granite benchtops, multi-coloured splashback, mosaic tile splashback, stainless steel appliances, cork floors and a peninsula.

Mid-century modern kitchen remodel with flat panel wood cabinets, floating shevles, green tile backsplash, quartz countertops, and cork floor
This is an example of a large midcentury u-shaped eat-in kitchen in Other with an undermount sink, flat-panel cabinets, dark wood cabinets, quartz benchtops, green splashback, ceramic splashback, stainless steel appliances, cork floors, with island, brown floor and white benchtop.
This is an example of a large midcentury u-shaped eat-in kitchen in Other with an undermount sink, flat-panel cabinets, dark wood cabinets, quartz benchtops, green splashback, ceramic splashback, stainless steel appliances, cork floors, with island, brown floor and white benchtop.
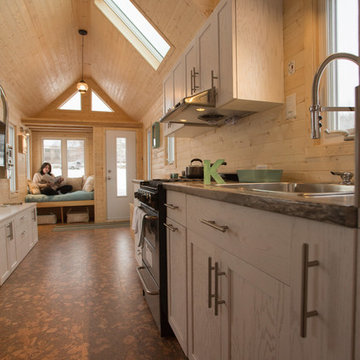
The narrow galley kitchen - Photo by: Keith Minchin
Photo of a small arts and crafts galley eat-in kitchen in Other with a drop-in sink, recessed-panel cabinets, white cabinets, laminate benchtops, brown splashback, timber splashback, black appliances, cork floors and no island.
Photo of a small arts and crafts galley eat-in kitchen in Other with a drop-in sink, recessed-panel cabinets, white cabinets, laminate benchtops, brown splashback, timber splashback, black appliances, cork floors and no island.
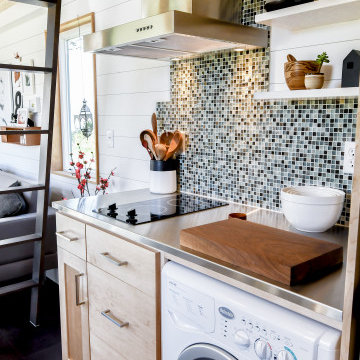
Designed by Malia Schultheis and built by Tru Form Tiny. This Tiny Home features Blue stained pine for the ceiling, pine wall boards in white, custom barn door, custom steel work throughout, and modern minimalist window trim. The Cabinetry is Maple with stainless steel countertop and hardware. The backsplash is a glass and stone mix. It only has a 2 burner cook top and no oven. The washer/ drier combo is in the kitchen area. Open shelving was installed to maintain an open feel.
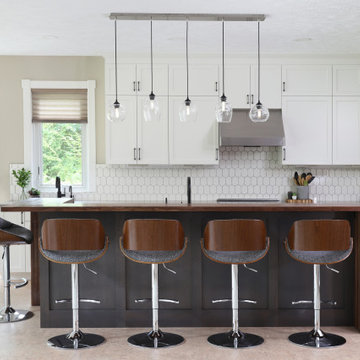
Kitchen after - We anchored the new space with a longer island that had a higher bar height countertop for seating. The bar top was custom built out of walnut with water fall edges to lend to a modern aesthetic and really give the space some character. The higher bar counter also hides potential messes at the sink.
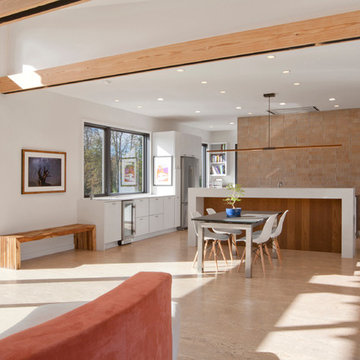
Modern open concept kitchen overlooks living space and outdoors (viewed from main entry) - Architecture/Interiors: HAUS | Architecture For Modern Lifestyles - Construction Management: WERK | Building Modern - Photography: HAUS
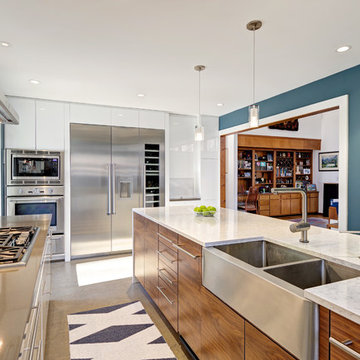
48 Layers
Mid-sized contemporary l-shaped separate kitchen in Other with a farmhouse sink, flat-panel cabinets, white cabinets, quartz benchtops, white splashback, stainless steel appliances, cork floors, with island, stone tile splashback and beige floor.
Mid-sized contemporary l-shaped separate kitchen in Other with a farmhouse sink, flat-panel cabinets, white cabinets, quartz benchtops, white splashback, stainless steel appliances, cork floors, with island, stone tile splashback and beige floor.
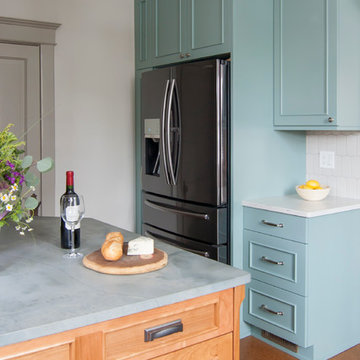
Cory Rodeheaver
Design ideas for a mid-sized country l-shaped separate kitchen in Chicago with an undermount sink, recessed-panel cabinets, green cabinets, quartz benchtops, grey splashback, porcelain splashback, stainless steel appliances, cork floors, a peninsula and brown floor.
Design ideas for a mid-sized country l-shaped separate kitchen in Chicago with an undermount sink, recessed-panel cabinets, green cabinets, quartz benchtops, grey splashback, porcelain splashback, stainless steel appliances, cork floors, a peninsula and brown floor.
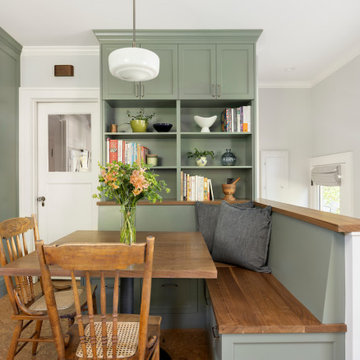
Green dream kitchen, built-in dining nook, ample storage, shaker cabinets, classic light fixtures, custom hood surround, stainless steel appliances, cork flooring, quartz countertop, subway backsplash
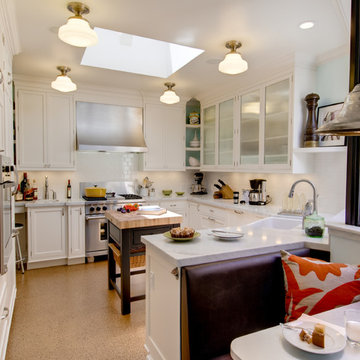
Dean J. Birinyi Photography
Traditional u-shaped eat-in kitchen in San Francisco with shaker cabinets, white cabinets, white splashback, subway tile splashback, stainless steel appliances, a farmhouse sink, marble benchtops and cork floors.
Traditional u-shaped eat-in kitchen in San Francisco with shaker cabinets, white cabinets, white splashback, subway tile splashback, stainless steel appliances, a farmhouse sink, marble benchtops and cork floors.
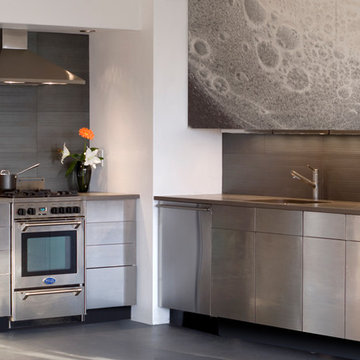
The complete transformation of a 1100 SF one bedroom apartment into a modernist loft, with an open, circular floor plan, and clean, inviting, minimalist surfaces. Emphasis was placed on developing a consistent pallet of materials, while introducing surface texture and lighting that provide a tactile ambiance, and crispness, within the constraints of a very limited budget.
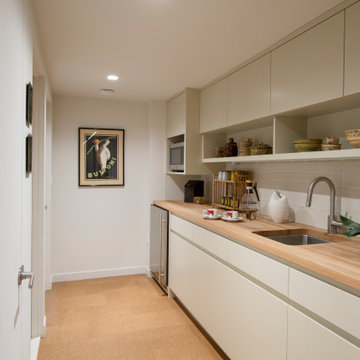
This is an example of a small modern galley kitchen pantry in New York with an undermount sink, flat-panel cabinets, white cabinets, wood benchtops, beige splashback, porcelain splashback, stainless steel appliances, cork floors, brown floor and brown benchtop.
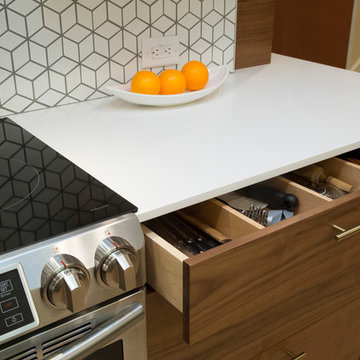
Marilyn Peryer Style House Photography
Inspiration for a large midcentury l-shaped eat-in kitchen in Raleigh with a single-bowl sink, flat-panel cabinets, dark wood cabinets, quartz benchtops, orange splashback, cement tile splashback, stainless steel appliances, cork floors, a peninsula, beige floor and white benchtop.
Inspiration for a large midcentury l-shaped eat-in kitchen in Raleigh with a single-bowl sink, flat-panel cabinets, dark wood cabinets, quartz benchtops, orange splashback, cement tile splashback, stainless steel appliances, cork floors, a peninsula, beige floor and white benchtop.
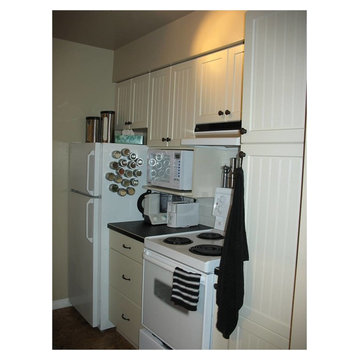
apartment condominium small kitchen cream cabinet glass insert black knobs doors both sides open open concept open spaces small kitchen white fridge and stove white appliances laminate counter-top stainless steel sink white microwave oven tall pantry
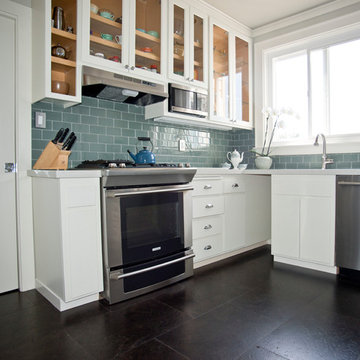
John Shea, Photographer
Design ideas for a mid-sized traditional u-shaped separate kitchen in San Francisco with an undermount sink, glass-front cabinets, white cabinets, quartz benchtops, blue splashback, glass tile splashback, stainless steel appliances, no island, cork floors, brown floor and grey benchtop.
Design ideas for a mid-sized traditional u-shaped separate kitchen in San Francisco with an undermount sink, glass-front cabinets, white cabinets, quartz benchtops, blue splashback, glass tile splashback, stainless steel appliances, no island, cork floors, brown floor and grey benchtop.
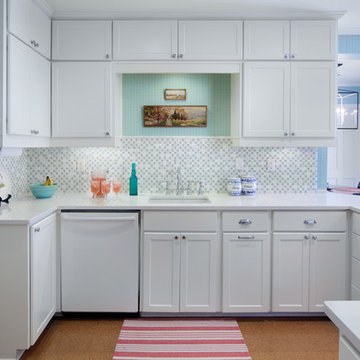
Harvey Smith Photography. Sink area featuring white cabinetry, a glass and marble backsplash, a quartz composite counter and traditional hardware. The floor is foot friendly cork. Vintage paintings hang above the sink.
All Backsplash Materials Kitchen with Cork Floors Design Ideas
9