Kitchen with Dark Hardwood Floors and Vaulted Design Ideas
Refine by:
Budget
Sort by:Popular Today
41 - 60 of 1,332 photos
Item 1 of 3
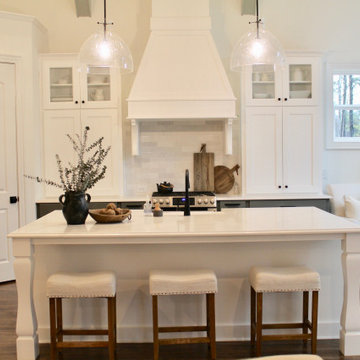
This home was meant to feel collected. Although this home boasts modern features, the French Country style was hidden underneath and was exposed with furnishings. This home is situated in the trees and each space is influenced by the nature right outside the window. The palette for this home focuses on shades of gray, hues of soft blues, fresh white, and rich woods.

Inspiration for a mid-sized midcentury u-shaped kitchen in Seattle with flat-panel cabinets, medium wood cabinets, solid surface benchtops, white splashback, ceramic splashback, stainless steel appliances, dark hardwood floors, a peninsula, brown floor, white benchtop and vaulted.
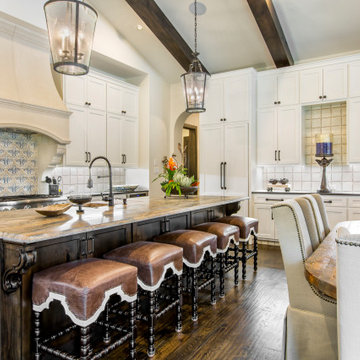
Inspiration for a mediterranean u-shaped open plan kitchen in Dallas with shaker cabinets, multi-coloured splashback, stainless steel appliances, dark hardwood floors, with island, brown floor and vaulted.
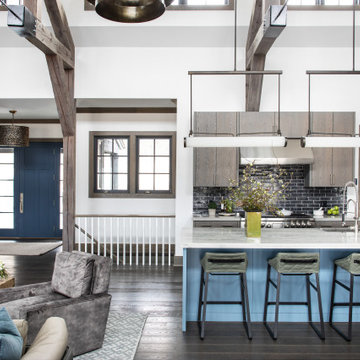
This is an example of a transitional l-shaped open plan kitchen in New York with a drop-in sink, flat-panel cabinets, dark wood cabinets, black splashback, stainless steel appliances, dark hardwood floors, with island, brown floor, white benchtop, exposed beam and vaulted.
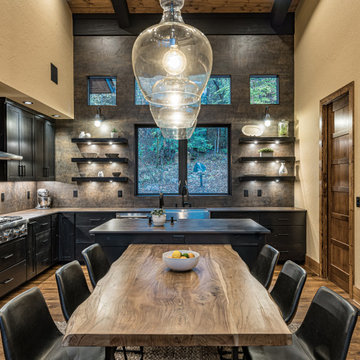
This gorgeous modern home sits along a rushing river and includes a separate enclosed pavilion. Distinguishing features include the mixture of metal, wood and stone textures throughout the home in hues of brown, grey and black.
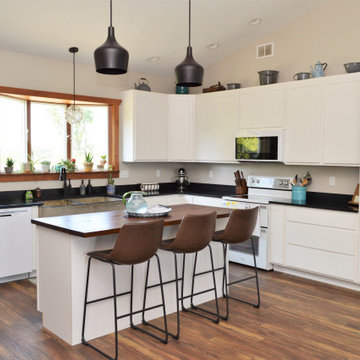
Cabinet Brand: BaileyTown USA
Wood Species: Maple
Cabinet Finish: White
Door Style: Chesapeake
Island Counter top: John Boos Butcher Block, Walnut, Oil finish
Perimeter Counter top: Hanstone Quartz, Double Radius edge, Silicone back splash, Black Coral color
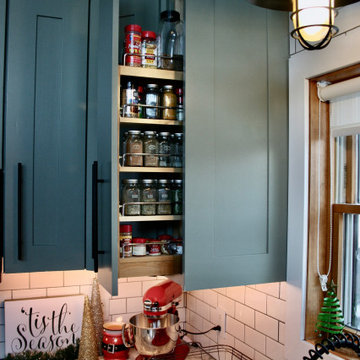
This is an example of a mid-sized arts and crafts galley eat-in kitchen in Other with a farmhouse sink, raised-panel cabinets, green cabinets, granite benchtops, white splashback, ceramic splashback, stainless steel appliances, dark hardwood floors, with island, brown floor, multi-coloured benchtop and vaulted.
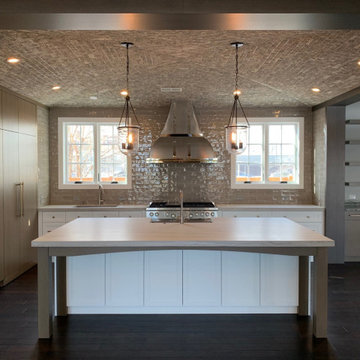
Custom eclectic kitchen with combination cabinetry of slab Rift Oak and stepped, painted flat panel. Brick veneered groin vault ceiling, custom hood and handmade ceramic backsplash tile.
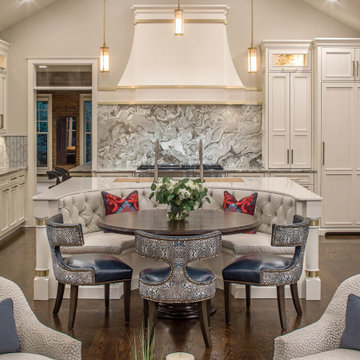
Design ideas for a large traditional u-shaped eat-in kitchen in Omaha with an undermount sink, recessed-panel cabinets, white cabinets, quartzite benchtops, grey splashback, marble splashback, panelled appliances, dark hardwood floors, with island, brown floor, white benchtop and vaulted.
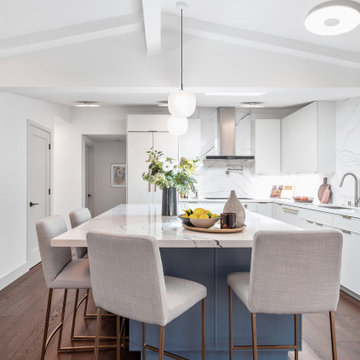
Design ideas for a mid-sized transitional l-shaped open plan kitchen in San Francisco with an undermount sink, flat-panel cabinets, white cabinets, quartz benchtops, white splashback, engineered quartz splashback, stainless steel appliances, dark hardwood floors, with island, brown floor, white benchtop and vaulted.
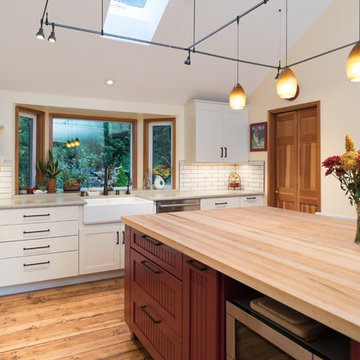
A cramped kitchen with exceptionally poor lighting just didn't fit the bill for these homeowners who enjoying food preservation and making their own adult beverages.
The kitchen was gutted and the door from the garage was moved down the wall to provide sufficient space for the cooking zone. The generously proportioned Butcher Block island facilitates family gatherings with everyone in the kitchen together. Microwave sits on a shelf in the island to keep countertops clutter free.
Photo by A Kitchen That Works
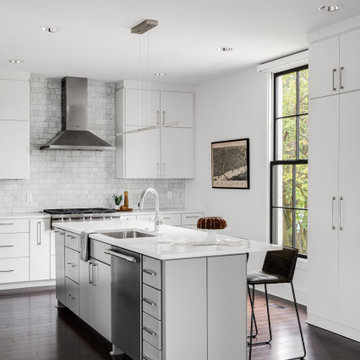
Photo of a large contemporary l-shaped eat-in kitchen in Little Rock with an undermount sink, flat-panel cabinets, white cabinets, quartz benchtops, grey splashback, porcelain splashback, stainless steel appliances, dark hardwood floors, with island, brown floor, white benchtop and vaulted.
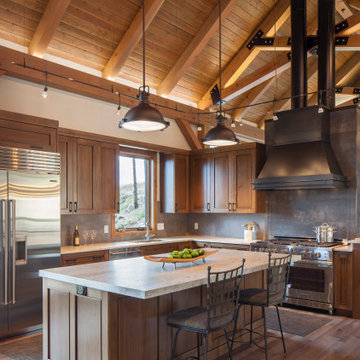
Country l-shaped kitchen in Denver with an undermount sink, recessed-panel cabinets, medium wood cabinets, brown splashback, stainless steel appliances, dark hardwood floors, with island, brown floor, white benchtop, exposed beam, vaulted and wood.

This is an example of a modern single-wall eat-in kitchen in Orange County with an undermount sink, flat-panel cabinets, black cabinets, quartz benchtops, white splashback, cement tile splashback, stainless steel appliances, dark hardwood floors, no island, black floor, white benchtop and vaulted.

Inspiration for a large modern l-shaped kitchen pantry in Toronto with a double-bowl sink, flat-panel cabinets, black cabinets, marble benchtops, grey splashback, marble splashback, black appliances, dark hardwood floors, with island, brown floor, grey benchtop and vaulted.
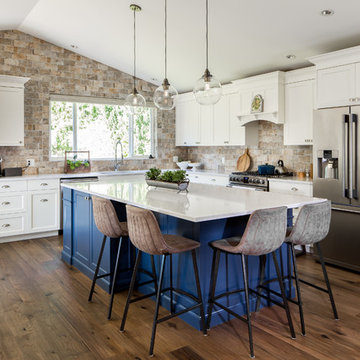
LIDA Homes Interior Design - Mika Nishmura
2019 CARE Awards Winning Kitchen
Design ideas for a mid-sized transitional l-shaped kitchen in Vancouver with an undermount sink, shaker cabinets, white cabinets, beige splashback, stainless steel appliances, dark hardwood floors, with island, brown floor, white benchtop, quartz benchtops, brick splashback and vaulted.
Design ideas for a mid-sized transitional l-shaped kitchen in Vancouver with an undermount sink, shaker cabinets, white cabinets, beige splashback, stainless steel appliances, dark hardwood floors, with island, brown floor, white benchtop, quartz benchtops, brick splashback and vaulted.
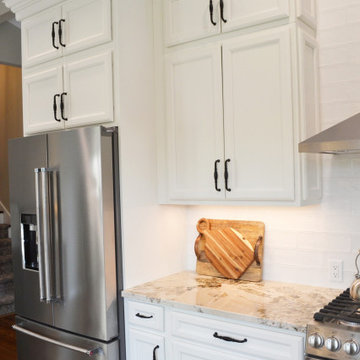
A warm white cabinet with decorative molding and classic black hardware creates that timeless style with a fresh modern approach.
Inspiration for a small transitional galley kitchen in Denver with a double-bowl sink, raised-panel cabinets, white cabinets, granite benchtops, white splashback, subway tile splashback, stainless steel appliances, dark hardwood floors, a peninsula, brown floor, beige benchtop and vaulted.
Inspiration for a small transitional galley kitchen in Denver with a double-bowl sink, raised-panel cabinets, white cabinets, granite benchtops, white splashback, subway tile splashback, stainless steel appliances, dark hardwood floors, a peninsula, brown floor, beige benchtop and vaulted.
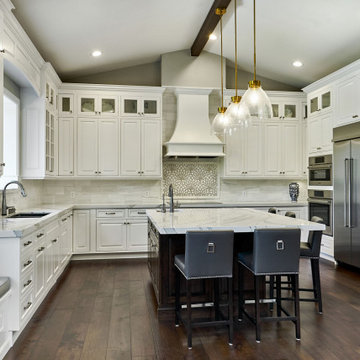
Design ideas for a large transitional u-shaped open plan kitchen in San Francisco with an undermount sink, beaded inset cabinets, white cabinets, quartz benchtops, white splashback, marble splashback, stainless steel appliances, dark hardwood floors, with island, brown floor, grey benchtop and vaulted.
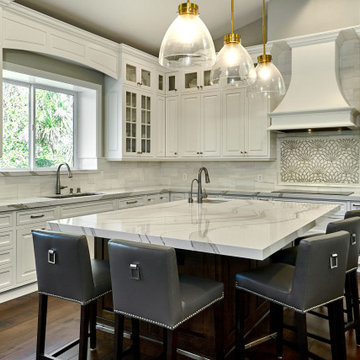
Large transitional u-shaped open plan kitchen in San Francisco with an undermount sink, beaded inset cabinets, white cabinets, quartz benchtops, white splashback, marble splashback, stainless steel appliances, dark hardwood floors, with island, brown floor, grey benchtop and vaulted.
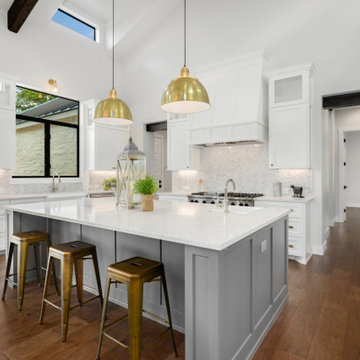
Inspiration for a mid-sized country u-shaped open plan kitchen in Austin with a farmhouse sink, recessed-panel cabinets, white cabinets, marble benchtops, white splashback, porcelain splashback, stainless steel appliances, dark hardwood floors, with island, brown floor, white benchtop and vaulted.
Kitchen with Dark Hardwood Floors and Vaulted Design Ideas
3