Kitchen with Dark Hardwood Floors Design Ideas
Refine by:
Budget
Sort by:Popular Today
141 - 160 of 335 photos
Item 1 of 3
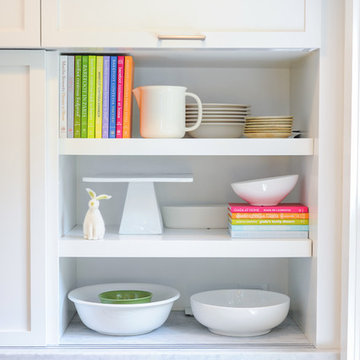
Transitional eat-in kitchen in Boston with an undermount sink, shaker cabinets, white cabinets, marble benchtops, white splashback, stainless steel appliances, dark hardwood floors and with island.
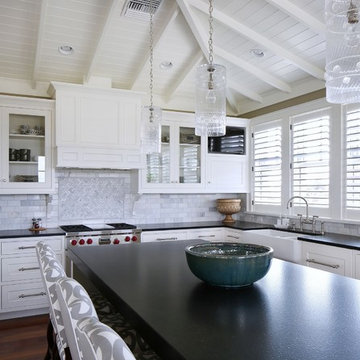
Custom inset face frame
Photo of a mid-sized traditional u-shaped eat-in kitchen in Tampa with a farmhouse sink, beaded inset cabinets, white cabinets, granite benchtops, grey splashback, stone tile splashback, panelled appliances, dark hardwood floors and with island.
Photo of a mid-sized traditional u-shaped eat-in kitchen in Tampa with a farmhouse sink, beaded inset cabinets, white cabinets, granite benchtops, grey splashback, stone tile splashback, panelled appliances, dark hardwood floors and with island.
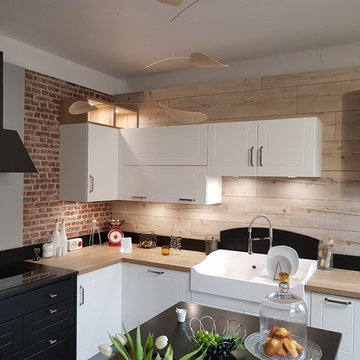
Design ideas for a mid-sized modern l-shaped separate kitchen in Dijon with a drop-in sink, beaded inset cabinets, white cabinets, wood benchtops, black splashback, engineered quartz splashback, black appliances, dark hardwood floors, with island, brown floor and brown benchtop.
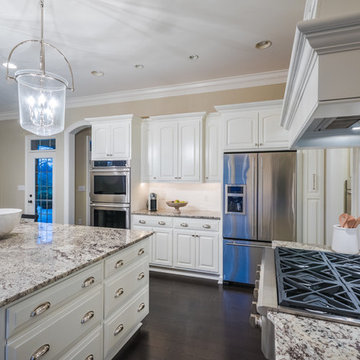
Alan Wycheck Photography
This extensive remodel in Mechanicsburg, PA features a complete redesign of the kitchen, pantry, butler's pantry and master bathroom as well as repainting and refinishing many areas throughout the house.
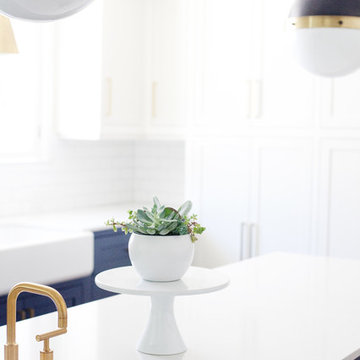
Megan Papworth
Mid-sized country galley eat-in kitchen in Los Angeles with a farmhouse sink, shaker cabinets, white cabinets, quartzite benchtops, white splashback, subway tile splashback, stainless steel appliances, dark hardwood floors, with island and brown floor.
Mid-sized country galley eat-in kitchen in Los Angeles with a farmhouse sink, shaker cabinets, white cabinets, quartzite benchtops, white splashback, subway tile splashback, stainless steel appliances, dark hardwood floors, with island and brown floor.
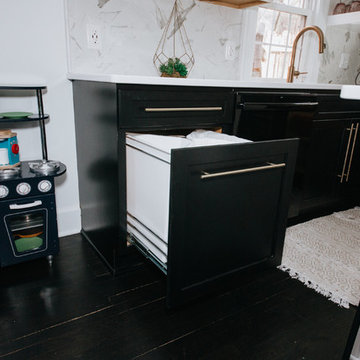
This is an example of a small transitional l-shaped eat-in kitchen in Omaha with an undermount sink, shaker cabinets, white cabinets, quartzite benchtops, white splashback, marble splashback, stainless steel appliances, dark hardwood floors, with island and black floor.
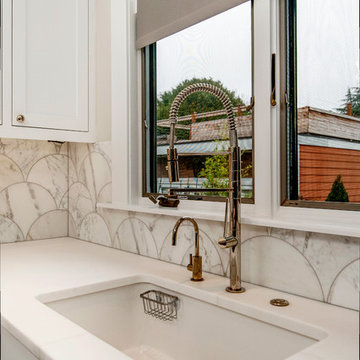
This is an example of a traditional l-shaped open plan kitchen in Seattle with an undermount sink, shaker cabinets, white cabinets, marble benchtops, white splashback, terra-cotta splashback, stainless steel appliances, dark hardwood floors, with island and brown floor.
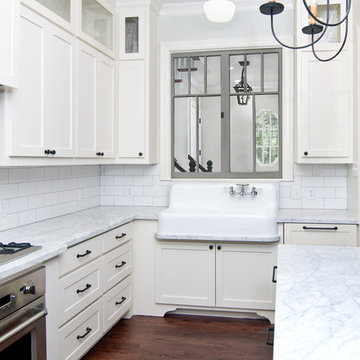
Perry Callahan
Traditional u-shaped open plan kitchen in Dallas with a farmhouse sink, shaker cabinets, white cabinets, marble benchtops, white splashback, ceramic splashback, stainless steel appliances, dark hardwood floors and with island.
Traditional u-shaped open plan kitchen in Dallas with a farmhouse sink, shaker cabinets, white cabinets, marble benchtops, white splashback, ceramic splashback, stainless steel appliances, dark hardwood floors and with island.
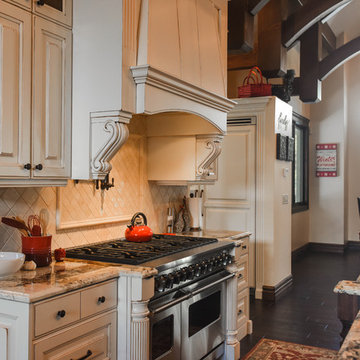
Design ideas for a large traditional open plan kitchen in Salt Lake City with an undermount sink, shaker cabinets, beige cabinets, granite benchtops, beige splashback, travertine splashback, stainless steel appliances, dark hardwood floors, with island, brown floor and multi-coloured benchtop.
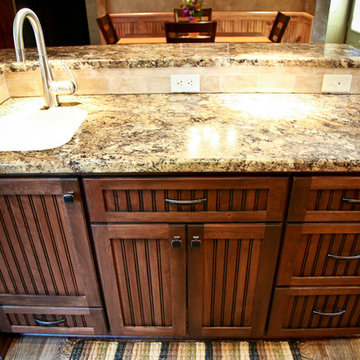
Photography by Amy Everding
Photo of a mid-sized country l-shaped kitchen in Other with an undermount sink, raised-panel cabinets, medium wood cabinets, granite benchtops, stone tile splashback, stainless steel appliances, dark hardwood floors and with island.
Photo of a mid-sized country l-shaped kitchen in Other with an undermount sink, raised-panel cabinets, medium wood cabinets, granite benchtops, stone tile splashback, stainless steel appliances, dark hardwood floors and with island.
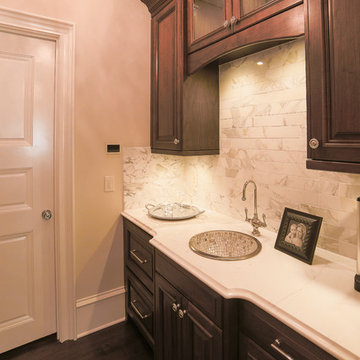
Designed by Melodie Durham of Durham Designs & Consulting, LLC. Photo by Livengood Photographs [www.livengoodphotographs.com/design].
This is an example of an expansive traditional galley separate kitchen in Charlotte with a drop-in sink, raised-panel cabinets, dark wood cabinets, marble benchtops, yellow splashback, stone tile splashback, dark hardwood floors and no island.
This is an example of an expansive traditional galley separate kitchen in Charlotte with a drop-in sink, raised-panel cabinets, dark wood cabinets, marble benchtops, yellow splashback, stone tile splashback, dark hardwood floors and no island.
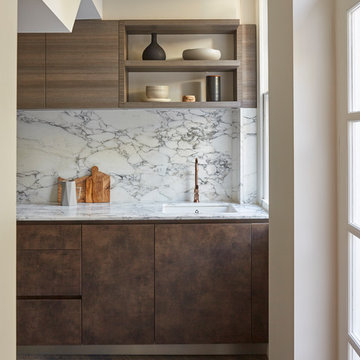
Cherie Lee Interiors
This is an example of a contemporary single-wall kitchen in London with an undermount sink, flat-panel cabinets, distressed cabinets, marble benchtops, white splashback, marble splashback, panelled appliances, dark hardwood floors and brown floor.
This is an example of a contemporary single-wall kitchen in London with an undermount sink, flat-panel cabinets, distressed cabinets, marble benchtops, white splashback, marble splashback, panelled appliances, dark hardwood floors and brown floor.
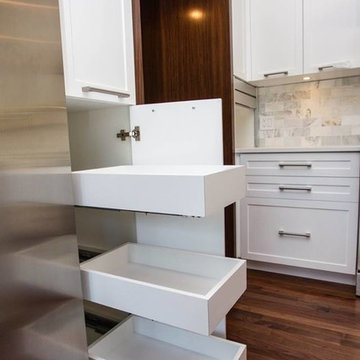
Photo of a large contemporary l-shaped separate kitchen in Toronto with an undermount sink, shaker cabinets, white cabinets, quartz benchtops, grey splashback, marble splashback, stainless steel appliances, dark hardwood floors, with island, brown floor and white benchtop.
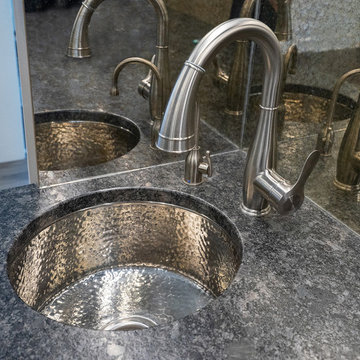
This transitional style kitchen remodel is the heart and soul of this Yardley, PA home, with the perfect marriage of form and function. The combination of white and gray finish DuraSupreme kitchen cabinets, accented by Top Knobs hardware and granite countertops, create a stunning visual effect. Each cabinet houses well-planned specialized storage, including glass front cabinetry and a beverage bar with pull outs. A walk-in pantry provides ample room to store all your cooking essentials. Custom features like the Jay Rambo hood, stainless insert under the range, and Walker Zanger decorative tile feature set this kitchen design apart. The main sink by Julien includes a drain board, colander, and drying rack with a Grohe pull-down faucet, and the secondary sink from Elkay is a hammered stainless sculpted metal sink. The kitchen features top of the line appliances including Subzero refrigerators, a Sharp microwave drawer, Wolf cooking appliances, a Bosch dishwasher, and Kitchenaid ice maker. Task Lighting angled power strips offer space to plug in appliances and charge devices. The Eco Timber engineered wood floor gives the entire space a warm, inviting appearance.
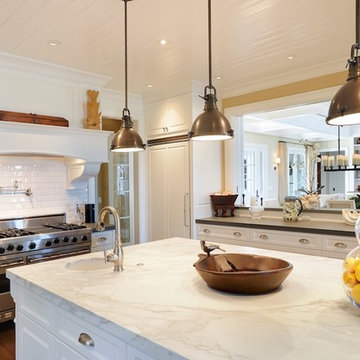
Traditional Beach home located in Malibu, CA. Designed by architect Douglas Burdge.
Inspiration for a large beach style galley open plan kitchen in Los Angeles with a drop-in sink, raised-panel cabinets, white cabinets, marble benchtops, white splashback, subway tile splashback, stainless steel appliances, dark hardwood floors, with island, brown floor and white benchtop.
Inspiration for a large beach style galley open plan kitchen in Los Angeles with a drop-in sink, raised-panel cabinets, white cabinets, marble benchtops, white splashback, subway tile splashback, stainless steel appliances, dark hardwood floors, with island, brown floor and white benchtop.
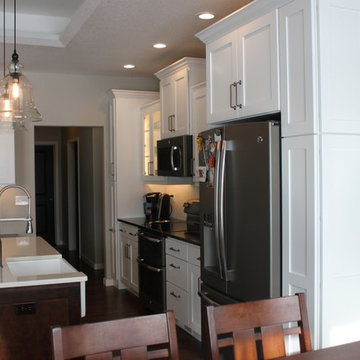
This is an example of a mid-sized country single-wall eat-in kitchen in Other with a farmhouse sink, shaker cabinets, white cabinets, stainless steel appliances, dark hardwood floors, with island, quartz benchtops, white splashback and ceramic splashback.
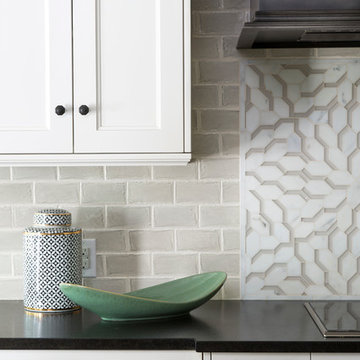
Emily Redfield; EMR Photography
Inspiration for a large transitional u-shaped eat-in kitchen in Denver with recessed-panel cabinets, light wood cabinets, marble benchtops, white splashback, stone tile splashback, panelled appliances, dark hardwood floors and with island.
Inspiration for a large transitional u-shaped eat-in kitchen in Denver with recessed-panel cabinets, light wood cabinets, marble benchtops, white splashback, stone tile splashback, panelled appliances, dark hardwood floors and with island.
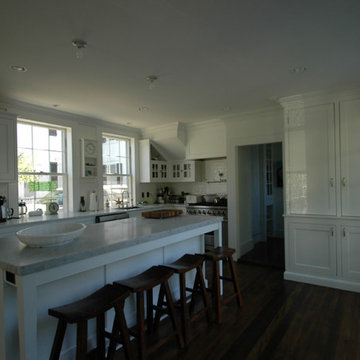
This spacious eat-in kitchen accommodates seating at the center island and leads to the side terrace through broad french doors.
This is an example of a mid-sized traditional single-wall separate kitchen in Boston with an integrated sink, flat-panel cabinets, white cabinets, granite benchtops, white splashback, ceramic splashback, stainless steel appliances, dark hardwood floors and with island.
This is an example of a mid-sized traditional single-wall separate kitchen in Boston with an integrated sink, flat-panel cabinets, white cabinets, granite benchtops, white splashback, ceramic splashback, stainless steel appliances, dark hardwood floors and with island.
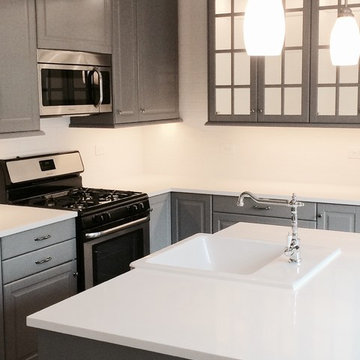
This is an example of a mid-sized modern l-shaped separate kitchen in Chicago with a farmhouse sink, raised-panel cabinets, grey cabinets, solid surface benchtops, black appliances, dark hardwood floors, with island, brown floor, white splashback and subway tile splashback.
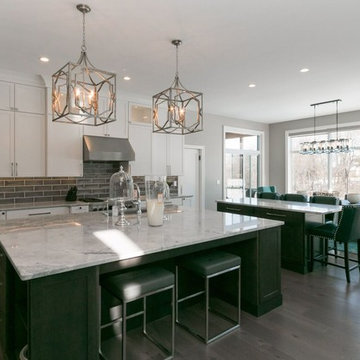
This is an example of a large transitional open plan kitchen in Cedar Rapids with shaker cabinets, white cabinets, marble benchtops, grey splashback, subway tile splashback, stainless steel appliances, multiple islands, a double-bowl sink and dark hardwood floors.
Kitchen with Dark Hardwood Floors Design Ideas
8