Kitchen with Dark Hardwood Floors Design Ideas
Refine by:
Budget
Sort by:Popular Today
121 - 140 of 335 photos
Item 1 of 3
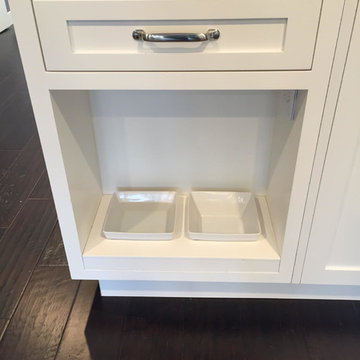
Inspiration for a large transitional galley eat-in kitchen in San Francisco with an undermount sink, shaker cabinets, white cabinets, wood benchtops, white splashback, subway tile splashback, stainless steel appliances, dark hardwood floors and with island.
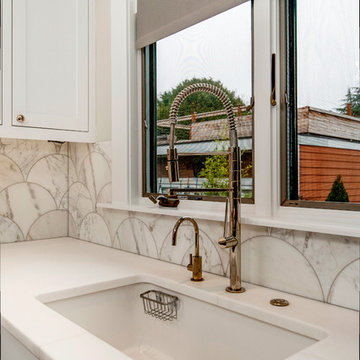
This is an example of a large transitional l-shaped separate kitchen in Seattle with an undermount sink, shaker cabinets, white cabinets, marble benchtops, white splashback, marble splashback, stainless steel appliances, dark hardwood floors, with island, brown floor and white benchtop.
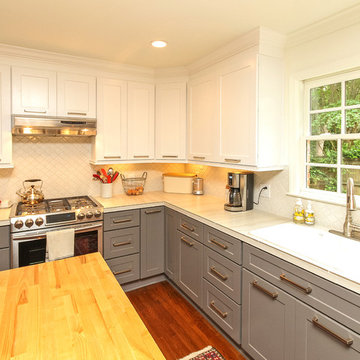
Frick Fotos
Design ideas for a mid-sized traditional u-shaped eat-in kitchen in Charlotte with a drop-in sink, shaker cabinets, grey cabinets, tile benchtops, white splashback, ceramic splashback, stainless steel appliances, dark hardwood floors and with island.
Design ideas for a mid-sized traditional u-shaped eat-in kitchen in Charlotte with a drop-in sink, shaker cabinets, grey cabinets, tile benchtops, white splashback, ceramic splashback, stainless steel appliances, dark hardwood floors and with island.
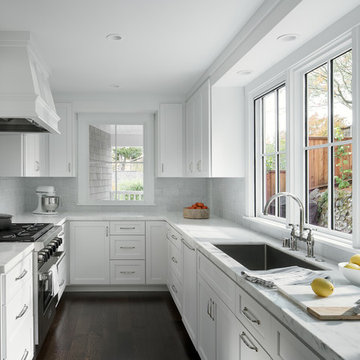
Design by Mill Valley based Richardson Architects.
Design ideas for a transitional u-shaped kitchen in San Francisco with an undermount sink, shaker cabinets, white cabinets, white splashback, subway tile splashback, stainless steel appliances, dark hardwood floors and brown floor.
Design ideas for a transitional u-shaped kitchen in San Francisco with an undermount sink, shaker cabinets, white cabinets, white splashback, subway tile splashback, stainless steel appliances, dark hardwood floors and brown floor.
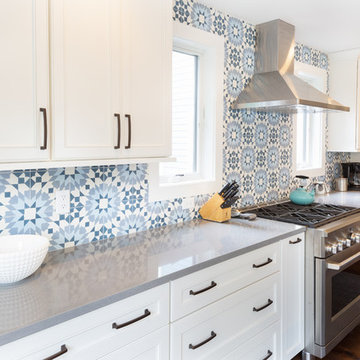
MichaelChristiePhotography
Mid-sized traditional galley eat-in kitchen in Detroit with a drop-in sink, quartzite benchtops, blue splashback, cement tile splashback, stainless steel appliances, dark hardwood floors, with island, brown floor and white benchtop.
Mid-sized traditional galley eat-in kitchen in Detroit with a drop-in sink, quartzite benchtops, blue splashback, cement tile splashback, stainless steel appliances, dark hardwood floors, with island, brown floor and white benchtop.
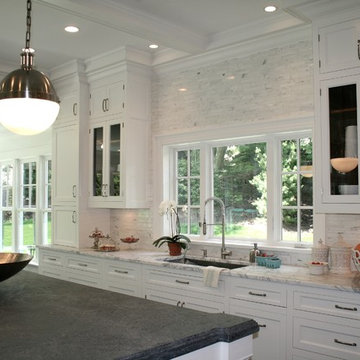
Monique Varsames
Interior finishes by Monique Varsames
Staging by Nina Draddy
Transitional open plan kitchen in New York with an undermount sink, beaded inset cabinets, white cabinets, soapstone benchtops, white splashback, mosaic tile splashback, stainless steel appliances, dark hardwood floors and multiple islands.
Transitional open plan kitchen in New York with an undermount sink, beaded inset cabinets, white cabinets, soapstone benchtops, white splashback, mosaic tile splashback, stainless steel appliances, dark hardwood floors and multiple islands.
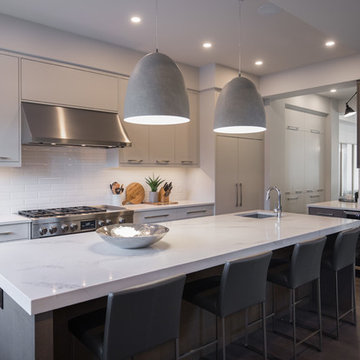
Shellard Photography
This is an example of a contemporary kitchen in Calgary with an undermount sink, black cabinets, white splashback, subway tile splashback, stainless steel appliances, dark hardwood floors, with island, brown floor and white benchtop.
This is an example of a contemporary kitchen in Calgary with an undermount sink, black cabinets, white splashback, subway tile splashback, stainless steel appliances, dark hardwood floors, with island, brown floor and white benchtop.
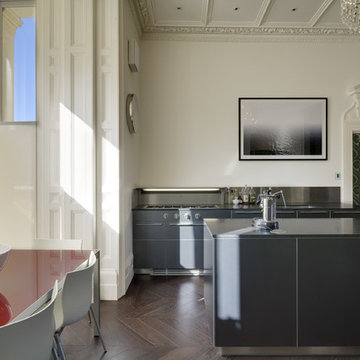
We were commissioned to transform a large run-down flat occupying the ground floor and basement of a grand house in Hampstead into a spectacular contemporary apartment.
The property was originally built for a gentleman artist in the 1870s who installed various features including the gothic panelling and stained glass in the living room, acquired from a French church.
Since its conversion into a boarding house soon after the First World War, and then flats in the 1960s, hardly any remedial work had been undertaken and the property was in a parlous state.
Photography: Bruce Heming
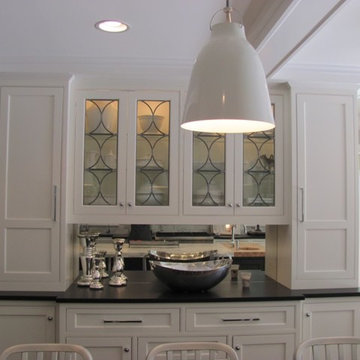
Photo of a mid-sized transitional eat-in kitchen in New York with a farmhouse sink, beaded inset cabinets, white cabinets, granite benchtops, metallic splashback, mirror splashback, stainless steel appliances, dark hardwood floors and with island.
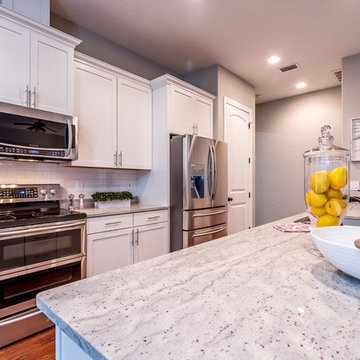
Design ideas for a mid-sized transitional l-shaped open plan kitchen in Tampa with a double-bowl sink, shaker cabinets, white cabinets, quartz benchtops, white splashback, subway tile splashback, stainless steel appliances, dark hardwood floors and with island.
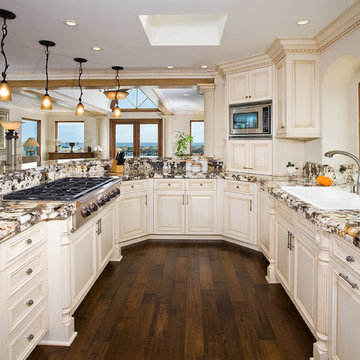
Applied Photography
This is an example of a large mediterranean u-shaped open plan kitchen in Orange County with a drop-in sink, raised-panel cabinets, white cabinets, granite benchtops, dark hardwood floors, stainless steel appliances, a peninsula and brown floor.
This is an example of a large mediterranean u-shaped open plan kitchen in Orange County with a drop-in sink, raised-panel cabinets, white cabinets, granite benchtops, dark hardwood floors, stainless steel appliances, a peninsula and brown floor.
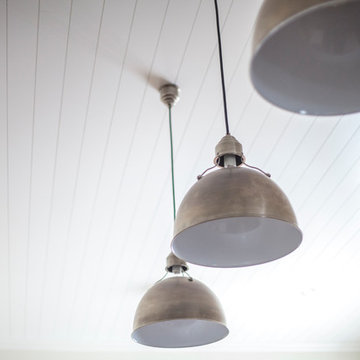
Mekenzie France
This is an example of a mid-sized transitional l-shaped open plan kitchen in Charlotte with an undermount sink, recessed-panel cabinets, white cabinets, wood benchtops, multi-coloured splashback, stainless steel appliances, dark hardwood floors and with island.
This is an example of a mid-sized transitional l-shaped open plan kitchen in Charlotte with an undermount sink, recessed-panel cabinets, white cabinets, wood benchtops, multi-coloured splashback, stainless steel appliances, dark hardwood floors and with island.
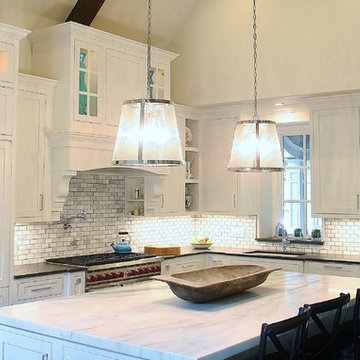
Photo of a mid-sized transitional l-shaped open plan kitchen in Orlando with an undermount sink, shaker cabinets, white cabinets, granite benchtops, white splashback, stainless steel appliances, dark hardwood floors and with island.
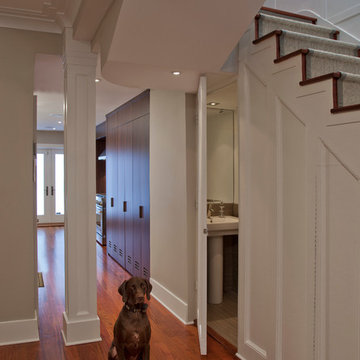
Kenneth M Wyner Photography
Mid-sized modern galley separate kitchen in DC Metro with an undermount sink, flat-panel cabinets, dark wood cabinets, quartzite benchtops, white splashback, stone slab splashback, stainless steel appliances, dark hardwood floors, no island and brown floor.
Mid-sized modern galley separate kitchen in DC Metro with an undermount sink, flat-panel cabinets, dark wood cabinets, quartzite benchtops, white splashback, stone slab splashback, stainless steel appliances, dark hardwood floors, no island and brown floor.
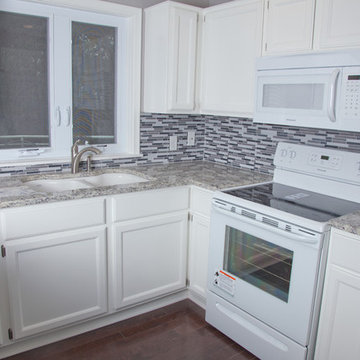
This kitchen remodel features white cabinets with white and gray granite counters and white and gray rectangular glass backsplash. Dark hardwood flooring.
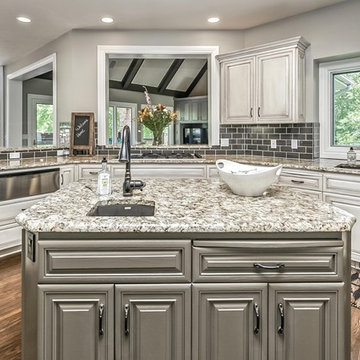
This is an example of a large beach style u-shaped eat-in kitchen in Omaha with an undermount sink, recessed-panel cabinets, white cabinets, granite benchtops, grey splashback, glass tile splashback, stainless steel appliances, dark hardwood floors and with island.
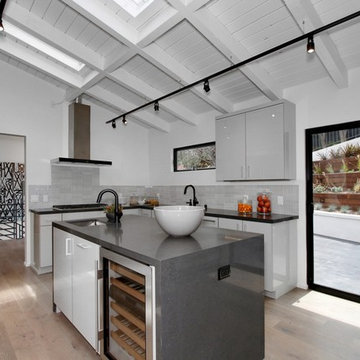
Photographer- Charmaine David
Inspiration for a mid-sized modern l-shaped eat-in kitchen in Los Angeles with flat-panel cabinets, grey cabinets, quartz benchtops, dark hardwood floors, multiple islands, an undermount sink, grey splashback, ceramic splashback and stainless steel appliances.
Inspiration for a mid-sized modern l-shaped eat-in kitchen in Los Angeles with flat-panel cabinets, grey cabinets, quartz benchtops, dark hardwood floors, multiple islands, an undermount sink, grey splashback, ceramic splashback and stainless steel appliances.
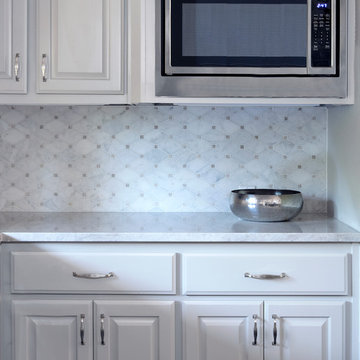
Design ideas for a mid-sized transitional l-shaped eat-in kitchen in Austin with an undermount sink, raised-panel cabinets, grey cabinets, stainless steel appliances, dark hardwood floors, with island, brown floor, quartzite benchtops, white splashback, mosaic tile splashback and white benchtop.
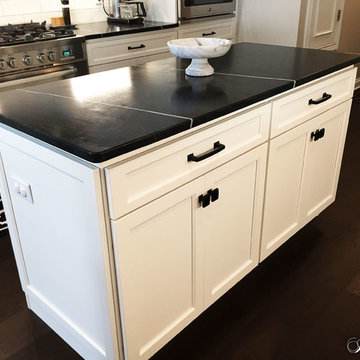
White StarMark in the color Dove is paired with dark soapstone countertops. This space also features GE Cafe stainless steel appliances, Matte Black hardware from the Berenson Hearthstone Collection, hardwood flooring, and an undermount sink. The high contrast combination of black and white is simple but also fun and striking.
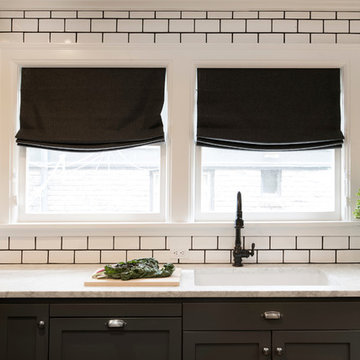
Kitchen with painted cabinets and custom Roman shades
Photography: Tom Marks
Design ideas for a large arts and crafts u-shaped separate kitchen in Seattle with a single-bowl sink, shaker cabinets, grey cabinets, marble benchtops, white splashback, ceramic splashback, panelled appliances, dark hardwood floors, a peninsula and brown floor.
Design ideas for a large arts and crafts u-shaped separate kitchen in Seattle with a single-bowl sink, shaker cabinets, grey cabinets, marble benchtops, white splashback, ceramic splashback, panelled appliances, dark hardwood floors, a peninsula and brown floor.
Kitchen with Dark Hardwood Floors Design Ideas
7