Kitchen with Dark Hardwood Floors Design Ideas
Refine by:
Budget
Sort by:Popular Today
81 - 100 of 335 photos
Item 1 of 3
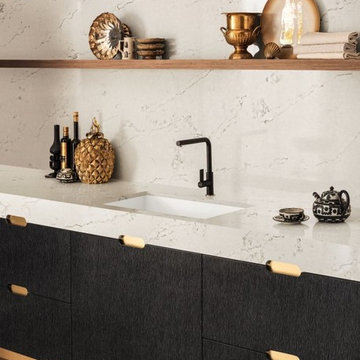
Design ideas for a mid-sized contemporary kitchen in Detroit with an integrated sink, flat-panel cabinets, black cabinets, quartzite benchtops, dark hardwood floors and brown floor.
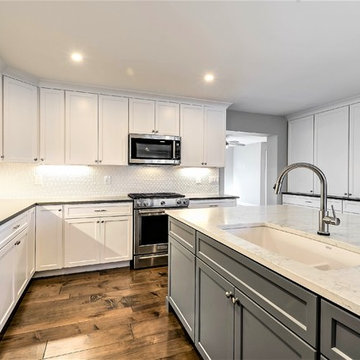
Plenty of cabinet space and storage for any cooking tools one could ask for. Large under-mount 70/30 split sink with the Delta touch-less faucet that provides not only beauty but convenience for this kitchen paradise.
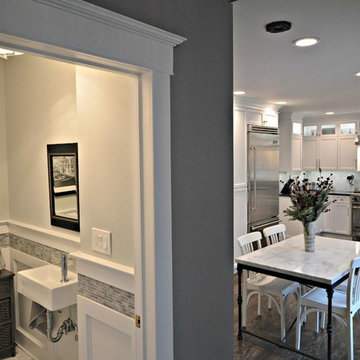
Kristine Ginsberg
Inspiration for a mid-sized transitional u-shaped eat-in kitchen in New York with a drop-in sink, recessed-panel cabinets, white cabinets, solid surface benchtops, grey splashback, stone tile splashback, stainless steel appliances, dark hardwood floors and no island.
Inspiration for a mid-sized transitional u-shaped eat-in kitchen in New York with a drop-in sink, recessed-panel cabinets, white cabinets, solid surface benchtops, grey splashback, stone tile splashback, stainless steel appliances, dark hardwood floors and no island.
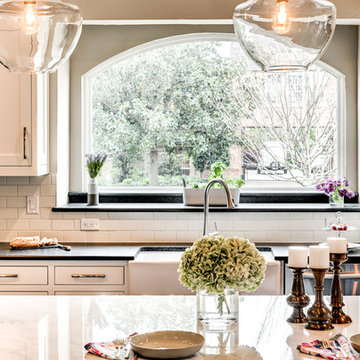
Open kitchen layout with white shaker style cabinetry and blue custom kitchen island, stunning brick wall and pot filler for a better cooking experience, white subway tiles, farmhouse sink,leather finish countertop, beautiful marble island countertop, stainless steel hardware and appliances.
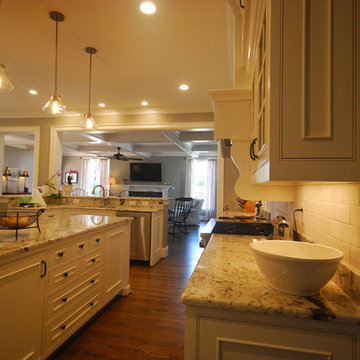
...worth noting in this kitchen design is that recess lights provide general lighting while island pendants add decor. Under cabinet lights provide task lighting. The photo is deliberating dim to demonstrate the lighting combination in this kitchen design.
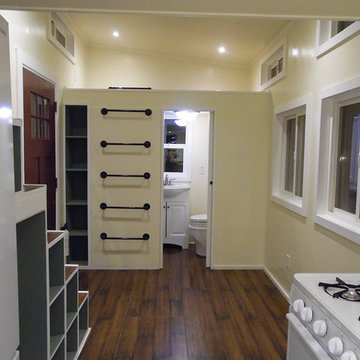
Completed Tiny Home ready for Delivery.
Photo of a small traditional u-shaped open plan kitchen in Houston with a drop-in sink, raised-panel cabinets, white cabinets, white appliances, dark hardwood floors, no island, brown floor and beige benchtop.
Photo of a small traditional u-shaped open plan kitchen in Houston with a drop-in sink, raised-panel cabinets, white cabinets, white appliances, dark hardwood floors, no island, brown floor and beige benchtop.
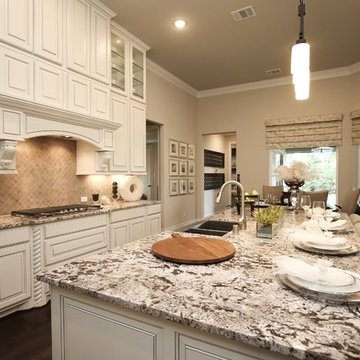
Inspiration for a large traditional l-shaped eat-in kitchen in Houston with a farmhouse sink, raised-panel cabinets, white cabinets, granite benchtops, beige splashback, ceramic splashback, stainless steel appliances, dark hardwood floors and with island.
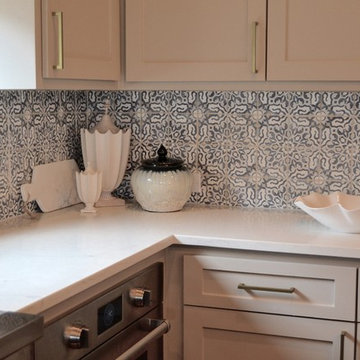
Island blues! We love the navy blue island and family room cabinetry in the newly remodeled kitchen and family room. The wall separating the kitchen and family room was removed creating space for a large oversized island with seating for six The shaker cabinets around the perimeter of the kitchen are painted taupe. Brass cabinet hardware and lighting are mixed expertly with stainless steel appliances. White engineered quartz countertops look beautiful and most importantly, they are extremely durable. The pièce de résistance is the hand-painted navy and white clay backsplash tile.
Design credit: Melanie Belew with Belew Design Studio.
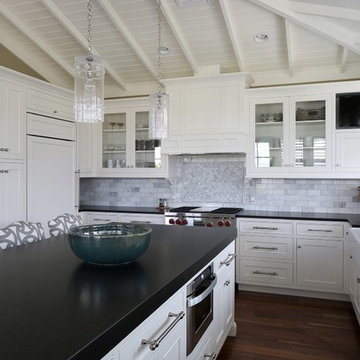
Custom inset face frame
Mid-sized traditional u-shaped eat-in kitchen in Tampa with a farmhouse sink, beaded inset cabinets, white cabinets, granite benchtops, grey splashback, stone tile splashback, panelled appliances, dark hardwood floors and with island.
Mid-sized traditional u-shaped eat-in kitchen in Tampa with a farmhouse sink, beaded inset cabinets, white cabinets, granite benchtops, grey splashback, stone tile splashback, panelled appliances, dark hardwood floors and with island.
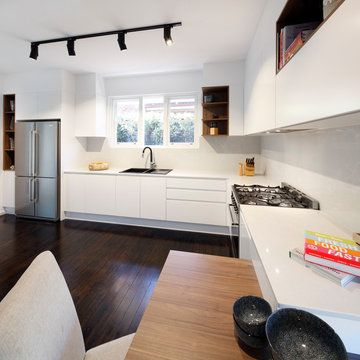
Eliot Cohen
This is an example of a mid-sized modern l-shaped separate kitchen in Sydney with a drop-in sink, flat-panel cabinets, white cabinets, quartz benchtops, grey splashback, stone slab splashback, stainless steel appliances, dark hardwood floors, brown floor and grey benchtop.
This is an example of a mid-sized modern l-shaped separate kitchen in Sydney with a drop-in sink, flat-panel cabinets, white cabinets, quartz benchtops, grey splashback, stone slab splashback, stainless steel appliances, dark hardwood floors, brown floor and grey benchtop.
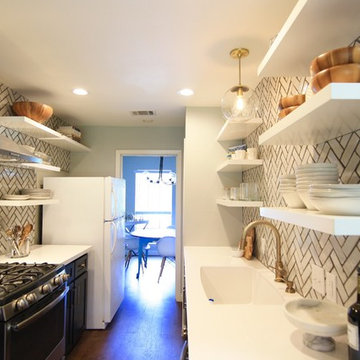
Design ideas for a mid-sized scandinavian galley separate kitchen in Austin with a double-bowl sink, open cabinets, white cabinets, solid surface benchtops, white splashback, ceramic splashback, black appliances, dark hardwood floors and no island.
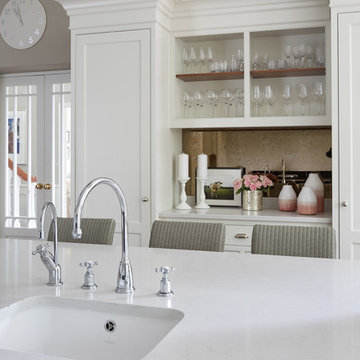
Mowlem & Co: Flourish Kitchen
In this classically beautiful kitchen, hand-painted Shaker style doors are framed by quarter cockbeading and subtly detailed with brushed aluminium handles. An impressive 2.85m-long island unit takes centre stage, while nestled underneath a dramatic canopy a four-oven AGA is flanked by finely-crafted furniture that is perfectly suited to the grandeur of this detached Edwardian property.
With striking pendant lighting overhead and sleek quartz worktops, balanced by warm accents of American Walnut and the glamour of antique mirror, this is a kitchen/living room designed for both cosy family life and stylish socialising. High windows form a sunlit backdrop for anything from cocktails to a family Sunday lunch, set into a glorious bay window area overlooking lush garden.
A generous larder with pocket doors, walnut interiors and horse-shoe shaped shelves is the crowning glory of a range of carefully considered and customised storage. Furthermore, a separate boot room is discreetly located to one side and painted in a contrasting colour to the Shadow White of the main room, and from here there is also access to a well-equipped utility room.
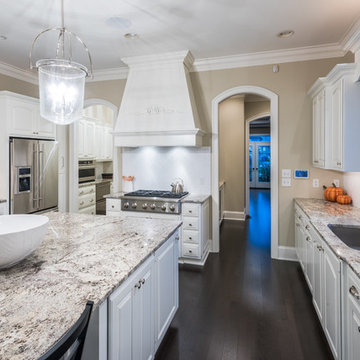
Alan Wycheck Photography
This extensive remodel in Mechanicsburg, PA features a complete redesign of the kitchen, pantry, butler's pantry and master bathroom as well as repainting and refinishing many areas throughout the house.
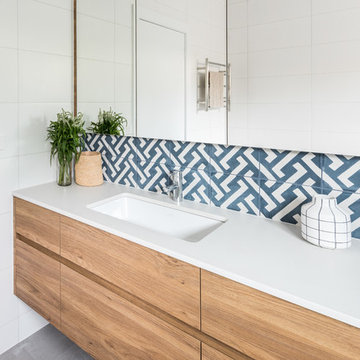
May Photography
This is an example of a mid-sized kitchen in Melbourne with an undermount sink, shaker cabinets, quartz benchtops, white splashback, porcelain splashback, stainless steel appliances, dark hardwood floors and with island.
This is an example of a mid-sized kitchen in Melbourne with an undermount sink, shaker cabinets, quartz benchtops, white splashback, porcelain splashback, stainless steel appliances, dark hardwood floors and with island.
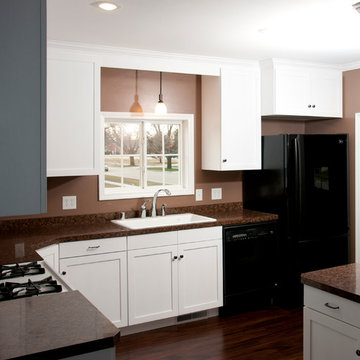
Hayward Custom Cabinetry & Furniture LLC
Mid-sized contemporary l-shaped separate kitchen in Milwaukee with a double-bowl sink, shaker cabinets, white cabinets, laminate benchtops, brown splashback, black appliances, dark hardwood floors and no island.
Mid-sized contemporary l-shaped separate kitchen in Milwaukee with a double-bowl sink, shaker cabinets, white cabinets, laminate benchtops, brown splashback, black appliances, dark hardwood floors and no island.
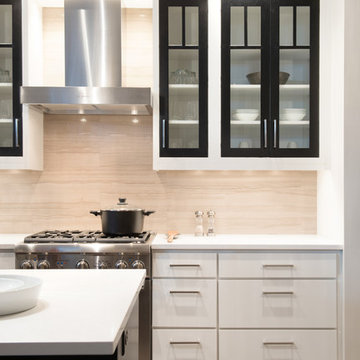
Whitney Kamman Photography
This is an example of a mid-sized contemporary single-wall kitchen in Other with a farmhouse sink, shaker cabinets, white cabinets, quartzite benchtops, beige splashback, porcelain splashback, stainless steel appliances, dark hardwood floors, with island, brown floor and white benchtop.
This is an example of a mid-sized contemporary single-wall kitchen in Other with a farmhouse sink, shaker cabinets, white cabinets, quartzite benchtops, beige splashback, porcelain splashback, stainless steel appliances, dark hardwood floors, with island, brown floor and white benchtop.
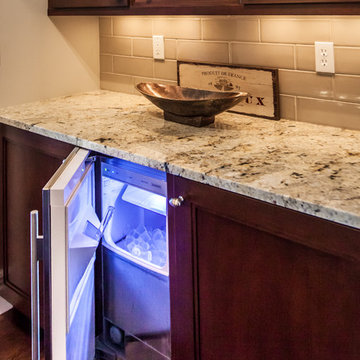
Photo of a large contemporary single-wall eat-in kitchen in St Louis with an undermount sink, shaker cabinets, dark wood cabinets, granite benchtops, multi-coloured splashback, stainless steel appliances, dark hardwood floors and with island.
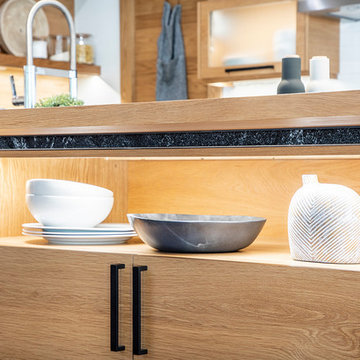
Scandinavian l-shaped open plan kitchen in Dallas with light wood cabinets, white splashback, stainless steel appliances, dark hardwood floors, with island and black benchtop.
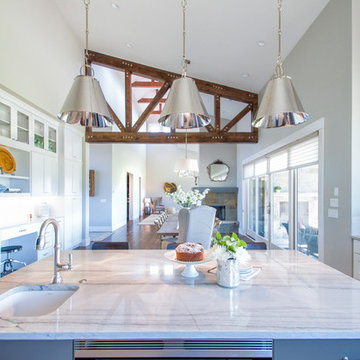
Design ideas for a mid-sized country l-shaped eat-in kitchen in Salt Lake City with a farmhouse sink, shaker cabinets, white cabinets, quartzite benchtops, white splashback, ceramic splashback, stainless steel appliances, dark hardwood floors and with island.
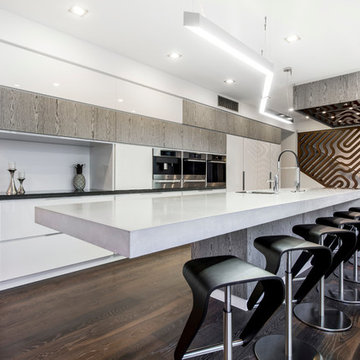
Design ideas for a mid-sized contemporary galley eat-in kitchen in Brisbane with an undermount sink, flat-panel cabinets, stainless steel appliances, dark hardwood floors and with island.
Kitchen with Dark Hardwood Floors Design Ideas
5