Kitchen with Dark Hardwood Floors Design Ideas
Refine by:
Budget
Sort by:Popular Today
101 - 120 of 335 photos
Item 1 of 3
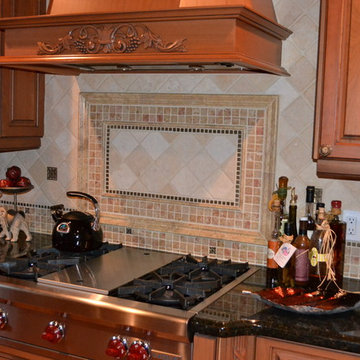
Based on extensive interviews with our clients, one of our challenges of this job was to provide a practical and useable home for a couple who worked hard and played hard. They wanted a home that would be comfortable for them and since they entertained often, they required function yet desired drama and style. We worked with them from the ground up, selecting finishes, materials and fixtures for the entire home. We achieved comfort by using deep furniture pieces with white goose down cushions, suitable for curling up on. Colors and materials were selected based on rich tones and textures to provide drama while keeping with the practicality they desired. We also used eclectic pieces like the oversized chair and ottoman in the great room to add an unexpected yet comfortable touch. The chair is of a Balinese style with a unique wood frame offering a graceful balance of curved and straight lines. The floor plan was created to be conducive to traffic flow, necessary for entertaining.
The other challenge we faced, was to give each room its own identity while maintaining a consistent flow throughout the home. Each space shares a similar color palette, attention to detail and uniqueness, while the furnishings, draperies and accessories provide individuality to each room.
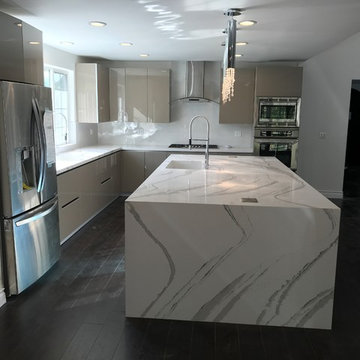
Inspiration for a large contemporary l-shaped eat-in kitchen in Los Angeles with an undermount sink, flat-panel cabinets, quartzite benchtops, yellow splashback, ceramic splashback, stainless steel appliances, dark hardwood floors, with island, brown floor, grey cabinets and white benchtop.
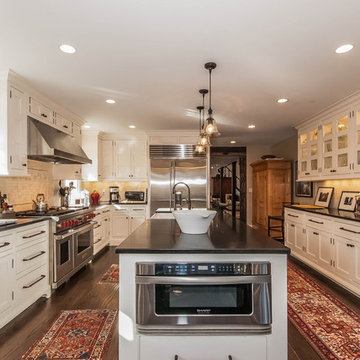
A large, open-ended galley style kitchen features professional style appliances, pure white custom cabinetry with oversized draw pulls in oil rubbed bronze, and absolute black honed granite countertops, making this space an exceptional example of clean, symmetrical design. A home entertainers dream, this kitchen update beautifully combines the warmth of antiquity with the stylish function of 21st century living.
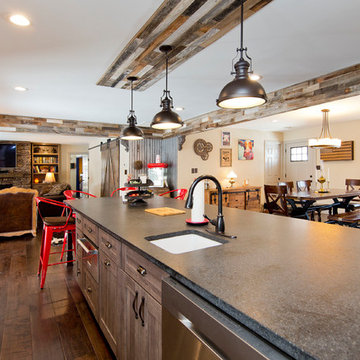
Photo of a large country l-shaped open plan kitchen in DC Metro with a farmhouse sink, raised-panel cabinets, white cabinets, granite benchtops, multi-coloured splashback, matchstick tile splashback, stainless steel appliances, dark hardwood floors, with island, brown floor and multi-coloured benchtop.
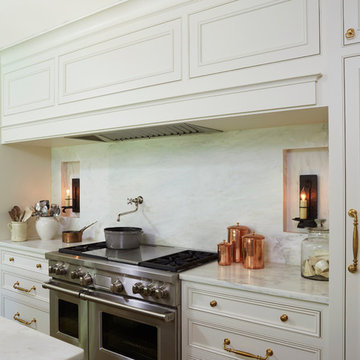
Inspiration for a large traditional eat-in kitchen in Birmingham with a farmhouse sink, beaded inset cabinets, white cabinets, marble benchtops, white splashback, stone slab splashback, stainless steel appliances, dark hardwood floors and with island.
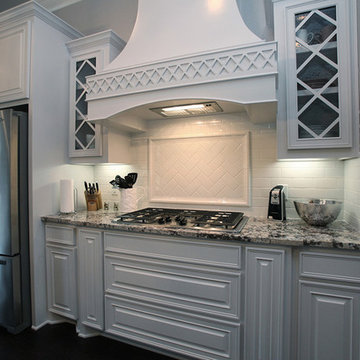
Matrix Photography
Large transitional u-shaped eat-in kitchen in Dallas with a farmhouse sink, raised-panel cabinets, white cabinets, granite benchtops, white splashback, porcelain splashback, stainless steel appliances, dark hardwood floors and with island.
Large transitional u-shaped eat-in kitchen in Dallas with a farmhouse sink, raised-panel cabinets, white cabinets, granite benchtops, white splashback, porcelain splashback, stainless steel appliances, dark hardwood floors and with island.
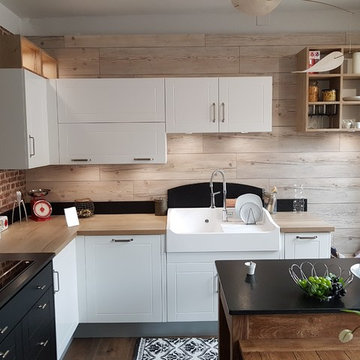
Vue d'ensemble.
Le mélange des différents matériaux : brique et bois est calmé par les façades neutres, blanches et noires ; le tout lié par le plan de travail en bois.
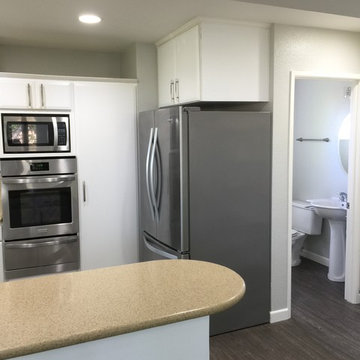
New flooring, appliances and range hood in the kitchen completed the make-over, another big improvement.
Flooring continuity throughout the unit makes it seem larger and the sight lines are improved.
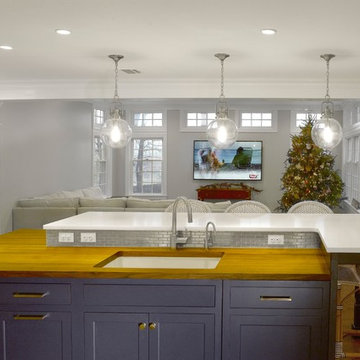
This is an example of a large transitional l-shaped open plan kitchen in New York with an undermount sink, white cabinets, ceramic splashback, panelled appliances, dark hardwood floors, with island, brown floor, shaker cabinets, soapstone benchtops and grey splashback.
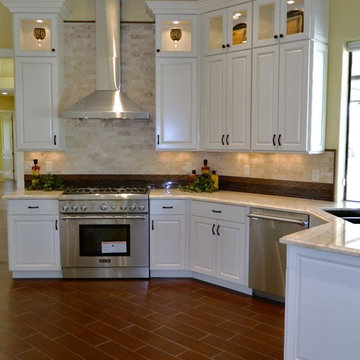
This beautiful kitchen features extra tall upper cabinets with glass front display cases, beautiful white cabinets, gorgeous decorative tile details, and timeless stainless appliances. This kitchen is very versatile, could do a traditional look, a Tuscan look, or even contemporary with white cabinets. Altra Home Decor
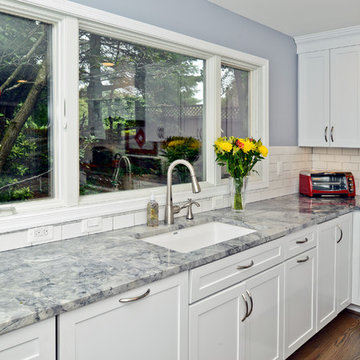
Photo of a large transitional l-shaped eat-in kitchen in DC Metro with an undermount sink, shaker cabinets, white cabinets, limestone benchtops, white splashback, subway tile splashback, stainless steel appliances, dark hardwood floors and with island.
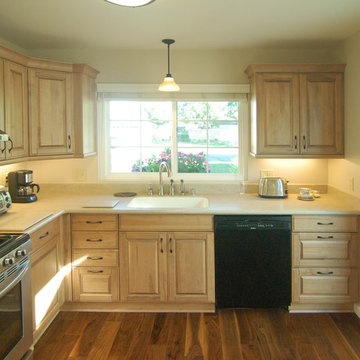
Heartwood maple cabinets in a matte driftwood finish create a soft, out-doorsy feel for this kitchen. We started with a small, closed-in space and removed a wall (opening a large archway into the dining room) which vastly increased the amount of natural light available in the kitchen. We created a small bar and buffet where there used to be a dark corner.
Wood-Mode Fine Custom Cabinetry: Brookhaven's Andover
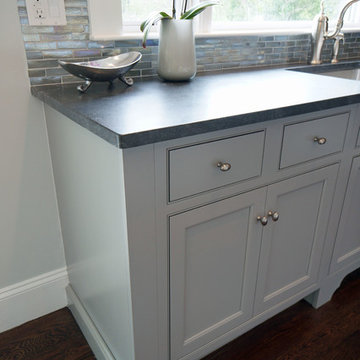
Alban Gega Photography
Design ideas for a mid-sized transitional l-shaped eat-in kitchen in Boston with grey cabinets, marble benchtops, multi-coloured splashback, stainless steel appliances, dark hardwood floors, with island, a single-bowl sink, recessed-panel cabinets and ceramic splashback.
Design ideas for a mid-sized transitional l-shaped eat-in kitchen in Boston with grey cabinets, marble benchtops, multi-coloured splashback, stainless steel appliances, dark hardwood floors, with island, a single-bowl sink, recessed-panel cabinets and ceramic splashback.
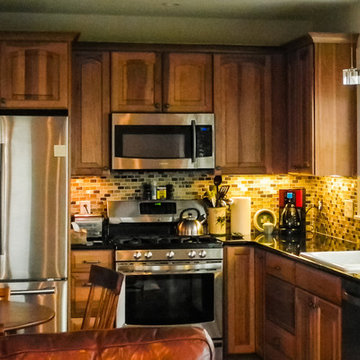
This building was previously a two story, two car garage, renovated into an in-law apartment.
Photo of a small traditional l-shaped open plan kitchen in New York with a single-bowl sink, raised-panel cabinets, dark wood cabinets, quartz benchtops, multi-coloured splashback, glass tile splashback, stainless steel appliances and dark hardwood floors.
Photo of a small traditional l-shaped open plan kitchen in New York with a single-bowl sink, raised-panel cabinets, dark wood cabinets, quartz benchtops, multi-coloured splashback, glass tile splashback, stainless steel appliances and dark hardwood floors.
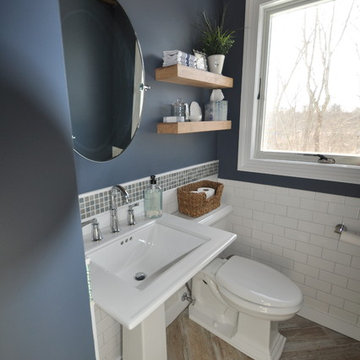
The powder room off of the kitchen got a facelift as well.
Photo of a large transitional l-shaped eat-in kitchen in Boston with an undermount sink, shaker cabinets, white cabinets, quartz benchtops, white splashback, ceramic splashback, stainless steel appliances, dark hardwood floors and with island.
Photo of a large transitional l-shaped eat-in kitchen in Boston with an undermount sink, shaker cabinets, white cabinets, quartz benchtops, white splashback, ceramic splashback, stainless steel appliances, dark hardwood floors and with island.
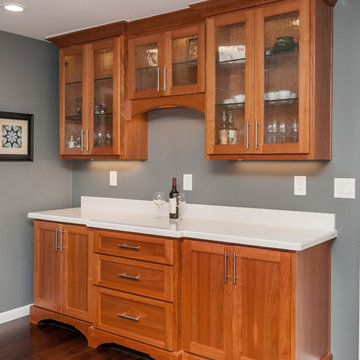
Ian Coleman
Mid-sized contemporary l-shaped eat-in kitchen in San Francisco with a single-bowl sink, shaker cabinets, medium wood cabinets, quartz benchtops, grey splashback, ceramic splashback, white appliances, dark hardwood floors and with island.
Mid-sized contemporary l-shaped eat-in kitchen in San Francisco with a single-bowl sink, shaker cabinets, medium wood cabinets, quartz benchtops, grey splashback, ceramic splashback, white appliances, dark hardwood floors and with island.
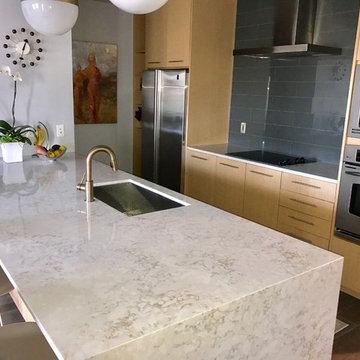
This is an example of a mid-sized contemporary u-shaped eat-in kitchen in Dallas with an undermount sink, flat-panel cabinets, light wood cabinets, quartz benchtops, grey splashback, glass tile splashback, stainless steel appliances, dark hardwood floors and a peninsula.
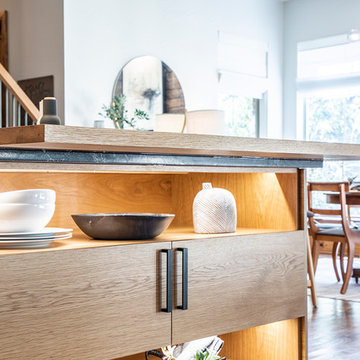
Design ideas for a scandinavian l-shaped open plan kitchen in Dallas with light wood cabinets, white splashback, stainless steel appliances, dark hardwood floors, with island and black benchtop.
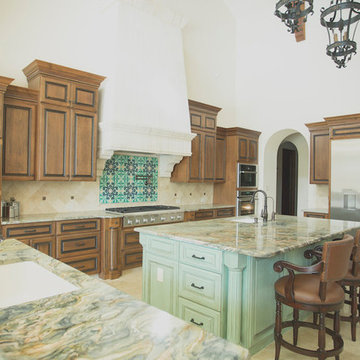
Texas chic in feel, this luxury home has a stucco exterior with a picture window upon entry showcasing the luxury outdoor living area. The interior materials palate is textural and warm with wood beams and trusses, limestone columns and stone accents. Enjoy the photos of this Santa Barbara inspired design. Experience the McNair Difference…homes have the luxurious finishings you’re looking for.
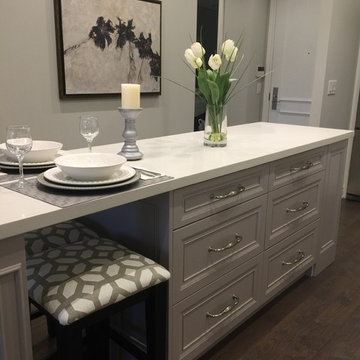
Alex Nirta
Photo of a small transitional galley separate kitchen in Toronto with raised-panel cabinets, white cabinets, quartzite benchtops, grey splashback, with island, an undermount sink, porcelain splashback, stainless steel appliances, dark hardwood floors and brown floor.
Photo of a small transitional galley separate kitchen in Toronto with raised-panel cabinets, white cabinets, quartzite benchtops, grey splashback, with island, an undermount sink, porcelain splashback, stainless steel appliances, dark hardwood floors and brown floor.
Kitchen with Dark Hardwood Floors Design Ideas
6