Kitchen with Dark Wood Cabinets and Black Floor Design Ideas
Refine by:
Budget
Sort by:Popular Today
21 - 40 of 438 photos
Item 1 of 3
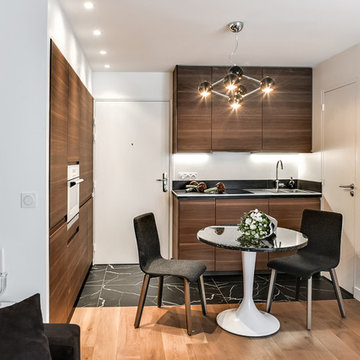
This is an example of a small contemporary single-wall eat-in kitchen in Paris with flat-panel cabinets, dark wood cabinets, stainless steel appliances, no island and black floor.

Photo of a mid-sized modern single-wall open plan kitchen in Houston with an undermount sink, flat-panel cabinets, dark wood cabinets, granite benchtops, metallic splashback, metal splashback, stainless steel appliances, slate floors, with island, black floor, black benchtop and wood.
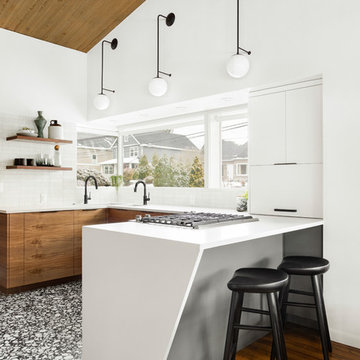
Meagan Larsen Photography
Photo of a small contemporary u-shaped eat-in kitchen in Portland with an undermount sink, flat-panel cabinets, dark wood cabinets, quartz benchtops, white splashback, ceramic splashback, panelled appliances, terrazzo floors, black floor and white benchtop.
Photo of a small contemporary u-shaped eat-in kitchen in Portland with an undermount sink, flat-panel cabinets, dark wood cabinets, quartz benchtops, white splashback, ceramic splashback, panelled appliances, terrazzo floors, black floor and white benchtop.
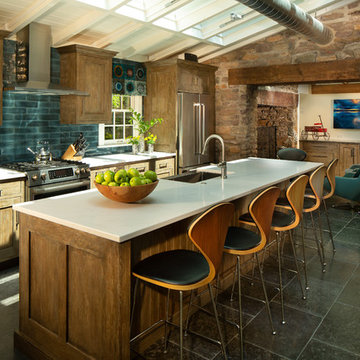
Country eat-in kitchen in Philadelphia with a farmhouse sink, shaker cabinets, dark wood cabinets, blue splashback, subway tile splashback, stainless steel appliances, with island, black floor and white benchtop.
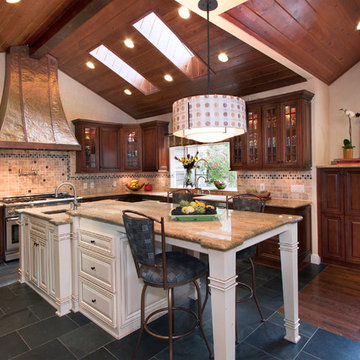
Large kitchen remodel transformed the space in keeping with the farmhouse style of the home, adding a large working and seating island with undermount copper sink. A large cabinet bank now links the kitchen and adjoining dining space. Photo: Timothy Manning www.manningmagic.com
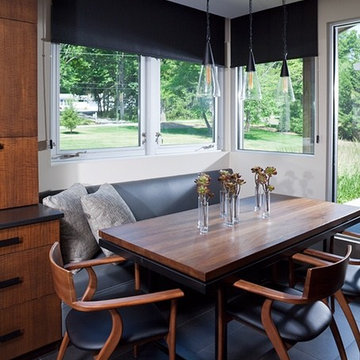
in this modern L shaped kitchen, the nook is saved for this inviting leather banquette and midcentury dining chairs. the table is lit from above with modern restoration hardware glass and black pendants. the table is black walnut.
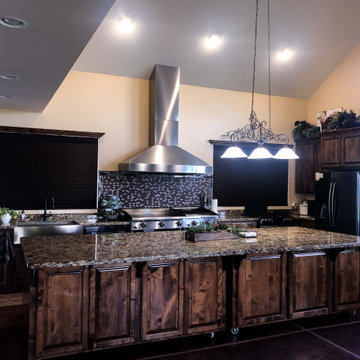
The ProV WC is one of our most customizable wall range hoods. It comes with a chimney, too! As an added bonus, the chimney is telescoping, meaning it can retract and expand to fit in your kitchen. The control panel is easily accessible under the hood, and it features a Rheostat knob to adjust your blower power. There's not set speeds on this model; just turn the knob to find the perfect speed depending on what you are cooking.
The ProV WC also features a unique look with slanted stainless steel baffle filters, as the baffle filters in most of our models sit flat under the hood. These filters are dishwasher safe to keep you less focused on cleaning and more focused on cooking in the kitchen.
Finally, the ProV WC features two different blower options: a 1200 CFM local blower or a 1300 CFM inline blower. It's the only model that gives you the option to install your blower in the ductwork, and not inside the range hood itself!
For more information on our ProV WC models, click on the link below.
https://www.prolinerangehoods.com/catalogsearch/result/?q=Pro%20V%20WC
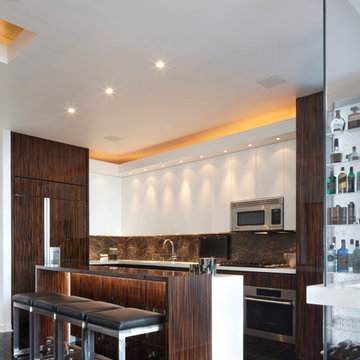
http://www.mikikokikuyama.com
Design ideas for a mid-sized contemporary l-shaped open plan kitchen in New York with flat-panel cabinets, dark wood cabinets, grey splashback, stainless steel appliances, an undermount sink, a peninsula, quartz benchtops, stone slab splashback, porcelain floors and black floor.
Design ideas for a mid-sized contemporary l-shaped open plan kitchen in New York with flat-panel cabinets, dark wood cabinets, grey splashback, stainless steel appliances, an undermount sink, a peninsula, quartz benchtops, stone slab splashback, porcelain floors and black floor.
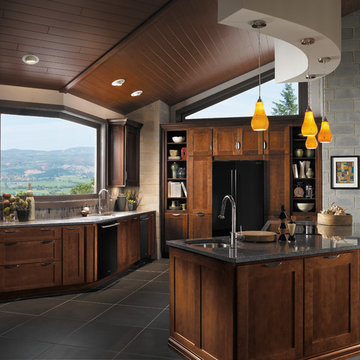
Photo of a large country u-shaped open plan kitchen in San Francisco with shaker cabinets, dark wood cabinets, grey splashback, black appliances, with island, black floor, an undermount sink, quartz benchtops, matchstick tile splashback, slate floors and grey benchtop.
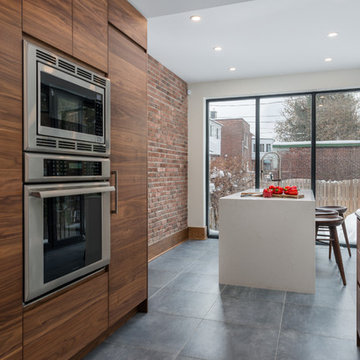
Design ideas for a contemporary galley eat-in kitchen in Montreal with flat-panel cabinets, dark wood cabinets, stainless steel appliances, with island and black floor.
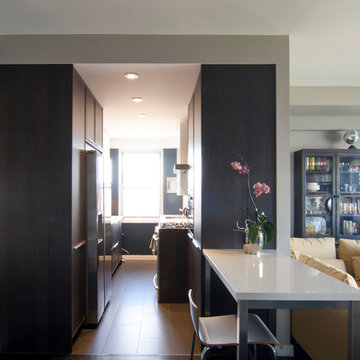
total gut renovation of a mid century apartment in the lower east side of manhattan - 2 bedroom
Design ideas for a mid-sized contemporary galley eat-in kitchen in New York with an undermount sink, flat-panel cabinets, dark wood cabinets, quartz benchtops, white splashback, stone slab splashback, stainless steel appliances, no island, painted wood floors and black floor.
Design ideas for a mid-sized contemporary galley eat-in kitchen in New York with an undermount sink, flat-panel cabinets, dark wood cabinets, quartz benchtops, white splashback, stone slab splashback, stainless steel appliances, no island, painted wood floors and black floor.
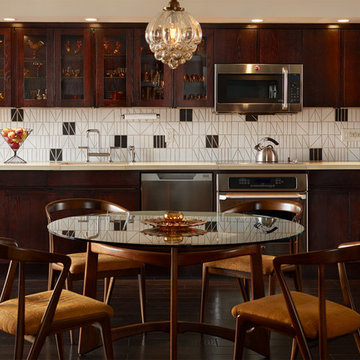
The apartment's original enclosed kitchen was demolished to make way for an openplan kitchen with cabinets that housed my client's depression-era glass collection.
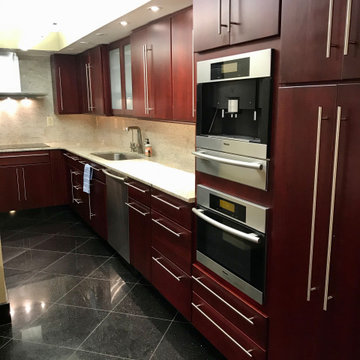
Small space for kitchen so request to move laundry to other side of bathroom and open it up with high end appliances and galley style convenience
This is an example of a small mediterranean galley eat-in kitchen in Other with flat-panel cabinets, dark wood cabinets, granite benchtops, multi-coloured splashback, granite splashback, stainless steel appliances, marble floors, with island, black floor and multi-coloured benchtop.
This is an example of a small mediterranean galley eat-in kitchen in Other with flat-panel cabinets, dark wood cabinets, granite benchtops, multi-coloured splashback, granite splashback, stainless steel appliances, marble floors, with island, black floor and multi-coloured benchtop.
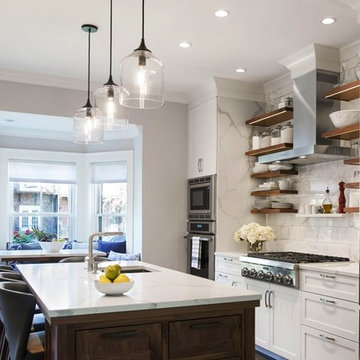
Inspiration for a transitional galley eat-in kitchen in Boston with an undermount sink, shaker cabinets, dark wood cabinets, white splashback, stainless steel appliances, with island and black floor.
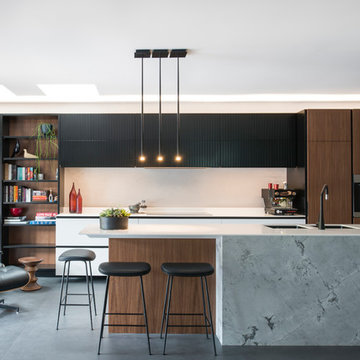
Abundant storage under and over the bench handles all the items required for busy family life. The custom bookshelf houses the library.
Image: Nicole England
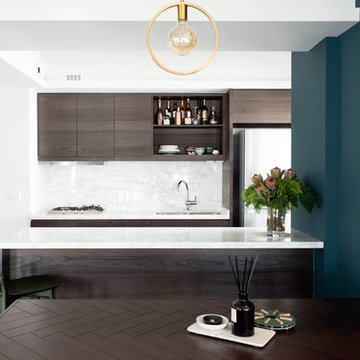
The brief was to transform the apartment into a home that was suited to our client’s (a young married couple) needs of entertainment and desire for an open plan.
By reimagining the spatial hierarchy of a typical Singaporean home, the existing living room was converted nto a guest room, 2 bedrooms were also transformed into a single living space centered in the heart of the apartment.
White frameless doors were used in the master and guest bedrooms, extending and brightening the hallway when left open. Accents of graphic and color were also used against a pared down material palette to form the backdrop for the owners’ collection of objects and artwork that was a reflection of the young couple’s vibrant personalities.
Photographer: Tessa Choo
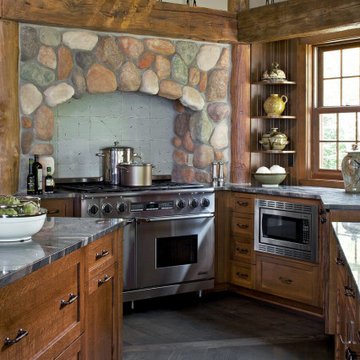
Photo of a country u-shaped kitchen in Other with shaker cabinets, dark wood cabinets, dark hardwood floors, with island, black floor and grey benchtop.
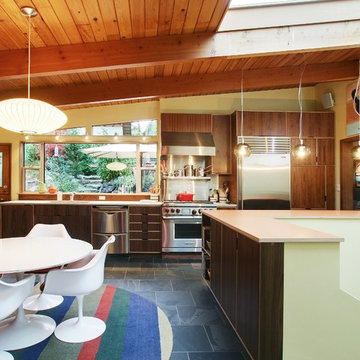
We hired Mu-2 Inc in the fall of 2011 to gut a house we purchased in Georgetown, move all of the rooms in the house around, and then put it back together again. The project started in September and we moved in just prior to Christmas that year (it's a small house, it only took 3 months). Ted and Geoff were amazing to work with. Their work ethic was high - each day they showed up at the same time (early) and they worked a full day each day until the job was complete. We obviously weren't living here at the time but all of our new neighbors were impressed with the regularity of their schedule and told us so. There was great value. Geoff and Ted handled everything from plumbing to wiring - in our house both were completely replaced - to hooking up our new washer and dryer when they arrived. And everything in between. We continue to use them on new projects here long after we moved in. This year they built us a beautiful fence - and it's an 8,000 sq foot lot - that has an awe inspiring rolling gate. I bought overly complicated gate locks on the internet and Ted and Geoff figured them out and made them work. They basically built gates to work with my locks! Currently they are building a deck off our kitchen and two sets of stairs leading down to our patio. We can't recommend them highly enough. You could call us for more details if you like.
Michael & David in Georgetown
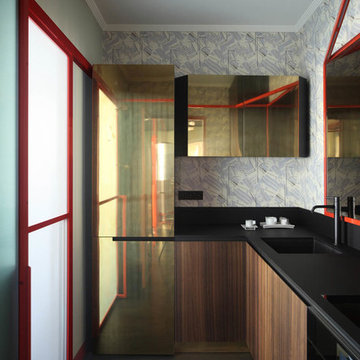
carola ripamonti
Small contemporary l-shaped separate kitchen in Venice with grey splashback, dark hardwood floors, black floor, an integrated sink, flat-panel cabinets, dark wood cabinets, coloured appliances and no island.
Small contemporary l-shaped separate kitchen in Venice with grey splashback, dark hardwood floors, black floor, an integrated sink, flat-panel cabinets, dark wood cabinets, coloured appliances and no island.
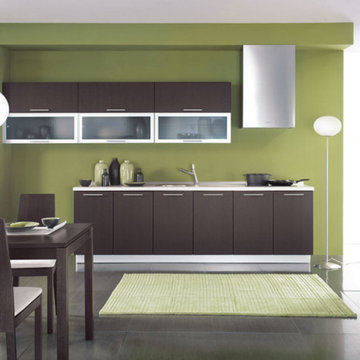
This is an example of a mid-sized modern single-wall eat-in kitchen in New York with a drop-in sink, flat-panel cabinets, dark wood cabinets, quartz benchtops, green splashback, porcelain floors, no island and black floor.
Kitchen with Dark Wood Cabinets and Black Floor Design Ideas
2