Kitchen with Dark Wood Cabinets and Limestone Floors Design Ideas
Refine by:
Budget
Sort by:Popular Today
41 - 60 of 1,173 photos
Item 1 of 3
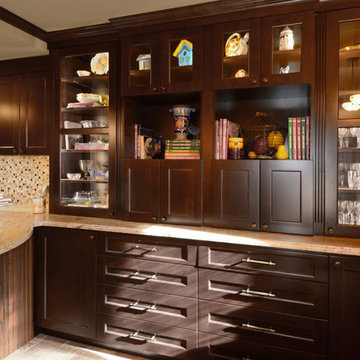
Mid-sized traditional l-shaped eat-in kitchen in Seattle with an undermount sink, recessed-panel cabinets, dark wood cabinets, granite benchtops, multi-coloured splashback, glass tile splashback, stainless steel appliances and limestone floors.
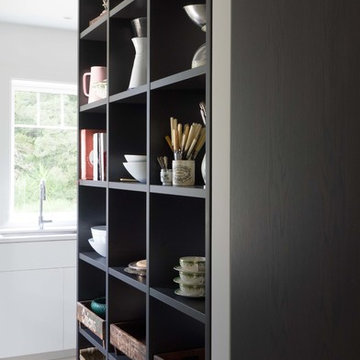
Cleverly disguised doors within the back wall cabinetry lead though to a well appointed scullery, laundry and mudroom.
The open shelving screens off the hard working spaces.
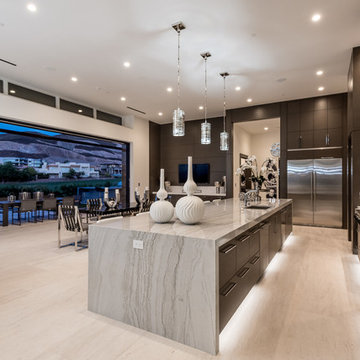
Kitchen with Morning Room
Design ideas for a large contemporary l-shaped open plan kitchen in Las Vegas with an undermount sink, flat-panel cabinets, dark wood cabinets, granite benchtops, grey splashback, stone slab splashback, stainless steel appliances, limestone floors, with island, beige floor and beige benchtop.
Design ideas for a large contemporary l-shaped open plan kitchen in Las Vegas with an undermount sink, flat-panel cabinets, dark wood cabinets, granite benchtops, grey splashback, stone slab splashback, stainless steel appliances, limestone floors, with island, beige floor and beige benchtop.
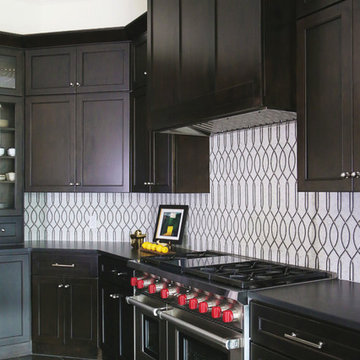
Full home remodel in Oklahoma City, Oklahoma.
Photo of a large transitional l-shaped open plan kitchen in Oklahoma City with a farmhouse sink, shaker cabinets, dark wood cabinets, quartz benchtops, white splashback, marble splashback, stainless steel appliances, limestone floors, with island, black floor and black benchtop.
Photo of a large transitional l-shaped open plan kitchen in Oklahoma City with a farmhouse sink, shaker cabinets, dark wood cabinets, quartz benchtops, white splashback, marble splashback, stainless steel appliances, limestone floors, with island, black floor and black benchtop.
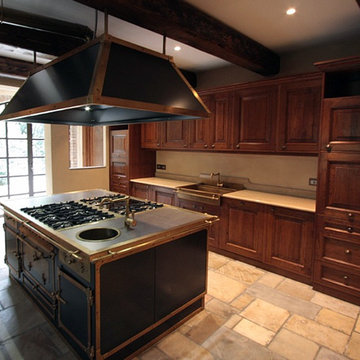
An antique reclaimed custom Italian oven showcased in an award winning design Italian Villa featuring our old salvaged Arcane Limestone Floors installed with a dark 'hay Stack' gout lines.
The grout color selection added more uniformity to our stone and helped darken the overall Hue of the Stone floor so it seamlessly blends with its darker environment.
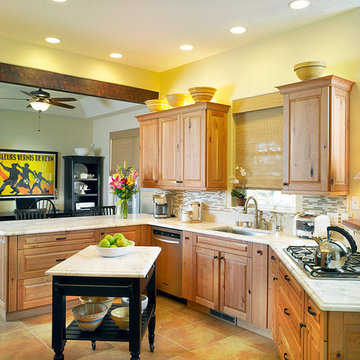
Mark E Owen
Mid-sized traditional u-shaped eat-in kitchen in Albuquerque with an undermount sink, raised-panel cabinets, dark wood cabinets, marble benchtops, multi-coloured splashback, matchstick tile splashback, stainless steel appliances, limestone floors and with island.
Mid-sized traditional u-shaped eat-in kitchen in Albuquerque with an undermount sink, raised-panel cabinets, dark wood cabinets, marble benchtops, multi-coloured splashback, matchstick tile splashback, stainless steel appliances, limestone floors and with island.
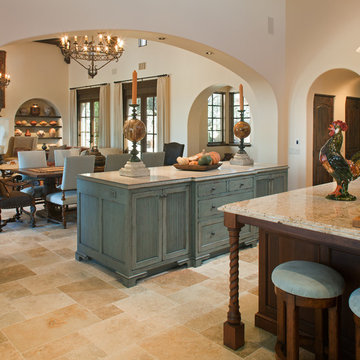
Design Studio West Designer: Margaret Dean
Brady Architectural Photography
This is an example of an expansive traditional l-shaped open plan kitchen in San Diego with granite benchtops, limestone floors, a farmhouse sink, beige splashback, recessed-panel cabinets, dark wood cabinets, ceramic splashback, panelled appliances, multiple islands, beige floor and beige benchtop.
This is an example of an expansive traditional l-shaped open plan kitchen in San Diego with granite benchtops, limestone floors, a farmhouse sink, beige splashback, recessed-panel cabinets, dark wood cabinets, ceramic splashback, panelled appliances, multiple islands, beige floor and beige benchtop.
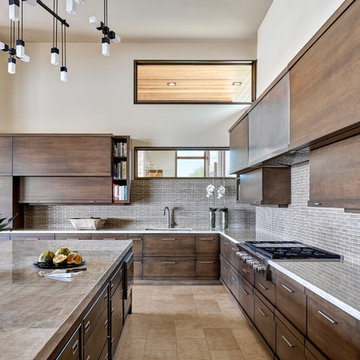
Located near the base of Scottsdale landmark Pinnacle Peak, the Desert Prairie is surrounded by distant peaks as well as boulder conservation easements. This 30,710 square foot site was unique in terrain and shape and was in close proximity to adjacent properties. These unique challenges initiated a truly unique piece of architecture.
Planning of this residence was very complex as it weaved among the boulders. The owners were agnostic regarding style, yet wanted a warm palate with clean lines. The arrival point of the design journey was a desert interpretation of a prairie-styled home. The materials meet the surrounding desert with great harmony. Copper, undulating limestone, and Madre Perla quartzite all blend into a low-slung and highly protected home.
Located in Estancia Golf Club, the 5,325 square foot (conditioned) residence has been featured in Luxe Interiors + Design’s September/October 2018 issue. Additionally, the home has received numerous design awards.
Desert Prairie // Project Details
Architecture: Drewett Works
Builder: Argue Custom Homes
Interior Design: Lindsey Schultz Design
Interior Furnishings: Ownby Design
Landscape Architect: Greey|Pickett
Photography: Werner Segarra
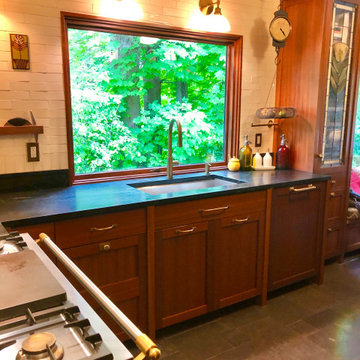
Kitchen
Inspiration for a mid-sized arts and crafts l-shaped separate kitchen in Seattle with an undermount sink, shaker cabinets, dark wood cabinets, soapstone benchtops, white splashback, subway tile splashback, coloured appliances, limestone floors, no island, black floor and black benchtop.
Inspiration for a mid-sized arts and crafts l-shaped separate kitchen in Seattle with an undermount sink, shaker cabinets, dark wood cabinets, soapstone benchtops, white splashback, subway tile splashback, coloured appliances, limestone floors, no island, black floor and black benchtop.
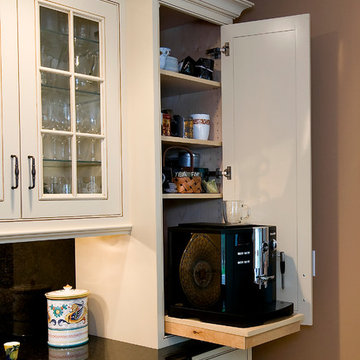
Mahogany Gourmet Kitchen with White Glazed Center Island. Photos by Donna Lind Photography.
This is an example of a mid-sized traditional l-shaped eat-in kitchen in Boston with an undermount sink, shaker cabinets, dark wood cabinets, solid surface benchtops, stainless steel appliances, limestone floors, with island and beige floor.
This is an example of a mid-sized traditional l-shaped eat-in kitchen in Boston with an undermount sink, shaker cabinets, dark wood cabinets, solid surface benchtops, stainless steel appliances, limestone floors, with island and beige floor.
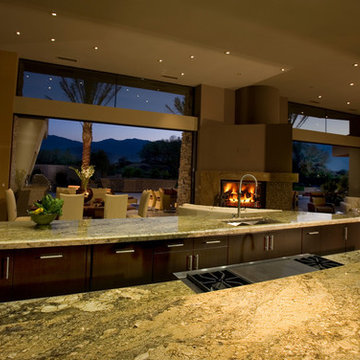
We designed the kitchen with two enormous islands that are over 16' long each. The appliances are Viking, Wolf and SubZero with panel fronts. There are custom stainless steel undermount sinks, KWC faucets, and a large walk in pantry.
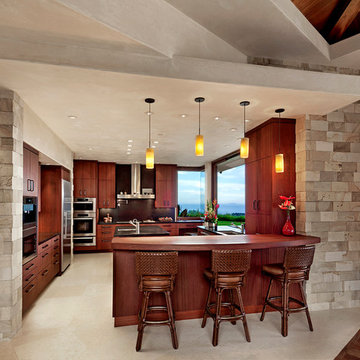
Elegant, earthy finishes in the kitchen include solid mahogany cabinets and bar, black granite counters, and limestone ceiling and floors. A large pocket window opens the kitchen to the outdoor barbeque area.
Architect: Edward Pitman Architects
Builder: Allen Constrruction
Photos: Jim Bartsch Photography
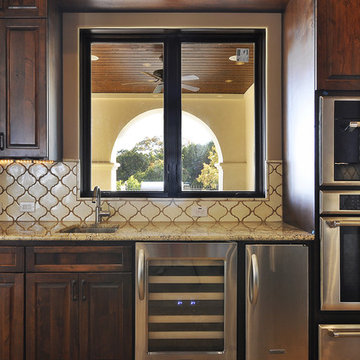
Spanish style house in the beloved Barton Creek neighborhood
Design ideas for a mid-sized mediterranean u-shaped eat-in kitchen in Austin with a farmhouse sink, raised-panel cabinets, dark wood cabinets, granite benchtops, white splashback, ceramic splashback, panelled appliances, limestone floors and with island.
Design ideas for a mid-sized mediterranean u-shaped eat-in kitchen in Austin with a farmhouse sink, raised-panel cabinets, dark wood cabinets, granite benchtops, white splashback, ceramic splashback, panelled appliances, limestone floors and with island.
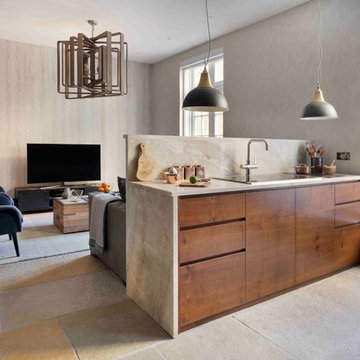
This is an example of a small contemporary galley open plan kitchen in London with an integrated sink, flat-panel cabinets, dark wood cabinets, marble benchtops, beige splashback, marble splashback, panelled appliances, limestone floors, with island and grey floor.
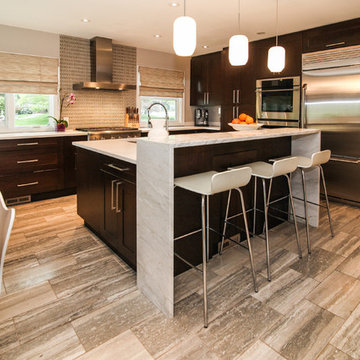
This is an example of a mid-sized midcentury u-shaped eat-in kitchen in New York with an undermount sink, shaker cabinets, dark wood cabinets, quartz benchtops, grey splashback, ceramic splashback, stainless steel appliances, limestone floors and with island.
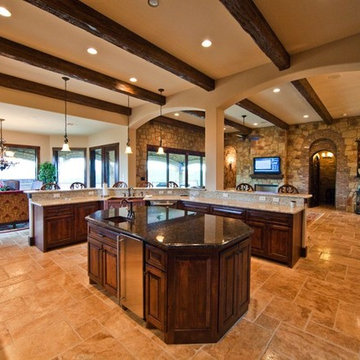
This fantastic Tuscan Home was designed by JMC Designs and built by Collinas Design and Construction
Inspiration for a mediterranean u-shaped kitchen in Austin with a farmhouse sink, raised-panel cabinets, dark wood cabinets, granite benchtops, beige splashback, ceramic splashback, stainless steel appliances, limestone floors and with island.
Inspiration for a mediterranean u-shaped kitchen in Austin with a farmhouse sink, raised-panel cabinets, dark wood cabinets, granite benchtops, beige splashback, ceramic splashback, stainless steel appliances, limestone floors and with island.
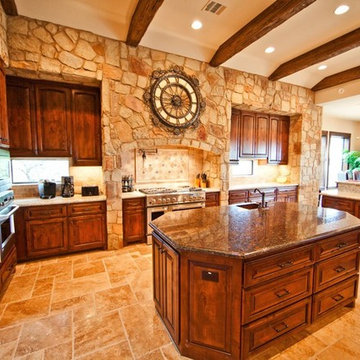
This fantastic Tuscan Home was designed by JMC Designs and built by Collinas Design and Construction
Design ideas for a large mediterranean u-shaped separate kitchen in Austin with a farmhouse sink, raised-panel cabinets, dark wood cabinets, granite benchtops, beige splashback, ceramic splashback, stainless steel appliances, limestone floors, with island and beige floor.
Design ideas for a large mediterranean u-shaped separate kitchen in Austin with a farmhouse sink, raised-panel cabinets, dark wood cabinets, granite benchtops, beige splashback, ceramic splashback, stainless steel appliances, limestone floors, with island and beige floor.
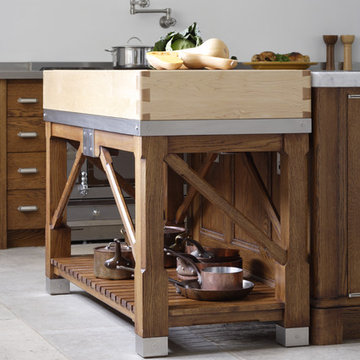
This Queen Anne House, in the heart of the Cotswolds, was added to and altered in the mid 19th and 20th centuries. More recently the current owners undertook a major refurbishment project to rationalise the layout and modernise the house for 21st century living. Artichoke was commissioned to design this new bespoke kitchen as well as the scullery, dressing rooms and bootroom.
Primary materials: Antiqued oak furniture. Carrara marble and stainless steel worktops. Burnished nickel cabinet ironmongery. Bespoke stainless steel sink. Maple wood end grained chopping block. La Cornue range oven with chrome detailing. Hand painted dresser with bronze cabinet fittings.
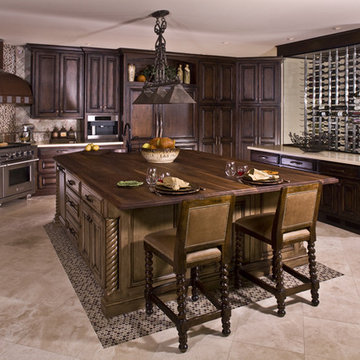
Topped with butcher block, this oversized island is at the heart of this kitchen and is functional as well as beautiful. The homeowner’s wine collection is visible throughout the space and an additional counter and storage are seen in front of the wine cellar. An over-scaled copper and stainless steel hood anchors the corner cooking area. This photo, taken from the breakfast nook area looking toward the dining room, shows the spaciousness of this revamped kitchen.
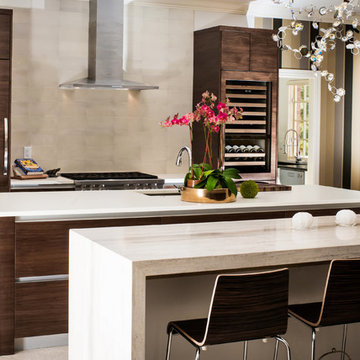
Design ideas for a large contemporary u-shaped open plan kitchen in Denver with an undermount sink, flat-panel cabinets, dark wood cabinets, beige splashback, panelled appliances, quartz benchtops, porcelain splashback, limestone floors and multiple islands.
Kitchen with Dark Wood Cabinets and Limestone Floors Design Ideas
3