Kitchen with Dark Wood Cabinets and Porcelain Floors Design Ideas
Refine by:
Budget
Sort by:Popular Today
101 - 120 of 13,078 photos
Item 1 of 3
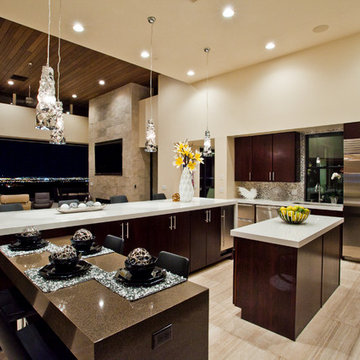
Private Residence
Design ideas for a mid-sized transitional l-shaped open plan kitchen in Las Vegas with flat-panel cabinets, dark wood cabinets, solid surface benchtops, stainless steel appliances, porcelain floors, beige floor, white benchtop and multiple islands.
Design ideas for a mid-sized transitional l-shaped open plan kitchen in Las Vegas with flat-panel cabinets, dark wood cabinets, solid surface benchtops, stainless steel appliances, porcelain floors, beige floor, white benchtop and multiple islands.
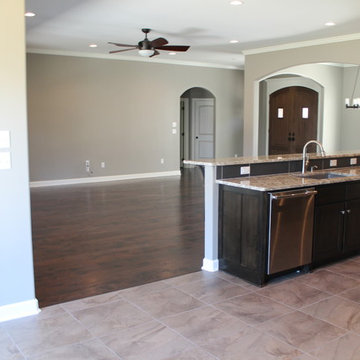
Design ideas for a mid-sized traditional kitchen in Little Rock with an undermount sink, recessed-panel cabinets, dark wood cabinets, granite benchtops, stainless steel appliances, porcelain floors, with island and brown floor.
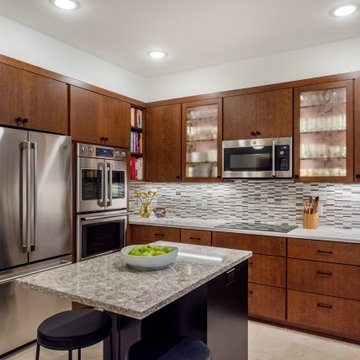
Photo of a mid-sized transitional l-shaped separate kitchen in Minneapolis with an undermount sink, flat-panel cabinets, dark wood cabinets, quartz benchtops, grey splashback, stone tile splashback, stainless steel appliances, porcelain floors, with island, beige floor and white benchtop.
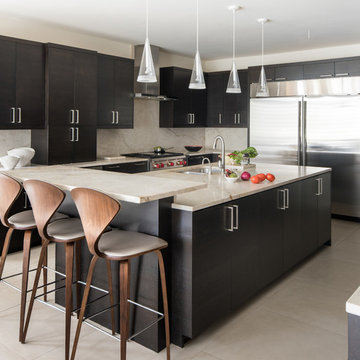
The original kitchen was demoed and a new footprint was designed to be more open. The client and her family cook and entertain together with their grown kids and grandchildren. The new kitchen provides adequate storage while opening up the kitchen to the adjacent breakfast and family room.
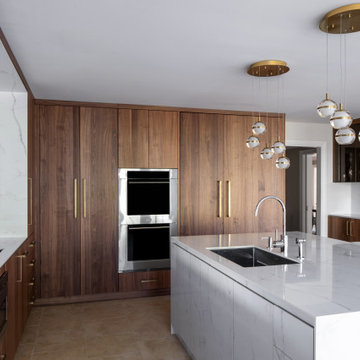
An outdated old cherry wood kitchen was due for an update. The owners wanted a current, modern, sleek kitchen, that is more 'open' feeling.
Together with designer Amir Ilin, they selected DOCA walnut cabinets. The main sink is now on the island and porcelain cabinets were selected for that, as they are water proof and very practical.
The window, was made a bit bigger and the cook top, plus the secondary sink moved there.
The fridge, and pantry cabinets moved to the adjacent wall.
A new section with reduced depth storage and glass wall cabinets was added to complete the design.
Sapeinstone counters and backsplashes were chosen to complete the new modern kitchen.
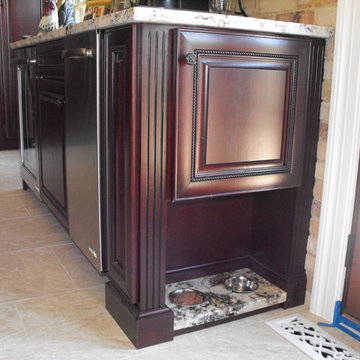
Mid Continent Cabinetry, Mackenzie Door, Cherry, Cranberry Finish with Black Glaze.
This is an example of a large transitional eat-in kitchen in Other with raised-panel cabinets, granite benchtops, porcelain floors, an undermount sink, dark wood cabinets, beige splashback, glass tile splashback, stainless steel appliances and multiple islands.
This is an example of a large transitional eat-in kitchen in Other with raised-panel cabinets, granite benchtops, porcelain floors, an undermount sink, dark wood cabinets, beige splashback, glass tile splashback, stainless steel appliances and multiple islands.
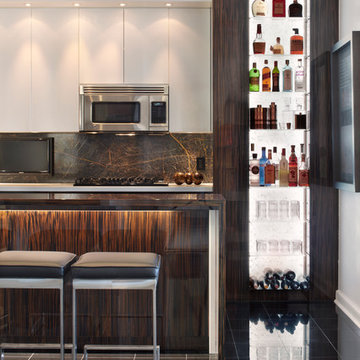
http://www.mikikokikuyama.com
Small contemporary l-shaped open plan kitchen in New York with flat-panel cabinets, dark wood cabinets, stainless steel appliances, a peninsula, an undermount sink, quartz benchtops, grey splashback, stone slab splashback, porcelain floors and black floor.
Small contemporary l-shaped open plan kitchen in New York with flat-panel cabinets, dark wood cabinets, stainless steel appliances, a peninsula, an undermount sink, quartz benchtops, grey splashback, stone slab splashback, porcelain floors and black floor.
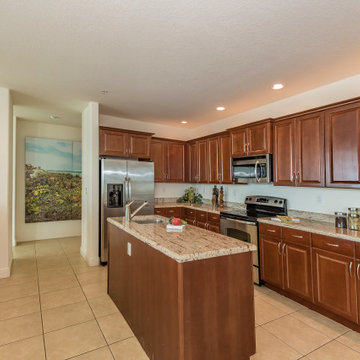
Kitchen in RIVO Modern Penthouse in Sarasota, Florida. Design by Doshia Wagner with NonStop Staging. Graphic Triptych by Real Big Art, Christina Cook Lee. Photography by Christina Cook Lee.
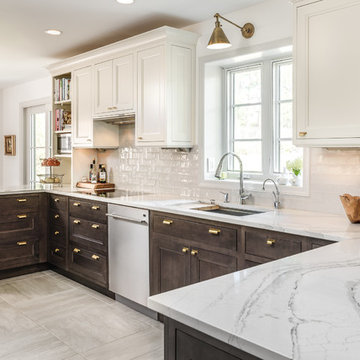
Totally Remodeled Custom Kitchen
This is an example of a mid-sized transitional u-shaped eat-in kitchen in DC Metro with a single-bowl sink, recessed-panel cabinets, dark wood cabinets, quartz benchtops, white splashback, porcelain splashback, stainless steel appliances, porcelain floors, a peninsula and grey floor.
This is an example of a mid-sized transitional u-shaped eat-in kitchen in DC Metro with a single-bowl sink, recessed-panel cabinets, dark wood cabinets, quartz benchtops, white splashback, porcelain splashback, stainless steel appliances, porcelain floors, a peninsula and grey floor.
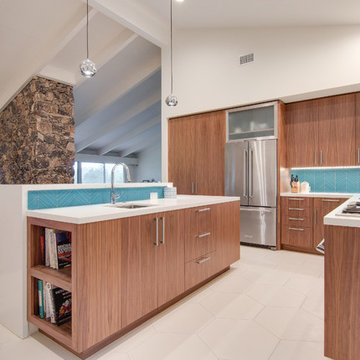
Inspiration for a large midcentury u-shaped open plan kitchen in Tampa with an undermount sink, flat-panel cabinets, dark wood cabinets, blue splashback, glass sheet splashback, stainless steel appliances, porcelain floors and multiple islands.
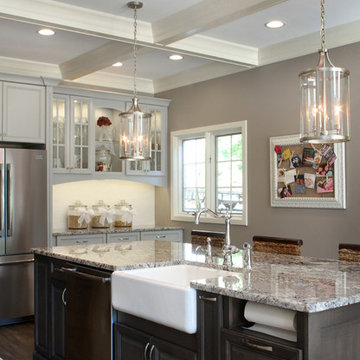
The island is the hub of the kitchen with a trash/recycle pullout, a hidden paper towel holder, tray storage and wine rack. A toe kick vacuum is hidden under the trash pullout cabinet making sweeping up a breeze.
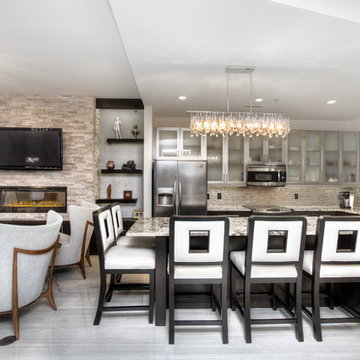
KEN TURCO
Design ideas for a mid-sized modern l-shaped open plan kitchen in Miami with an undermount sink, glass-front cabinets, metallic splashback, stainless steel appliances, dark wood cabinets, granite benchtops, mosaic tile splashback, porcelain floors, with island, grey floor and multi-coloured benchtop.
Design ideas for a mid-sized modern l-shaped open plan kitchen in Miami with an undermount sink, glass-front cabinets, metallic splashback, stainless steel appliances, dark wood cabinets, granite benchtops, mosaic tile splashback, porcelain floors, with island, grey floor and multi-coloured benchtop.
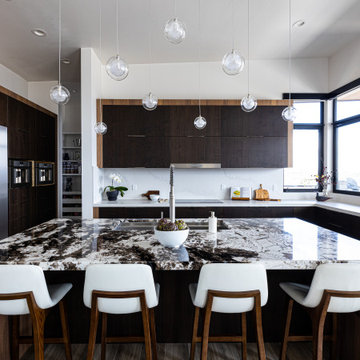
An European styled inspired open kitchen and dining room with high ceilings and a sleek modern aesthetic. Suspended over the island is a semi-custom multi-port fixture. Cabinets are all flat paneled in a dark walnut with a light walnut accent to frame out the cabinets in a more visually interesting way. The perimeter countertops are in an engineered quartz and the island and dry bar are covered in a stunning granite that waterfalls to the floor. High end appliances and a large single basin sink create a gourmet cook's dream kitchen. Off of the kitchen is a large walk-in pantry with roll-out storage drawers and lots of counter space.
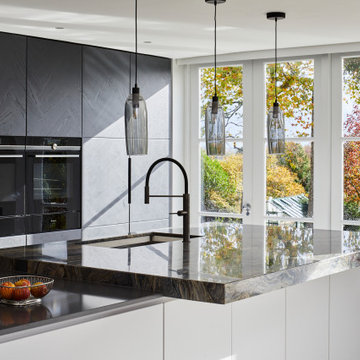
This beautiful luxurious kitchen features dark grey stained herringbone furniture and a matt white kitchen island manufactured by Danish company Boform and the 2 section worktop features a moonrock natural Quartzite and Silestone kensho material from Cosentino.
High spec appliances from Siemens Home and Fisher & Paykel, 2 pocket door sections, a main sink and a prep sink with Quooker boiling water tap complete this gorgeous open plan kitchen space that we absolutely love.
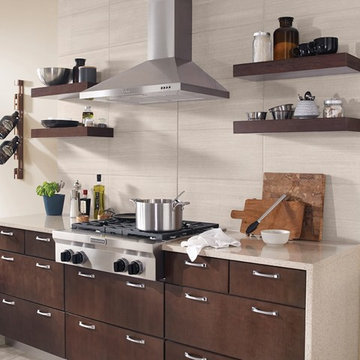
Design ideas for a mid-sized modern single-wall eat-in kitchen in New York with flat-panel cabinets, dark wood cabinets, quartz benchtops, beige splashback, porcelain splashback, porcelain floors and beige benchtop.
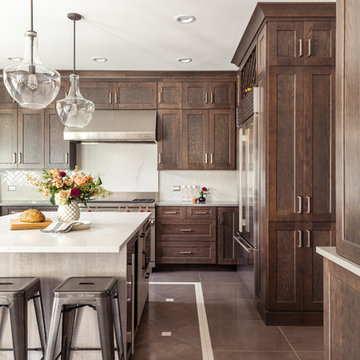
Free ebook, Creating the Ideal Kitchen. DOWNLOAD NOW
Our clients came in after thinking a long time about what to do with their kitchen – new cabinets or paint them, white kitchen or wood, custom or is semi-custom? All good questions to ask! They were committed to making this home for a while, they decided to do a full remodel. The kitchen was not living up to its potential both visually and functionally. The dark cabinets and countertop made the room feel dull. And the major drawback, a large corner pantry that was eating into the room, make it appear smaller than it was.
We started by ditching the corner pantry. It created a perfectly centered spot for the new professional range and made room for a much larger island that now houses a beverage center, microwave drawer, seating for three and tons of storage. The multi-generational family does a ton of cooking, so this kitchen gets used! We spent lots of time fine tuning the storage devices and planning where critical items would be stored. This included the new pantry area across from the refrigerator that houses small appliances and food staples.
Designed by: Susan Klimala, CKBD
Photography by: LOMA Studios
For more information on kitchen and bath design ideas go to: www.kitchenstudio-ge.com
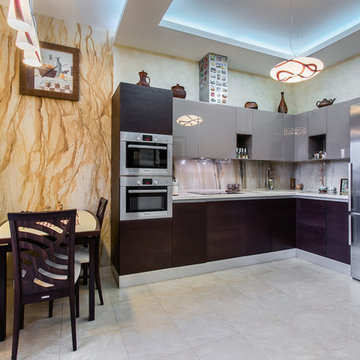
Татьяна Карнишина
Design ideas for a large transitional l-shaped eat-in kitchen in Moscow with an undermount sink, flat-panel cabinets, dark wood cabinets, quartz benchtops, beige splashback, porcelain splashback, stainless steel appliances, porcelain floors, white floor and beige benchtop.
Design ideas for a large transitional l-shaped eat-in kitchen in Moscow with an undermount sink, flat-panel cabinets, dark wood cabinets, quartz benchtops, beige splashback, porcelain splashback, stainless steel appliances, porcelain floors, white floor and beige benchtop.
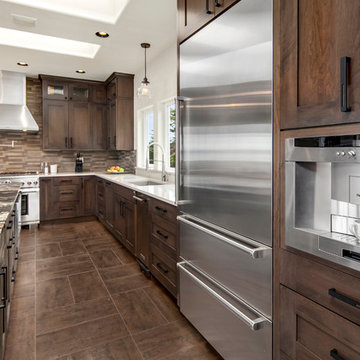
Mid-sized transitional l-shaped separate kitchen in Phoenix with an undermount sink, shaker cabinets, dark wood cabinets, quartz benchtops, beige splashback, stone tile splashback, stainless steel appliances, porcelain floors and with island.
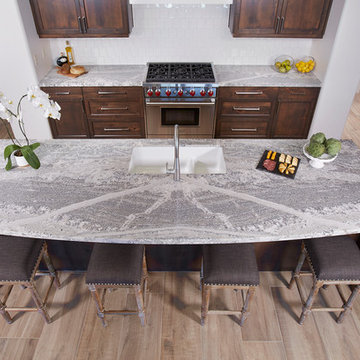
Monte Cristo Satin Granite @ Arizona Tile is a beautiful natural stone granite product from India. This product has beautiful veining that will vary from block to block.
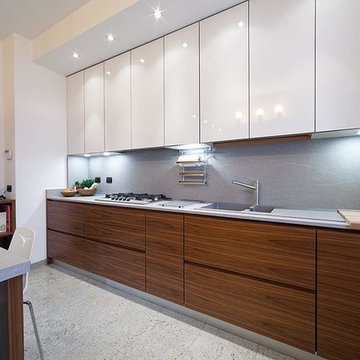
Cucina su misura in noce nero americano e laccato bianco lucido
Design ideas for a large modern single-wall separate kitchen in Milan with an integrated sink, flat-panel cabinets, dark wood cabinets, solid surface benchtops, grey splashback, stainless steel appliances and porcelain floors.
Design ideas for a large modern single-wall separate kitchen in Milan with an integrated sink, flat-panel cabinets, dark wood cabinets, solid surface benchtops, grey splashback, stainless steel appliances and porcelain floors.
Kitchen with Dark Wood Cabinets and Porcelain Floors Design Ideas
6