Kitchen with Dark Wood Cabinets and Porcelain Floors Design Ideas
Refine by:
Budget
Sort by:Popular Today
21 - 40 of 13,078 photos
Item 1 of 3
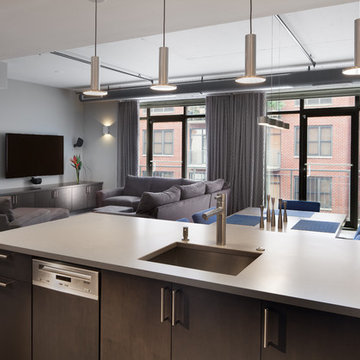
Design ideas for a mid-sized contemporary u-shaped open plan kitchen in DC Metro with an undermount sink, flat-panel cabinets, dark wood cabinets, solid surface benchtops, grey splashback, stone tile splashback, stainless steel appliances, porcelain floors and with island.
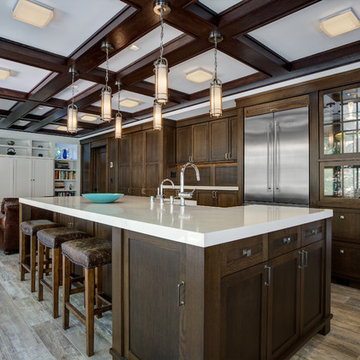
New kitchen/great-room was created by combining three rooms and adding about five feet to the rear of the house. This remodeled space is much more efficient than the old smaller rooms that were combined here.
Mitch Shenker Photography
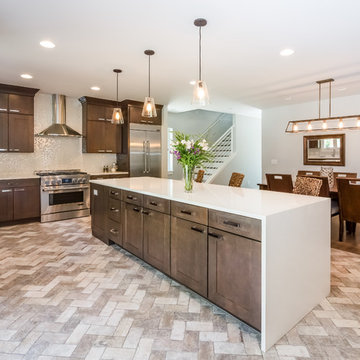
Yoder Photo, LLC
Inspiration for a mid-sized transitional l-shaped eat-in kitchen in Denver with an undermount sink, shaker cabinets, dark wood cabinets, quartz benchtops, metallic splashback, glass tile splashback, stainless steel appliances, porcelain floors, with island, beige floor and white benchtop.
Inspiration for a mid-sized transitional l-shaped eat-in kitchen in Denver with an undermount sink, shaker cabinets, dark wood cabinets, quartz benchtops, metallic splashback, glass tile splashback, stainless steel appliances, porcelain floors, with island, beige floor and white benchtop.
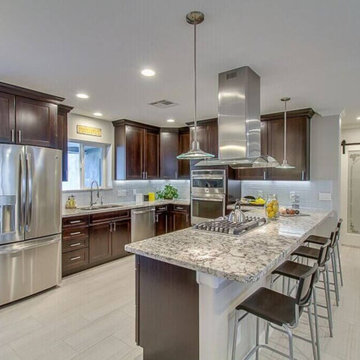
Photo of a large transitional u-shaped eat-in kitchen in Phoenix with a double-bowl sink, dark wood cabinets, shaker cabinets, granite benchtops, grey splashback, glass tile splashback, stainless steel appliances, porcelain floors, a peninsula and beige floor.
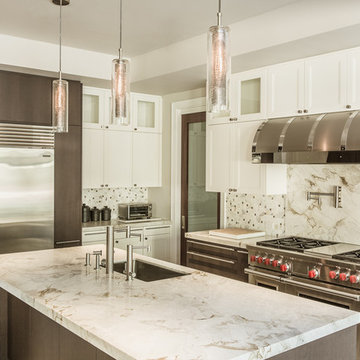
A capsule of solid clear glass preserves it's inner core comprised of a delicate tube of drizzled blown glass with bouncing flecks of warm, amber light with our Nava blown glass pendant lights.
Photo Credit: Sean Litchfield Photography
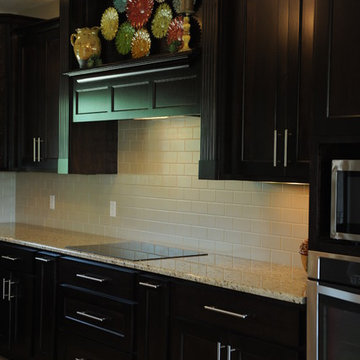
Gorgeous decorative hood soars to the tall ceiling allowing a recessed area for display.
Portraits by Mandi
Photo of an expansive transitional u-shaped eat-in kitchen in Chicago with an undermount sink, shaker cabinets, dark wood cabinets, granite benchtops, beige splashback, ceramic splashback, stainless steel appliances, porcelain floors and a peninsula.
Photo of an expansive transitional u-shaped eat-in kitchen in Chicago with an undermount sink, shaker cabinets, dark wood cabinets, granite benchtops, beige splashback, ceramic splashback, stainless steel appliances, porcelain floors and a peninsula.
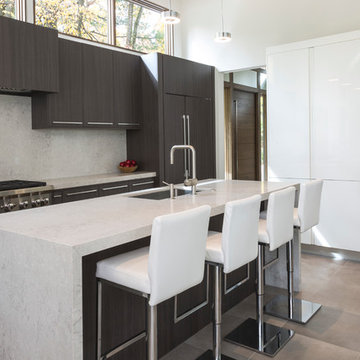
kitchen: Roble ahumado wood laminate and gloss cream white lacquer
floor: aston acero
Designer/Architect: Simonian Rosenbaum
photographer: Douglas Holt
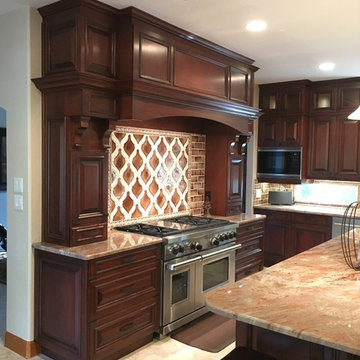
Custom cabinetry and Custom Hood Designed by Scott Haig, CKD of Bay Area Kitchens.
Custom cabinets are Wood-Mode "Barcelona" door style with our "Esquire" finish on cherry, and feature heavy styling and intricate moldings.
Hood was custom built by Wood-Mode, and has a Vent-A-Hood stainless steel liner.
Countertops are Crema Bordeaux 3cm
Backsplash tile from Architectural Design Resources (ADR) in Houston.
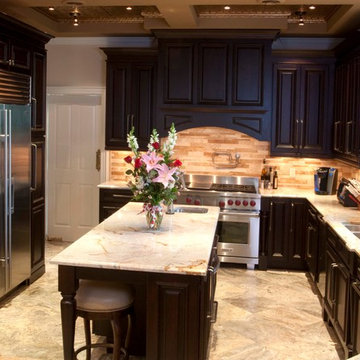
Mid-sized traditional u-shaped separate kitchen in Tampa with a double-bowl sink, raised-panel cabinets, dark wood cabinets, marble benchtops, beige splashback, stone tile splashback, stainless steel appliances, porcelain floors, with island and multi-coloured floor.
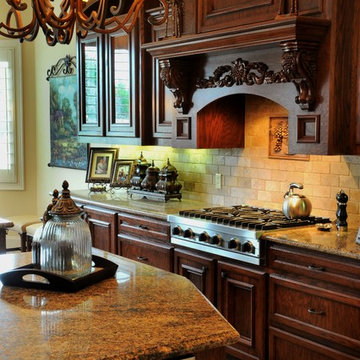
Susan Ewing
Inspiration for an expansive traditional u-shaped eat-in kitchen in Houston with an undermount sink, recessed-panel cabinets, dark wood cabinets, granite benchtops, beige splashback, subway tile splashback, stainless steel appliances, porcelain floors and with island.
Inspiration for an expansive traditional u-shaped eat-in kitchen in Houston with an undermount sink, recessed-panel cabinets, dark wood cabinets, granite benchtops, beige splashback, subway tile splashback, stainless steel appliances, porcelain floors and with island.
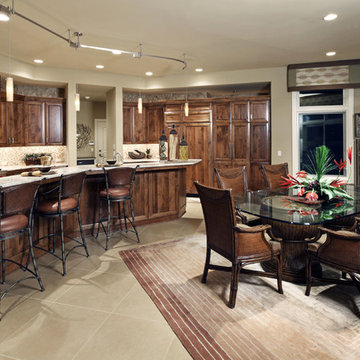
This is an example of an expansive transitional l-shaped eat-in kitchen in Other with an undermount sink, raised-panel cabinets, dark wood cabinets, quartzite benchtops, beige splashback, mosaic tile splashback, panelled appliances, porcelain floors, with island, beige floor and white benchtop.
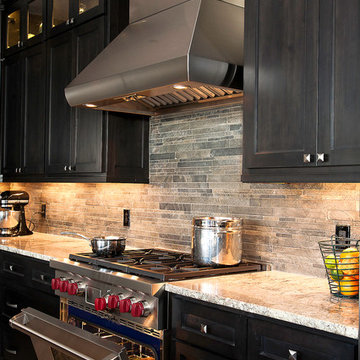
Photo of a mid-sized transitional l-shaped eat-in kitchen in Salt Lake City with a farmhouse sink, shaker cabinets, dark wood cabinets, granite benchtops, green splashback, stone tile splashback, stainless steel appliances, porcelain floors, with island and brown floor.
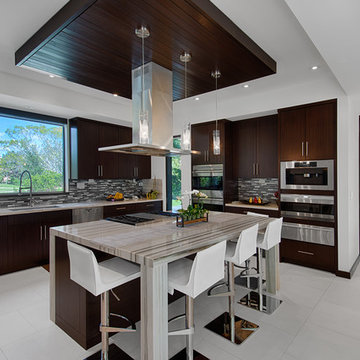
Design ideas for a contemporary u-shaped open plan kitchen in Miami with porcelain floors, with island, flat-panel cabinets, dark wood cabinets, multi-coloured splashback, stainless steel appliances and an undermount sink.
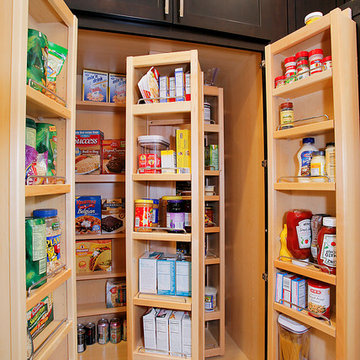
This is an example of a large traditional galley kitchen pantry in Houston with shaker cabinets, dark wood cabinets, porcelain floors, granite benchtops and with island.
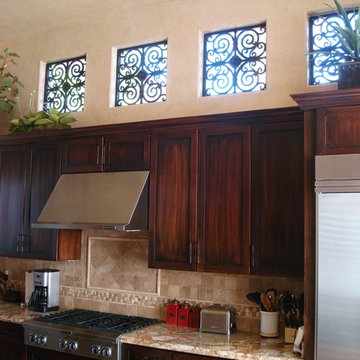
Mid-sized mediterranean u-shaped open plan kitchen in Phoenix with an undermount sink, shaker cabinets, dark wood cabinets, granite benchtops, beige splashback, stone tile splashback, stainless steel appliances, porcelain floors and with island.
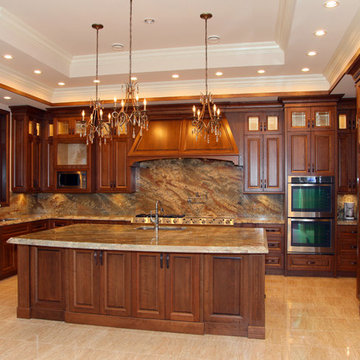
Dennis Robinson
Photo of a large traditional u-shaped eat-in kitchen in Vancouver with raised-panel cabinets, dark wood cabinets, granite benchtops, an undermount sink, brown splashback, stone slab splashback, stainless steel appliances, porcelain floors, with island and beige floor.
Photo of a large traditional u-shaped eat-in kitchen in Vancouver with raised-panel cabinets, dark wood cabinets, granite benchtops, an undermount sink, brown splashback, stone slab splashback, stainless steel appliances, porcelain floors, with island and beige floor.
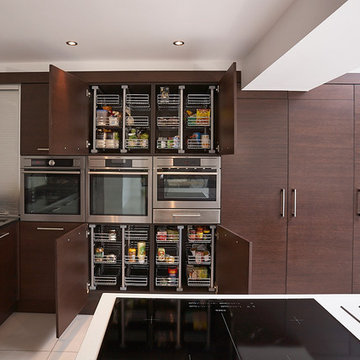
© Paul Leach / Paul Leach Photography 2013
Expansive contemporary eat-in kitchen in Other with flat-panel cabinets, dark wood cabinets, stainless steel appliances, an undermount sink, solid surface benchtops, porcelain floors and with island.
Expansive contemporary eat-in kitchen in Other with flat-panel cabinets, dark wood cabinets, stainless steel appliances, an undermount sink, solid surface benchtops, porcelain floors and with island.
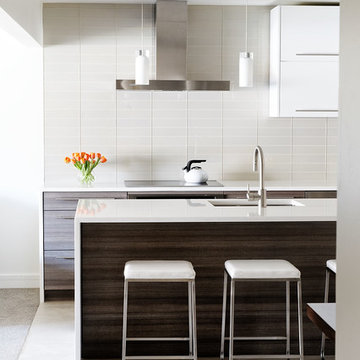
Full height glass tile and polished resin upper cabinets create a clean, bright look in the kitchen.
Photo of a mid-sized modern galley kitchen in Denver with flat-panel cabinets, white splashback, an undermount sink, solid surface benchtops, stainless steel appliances, with island, porcelain floors, glass tile splashback and dark wood cabinets.
Photo of a mid-sized modern galley kitchen in Denver with flat-panel cabinets, white splashback, an undermount sink, solid surface benchtops, stainless steel appliances, with island, porcelain floors, glass tile splashback and dark wood cabinets.
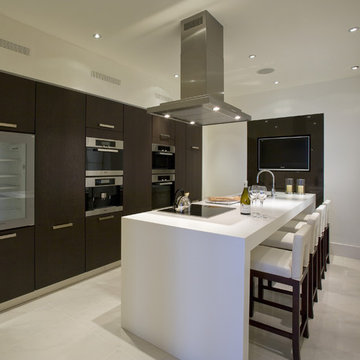
Clean, Modern Lines with a touch of Classic, We Loved This Space; it turned out just "fabulously"
It takes a great design team and an even a greater cabinet maker and installer to make it work, after all, craftsmanship is everything!
This particular project has great design, craftsmanship and installation all come together in a great team (Williams B., Mather, B., Marsden F. and so many more)
Kitchen with Dark Wood Cabinets and Porcelain Floors Design Ideas
2
