Kitchen with Dark Wood Cabinets and Stone Slab Splashback Design Ideas
Refine by:
Budget
Sort by:Popular Today
201 - 220 of 6,067 photos
Item 1 of 3
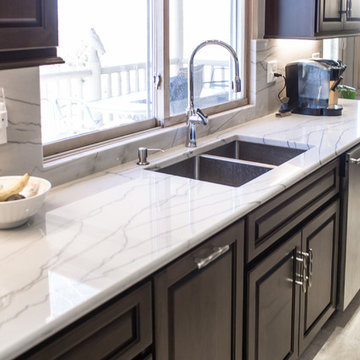
This project is one of the most extensive TVL scopes to date! This house sits in a phenomenal site location in Golden and features a number of incredible and original architectural details. However, years of shifting had caused massive structural damage to the home on both the main and basement levels, resulting in shifting door frames, split drywall, and sinking floors. These shifts prompted the clients to seek remodeling assistance in the beginning of their renovation adventure. At first, the scope involved a new paint and lighting scheme with a focus on wall repair and structural improvement. However, the scope eventually evolved into a re-design of the entire home. Few spaces in this house were left untouched, with the remodeling scope eventually including the kitchen, living room, pantry, entryway and staircase, master bedroom, master bathroom, full basement, and basement bedrooms and bathrooms. Expanding the scope in this way allowed for a design that is cohesive space to space, and creates an environment that captures the essence of the family's persona at every turn. There are many stunning elements to this renovation, but a few favorites include the insanely gorgeous custom steel elements at the front entry, Tharp custom cabinetry in the kitchen and pantry, and unique stone in just about every room of the house. Our clients for this project are both geologists. This alone opened an entire world of unique interest in material that we have never explored before. From natural quartzite countertops that mimic mountain ranges to silky metallic accent tiles behind the bathtub, this project does not shy away from unique stone finds and accents. Conceptually, the clients' love for stone and natural elements is present just about everywhere: the dining room chandelier conceptually takes the form of stalactite, the island pendants are formed concrete, stacked stone adorns the large back wall of the shower, and a back-lit onyx art piece sits in a dramatic niche at the home's entry. We love the dramatic result of this renovation and are so thrilled that our clients can enjoy a home that truly reflects their passions for years to come!
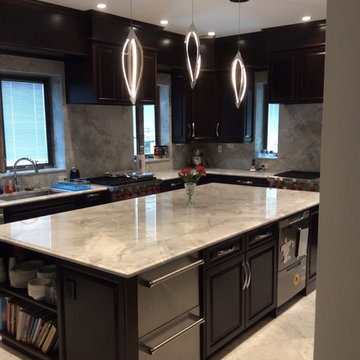
Mid-sized transitional u-shaped separate kitchen in New York with an undermount sink, recessed-panel cabinets, dark wood cabinets, marble benchtops, multi-coloured splashback, stone slab splashback, stainless steel appliances, marble floors, with island and white floor.
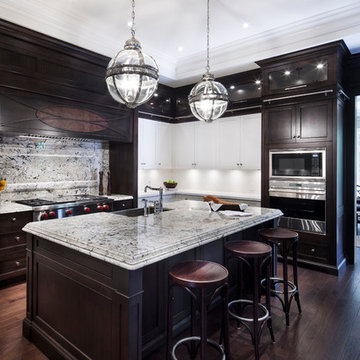
This Kitchen was designed in a Transitional style. The richness of walnut and granite countertops and backsplash softened by the painted cabinetry and contemporary caesarstone.
Credit: Hush Homes & Dale Wilcox Photography
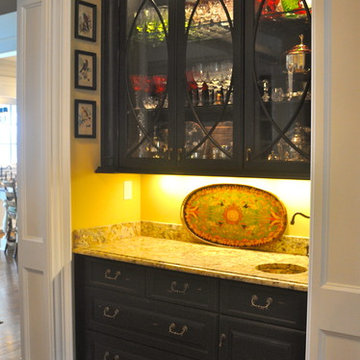
One of my favorite Smith"s.. :)
Photo of a mid-sized traditional single-wall kitchen pantry in Louisville with an undermount sink, raised-panel cabinets, dark wood cabinets, granite benchtops, white splashback, stone slab splashback, black appliances and medium hardwood floors.
Photo of a mid-sized traditional single-wall kitchen pantry in Louisville with an undermount sink, raised-panel cabinets, dark wood cabinets, granite benchtops, white splashback, stone slab splashback, black appliances and medium hardwood floors.

Modern custom kitchen walnut cabinets and taj mahal backsplash and waterfall edge countertop, built in subzero fridge freezer and bar.
Photo of a large contemporary u-shaped eat-in kitchen in Salt Lake City with a farmhouse sink, flat-panel cabinets, dark wood cabinets, quartzite benchtops, beige splashback, stone slab splashback, stainless steel appliances, porcelain floors, with island, brown floor, beige benchtop and recessed.
Photo of a large contemporary u-shaped eat-in kitchen in Salt Lake City with a farmhouse sink, flat-panel cabinets, dark wood cabinets, quartzite benchtops, beige splashback, stone slab splashback, stainless steel appliances, porcelain floors, with island, brown floor, beige benchtop and recessed.
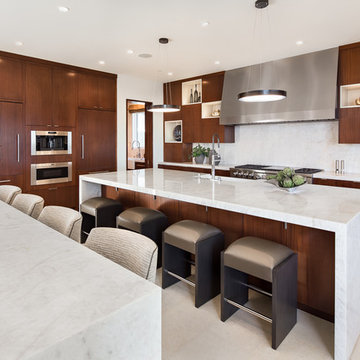
Design ideas for a mid-sized contemporary l-shaped open plan kitchen in Orange County with a farmhouse sink, flat-panel cabinets, dark wood cabinets, marble benchtops, white splashback, stone slab splashback, stainless steel appliances, ceramic floors, multiple islands and beige floor.
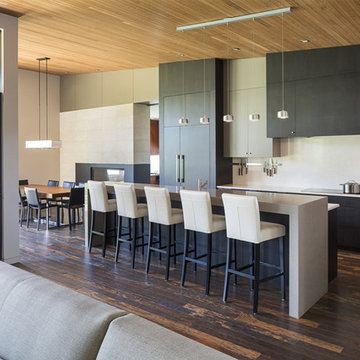
The cabinets are varied in depth to integrate the wall, cabinets and dining room fireplace.
© Andrew Pogue
Inspiration for a mid-sized modern l-shaped open plan kitchen in Denver with flat-panel cabinets, dark wood cabinets, dark hardwood floors, with island, an undermount sink, marble benchtops, white splashback, stone slab splashback, stainless steel appliances and brown floor.
Inspiration for a mid-sized modern l-shaped open plan kitchen in Denver with flat-panel cabinets, dark wood cabinets, dark hardwood floors, with island, an undermount sink, marble benchtops, white splashback, stone slab splashback, stainless steel appliances and brown floor.
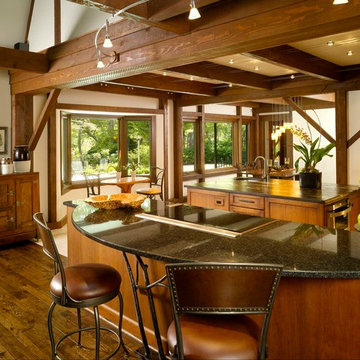
Lodge kitchen - view towards river and Dining Room. Note:
Photos by John Umberger
This is an example of a large country single-wall eat-in kitchen in Atlanta with an undermount sink, with island, recessed-panel cabinets, dark wood cabinets, quartz benchtops, black splashback, stone slab splashback, panelled appliances and dark hardwood floors.
This is an example of a large country single-wall eat-in kitchen in Atlanta with an undermount sink, with island, recessed-panel cabinets, dark wood cabinets, quartz benchtops, black splashback, stone slab splashback, panelled appliances and dark hardwood floors.
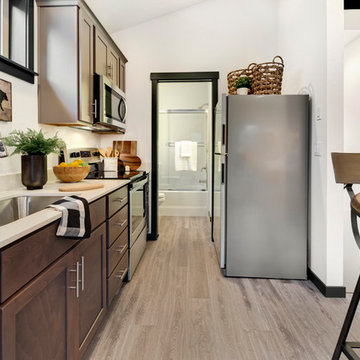
503 Real Estate Photography
Inspiration for a small modern galley eat-in kitchen in Portland with a single-bowl sink, shaker cabinets, dark wood cabinets, quartz benchtops, white splashback, stone slab splashback, stainless steel appliances, laminate floors, no island, grey floor and white benchtop.
Inspiration for a small modern galley eat-in kitchen in Portland with a single-bowl sink, shaker cabinets, dark wood cabinets, quartz benchtops, white splashback, stone slab splashback, stainless steel appliances, laminate floors, no island, grey floor and white benchtop.
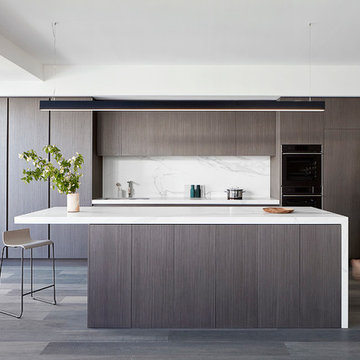
Photographer Jack Lovel-Stylist Beckie Littler
Small contemporary single-wall open plan kitchen in Melbourne with flat-panel cabinets, dark wood cabinets, white splashback, stone slab splashback, dark hardwood floors, with island and brown floor.
Small contemporary single-wall open plan kitchen in Melbourne with flat-panel cabinets, dark wood cabinets, white splashback, stone slab splashback, dark hardwood floors, with island and brown floor.
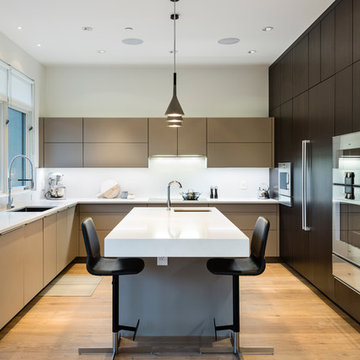
Ph: Paul Grdina
Photo of a large contemporary u-shaped eat-in kitchen in Vancouver with a double-bowl sink, flat-panel cabinets, dark wood cabinets, quartz benchtops, white splashback, stone slab splashback, stainless steel appliances, light hardwood floors and with island.
Photo of a large contemporary u-shaped eat-in kitchen in Vancouver with a double-bowl sink, flat-panel cabinets, dark wood cabinets, quartz benchtops, white splashback, stone slab splashback, stainless steel appliances, light hardwood floors and with island.
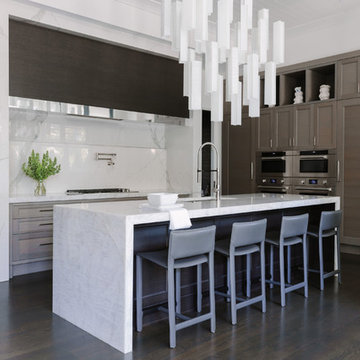
Photo Credit:
Aimée Mazzenga
Photo of a mid-sized contemporary kitchen in Chicago with an undermount sink, white splashback, stainless steel appliances, dark hardwood floors, with island, brown floor, white benchtop, shaker cabinets, marble benchtops, stone slab splashback and dark wood cabinets.
Photo of a mid-sized contemporary kitchen in Chicago with an undermount sink, white splashback, stainless steel appliances, dark hardwood floors, with island, brown floor, white benchtop, shaker cabinets, marble benchtops, stone slab splashback and dark wood cabinets.
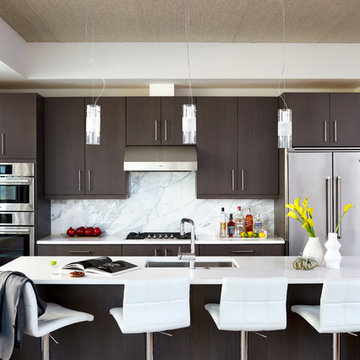
We combined dark wood cabinetry with a marble backsplash and white countertops. Modern pendant lights highlight the island which features an undermount sink and four bar stools in white tufted upholstery.
Stacy Zarin Goldberg Photography
Project designed by Boston interior design studio Dane Austin Design. They serve Boston, Cambridge, Hingham, Cohasset, Newton, Weston, Lexington, Concord, Dover, Andover, Gloucester, as well as surrounding areas.
For more about Dane Austin Design, click here: https://daneaustindesign.com/
To learn more about this project, click here: https://daneaustindesign.com/kalorama-penthouse
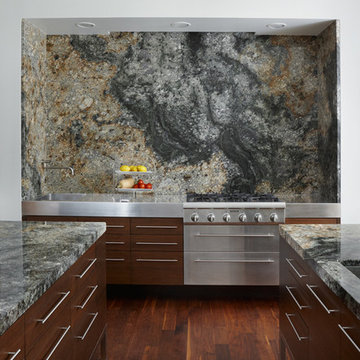
Modern kitchen in Detroit with an integrated sink, flat-panel cabinets, dark wood cabinets, soapstone benchtops, black splashback, stone slab splashback, stainless steel appliances, dark hardwood floors and multiple islands.
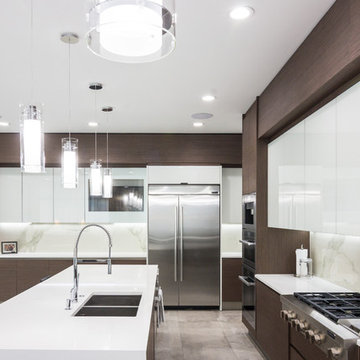
On a corner lot in the sought after Preston Hollow area of Dallas, this 4,500sf modern home was designed to connect the indoors to the outdoors while maintaining privacy. Stacked stone, stucco and shiplap mahogany siding adorn the exterior, while a cool neutral palette blends seamlessly to multiple outdoor gardens and patios.
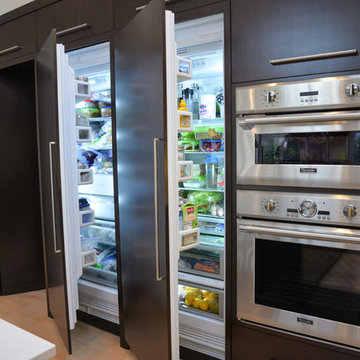
Photographer: Theodora Walschots
Large contemporary l-shaped kitchen pantry in Grand Rapids with a double-bowl sink, flat-panel cabinets, dark wood cabinets, solid surface benchtops, white splashback, stone slab splashback, stainless steel appliances, light hardwood floors and with island.
Large contemporary l-shaped kitchen pantry in Grand Rapids with a double-bowl sink, flat-panel cabinets, dark wood cabinets, solid surface benchtops, white splashback, stone slab splashback, stainless steel appliances, light hardwood floors and with island.
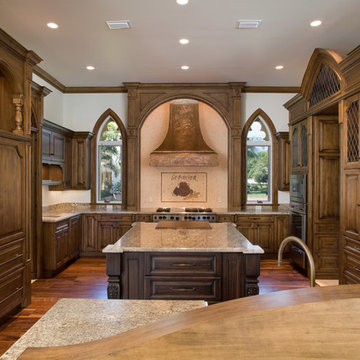
Photo of an expansive traditional u-shaped open plan kitchen in Orlando with a farmhouse sink, raised-panel cabinets, dark wood cabinets, granite benchtops, beige splashback, stone slab splashback, panelled appliances, medium hardwood floors, with island and brown floor.
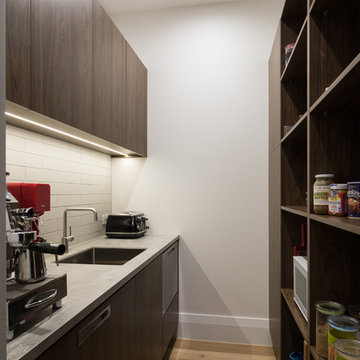
Scullery
Mark Scowen Photography
This is an example of a large contemporary single-wall eat-in kitchen in Auckland with a double-bowl sink, flat-panel cabinets, dark wood cabinets, solid surface benchtops, grey splashback, stone slab splashback, stainless steel appliances, light hardwood floors, with island, brown floor and grey benchtop.
This is an example of a large contemporary single-wall eat-in kitchen in Auckland with a double-bowl sink, flat-panel cabinets, dark wood cabinets, solid surface benchtops, grey splashback, stone slab splashback, stainless steel appliances, light hardwood floors, with island, brown floor and grey benchtop.
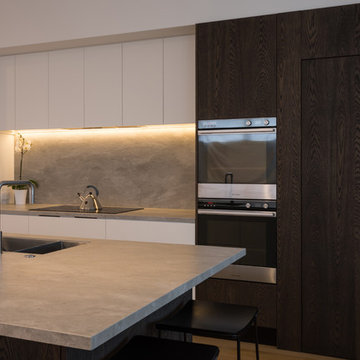
Mark Scowen Photography
This is an example of a large contemporary single-wall eat-in kitchen in Auckland with a double-bowl sink, flat-panel cabinets, dark wood cabinets, solid surface benchtops, grey splashback, stone slab splashback, stainless steel appliances, light hardwood floors, with island, brown floor and grey benchtop.
This is an example of a large contemporary single-wall eat-in kitchen in Auckland with a double-bowl sink, flat-panel cabinets, dark wood cabinets, solid surface benchtops, grey splashback, stone slab splashback, stainless steel appliances, light hardwood floors, with island, brown floor and grey benchtop.
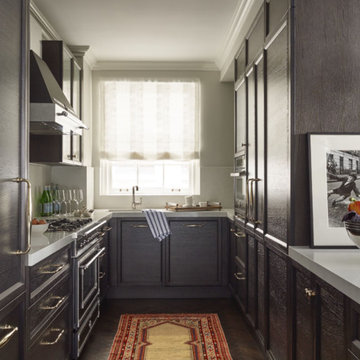
Project for: OPUS.AD
Mid-sized transitional u-shaped open plan kitchen in New York with recessed-panel cabinets, dark wood cabinets, quartz benchtops, white splashback, stone slab splashback, stainless steel appliances, dark hardwood floors, no island, brown floor and an undermount sink.
Mid-sized transitional u-shaped open plan kitchen in New York with recessed-panel cabinets, dark wood cabinets, quartz benchtops, white splashback, stone slab splashback, stainless steel appliances, dark hardwood floors, no island, brown floor and an undermount sink.
Kitchen with Dark Wood Cabinets and Stone Slab Splashback Design Ideas
11