Kitchen with Dark Wood Cabinets and Stone Slab Splashback Design Ideas
Refine by:
Budget
Sort by:Popular Today
121 - 140 of 6,066 photos
Item 1 of 3
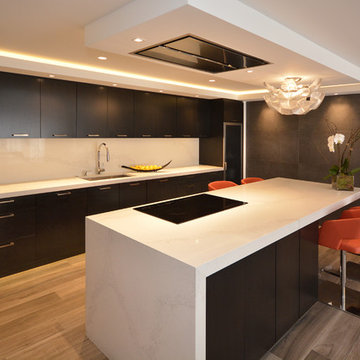
sotera photos
Photo of a mid-sized contemporary l-shaped open plan kitchen in New York with an undermount sink, flat-panel cabinets, dark wood cabinets, white splashback, stainless steel appliances, porcelain floors, with island, grey floor, quartz benchtops and stone slab splashback.
Photo of a mid-sized contemporary l-shaped open plan kitchen in New York with an undermount sink, flat-panel cabinets, dark wood cabinets, white splashback, stainless steel appliances, porcelain floors, with island, grey floor, quartz benchtops and stone slab splashback.
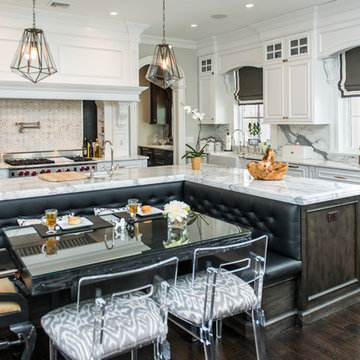
Fast Forward Unlimited
This is an example of a traditional l-shaped eat-in kitchen in New York with dark wood cabinets, marble benchtops, white splashback, stone slab splashback, dark hardwood floors, with island and raised-panel cabinets.
This is an example of a traditional l-shaped eat-in kitchen in New York with dark wood cabinets, marble benchtops, white splashback, stone slab splashback, dark hardwood floors, with island and raised-panel cabinets.
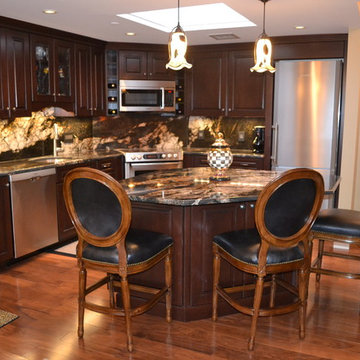
Jackie Friberg
Inspiration for a traditional l-shaped eat-in kitchen in Manchester with an undermount sink, raised-panel cabinets, dark wood cabinets, granite benchtops, stainless steel appliances and stone slab splashback.
Inspiration for a traditional l-shaped eat-in kitchen in Manchester with an undermount sink, raised-panel cabinets, dark wood cabinets, granite benchtops, stainless steel appliances and stone slab splashback.
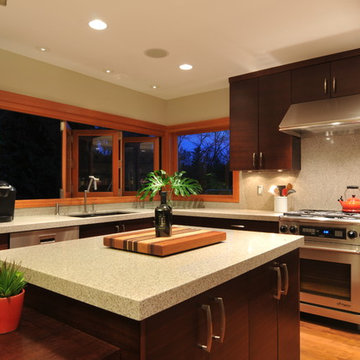
CCI Renovations/High Design Studio
Large contemporary l-shaped open plan kitchen in Vancouver with an undermount sink, flat-panel cabinets, dark wood cabinets, stainless steel appliances, solid surface benchtops, beige splashback, stone slab splashback, medium hardwood floors, with island and brown floor.
Large contemporary l-shaped open plan kitchen in Vancouver with an undermount sink, flat-panel cabinets, dark wood cabinets, stainless steel appliances, solid surface benchtops, beige splashback, stone slab splashback, medium hardwood floors, with island and brown floor.
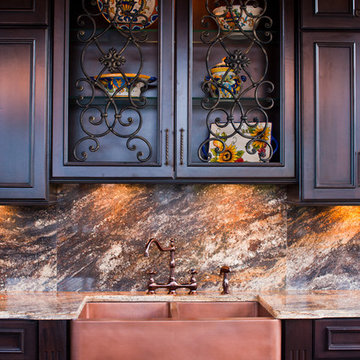
Black coffee stained cherry cabinets with a black glaze and resin waterproof finish. Granite ogee edge countertops with full height granite backsplash. Honey onyx was used for the back of the island. Custom designed ironwork with bronze finish. Copper farmhouse sink. Island trough copper sink 42" in width. Oil Rubbed bronze faucets. Viking appliances. Frontgate outdoor barstools.
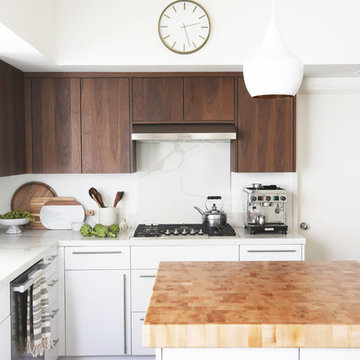
Kitchen using Shinnoki Wood Panels with an End Grain Butcher Block Island.
Photo of a mid-sized modern u-shaped eat-in kitchen in Los Angeles with a double-bowl sink, flat-panel cabinets, dark wood cabinets, quartz benchtops, white splashback, stone slab splashback, stainless steel appliances, ceramic floors, with island, grey floor and white benchtop.
Photo of a mid-sized modern u-shaped eat-in kitchen in Los Angeles with a double-bowl sink, flat-panel cabinets, dark wood cabinets, quartz benchtops, white splashback, stone slab splashback, stainless steel appliances, ceramic floors, with island, grey floor and white benchtop.
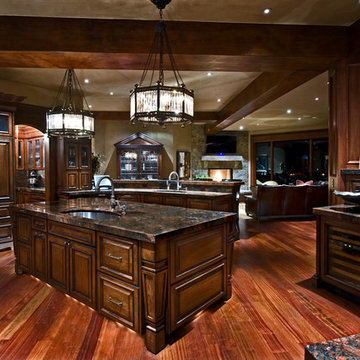
Doug Burke Photography
Expansive arts and crafts u-shaped open plan kitchen in Salt Lake City with an undermount sink, raised-panel cabinets, dark wood cabinets, granite benchtops, medium hardwood floors, multiple islands, multi-coloured splashback, stone slab splashback and panelled appliances.
Expansive arts and crafts u-shaped open plan kitchen in Salt Lake City with an undermount sink, raised-panel cabinets, dark wood cabinets, granite benchtops, medium hardwood floors, multiple islands, multi-coloured splashback, stone slab splashback and panelled appliances.
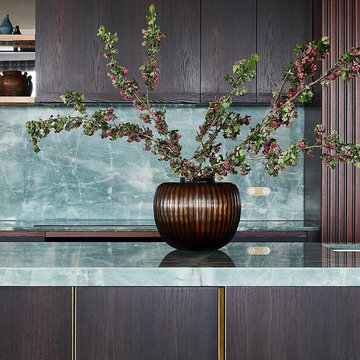
In 2019, Interior designer Alexandra Brown approached Matter to design and make cabinetry for this penthouse apartment. The brief was to create a rich and opulent space, featuring a favoured smoked oak veneer. We looked to the Art Deco inspired features of the building and referenced its curved corners and newly installed aged brass detailing in our design.
We combined the smoked oak veneer with cambia ash cladding in the kitchen and bar areas to complement the green and brown quartzite stone surfaces chosen by Alex perfectly. We then designed custom brass handles, shelving and a large-framed mirror as a centrepiece for the bar, all crafted impeccably by our friends at JN Custom Metal.
Functionality and sustainability were the focus of our design, with hard-wearing charcoal Abet Laminati drawers and door fronts in the kitchen with custom J pull handles, Grass Nova ProScala drawers and Osmo oiled veneer that can be easily reconditioned over time.
Photography by Pablo Veiga
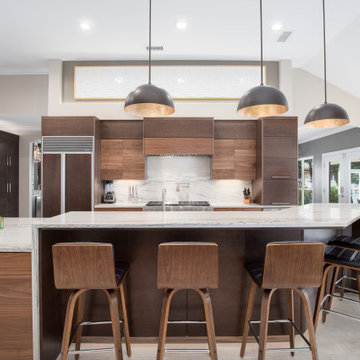
The homeowners wanted to turn a transitional style house into a modern masterpiece. When you walked through the front door, there was a wall in between the dining and kitchen that closed off the space into “rooms” and created additional angles to the house in which the homeowners did not like. To create the open, modern feel, we decided to take down a non-load bearing wall that housed the original pantry and refrigerator. Now you can walk through the front door and the expansive kitchen, dining and sunken living room welcome you with a stunning view of the bay. The new cabinets were done in the Madrid door in a combination of Bistro and Walnut to create a two-toned look. We also installed a new backsplash and Quartzite countertop with a waterfall edge.
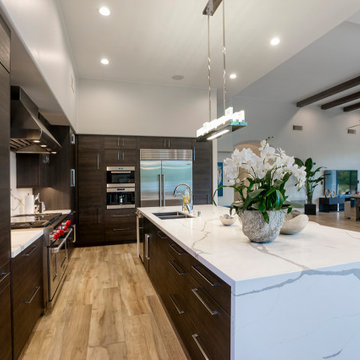
Photo of a large modern l-shaped open plan kitchen in Phoenix with an undermount sink, flat-panel cabinets, dark wood cabinets, marble benchtops, grey splashback, stone slab splashback, stainless steel appliances, light hardwood floors, with island, brown floor and white benchtop.
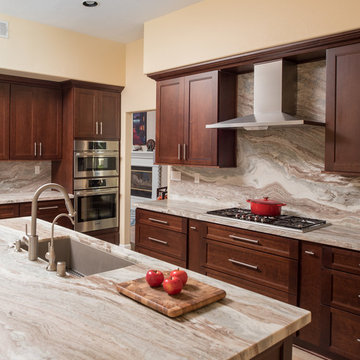
This beautiful kitchen features Starmark Cabinet's Waynesville line finished in a beautiful Chestnut. It also features a gorgeous granite counter top and a full height granite back splash to compliment the dark cabinets and stainless appliances.
Photos by:Scott Basile
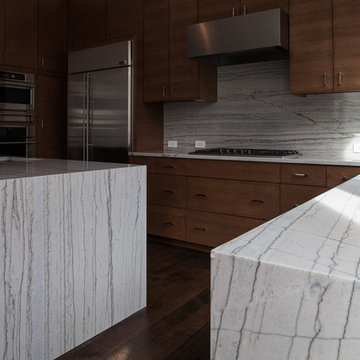
Mid-sized modern u-shaped eat-in kitchen in New York with an undermount sink, flat-panel cabinets, dark wood cabinets, marble benchtops, grey splashback, stone slab splashback, stainless steel appliances, dark hardwood floors, with island and brown floor.
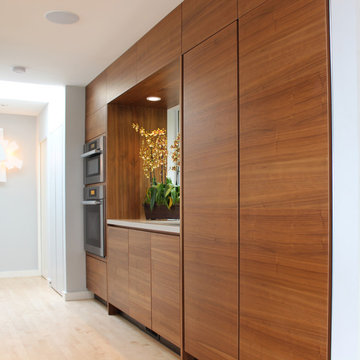
A kitchen remodel in an existing house. The living room was combined with the kitchen area, and the new open space gives way to the amazing views of the bay that are seen through the huge windows in the area. The combination of the colors and the material that were chosen for the design of the kitchen blends nicely with the views of the nature from outside. The use of the handle-less system of Alno emphasize the contemporary style of the house.
Door Style Finish : Combination of Alno Star Nature Line in the walnut wood veneer finish, and Alno Star Satina matt satin glass in the terra brown matt color finish.
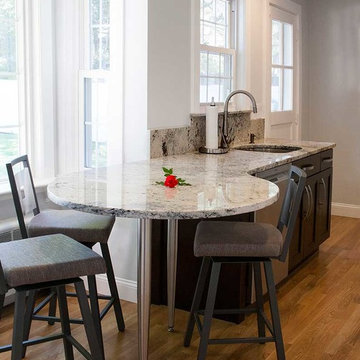
Michael Walz
Inspiration for a small contemporary galley separate kitchen in Boston with an undermount sink, flat-panel cabinets, dark wood cabinets, granite benchtops, grey splashback, stone slab splashback, stainless steel appliances, medium hardwood floors and a peninsula.
Inspiration for a small contemporary galley separate kitchen in Boston with an undermount sink, flat-panel cabinets, dark wood cabinets, granite benchtops, grey splashback, stone slab splashback, stainless steel appliances, medium hardwood floors and a peninsula.
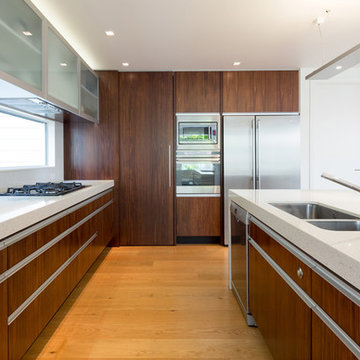
Intense Photography
Large modern l-shaped eat-in kitchen in Auckland with an undermount sink, flat-panel cabinets, dark wood cabinets, granite benchtops, white splashback, stone slab splashback, stainless steel appliances, medium hardwood floors and with island.
Large modern l-shaped eat-in kitchen in Auckland with an undermount sink, flat-panel cabinets, dark wood cabinets, granite benchtops, white splashback, stone slab splashback, stainless steel appliances, medium hardwood floors and with island.
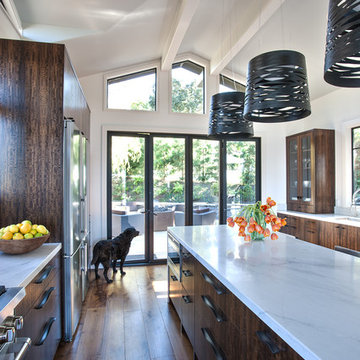
Photo of a mid-sized transitional single-wall open plan kitchen in San Diego with a single-bowl sink, flat-panel cabinets, dark wood cabinets, marble benchtops, white splashback, stone slab splashback, stainless steel appliances, medium hardwood floors and with island.
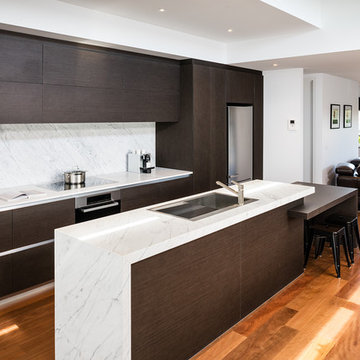
Veneer Kitchen Design in Williamstown with Marble Bench Top. Island Detail with secondary Bench top for seating.
This is an example of a mid-sized contemporary galley eat-in kitchen in Melbourne with an integrated sink, flat-panel cabinets, dark wood cabinets, marble benchtops, white splashback, stone slab splashback, black appliances, medium hardwood floors and with island.
This is an example of a mid-sized contemporary galley eat-in kitchen in Melbourne with an integrated sink, flat-panel cabinets, dark wood cabinets, marble benchtops, white splashback, stone slab splashback, black appliances, medium hardwood floors and with island.
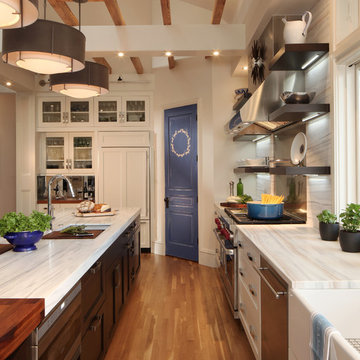
This angle simply showcases the closed island cabinetry, as well as the Wolf Microwave Drawer and two Sub-Zero Refrigerator Drawers (paneled and directly to the right of the microwave drawer).
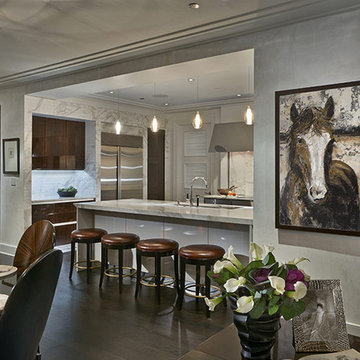
Design ideas for an expansive contemporary u-shaped eat-in kitchen in Nashville with a farmhouse sink, glass-front cabinets, dark wood cabinets, marble benchtops, grey splashback, stone slab splashback, stainless steel appliances, dark hardwood floors and no island.
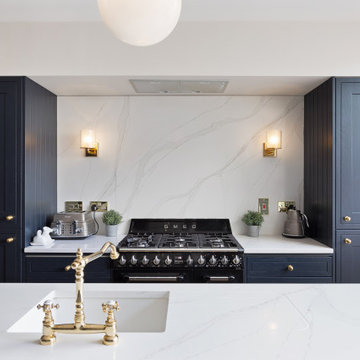
Design ideas for a contemporary kitchen in Dublin with dark wood cabinets, stone slab splashback and with island.
Kitchen with Dark Wood Cabinets and Stone Slab Splashback Design Ideas
7