Kitchen with Dark Wood Cabinets and Stone Slab Splashback Design Ideas
Refine by:
Budget
Sort by:Popular Today
141 - 160 of 6,066 photos
Item 1 of 3
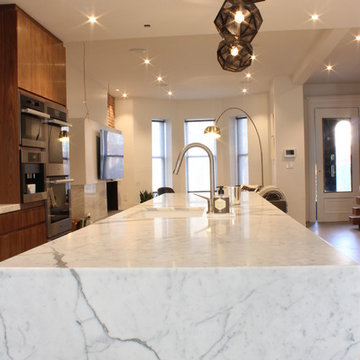
This is an example of a large contemporary single-wall open plan kitchen in New York with an undermount sink, flat-panel cabinets, dark wood cabinets, marble benchtops, white splashback, stone slab splashback, stainless steel appliances, concrete floors, with island and grey floor.
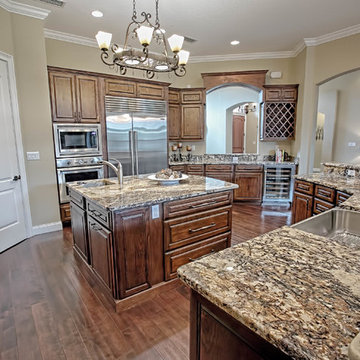
Mid-sized traditional galley open plan kitchen in Orlando with a farmhouse sink, raised-panel cabinets, dark wood cabinets, granite benchtops, beige splashback, stone slab splashback, stainless steel appliances, dark hardwood floors and multiple islands.
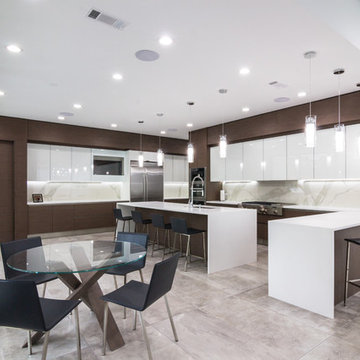
On a corner lot in the sought after Preston Hollow area of Dallas, this 4,500sf modern home was designed to connect the indoors to the outdoors while maintaining privacy. Stacked stone, stucco and shiplap mahogany siding adorn the exterior, while a cool neutral palette blends seamlessly to multiple outdoor gardens and patios.
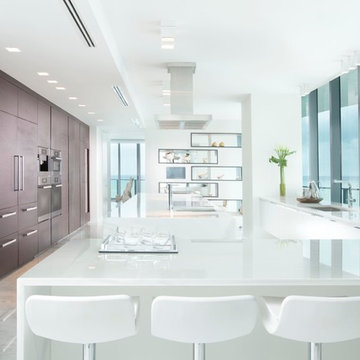
Miami Interior Designers - Residential Interior Design Project in Miami, FL. Regalia is an ultra-luxurious, one unit per floor residential tower. The 7600 square foot floor plate/balcony seen here was designed by Britto Charette.
Photo: Alexia Fodere
Designers: Britto Charette, www.brittocharette.com
Modern interior decorators, Modern interior decorator, Contemporary Interior Designers, Contemporary Interior Designer, Interior design decorators, Interior design decorator, Interior Decoration and Design, Black Interior Designers, Black Interior Designer
Interior designer, Interior designers, Interior design decorators, Interior design decorator, Home interior designers, Home interior designer, Interior design companies, interior decorators, Interior decorator, Decorators, Decorator, Miami Decorators, Miami Decorator, Decorators, Miami Decorator, Miami Interior Design Firm, Interior Design Firms, Interior Designer Firm, Interior Designer Firms, Interior design, Interior designs, home decorators, Ocean front, Luxury home in Miami Beach, Living Room, master bedroom, master bathroom, powder room, Miami, Miami Interior Designers, Miami Interior Designer, Interior Designers Miami, Interior Designer Miami, Modern Interior Designers, Modern Interior Designer, Interior decorating Miami
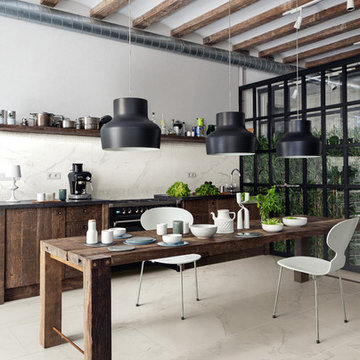
Collection: Natural Stone - Color: Palissandro - Size: 24x48, 1x1 mosaic
Large country single-wall eat-in kitchen in New York with stone slab splashback, porcelain floors, no island, flat-panel cabinets, dark wood cabinets and white splashback.
Large country single-wall eat-in kitchen in New York with stone slab splashback, porcelain floors, no island, flat-panel cabinets, dark wood cabinets and white splashback.
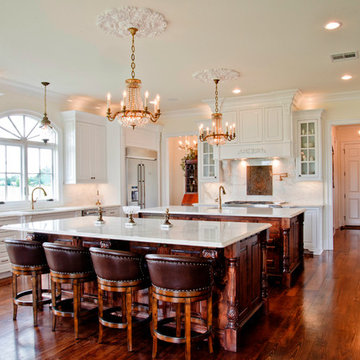
This is an example of a large traditional galley eat-in kitchen in New Orleans with multiple islands, beaded inset cabinets, dark wood cabinets, marble benchtops, white splashback, stone slab splashback, stainless steel appliances, an undermount sink and medium hardwood floors.
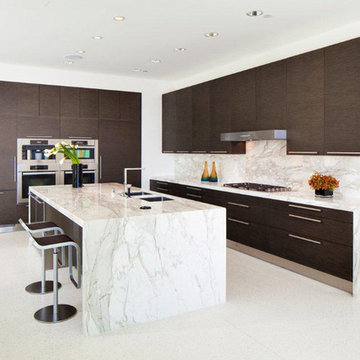
Design ideas for a mid-sized modern l-shaped open plan kitchen in Los Angeles with an undermount sink, flat-panel cabinets, dark wood cabinets, marble benchtops, white splashback, stone slab splashback, stainless steel appliances, concrete floors, with island, white floor and white benchtop.
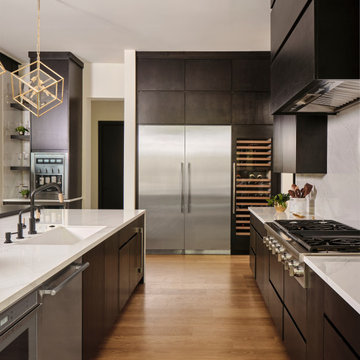
The modern kitchen and scullery in this home has it all! Our team custom designed the sleek custom cabinetry to compliment the luxury suite of appliances. The luxury appliances in the kitchen and the scullery include-- a full height wine column, refrigerator and freezer columns, an ice maker, double ovens, a warming drawer, two dishwashers, a 48" gas rangetop, a microwave drawer, a beverage fridge, an undercounter microwave and a wine dispenser center. The kitchen and scullery also feature two undermount sinks, touch faucets, and an instant hot water faucet. The dark chocolate cabinets were designed to function without hardware to provide the streamlined look that we were after in this modern space. We created the channeled wood range hood to mimic the channeled fireplace wall design. Oversized marble-look porcelain slabs cover the walls and island in this expansive kitchen. The custom two-tier waterfall island features a wood bar top counter over a porcelain waterfall countertop. Our team encountered a particularly difficult challenge when designing the island. The architect had placed the AC air intake on the back of the island and the last thing that our design team wanted on the back of the island facing the living room was a large AC grille! So, we designed a "slot" all the way across the back of the island at the knee space to hide the AC air intake. The air intake is actually underneath the strip of porcelain that you see on the back of the island next to the barstools. This was the perfect marriage of function and style and we were thrilled with the sleek solution to this problem. Finally, we designed a custom spot in the corner of the kitchen with open shelves and built in appliances, specifically to house the owner's wine dispenser station and barware. The finishing touches on this beautiful sleek kitchen include geometric light fixtures and custom swivel barstools.
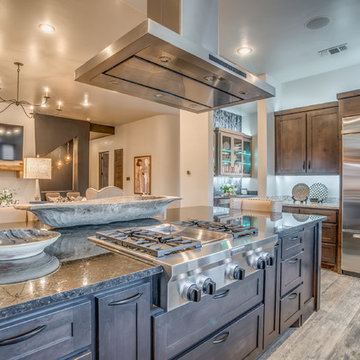
Walter Galaviz Photography
Inspiration for a large transitional u-shaped open plan kitchen in Austin with an undermount sink, shaker cabinets, dark wood cabinets, granite benchtops, multi-coloured splashback, stone slab splashback, stainless steel appliances, porcelain floors and with island.
Inspiration for a large transitional u-shaped open plan kitchen in Austin with an undermount sink, shaker cabinets, dark wood cabinets, granite benchtops, multi-coloured splashback, stone slab splashback, stainless steel appliances, porcelain floors and with island.
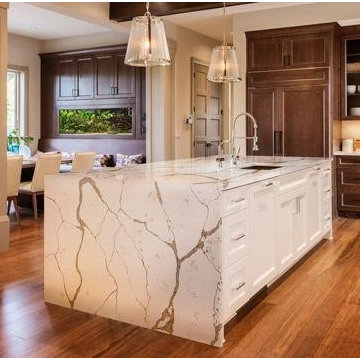
This is an example of a transitional eat-in kitchen in Edmonton with a single-bowl sink, recessed-panel cabinets, dark wood cabinets, solid surface benchtops, white splashback, stone slab splashback, stainless steel appliances, medium hardwood floors and with island.
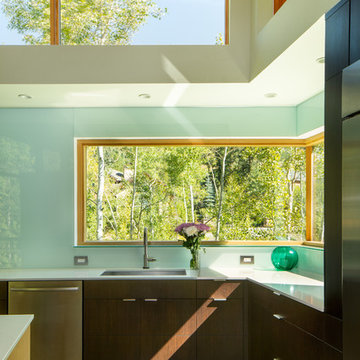
3900 sf (including garage) contemporary mountain home.
Mid-sized contemporary l-shaped eat-in kitchen in Denver with flat-panel cabinets, dark wood cabinets, blue splashback, stone slab splashback, stainless steel appliances and with island.
Mid-sized contemporary l-shaped eat-in kitchen in Denver with flat-panel cabinets, dark wood cabinets, blue splashback, stone slab splashback, stainless steel appliances and with island.
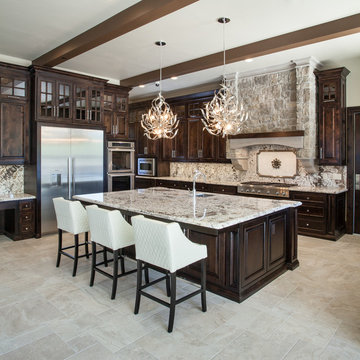
Kat Alves
This is an example of a large mediterranean u-shaped open plan kitchen in Sacramento with an undermount sink, raised-panel cabinets, dark wood cabinets, granite benchtops, multi-coloured splashback, stone slab splashback, stainless steel appliances, travertine floors, with island and beige floor.
This is an example of a large mediterranean u-shaped open plan kitchen in Sacramento with an undermount sink, raised-panel cabinets, dark wood cabinets, granite benchtops, multi-coloured splashback, stone slab splashback, stainless steel appliances, travertine floors, with island and beige floor.
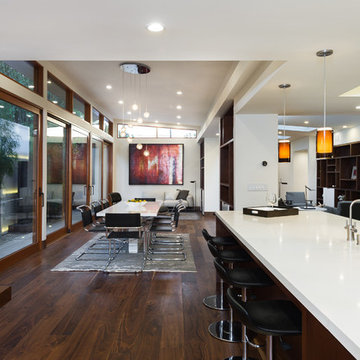
Ulimited Style Photography
Design ideas for a mid-sized modern single-wall kitchen in Los Angeles with an undermount sink, flat-panel cabinets, dark wood cabinets, quartzite benchtops, grey splashback, stone slab splashback, panelled appliances, medium hardwood floors and with island.
Design ideas for a mid-sized modern single-wall kitchen in Los Angeles with an undermount sink, flat-panel cabinets, dark wood cabinets, quartzite benchtops, grey splashback, stone slab splashback, panelled appliances, medium hardwood floors and with island.
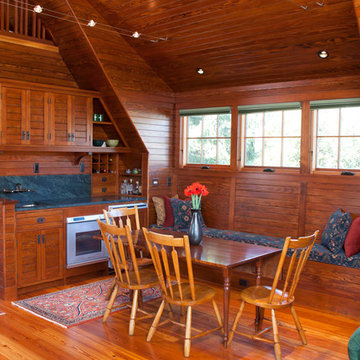
Photo by Randy O'Rourke
www.rorphotos.com
Inspiration for a small traditional single-wall open plan kitchen in Boston with an undermount sink, recessed-panel cabinets, dark wood cabinets, soapstone benchtops, blue splashback, stone slab splashback, stainless steel appliances and medium hardwood floors.
Inspiration for a small traditional single-wall open plan kitchen in Boston with an undermount sink, recessed-panel cabinets, dark wood cabinets, soapstone benchtops, blue splashback, stone slab splashback, stainless steel appliances and medium hardwood floors.
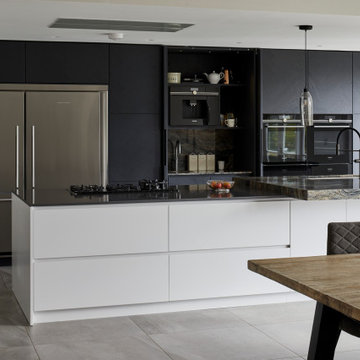
This beautiful luxurious kitchen features dark grey stained herringbone furniture and a matt white kitchen island manufactured by Danish company Boform and the 2 section worktop features a moonrock natural Quartzite and Silestone kensho material from Cosentino.
High spec appliances from Siemens Home and Fisher & Paykel, 2 pocket door sections, a main sink and a prep sink with Quooker boiling water tap complete this gorgeous open plan kitchen space that we absolutely love.
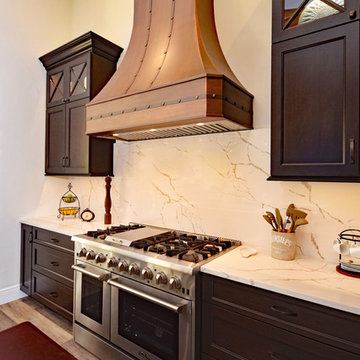
Design ideas for a large mediterranean l-shaped eat-in kitchen in Other with an undermount sink, shaker cabinets, dark wood cabinets, quartz benchtops, white splashback, stone slab splashback, stainless steel appliances, vinyl floors, multiple islands, grey floor and white benchtop.
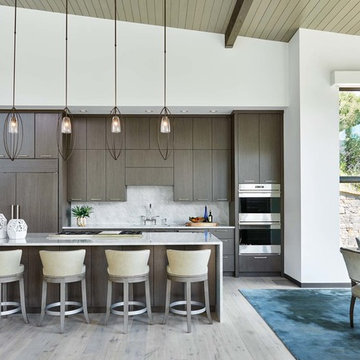
Dallas & Harris Photography
Design ideas for a mid-sized contemporary galley open plan kitchen in Denver with flat-panel cabinets, dark wood cabinets, white splashback, stone slab splashback, light hardwood floors, with island, grey floor, white benchtop, an undermount sink, marble benchtops and stainless steel appliances.
Design ideas for a mid-sized contemporary galley open plan kitchen in Denver with flat-panel cabinets, dark wood cabinets, white splashback, stone slab splashback, light hardwood floors, with island, grey floor, white benchtop, an undermount sink, marble benchtops and stainless steel appliances.
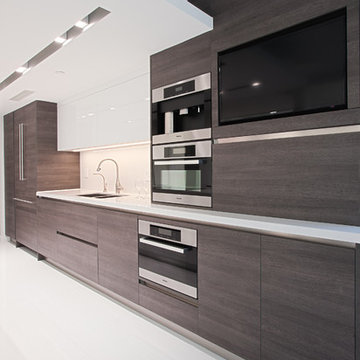
This is an example of a large modern u-shaped eat-in kitchen in Miami with a double-bowl sink, flat-panel cabinets, dark wood cabinets, solid surface benchtops, white splashback, stone slab splashback, stainless steel appliances, ceramic floors and no island.
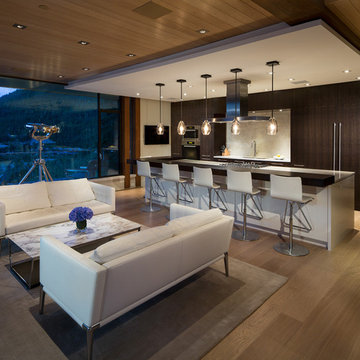
This is an example of a large modern single-wall open plan kitchen in Vancouver with an undermount sink, flat-panel cabinets, dark wood cabinets, solid surface benchtops, white splashback, stone slab splashback, stainless steel appliances, light hardwood floors and with island.
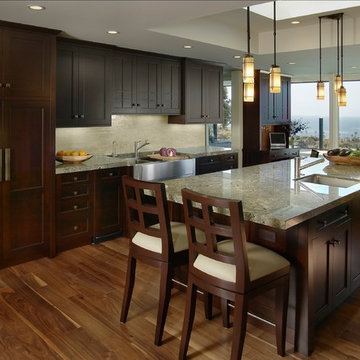
The taper used on the central kitchen island and on other pieces throughout the home mimics the taper of the copper fascia on the outside of the residence.
Kitchen with Dark Wood Cabinets and Stone Slab Splashback Design Ideas
8