Kitchen with Dark Wood Cabinets and Wallpaper Design Ideas
Refine by:
Budget
Sort by:Popular Today
161 - 180 of 189 photos
Item 1 of 3
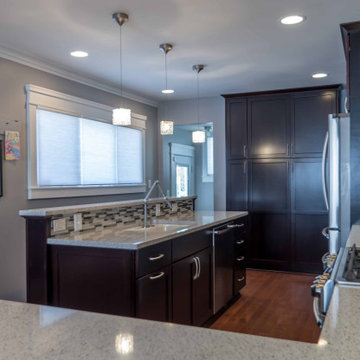
Design ideas for a mid-sized transitional l-shaped eat-in kitchen in Chicago with a drop-in sink, recessed-panel cabinets, dark wood cabinets, granite benchtops, black splashback, matchstick tile splashback, stainless steel appliances, medium hardwood floors, a peninsula, brown floor, grey benchtop and wallpaper.
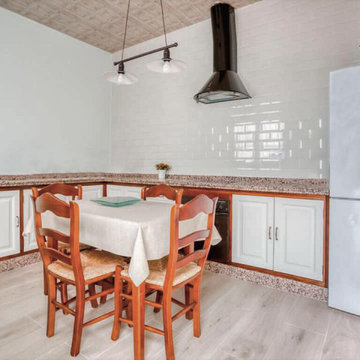
Cocina rustica para compartir
Design ideas for a large eclectic l-shaped eat-in kitchen in Seville with a double-bowl sink, beaded inset cabinets, dark wood cabinets, granite benchtops, beige splashback, ceramic splashback, white appliances, porcelain floors, no island, beige benchtop and wallpaper.
Design ideas for a large eclectic l-shaped eat-in kitchen in Seville with a double-bowl sink, beaded inset cabinets, dark wood cabinets, granite benchtops, beige splashback, ceramic splashback, white appliances, porcelain floors, no island, beige benchtop and wallpaper.
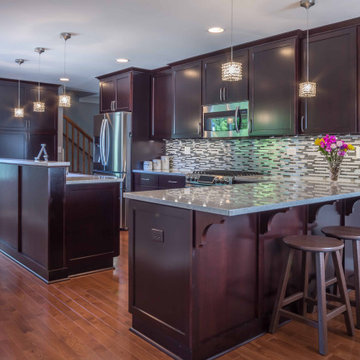
Design ideas for a mid-sized transitional l-shaped eat-in kitchen in Chicago with a drop-in sink, recessed-panel cabinets, dark wood cabinets, granite benchtops, black splashback, matchstick tile splashback, stainless steel appliances, medium hardwood floors, a peninsula, brown floor, grey benchtop and wallpaper.
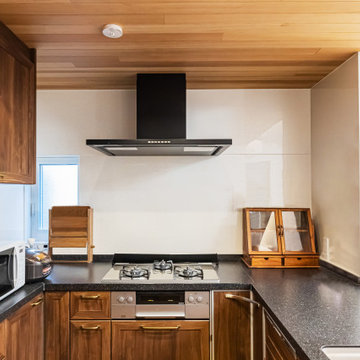
キッチンは広めでブースのような空間を演出。動線を極力短くしたいというお客様のご要望から、形はコの字型に。
対面キッチンにすることで開放的な空間に。キッチンスペースの雰囲気に合わせ、天井には板貼り(レッドシダー)を。
Photo of a mid-sized modern u-shaped open plan kitchen in Osaka with dark wood cabinets, dark hardwood floors, brown floor, black benchtop and wallpaper.
Photo of a mid-sized modern u-shaped open plan kitchen in Osaka with dark wood cabinets, dark hardwood floors, brown floor, black benchtop and wallpaper.
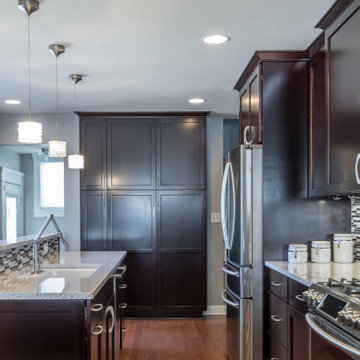
Inspiration for a mid-sized transitional l-shaped eat-in kitchen in Chicago with a drop-in sink, recessed-panel cabinets, dark wood cabinets, granite benchtops, black splashback, matchstick tile splashback, stainless steel appliances, medium hardwood floors, a peninsula, brown floor, grey benchtop and wallpaper.
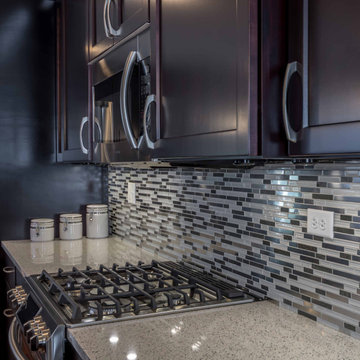
Design ideas for a mid-sized transitional l-shaped eat-in kitchen in Chicago with a drop-in sink, recessed-panel cabinets, dark wood cabinets, granite benchtops, black splashback, matchstick tile splashback, stainless steel appliances, medium hardwood floors, a peninsula, brown floor, grey benchtop and wallpaper.
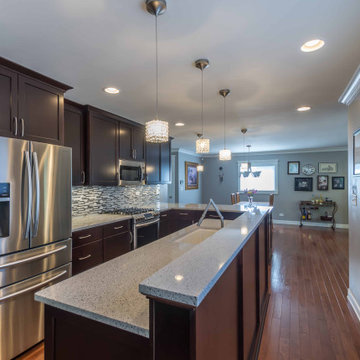
Photo of a mid-sized transitional l-shaped eat-in kitchen in Chicago with a drop-in sink, recessed-panel cabinets, dark wood cabinets, granite benchtops, black splashback, matchstick tile splashback, stainless steel appliances, medium hardwood floors, a peninsula, brown floor, grey benchtop and wallpaper.
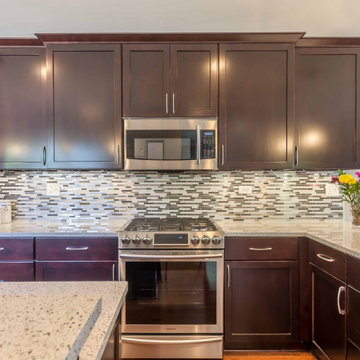
Mid-sized transitional l-shaped eat-in kitchen in Chicago with a drop-in sink, recessed-panel cabinets, dark wood cabinets, granite benchtops, black splashback, matchstick tile splashback, stainless steel appliances, medium hardwood floors, a peninsula, brown floor, grey benchtop and wallpaper.
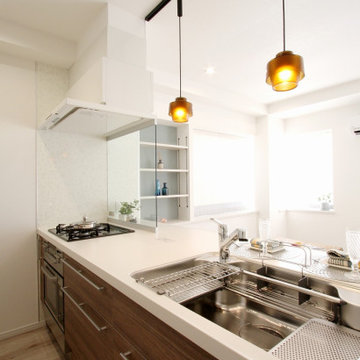
キッチンは、LIXILの対面キッチンです。高さの異なる2段のレールが使いやすいダブルサポートシンクや、たっぷり収納できる引出しなど、最新の設備が入りました。また、手元を照らすオレンジ色のペンダントライトもアクセントになっています。
Mid-sized modern single-wall open plan kitchen in Other with dark wood cabinets, solid surface benchtops, beige floor and wallpaper.
Mid-sized modern single-wall open plan kitchen in Other with dark wood cabinets, solid surface benchtops, beige floor and wallpaper.
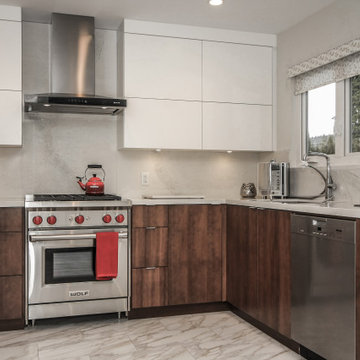
Inspiration for a mid-sized transitional kitchen in Vancouver with glass-front cabinets, dark wood cabinets, wood benchtops, brown benchtop, wallpaper and a double-bowl sink.
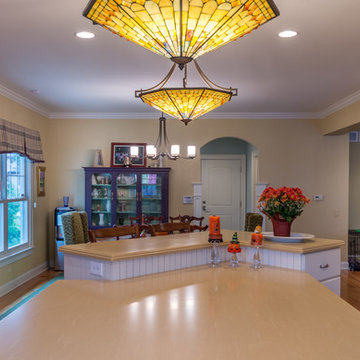
Small traditional u-shaped eat-in kitchen in Chicago with a drop-in sink, shaker cabinets, dark wood cabinets, granite benchtops, white splashback, stainless steel appliances, light hardwood floors, with island, ceramic splashback, brown floor, brown benchtop and wallpaper.
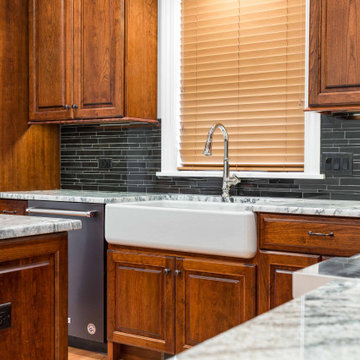
Photo of a mid-sized arts and crafts l-shaped open plan kitchen in Chicago with an undermount sink, raised-panel cabinets, dark wood cabinets, quartzite benchtops, black splashback, ceramic splashback, stainless steel appliances, light hardwood floors, with island, brown floor, grey benchtop and wallpaper.
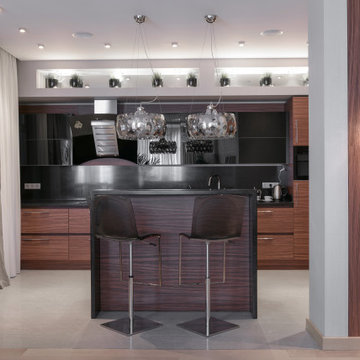
Mid-sized contemporary l-shaped open plan kitchen in Other with an integrated sink, flat-panel cabinets, dark wood cabinets, solid surface benchtops, black splashback, black appliances, porcelain floors, with island, grey floor, black benchtop and wallpaper.
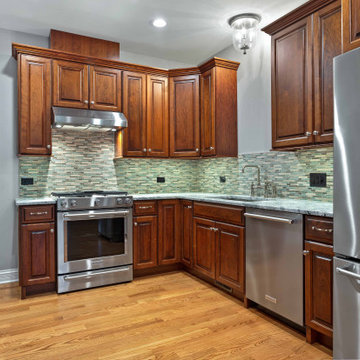
Design ideas for a mid-sized arts and crafts l-shaped open plan kitchen in Chicago with an undermount sink, raised-panel cabinets, dark wood cabinets, quartzite benchtops, black splashback, ceramic splashback, stainless steel appliances, light hardwood floors, with island, brown floor, grey benchtop and wallpaper.
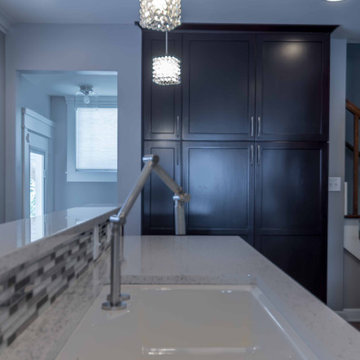
Mid-sized transitional l-shaped eat-in kitchen in Chicago with a drop-in sink, recessed-panel cabinets, dark wood cabinets, granite benchtops, black splashback, matchstick tile splashback, stainless steel appliances, medium hardwood floors, a peninsula, brown floor, grey benchtop and wallpaper.
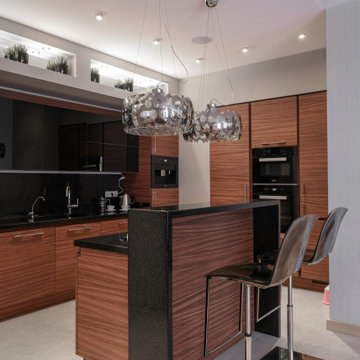
Photo of a mid-sized contemporary l-shaped open plan kitchen in Other with an integrated sink, flat-panel cabinets, dark wood cabinets, solid surface benchtops, black splashback, black appliances, porcelain floors, with island, grey floor, black benchtop and wallpaper.
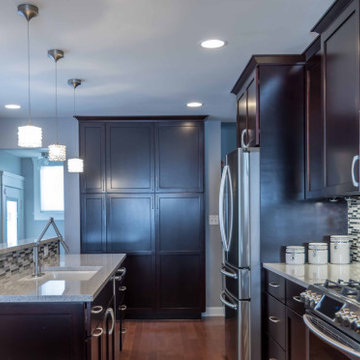
Photo of a mid-sized transitional l-shaped eat-in kitchen in Chicago with a drop-in sink, recessed-panel cabinets, dark wood cabinets, granite benchtops, black splashback, matchstick tile splashback, stainless steel appliances, medium hardwood floors, a peninsula, brown floor, grey benchtop and wallpaper.
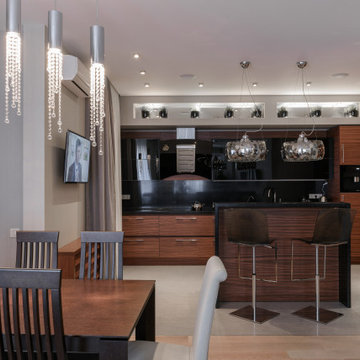
Design ideas for a mid-sized contemporary l-shaped open plan kitchen in Other with an integrated sink, flat-panel cabinets, dark wood cabinets, solid surface benchtops, black splashback, black appliances, porcelain floors, with island, grey floor, black benchtop and wallpaper.
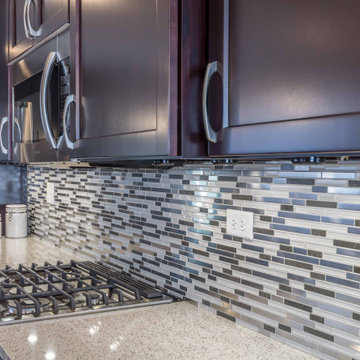
Photo of a mid-sized transitional l-shaped eat-in kitchen in Chicago with a drop-in sink, recessed-panel cabinets, dark wood cabinets, granite benchtops, black splashback, matchstick tile splashback, stainless steel appliances, medium hardwood floors, a peninsula, brown floor, grey benchtop and wallpaper.
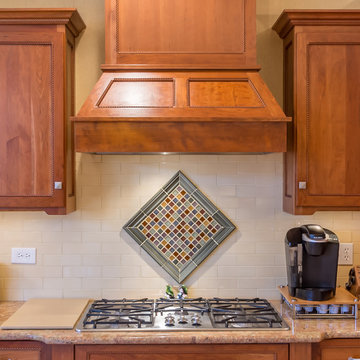
Small traditional u-shaped eat-in kitchen in Chicago with a drop-in sink, shaker cabinets, dark wood cabinets, granite benchtops, white splashback, stainless steel appliances, light hardwood floors, with island, ceramic splashback, brown floor, brown benchtop and wallpaper.
Kitchen with Dark Wood Cabinets and Wallpaper Design Ideas
9