Kitchen with Dark Wood Cabinets and Wallpaper Design Ideas
Refine by:
Budget
Sort by:Popular Today
141 - 160 of 189 photos
Item 1 of 3
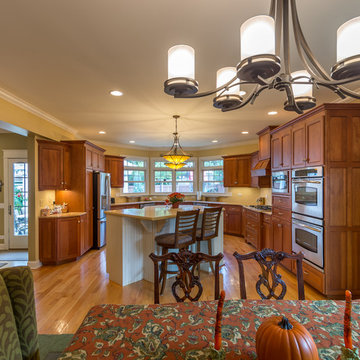
Small traditional u-shaped eat-in kitchen in Chicago with shaker cabinets, dark wood cabinets, granite benchtops, stainless steel appliances, light hardwood floors, with island, brown benchtop, white splashback, ceramic splashback, a drop-in sink, brown floor and wallpaper.
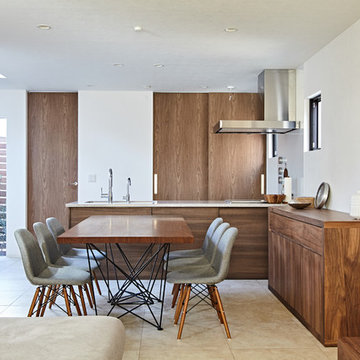
Photographer:sin163 photography
Inspiration for a mid-sized contemporary single-wall open plan kitchen in Tokyo Suburbs with porcelain floors, beige floor, an undermount sink, flat-panel cabinets, dark wood cabinets, quartz benchtops, white splashback, glass sheet splashback, panelled appliances, with island, beige benchtop and wallpaper.
Inspiration for a mid-sized contemporary single-wall open plan kitchen in Tokyo Suburbs with porcelain floors, beige floor, an undermount sink, flat-panel cabinets, dark wood cabinets, quartz benchtops, white splashback, glass sheet splashback, panelled appliances, with island, beige benchtop and wallpaper.
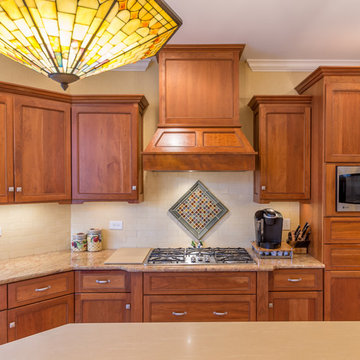
Design ideas for a small traditional u-shaped eat-in kitchen in Chicago with a drop-in sink, shaker cabinets, dark wood cabinets, granite benchtops, white splashback, stainless steel appliances, light hardwood floors, with island, ceramic splashback, brown floor, brown benchtop and wallpaper.
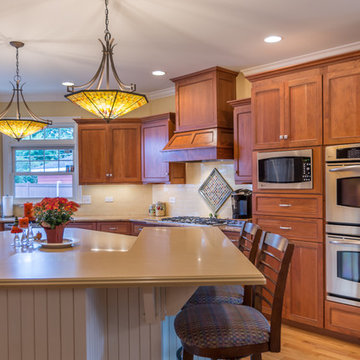
Small traditional u-shaped eat-in kitchen in Chicago with a drop-in sink, shaker cabinets, dark wood cabinets, granite benchtops, stainless steel appliances, light hardwood floors, with island, white splashback, ceramic splashback, brown floor, brown benchtop and wallpaper.
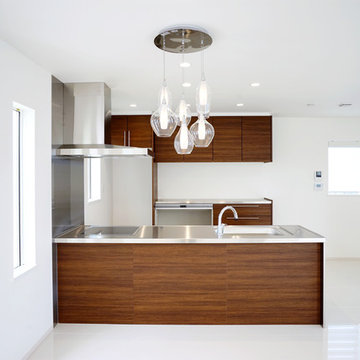
ステンレスのキッチン、リビング側パネルを建具に合わせて木目にオーダー
This is an example of a large modern single-wall open plan kitchen in Other with an integrated sink, beaded inset cabinets, dark wood cabinets, stainless steel benchtops, metallic splashback, glass sheet splashback, stainless steel appliances, a peninsula, white floor and wallpaper.
This is an example of a large modern single-wall open plan kitchen in Other with an integrated sink, beaded inset cabinets, dark wood cabinets, stainless steel benchtops, metallic splashback, glass sheet splashback, stainless steel appliances, a peninsula, white floor and wallpaper.
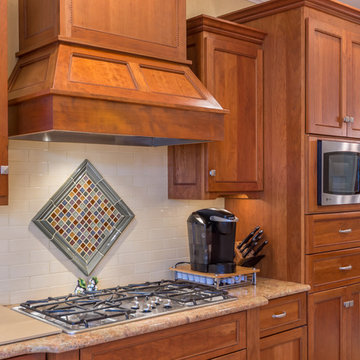
Inspiration for a small traditional u-shaped eat-in kitchen in Chicago with a drop-in sink, shaker cabinets, dark wood cabinets, granite benchtops, white splashback, stainless steel appliances, light hardwood floors, with island, ceramic splashback, brown floor, brown benchtop and wallpaper.
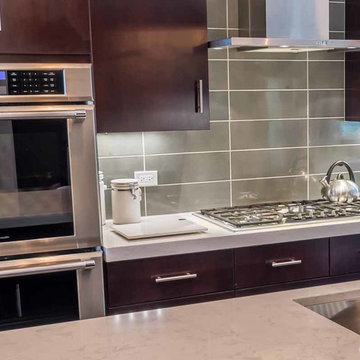
This family of 5 was quickly out-growing their 1,220sf ranch home on a beautiful corner lot. Rather than adding a 2nd floor, the decision was made to extend the existing ranch plan into the back yard, adding a new 2-car garage below the new space - for a new total of 2,520sf. With a previous addition of a 1-car garage and a small kitchen removed, a large addition was added for Master Bedroom Suite, a 4th bedroom, hall bath, and a completely remodeled living, dining and new Kitchen, open to large new Family Room. The new lower level includes the new Garage and Mudroom. The existing fireplace and chimney remain - with beautifully exposed brick. The homeowners love contemporary design, and finished the home with a gorgeous mix of color, pattern and materials.
The project was completed in 2011. Unfortunately, 2 years later, they suffered a massive house fire. The house was then rebuilt again, using the same plans and finishes as the original build, adding only a secondary laundry closet on the main level.
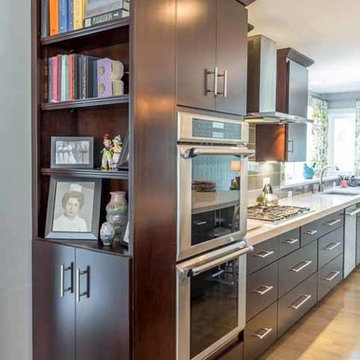
This family of 5 was quickly out-growing their 1,220sf ranch home on a beautiful corner lot. Rather than adding a 2nd floor, the decision was made to extend the existing ranch plan into the back yard, adding a new 2-car garage below the new space - for a new total of 2,520sf. With a previous addition of a 1-car garage and a small kitchen removed, a large addition was added for Master Bedroom Suite, a 4th bedroom, hall bath, and a completely remodeled living, dining and new Kitchen, open to large new Family Room. The new lower level includes the new Garage and Mudroom. The existing fireplace and chimney remain - with beautifully exposed brick. The homeowners love contemporary design, and finished the home with a gorgeous mix of color, pattern and materials.
The project was completed in 2011. Unfortunately, 2 years later, they suffered a massive house fire. The house was then rebuilt again, using the same plans and finishes as the original build, adding only a secondary laundry closet on the main level.
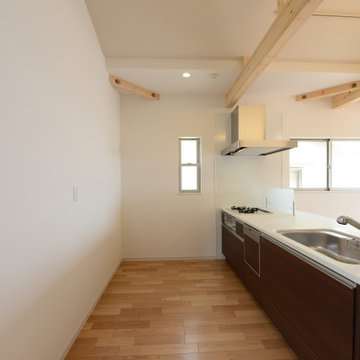
Photo of a modern single-wall kitchen in Other with dark wood cabinets, solid surface benchtops, white splashback, painted wood floors, with island, white benchtop and wallpaper.
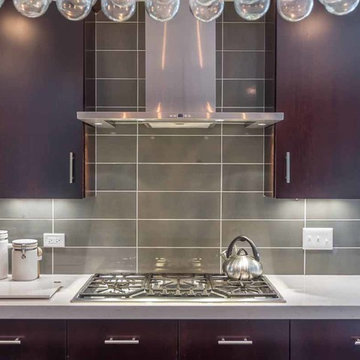
This family of 5 was quickly out-growing their 1,220sf ranch home on a beautiful corner lot. Rather than adding a 2nd floor, the decision was made to extend the existing ranch plan into the back yard, adding a new 2-car garage below the new space - for a new total of 2,520sf. With a previous addition of a 1-car garage and a small kitchen removed, a large addition was added for Master Bedroom Suite, a 4th bedroom, hall bath, and a completely remodeled living, dining and new Kitchen, open to large new Family Room. The new lower level includes the new Garage and Mudroom. The existing fireplace and chimney remain - with beautifully exposed brick. The homeowners love contemporary design, and finished the home with a gorgeous mix of color, pattern and materials.
The project was completed in 2011. Unfortunately, 2 years later, they suffered a massive house fire. The house was then rebuilt again, using the same plans and finishes as the original build, adding only a secondary laundry closet on the main level.
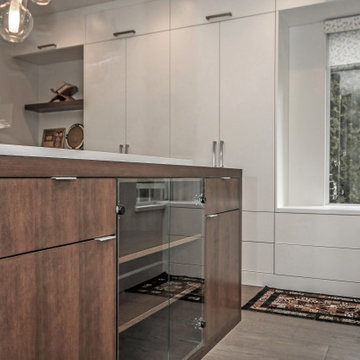
Inspiration for a transitional kitchen in Vancouver with glass-front cabinets, dark wood cabinets, wood benchtops, brown benchtop and wallpaper.
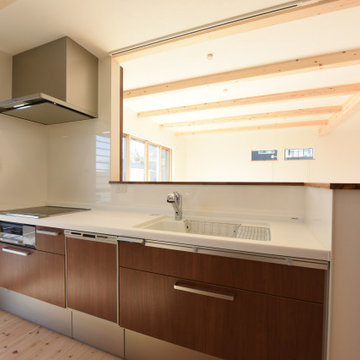
タカラアイランドキッチンです。
Modern single-wall kitchen in Other with dark wood cabinets, solid surface benchtops, white splashback, painted wood floors and wallpaper.
Modern single-wall kitchen in Other with dark wood cabinets, solid surface benchtops, white splashback, painted wood floors and wallpaper.
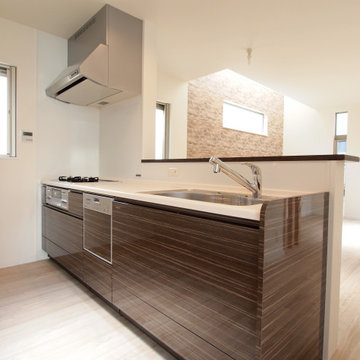
This is an example of a modern single-wall kitchen in Other with dark wood cabinets, solid surface benchtops, medium hardwood floors, white benchtop and wallpaper.
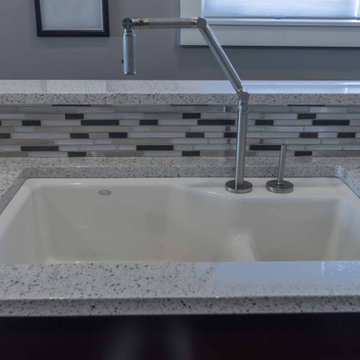
Photo of a mid-sized transitional l-shaped eat-in kitchen in Chicago with a drop-in sink, recessed-panel cabinets, dark wood cabinets, granite benchtops, black splashback, matchstick tile splashback, stainless steel appliances, medium hardwood floors, a peninsula, brown floor, grey benchtop and wallpaper.
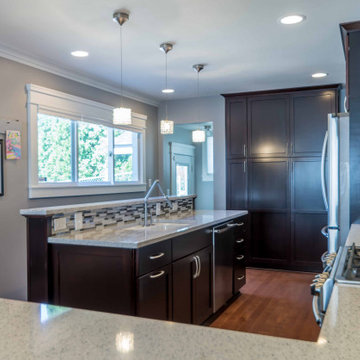
This is an example of a mid-sized transitional l-shaped eat-in kitchen in Chicago with a drop-in sink, recessed-panel cabinets, dark wood cabinets, granite benchtops, black splashback, matchstick tile splashback, stainless steel appliances, medium hardwood floors, a peninsula, brown floor, grey benchtop and wallpaper.
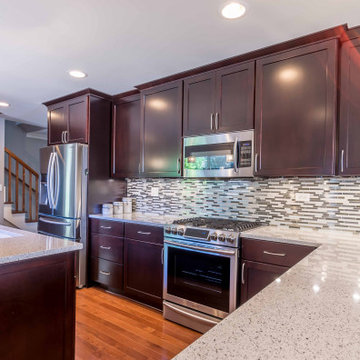
This is an example of a mid-sized transitional l-shaped eat-in kitchen in Chicago with a drop-in sink, recessed-panel cabinets, dark wood cabinets, granite benchtops, black splashback, matchstick tile splashback, stainless steel appliances, medium hardwood floors, a peninsula, brown floor, grey benchtop and wallpaper.
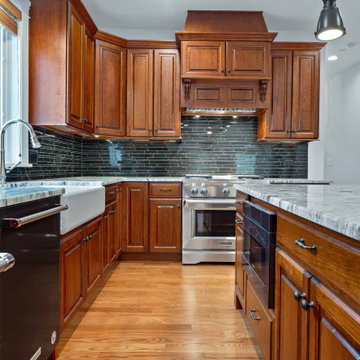
Photo of a mid-sized arts and crafts l-shaped open plan kitchen in Chicago with an undermount sink, raised-panel cabinets, dark wood cabinets, quartzite benchtops, black splashback, ceramic splashback, stainless steel appliances, light hardwood floors, with island, brown floor, grey benchtop and wallpaper.
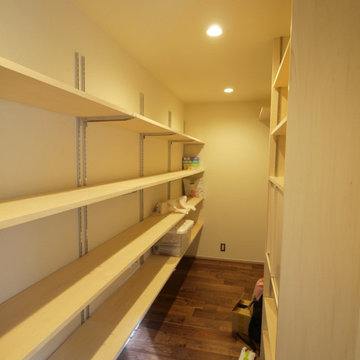
キッチン裏のパントリー
Inspiration for a mid-sized galley open plan kitchen in Yokohama with an undermount sink, flat-panel cabinets, dark wood cabinets, quartz benchtops, white splashback, stainless steel appliances, dark hardwood floors, with island, brown floor, white benchtop and wallpaper.
Inspiration for a mid-sized galley open plan kitchen in Yokohama with an undermount sink, flat-panel cabinets, dark wood cabinets, quartz benchtops, white splashback, stainless steel appliances, dark hardwood floors, with island, brown floor, white benchtop and wallpaper.
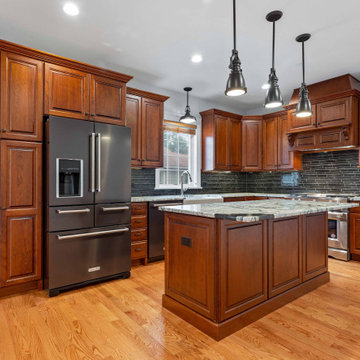
Inspiration for a mid-sized arts and crafts l-shaped open plan kitchen in Chicago with an undermount sink, raised-panel cabinets, dark wood cabinets, quartzite benchtops, black splashback, ceramic splashback, stainless steel appliances, light hardwood floors, with island, brown floor, grey benchtop and wallpaper.
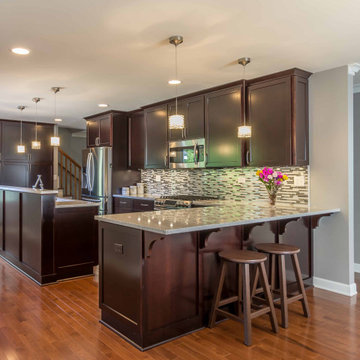
Inspiration for a mid-sized transitional l-shaped eat-in kitchen in Chicago with a drop-in sink, recessed-panel cabinets, dark wood cabinets, granite benchtops, black splashback, matchstick tile splashback, stainless steel appliances, medium hardwood floors, a peninsula, brown floor, grey benchtop and wallpaper.
Kitchen with Dark Wood Cabinets and Wallpaper Design Ideas
8