Kitchen with Dark Wood Cabinets and Wallpaper Design Ideas
Refine by:
Budget
Sort by:Popular Today
81 - 100 of 189 photos
Item 1 of 3
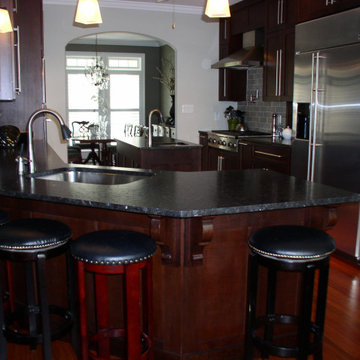
Inspiration for a l-shaped kitchen in Atlanta with an undermount sink, dark wood cabinets, granite benchtops, porcelain splashback, stainless steel appliances, dark hardwood floors, with island, brown floor, brown benchtop and wallpaper.
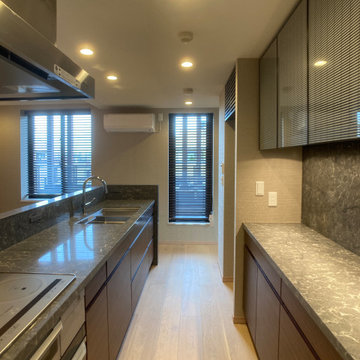
右側のキッチンバック収納は既存のまま。
Modern single-wall eat-in kitchen with an undermount sink, flat-panel cabinets, dark wood cabinets, quartz benchtops, grey splashback, engineered quartz splashback, black appliances, plywood floors, with island, beige floor, grey benchtop and wallpaper.
Modern single-wall eat-in kitchen with an undermount sink, flat-panel cabinets, dark wood cabinets, quartz benchtops, grey splashback, engineered quartz splashback, black appliances, plywood floors, with island, beige floor, grey benchtop and wallpaper.
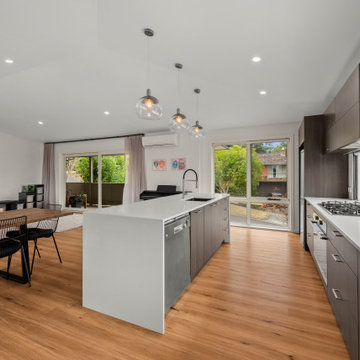
This is an example of a mid-sized modern galley open plan kitchen in Melbourne with a drop-in sink, flat-panel cabinets, dark wood cabinets, granite benchtops, window splashback, stainless steel appliances, medium hardwood floors, with island, white benchtop and wallpaper.
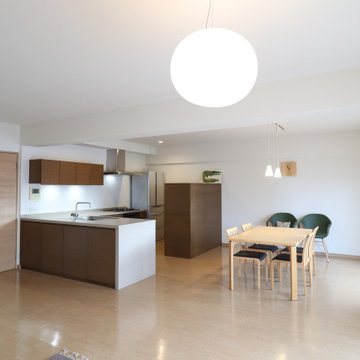
独立キッチンと和室の間仕切りを撤去してひろびろLDKを実現!
This is an example of a scandinavian l-shaped open plan kitchen in Other with dark wood cabinets, solid surface benchtops, white splashback, plywood floors, brown floor, beige benchtop and wallpaper.
This is an example of a scandinavian l-shaped open plan kitchen in Other with dark wood cabinets, solid surface benchtops, white splashback, plywood floors, brown floor, beige benchtop and wallpaper.
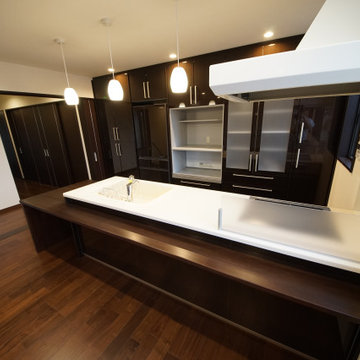
トクラスのberryをカスタマイズして設置したLDK。
既製品のキッチンや家具をカスタマイズできるのも、木工所を持つ弊社ならではの設計です。
キッチンメーカーでは制作できない部材の制作の対応もしております。
メーカーキッチンの良さを生かしつつ、特殊な使い勝手にも対応いたします。
Photo of a large modern single-wall open plan kitchen in Other with an undermount sink, dark wood cabinets, solid surface benchtops, white splashback, panelled appliances, plywood floors, with island, brown floor, white benchtop and wallpaper.
Photo of a large modern single-wall open plan kitchen in Other with an undermount sink, dark wood cabinets, solid surface benchtops, white splashback, panelled appliances, plywood floors, with island, brown floor, white benchtop and wallpaper.
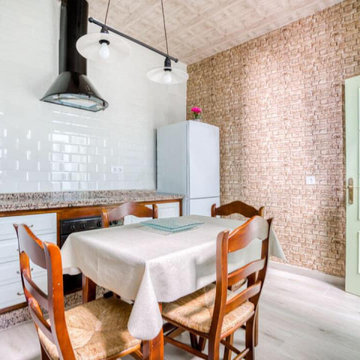
Cocina rustica para compartir
Inspiration for a large eclectic l-shaped eat-in kitchen in Seville with a double-bowl sink, beaded inset cabinets, dark wood cabinets, granite benchtops, beige splashback, ceramic splashback, white appliances, porcelain floors, no island, beige benchtop and wallpaper.
Inspiration for a large eclectic l-shaped eat-in kitchen in Seville with a double-bowl sink, beaded inset cabinets, dark wood cabinets, granite benchtops, beige splashback, ceramic splashback, white appliances, porcelain floors, no island, beige benchtop and wallpaper.
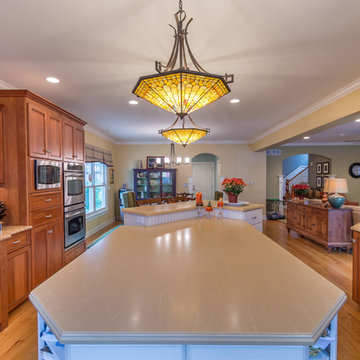
Photo of a small traditional u-shaped eat-in kitchen in Chicago with a drop-in sink, shaker cabinets, dark wood cabinets, granite benchtops, white splashback, stainless steel appliances, light hardwood floors, with island, ceramic splashback, brown floor, brown benchtop and wallpaper.
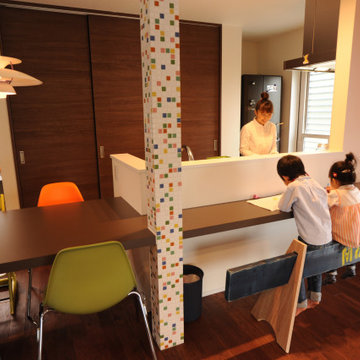
Inspiration for a midcentury open plan kitchen in Other with dark wood cabinets, white splashback, medium hardwood floors, white benchtop and wallpaper.
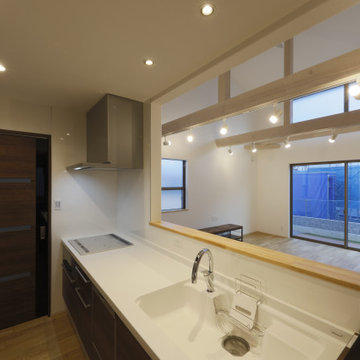
キッチンよりダイニング・リビングを見る。
Inspiration for a mid-sized contemporary single-wall separate kitchen in Other with an undermount sink, beaded inset cabinets, dark wood cabinets, solid surface benchtops, white splashback, shiplap splashback, panelled appliances, painted wood floors, with island, brown floor, white benchtop and wallpaper.
Inspiration for a mid-sized contemporary single-wall separate kitchen in Other with an undermount sink, beaded inset cabinets, dark wood cabinets, solid surface benchtops, white splashback, shiplap splashback, panelled appliances, painted wood floors, with island, brown floor, white benchtop and wallpaper.
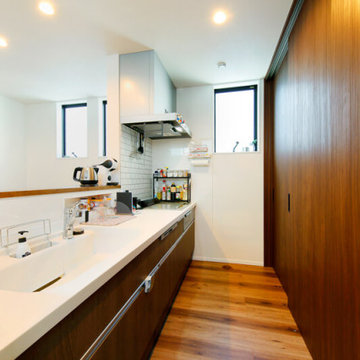
奥様こだわりのキッチンスペースは、大人数人が並んで作業できるだけのゆとりの幅と奥行きがあります。スライド式の背面収納にしっかり収納力を確保し、キッチン周りはいつもスッキリと。木の質感豊かなナチュラルテイストにまとめました。
Design ideas for a small modern single-wall eat-in kitchen in Tokyo Suburbs with an undermount sink, dark wood cabinets, white splashback, coloured appliances, medium hardwood floors, no island, brown floor, white benchtop and wallpaper.
Design ideas for a small modern single-wall eat-in kitchen in Tokyo Suburbs with an undermount sink, dark wood cabinets, white splashback, coloured appliances, medium hardwood floors, no island, brown floor, white benchtop and wallpaper.
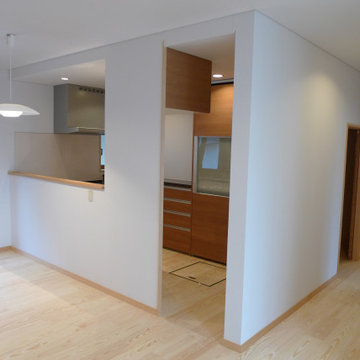
Inspiration for an expansive modern l-shaped eat-in kitchen in Other with a drop-in sink, beaded inset cabinets, dark wood cabinets, solid surface benchtops, white splashback, glass sheet splashback, panelled appliances, light hardwood floors, a peninsula, beige floor, black benchtop and wallpaper.
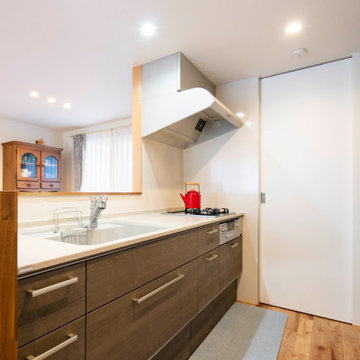
手元は隠せる対面型キッチン
Design ideas for a l-shaped open plan kitchen in Tokyo with an integrated sink, dark wood cabinets, solid surface benchtops, white splashback, light hardwood floors, white benchtop and wallpaper.
Design ideas for a l-shaped open plan kitchen in Tokyo with an integrated sink, dark wood cabinets, solid surface benchtops, white splashback, light hardwood floors, white benchtop and wallpaper.
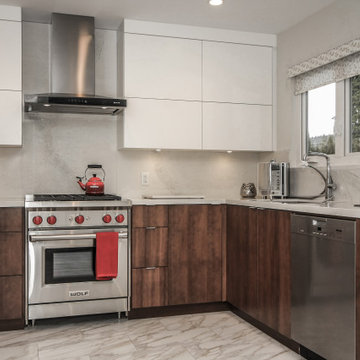
Inspiration for a mid-sized transitional kitchen in Vancouver with glass-front cabinets, dark wood cabinets, wood benchtops, brown benchtop, wallpaper and a double-bowl sink.
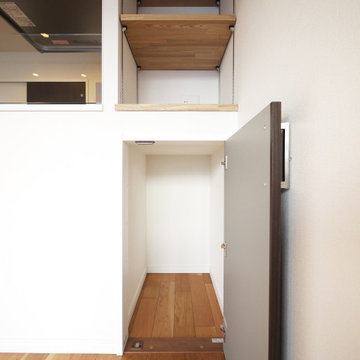
カウンター横にオープン可動棚と扉付きの収納を造作。
This is an example of a modern single-wall open plan kitchen in Tokyo with dark wood cabinets, white splashback, plywood floors, with island, beige floor, white benchtop and wallpaper.
This is an example of a modern single-wall open plan kitchen in Tokyo with dark wood cabinets, white splashback, plywood floors, with island, beige floor, white benchtop and wallpaper.
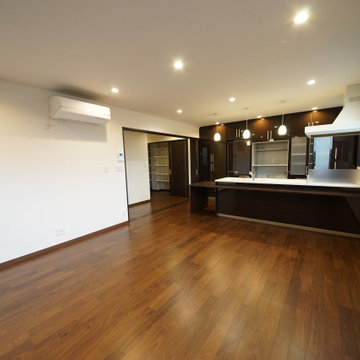
トクラスのberryをカスタマイズして設置したLDK。
既製品のキッチンや家具をカスタマイズできるのも、木工所を持つ弊社ならではの設計です。
キッチンメーカーでは制作できない部材の制作の対応もしております。
メーカーキッチンの良さを生かしつつ、特殊な使い勝手にも対応いたします。
Design ideas for a large modern single-wall open plan kitchen in Other with an undermount sink, dark wood cabinets, solid surface benchtops, white splashback, panelled appliances, plywood floors, with island, brown floor, white benchtop and wallpaper.
Design ideas for a large modern single-wall open plan kitchen in Other with an undermount sink, dark wood cabinets, solid surface benchtops, white splashback, panelled appliances, plywood floors, with island, brown floor, white benchtop and wallpaper.
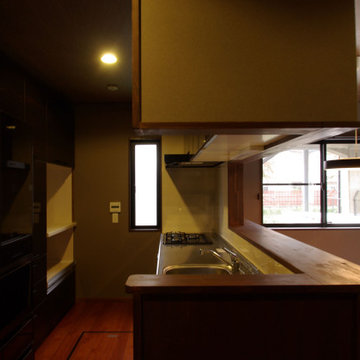
敷地の周囲は2方を交通頻繁な道路に囲まれ、北面からは両毛線の高架橋が見下ろす。前橋市中心部に位置する狭小敷地ではあるが、幸いにも住宅街に向かって開く南側にのみ大きな開口部を設けたことで、明快な総2階ゆえのローコスト住宅としての経済性と、特異な形態をした建築としての個性とが重なってできた「個性派住宅」である。
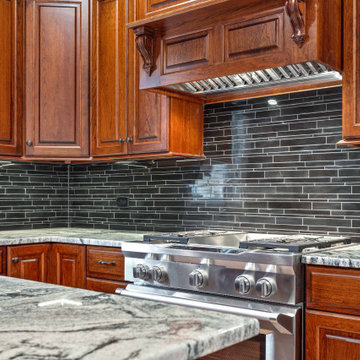
Inspiration for a mid-sized arts and crafts l-shaped open plan kitchen in Chicago with an undermount sink, raised-panel cabinets, dark wood cabinets, quartzite benchtops, black splashback, ceramic splashback, stainless steel appliances, light hardwood floors, with island, brown floor, grey benchtop and wallpaper.
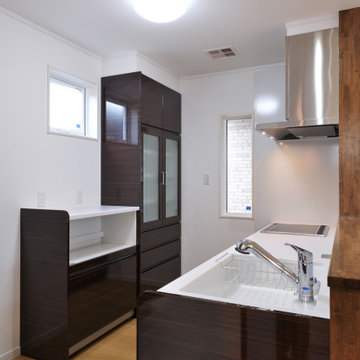
Inspiration for a modern single-wall open plan kitchen in Other with flat-panel cabinets, dark wood cabinets, white splashback, no island, beige floor and wallpaper.
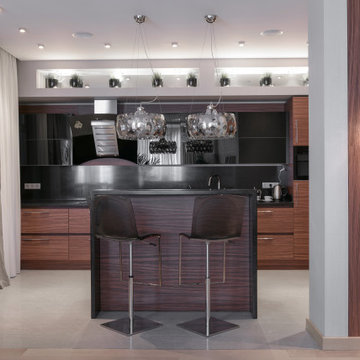
Mid-sized contemporary l-shaped open plan kitchen in Other with an integrated sink, flat-panel cabinets, dark wood cabinets, solid surface benchtops, black splashback, black appliances, porcelain floors, with island, grey floor, black benchtop and wallpaper.
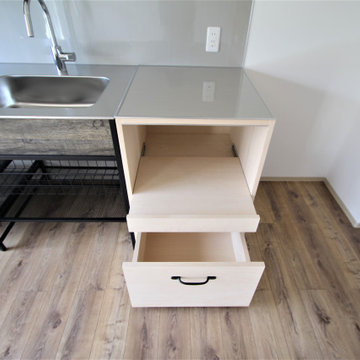
弊社オリジナルの「大工さんが造る家具」シリーズの家電収納を配置しました。
引出付きで、炊飯器を置く台もスライドタイプにしました。
Photo of an industrial single-wall open plan kitchen in Other with an undermount sink, open cabinets, dark wood cabinets, stainless steel benchtops, metallic splashback, shiplap splashback, black appliances, plywood floors, brown floor, grey benchtop, wallpaper and no island.
Photo of an industrial single-wall open plan kitchen in Other with an undermount sink, open cabinets, dark wood cabinets, stainless steel benchtops, metallic splashback, shiplap splashback, black appliances, plywood floors, brown floor, grey benchtop, wallpaper and no island.
Kitchen with Dark Wood Cabinets and Wallpaper Design Ideas
5