Kitchen with Dark Wood Cabinets and Wallpaper Design Ideas
Refine by:
Budget
Sort by:Popular Today
121 - 140 of 189 photos
Item 1 of 3
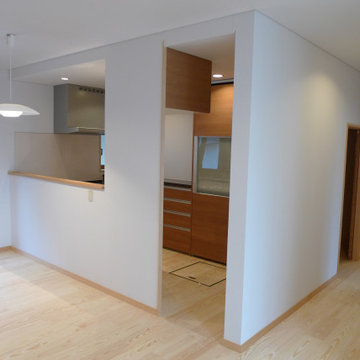
Inspiration for an expansive modern l-shaped eat-in kitchen in Other with a drop-in sink, beaded inset cabinets, dark wood cabinets, solid surface benchtops, white splashback, glass sheet splashback, panelled appliances, light hardwood floors, a peninsula, beige floor, black benchtop and wallpaper.
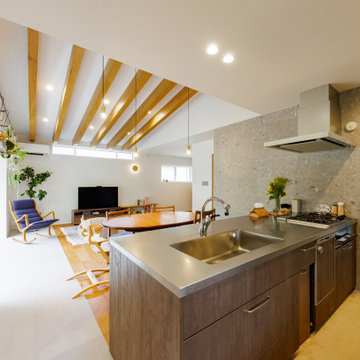
お客様のライフスタイルに合わせ家事動線を一直線に。
キッチン→パントリー→ランドリールーム→洗面→寝室と繋がっている。
This is an example of a mid-sized scandinavian single-wall kitchen pantry in Kobe with dark wood cabinets, beige floor and wallpaper.
This is an example of a mid-sized scandinavian single-wall kitchen pantry in Kobe with dark wood cabinets, beige floor and wallpaper.
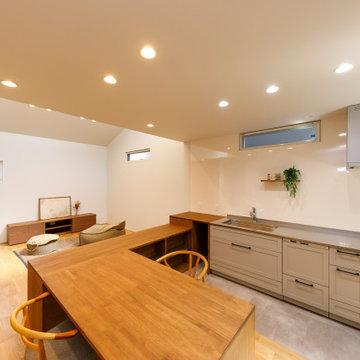
ブルーブラック×レッドシダーの外観。
キッチンダイニングの一体感あるコの字の造作家具や、勾配天井が開放的なLDK空間。WIC~洗面~サンルーム~脱衣室など水回りの動線計画にもこだわったオーナー様だけの特別な住まい。
Mid-sized modern single-wall open plan kitchen in Other with an integrated sink, flat-panel cabinets, dark wood cabinets, stainless steel benchtops, white splashback, no island and wallpaper.
Mid-sized modern single-wall open plan kitchen in Other with an integrated sink, flat-panel cabinets, dark wood cabinets, stainless steel benchtops, white splashback, no island and wallpaper.
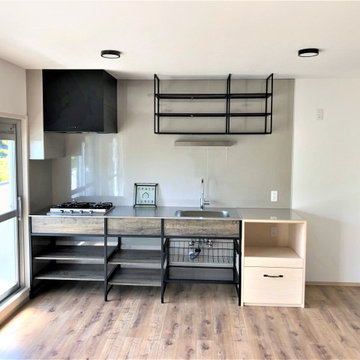
ビンテージ風のフレームキッチンの横には、弊社オリジナルの「大工さんが造る家具」シリーズの家電収納を配置しました。
Country single-wall open plan kitchen in Other with an undermount sink, open cabinets, dark wood cabinets, stainless steel benchtops, metallic splashback, shiplap splashback, black appliances, plywood floors, brown floor, grey benchtop, wallpaper and no island.
Country single-wall open plan kitchen in Other with an undermount sink, open cabinets, dark wood cabinets, stainless steel benchtops, metallic splashback, shiplap splashback, black appliances, plywood floors, brown floor, grey benchtop, wallpaper and no island.
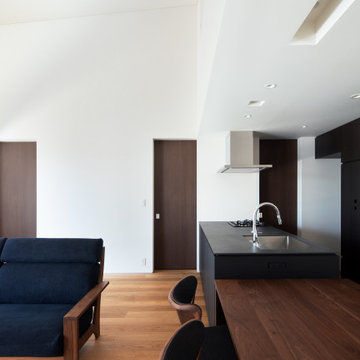
オーダーメイドのキッチン
撮影 岡本 公二
Photo of a mid-sized modern single-wall open plan kitchen in Fukuoka with an undermount sink, flat-panel cabinets, dark wood cabinets, quartz benchtops, black splashback, shiplap splashback, black appliances, plywood floors, with island, brown floor, black benchtop and wallpaper.
Photo of a mid-sized modern single-wall open plan kitchen in Fukuoka with an undermount sink, flat-panel cabinets, dark wood cabinets, quartz benchtops, black splashback, shiplap splashback, black appliances, plywood floors, with island, brown floor, black benchtop and wallpaper.
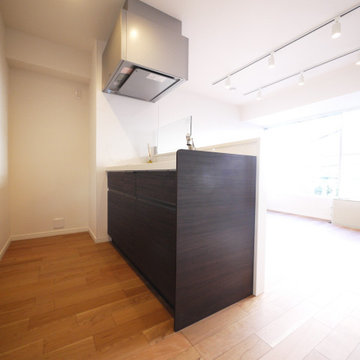
対面になったキッチン。リビング天井には2本のダクトレールとスポットライトを設置。
Modern single-wall open plan kitchen in Tokyo with dark wood cabinets, white splashback, plywood floors, with island, beige floor, white benchtop and wallpaper.
Modern single-wall open plan kitchen in Tokyo with dark wood cabinets, white splashback, plywood floors, with island, beige floor, white benchtop and wallpaper.
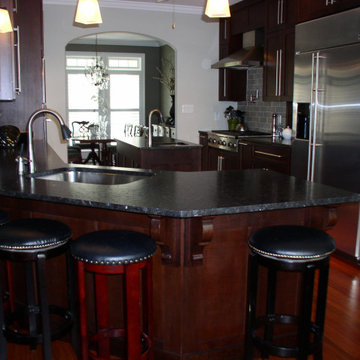
Inspiration for a l-shaped kitchen in Atlanta with an undermount sink, dark wood cabinets, granite benchtops, porcelain splashback, stainless steel appliances, dark hardwood floors, with island, brown floor, brown benchtop and wallpaper.
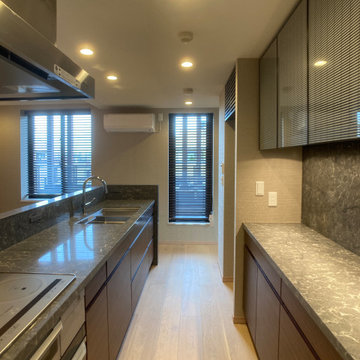
右側のキッチンバック収納は既存のまま。
Modern single-wall eat-in kitchen with an undermount sink, flat-panel cabinets, dark wood cabinets, quartz benchtops, grey splashback, engineered quartz splashback, black appliances, plywood floors, with island, beige floor, grey benchtop and wallpaper.
Modern single-wall eat-in kitchen with an undermount sink, flat-panel cabinets, dark wood cabinets, quartz benchtops, grey splashback, engineered quartz splashback, black appliances, plywood floors, with island, beige floor, grey benchtop and wallpaper.
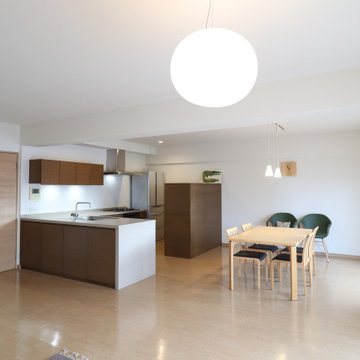
独立キッチンと和室の間仕切りを撤去してひろびろLDKを実現!
This is an example of a scandinavian l-shaped open plan kitchen in Other with dark wood cabinets, solid surface benchtops, white splashback, plywood floors, brown floor, beige benchtop and wallpaper.
This is an example of a scandinavian l-shaped open plan kitchen in Other with dark wood cabinets, solid surface benchtops, white splashback, plywood floors, brown floor, beige benchtop and wallpaper.
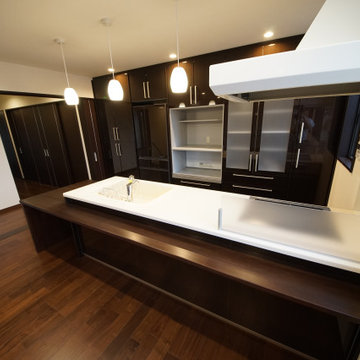
トクラスのberryをカスタマイズして設置したLDK。
既製品のキッチンや家具をカスタマイズできるのも、木工所を持つ弊社ならではの設計です。
キッチンメーカーでは制作できない部材の制作の対応もしております。
メーカーキッチンの良さを生かしつつ、特殊な使い勝手にも対応いたします。
Photo of a large modern single-wall open plan kitchen in Other with an undermount sink, dark wood cabinets, solid surface benchtops, white splashback, panelled appliances, plywood floors, with island, brown floor, white benchtop and wallpaper.
Photo of a large modern single-wall open plan kitchen in Other with an undermount sink, dark wood cabinets, solid surface benchtops, white splashback, panelled appliances, plywood floors, with island, brown floor, white benchtop and wallpaper.
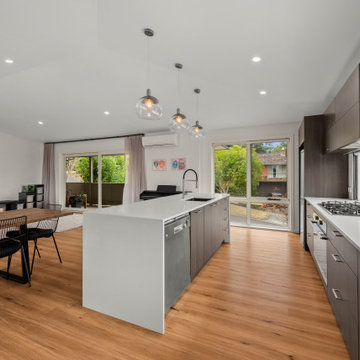
This is an example of a mid-sized modern galley open plan kitchen in Melbourne with a drop-in sink, flat-panel cabinets, dark wood cabinets, granite benchtops, window splashback, stainless steel appliances, medium hardwood floors, with island, white benchtop and wallpaper.
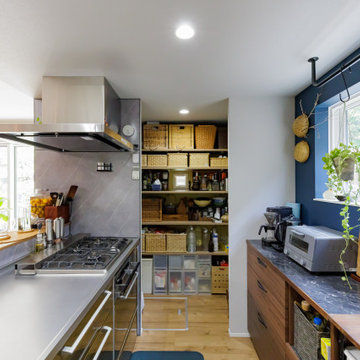
すっきりとした空間を保つのに欠かせないパントリー。
収納力がグッと増えるので、キッチンカウンター下も余裕をもって使用することが出来る。
Mid-sized scandinavian single-wall kitchen pantry in Kobe with dark wood cabinets, brown floor and wallpaper.
Mid-sized scandinavian single-wall kitchen pantry in Kobe with dark wood cabinets, brown floor and wallpaper.
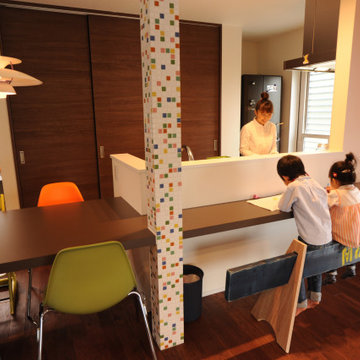
Inspiration for a midcentury open plan kitchen in Other with dark wood cabinets, white splashback, medium hardwood floors, white benchtop and wallpaper.
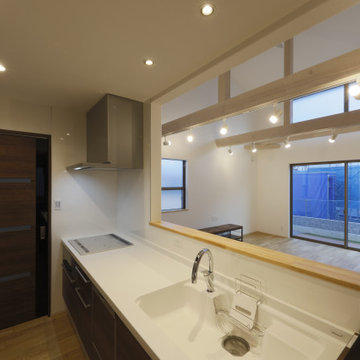
キッチンよりダイニング・リビングを見る。
Inspiration for a mid-sized contemporary single-wall separate kitchen in Other with an undermount sink, beaded inset cabinets, dark wood cabinets, solid surface benchtops, white splashback, shiplap splashback, panelled appliances, painted wood floors, with island, brown floor, white benchtop and wallpaper.
Inspiration for a mid-sized contemporary single-wall separate kitchen in Other with an undermount sink, beaded inset cabinets, dark wood cabinets, solid surface benchtops, white splashback, shiplap splashback, panelled appliances, painted wood floors, with island, brown floor, white benchtop and wallpaper.
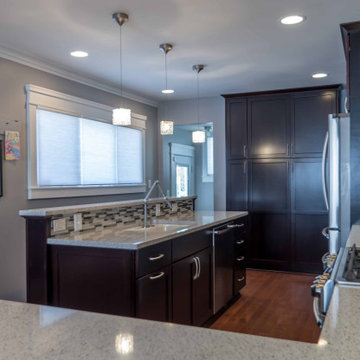
Design ideas for a mid-sized transitional l-shaped eat-in kitchen in Chicago with a drop-in sink, recessed-panel cabinets, dark wood cabinets, granite benchtops, black splashback, matchstick tile splashback, stainless steel appliances, medium hardwood floors, a peninsula, brown floor, grey benchtop and wallpaper.
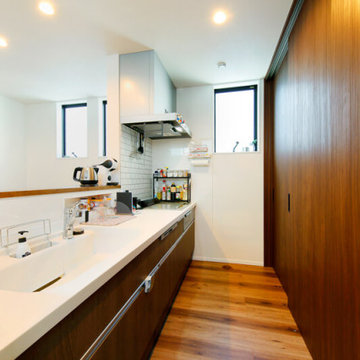
奥様こだわりのキッチンスペースは、大人数人が並んで作業できるだけのゆとりの幅と奥行きがあります。スライド式の背面収納にしっかり収納力を確保し、キッチン周りはいつもスッキリと。木の質感豊かなナチュラルテイストにまとめました。
Design ideas for a small modern single-wall eat-in kitchen in Tokyo Suburbs with an undermount sink, dark wood cabinets, white splashback, coloured appliances, medium hardwood floors, no island, brown floor, white benchtop and wallpaper.
Design ideas for a small modern single-wall eat-in kitchen in Tokyo Suburbs with an undermount sink, dark wood cabinets, white splashback, coloured appliances, medium hardwood floors, no island, brown floor, white benchtop and wallpaper.
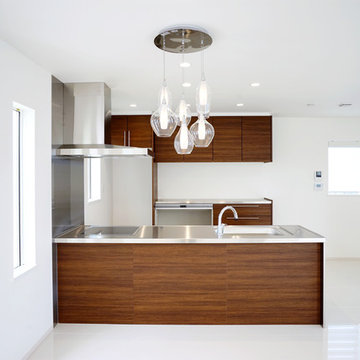
ステンレスのキッチン、リビング側パネルを建具に合わせて木目にオーダー
This is an example of a large modern single-wall open plan kitchen in Other with an integrated sink, beaded inset cabinets, dark wood cabinets, stainless steel benchtops, metallic splashback, glass sheet splashback, stainless steel appliances, a peninsula, white floor and wallpaper.
This is an example of a large modern single-wall open plan kitchen in Other with an integrated sink, beaded inset cabinets, dark wood cabinets, stainless steel benchtops, metallic splashback, glass sheet splashback, stainless steel appliances, a peninsula, white floor and wallpaper.
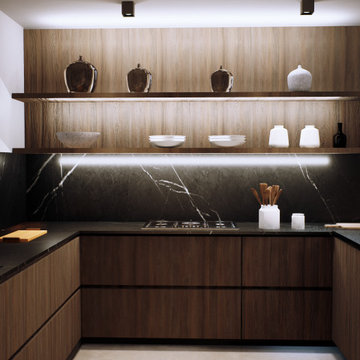
Photo of a contemporary u-shaped open plan kitchen in Barcelona with an undermount sink, flat-panel cabinets, dark wood cabinets, quartz benchtops, black splashback, engineered quartz splashback, stainless steel appliances, concrete floors, a peninsula, grey floor, black benchtop and wallpaper.
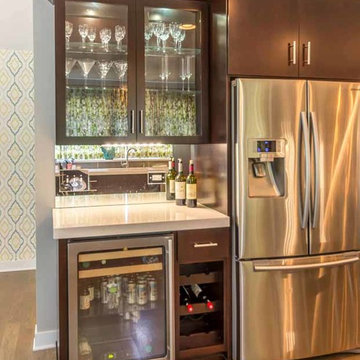
This family of 5 was quickly out-growing their 1,220sf ranch home on a beautiful corner lot. Rather than adding a 2nd floor, the decision was made to extend the existing ranch plan into the back yard, adding a new 2-car garage below the new space - for a new total of 2,520sf. With a previous addition of a 1-car garage and a small kitchen removed, a large addition was added for Master Bedroom Suite, a 4th bedroom, hall bath, and a completely remodeled living, dining and new Kitchen, open to large new Family Room. The new lower level includes the new Garage and Mudroom. The existing fireplace and chimney remain - with beautifully exposed brick. The homeowners love contemporary design, and finished the home with a gorgeous mix of color, pattern and materials.
The project was completed in 2011. Unfortunately, 2 years later, they suffered a massive house fire. The house was then rebuilt again, using the same plans and finishes as the original build, adding only a secondary laundry closet on the main level.
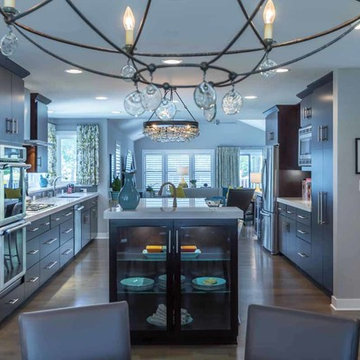
This family of 5 was quickly out-growing their 1,220sf ranch home on a beautiful corner lot. Rather than adding a 2nd floor, the decision was made to extend the existing ranch plan into the back yard, adding a new 2-car garage below the new space - for a new total of 2,520sf. With a previous addition of a 1-car garage and a small kitchen removed, a large addition was added for Master Bedroom Suite, a 4th bedroom, hall bath, and a completely remodeled living, dining and new Kitchen, open to large new Family Room. The new lower level includes the new Garage and Mudroom. The existing fireplace and chimney remain - with beautifully exposed brick. The homeowners love contemporary design, and finished the home with a gorgeous mix of color, pattern and materials.
The project was completed in 2011. Unfortunately, 2 years later, they suffered a massive house fire. The house was then rebuilt again, using the same plans and finishes as the original build, adding only a secondary laundry closet on the main level.
Kitchen with Dark Wood Cabinets and Wallpaper Design Ideas
7