Kitchen with Dark Wood Cabinets Design Ideas
Refine by:
Budget
Sort by:Popular Today
2381 - 2400 of 119,260 photos
Item 1 of 5
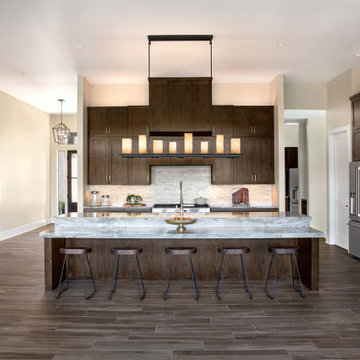
Design ideas for a large transitional l-shaped open plan kitchen in Austin with an undermount sink, shaker cabinets, dark wood cabinets, quartzite benchtops, grey splashback, stone tile splashback, stainless steel appliances, with island, brown floor, grey benchtop and dark hardwood floors.
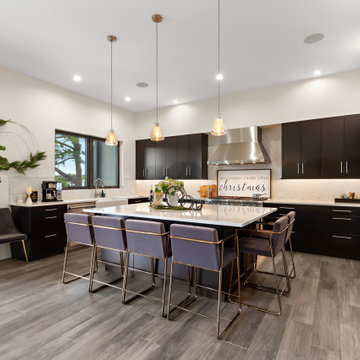
Large contemporary u-shaped open plan kitchen in Tampa with a farmhouse sink, flat-panel cabinets, dark wood cabinets, quartzite benchtops, white splashback, porcelain splashback, stainless steel appliances, vinyl floors, with island, grey floor and white benchtop.
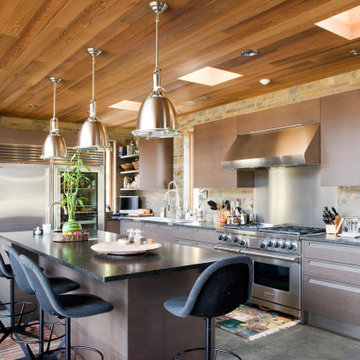
The owners requested that their home harmonize with the spirit of the surrounding Colorado mountain setting and enhance their outdoor recreational lifestyle - while reflecting their contemporary architectural tastes. The site was burdened with a myriad of strict design criteria enforced by the neighborhood covenants and architectural review board. Creating a distinct design challenge, the covenants included a narrow interpretation of a “mountain style” home which established predetermined roof pitches, glazing percentages and material palettes - at direct odds with the client‘s vision of a flat-roofed, glass, “contemporary” home.
Our solution finds inspiration and opportunities within the site covenant’s strict definitions. It promotes and celebrates the client’s outdoor lifestyle and resolves the definition of a contemporary “mountain style” home by reducing the architecture to its most basic vernacular forms and relying upon local materials.
The home utilizes a simple base, middle and top that echoes the surrounding mountains and vegetation. The massing takes its cues from the prevalent lodgepole pine trees that grow at the mountain’s high altitudes. These pine trees have a distinct growth pattern, highlighted by a single vertical trunk and a peaked, densely foliated growth zone above a sparse base. This growth pattern is referenced by placing the wood-clad body of the home at the second story above an open base composed of wood posts and glass. A simple peaked roof rests lightly atop the home - visually floating above a triangular glass transom. The home itself is neatly inserted amongst an existing grove of lodgepole pines and oriented to take advantage of panoramic views of the adjacent meadow and Continental Divide beyond.
The main functions of the house are arranged into public and private areas and this division is made apparent on the home’s exterior. Two large roof forms, clad in pre-patinated zinc, are separated by a sheltering central deck - which signals the main entry to the home. At this connection, the roof deck is opened to allow a cluster of aspen trees to grow – further reinforcing nature as an integral part of arrival.
Outdoor living spaces are provided on all levels of the house and are positioned to take advantage of sunrise and sunset moments. The distinction between interior and exterior space is blurred via the use of large expanses of glass. The dry stacked stone base and natural cedar cladding both reappear within the home’s interior spaces.
This home offers a unique solution to the client’s requests while satisfying the design requirements of the neighborhood covenants. The house provides a variety of indoor and outdoor living spaces that can be utilized in all seasons. Most importantly, the house takes its cues directly from its natural surroundings and local building traditions to become a prototype solution for the “modern mountain house”.
Overview
Ranch Creek Ranch
Winter Park, Colorado
Completion Date
October, 2007
Services
Architecture, Interior Design, Landscape Architecture
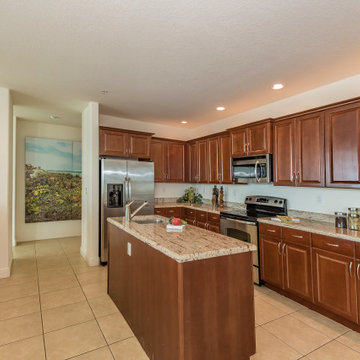
Kitchen in RIVO Modern Penthouse in Sarasota, Florida. Design by Doshia Wagner with NonStop Staging. Graphic Triptych by Real Big Art, Christina Cook Lee. Photography by Christina Cook Lee.
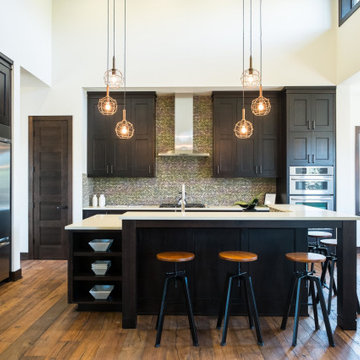
This is an example of a transitional l-shaped eat-in kitchen in Chicago with recessed-panel cabinets, dark wood cabinets, multi-coloured splashback, medium hardwood floors, with island, brown floor and beige benchtop.
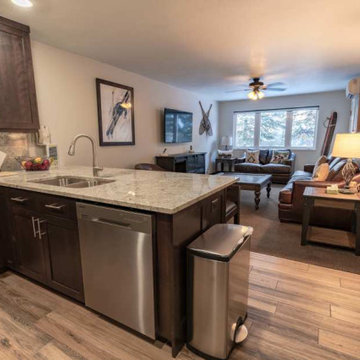
Clear alder shaker style doors and moldings. Briarwood stain with conversion varnish top coat. 96mm bar pull handles. Absolute White granite.
This is an example of a mid-sized traditional u-shaped eat-in kitchen in Salt Lake City with an undermount sink, shaker cabinets, dark wood cabinets, granite benchtops, white splashback, stone slab splashback, stainless steel appliances, medium hardwood floors, a peninsula, brown floor and white benchtop.
This is an example of a mid-sized traditional u-shaped eat-in kitchen in Salt Lake City with an undermount sink, shaker cabinets, dark wood cabinets, granite benchtops, white splashback, stone slab splashback, stainless steel appliances, medium hardwood floors, a peninsula, brown floor and white benchtop.
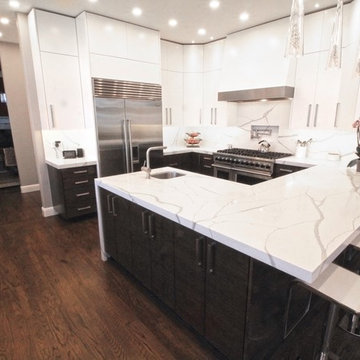
Contemporary Kitchen Remodel. Walnut and White Cabinets. Calcatta Laza Countertops from Vadara Quartz Surfaces. Refinished hardwood floors and stainless steel appliances.
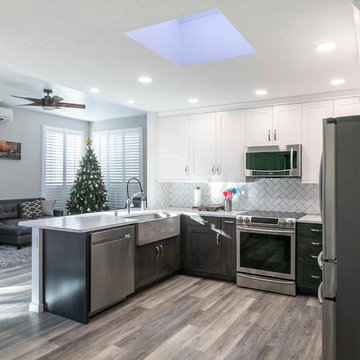
Poulin Design Center
Large contemporary u-shaped open plan kitchen in Albuquerque with a farmhouse sink, shaker cabinets, dark wood cabinets, quartzite benchtops, white splashback, subway tile splashback, stainless steel appliances, vinyl floors, no island, multi-coloured floor and white benchtop.
Large contemporary u-shaped open plan kitchen in Albuquerque with a farmhouse sink, shaker cabinets, dark wood cabinets, quartzite benchtops, white splashback, subway tile splashback, stainless steel appliances, vinyl floors, no island, multi-coloured floor and white benchtop.
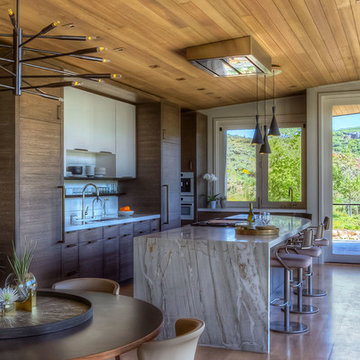
Springgate Photography
Inspiration for a contemporary l-shaped eat-in kitchen in Salt Lake City with flat-panel cabinets, with island, an undermount sink, dark wood cabinets, panelled appliances, medium hardwood floors, brown floor and grey benchtop.
Inspiration for a contemporary l-shaped eat-in kitchen in Salt Lake City with flat-panel cabinets, with island, an undermount sink, dark wood cabinets, panelled appliances, medium hardwood floors, brown floor and grey benchtop.
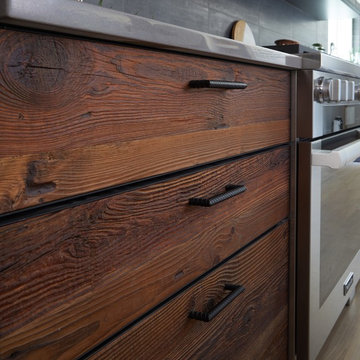
For this project, the initial inspiration for our clients came from seeing a modern industrial design featuring barnwood and metals in our showroom. Once our clients saw this, we were commissioned to completely renovate their outdated and dysfunctional kitchen and our in-house design team came up with this new this space that incorporated old world aesthetics with modern farmhouse functions and sensibilities. Now our clients have a beautiful, one-of-a-kind kitchen which is perfecting for hosting and spending time in.
Modern Farm House kitchen built in Milan Italy. Imported barn wood made and set in gun metal trays mixed with chalk board finish doors and steel framed wired glass upper cabinets. Industrial meets modern farm house
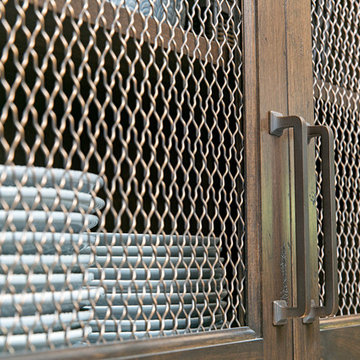
Preview First
Inspiration for a large mediterranean u-shaped open plan kitchen in San Diego with raised-panel cabinets, dark wood cabinets, quartzite benchtops, with island, beige benchtop, an undermount sink, multi-coloured splashback, travertine splashback, panelled appliances, travertine floors and beige floor.
Inspiration for a large mediterranean u-shaped open plan kitchen in San Diego with raised-panel cabinets, dark wood cabinets, quartzite benchtops, with island, beige benchtop, an undermount sink, multi-coloured splashback, travertine splashback, panelled appliances, travertine floors and beige floor.
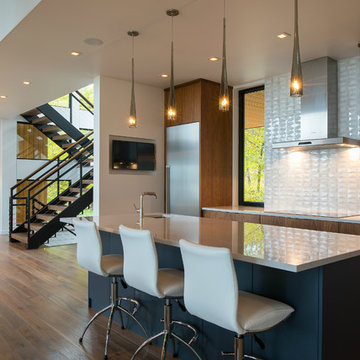
Scott Amundson
Photo of a mid-sized modern galley eat-in kitchen in Minneapolis with an undermount sink, flat-panel cabinets, quartz benchtops, white splashback, subway tile splashback, stainless steel appliances, medium hardwood floors, with island, brown floor and dark wood cabinets.
Photo of a mid-sized modern galley eat-in kitchen in Minneapolis with an undermount sink, flat-panel cabinets, quartz benchtops, white splashback, subway tile splashback, stainless steel appliances, medium hardwood floors, with island, brown floor and dark wood cabinets.
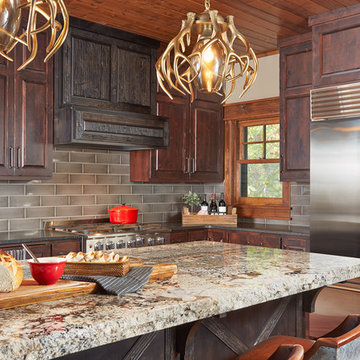
Susan Gilmore
Design ideas for a country kitchen in Minneapolis with a farmhouse sink, dark wood cabinets, granite benchtops, grey splashback, porcelain splashback, stainless steel appliances, medium hardwood floors, with island and brown floor.
Design ideas for a country kitchen in Minneapolis with a farmhouse sink, dark wood cabinets, granite benchtops, grey splashback, porcelain splashback, stainless steel appliances, medium hardwood floors, with island and brown floor.
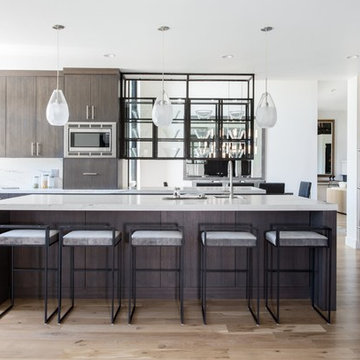
Photo of a contemporary kitchen in Salt Lake City with an undermount sink, flat-panel cabinets, dark wood cabinets, white splashback, stainless steel appliances, light hardwood floors, with island and beige floor.
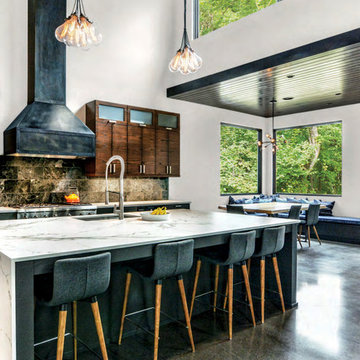
Industrial galley open plan kitchen in Other with an undermount sink, flat-panel cabinets, dark wood cabinets, black splashback, stainless steel appliances, concrete floors, with island and grey floor.
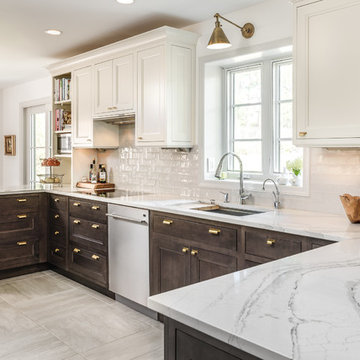
Totally Remodeled Custom Kitchen
This is an example of a mid-sized transitional u-shaped eat-in kitchen in DC Metro with a single-bowl sink, recessed-panel cabinets, dark wood cabinets, quartz benchtops, white splashback, porcelain splashback, stainless steel appliances, porcelain floors, a peninsula and grey floor.
This is an example of a mid-sized transitional u-shaped eat-in kitchen in DC Metro with a single-bowl sink, recessed-panel cabinets, dark wood cabinets, quartz benchtops, white splashback, porcelain splashback, stainless steel appliances, porcelain floors, a peninsula and grey floor.
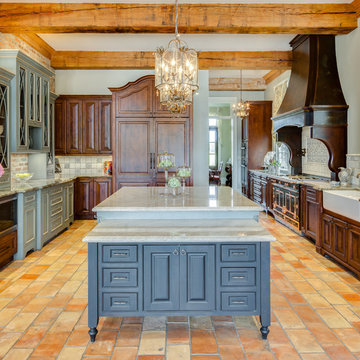
Beautiful kitchen with Bentwood Cabinetry and Walker Zanger tile backsplash.Custom copper hood by the Kitchen & Bath Cottage in Shreveport, LA
This is an example of an expansive traditional kitchen in New Orleans with a farmhouse sink, quartzite benchtops, terra-cotta floors, dark wood cabinets, multi-coloured splashback, black appliances, orange floor and multiple islands.
This is an example of an expansive traditional kitchen in New Orleans with a farmhouse sink, quartzite benchtops, terra-cotta floors, dark wood cabinets, multi-coloured splashback, black appliances, orange floor and multiple islands.
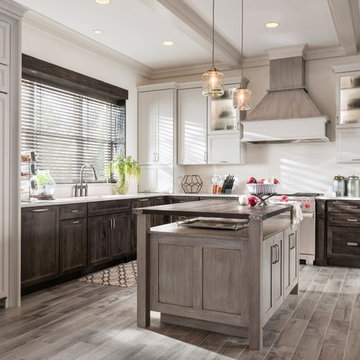
Mid-sized arts and crafts l-shaped separate kitchen in Detroit with an undermount sink, recessed-panel cabinets, dark wood cabinets, granite benchtops, white splashback, ceramic splashback, stainless steel appliances, laminate floors, with island and brown floor.
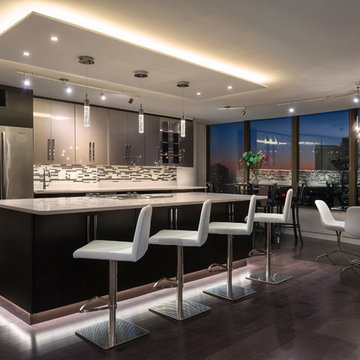
Photographer: Xin Zhao
Photo of a contemporary galley eat-in kitchen in Chicago with flat-panel cabinets, dark wood cabinets, grey splashback, matchstick tile splashback, stainless steel appliances, dark hardwood floors and with island.
Photo of a contemporary galley eat-in kitchen in Chicago with flat-panel cabinets, dark wood cabinets, grey splashback, matchstick tile splashback, stainless steel appliances, dark hardwood floors and with island.
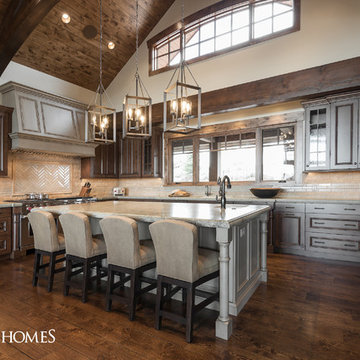
Stunning Kitchen in Park City, Utah by Park City Home Builder, Cameo Homes Inc. This home was featured in the 2016 Park City Area Showcase of Homes.
www.cameohomesinc.com
Kitchen with Dark Wood Cabinets Design Ideas
120