Kitchen with Distressed Cabinets and Porcelain Floors Design Ideas
Refine by:
Budget
Sort by:Popular Today
21 - 40 of 1,250 photos
Item 1 of 3
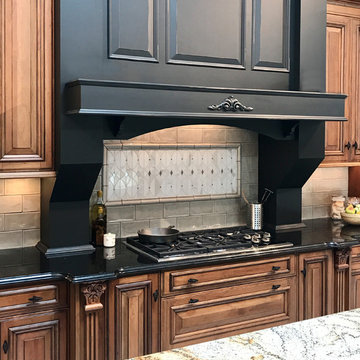
http://nationalkitchenandbath.com
What a beautiful black distressed mantel hood to be the focal point of anyone's kitchen.
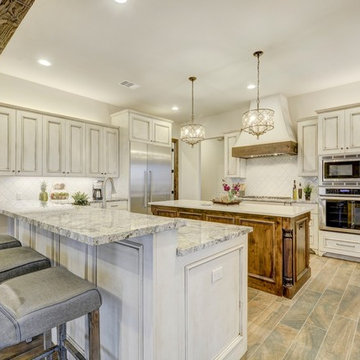
Twist Tours
Large transitional u-shaped eat-in kitchen in Austin with an undermount sink, recessed-panel cabinets, distressed cabinets, granite benchtops, white splashback, ceramic splashback, stainless steel appliances, porcelain floors, multiple islands and brown floor.
Large transitional u-shaped eat-in kitchen in Austin with an undermount sink, recessed-panel cabinets, distressed cabinets, granite benchtops, white splashback, ceramic splashback, stainless steel appliances, porcelain floors, multiple islands and brown floor.
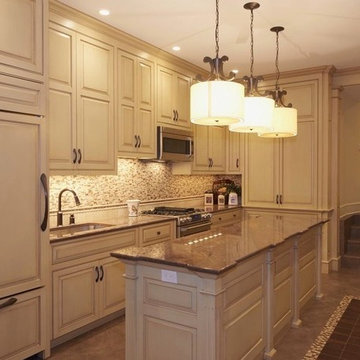
An incredible English Estate with old world charm and unique architecture,
A new home for our existing clients, their second project with us.
We happily took on the challenge of transitioning the furniture from their current home into this more than double square foot beauty!
Elegant arched doorways lead you from room to room....
We were in awe with the original detailing of the woodwork, exposed brick and wide planked ebony floors.
Simple elegance and traditional elements drove the design.
Quality textiles and finishes are used throughout out the home.
Warm hues of reds, tans and browns are regal and stately.
Luxury living for sure.
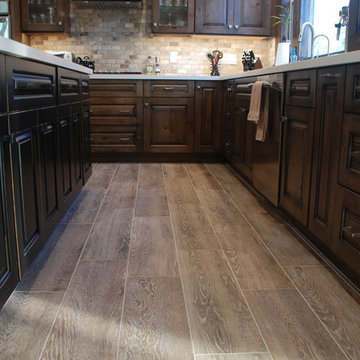
Sollid Cabinetry
Perimeter - Cheyenne Door in Driftwood Stain
Island - Cheyenne Door in Painted Black with Sand Through Finish
Flooring - Marazzi - Cambridge Oak
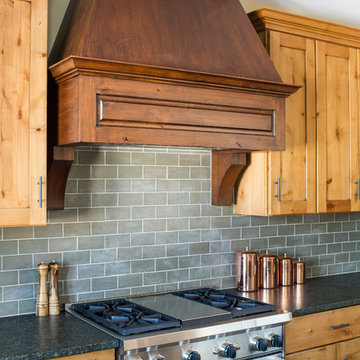
Inspiration for a mid-sized country u-shaped eat-in kitchen in Chicago with an undermount sink, shaker cabinets, distressed cabinets, granite benchtops, grey splashback, ceramic splashback, stainless steel appliances and porcelain floors.
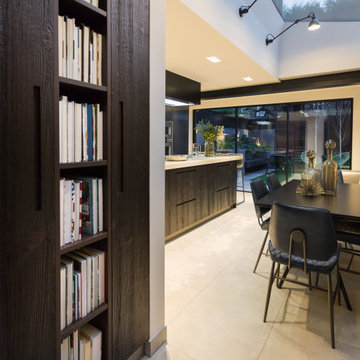
Kitchen
Design ideas for a mid-sized contemporary galley eat-in kitchen in Gloucestershire with an undermount sink, flat-panel cabinets, distressed cabinets, quartzite benchtops, multi-coloured splashback, stone slab splashback, stainless steel appliances, porcelain floors, with island, grey floor and multi-coloured benchtop.
Design ideas for a mid-sized contemporary galley eat-in kitchen in Gloucestershire with an undermount sink, flat-panel cabinets, distressed cabinets, quartzite benchtops, multi-coloured splashback, stone slab splashback, stainless steel appliances, porcelain floors, with island, grey floor and multi-coloured benchtop.
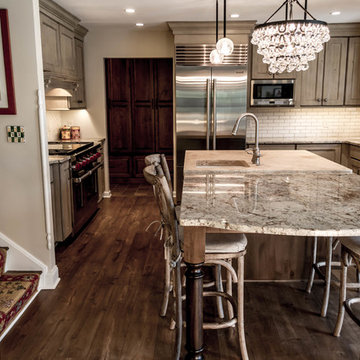
A Studio 76 kitchen with the homeowner's sense of French country style makes this space transformed. A laminate wood floor, coupled with sandstone colored distressed cabinetry in two different finishes warmed up this family kitchen. With multiple cooks in this family, two sinks divide up the traffic flow making preparing a meal convenient. A large gas range by Wolf complete with a French top gives a professional appearance. This island doubles as a kitchen table for dining in. Subway tile was contrasted in two different patterns including a herringbone installation in the cooking area's backsplash. A secondary staircase leads into the kitchen or the front foyer.
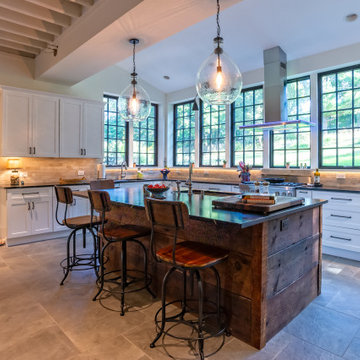
Our Approach
Main Line Kitchen Design is a unique business model! We are a group of skilled Kitchen Designers each with many years of experience planning kitchens around the Delaware Valley. And we are cabinet dealers for 8 nationally distributed cabinet lines much like traditional showrooms.
Appointment Information
Unlike full showrooms open to the general public, Main Line Kitchen Design works only by appointment. Appointments can be scheduled days, nights, and weekends either in your home or in our office and selection center. During office appointments we display clients kitchens on a flat screen TV and help them look through 100’s of sample doorstyles, almost a thousand sample finish blocks and sample kitchen cabinets. During home visits we can bring samples, take measurements, and make design changes on laptops showing you what your kitchen can look like in the very room being renovated. This is more convenient for our customers and it eliminates the expense of staffing and maintaining a larger space that is open to walk in traffic. We pass the significant savings on to our customers and so we sell cabinetry for less than other dealers, even home centers like Lowes and The Home Depot.
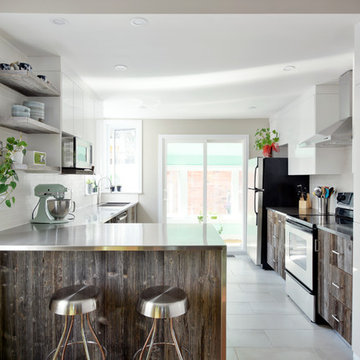
Designer: Kim Johnson, Deslaurier Custom Cabinets
Mid-sized contemporary l-shaped kitchen in Ottawa with stainless steel benchtops, an integrated sink, flat-panel cabinets, distressed cabinets, white splashback, subway tile splashback, stainless steel appliances, porcelain floors and a peninsula.
Mid-sized contemporary l-shaped kitchen in Ottawa with stainless steel benchtops, an integrated sink, flat-panel cabinets, distressed cabinets, white splashback, subway tile splashback, stainless steel appliances, porcelain floors and a peninsula.
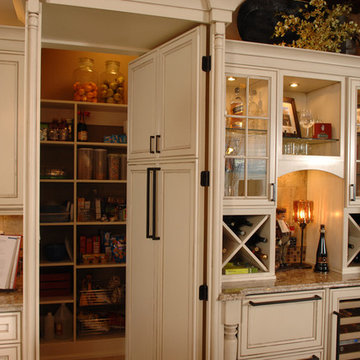
Photo of a mid-sized traditional galley eat-in kitchen in Other with a farmhouse sink, recessed-panel cabinets, distressed cabinets, granite benchtops, beige splashback, stainless steel appliances, porcelain floors and with island.
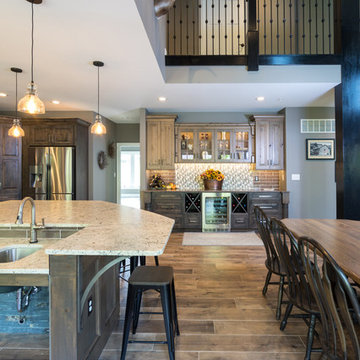
This rustic style kitchen design was created as part of a new home build to be fully wheelchair accessible for an avid home chef. This amazing design includes state of the art appliances, distressed kitchen cabinets in two stain colors, and ample storage including an angled corner pantry. The range and sinks are all specially designed to be wheelchair accessible, and the farmhouse sink also features a pull down faucet. The island is accented with a stone veneer and includes ample seating. A beverage bar with an undercounter wine refrigerator and the open plan design make this perfect place to entertain.
Linda McManus
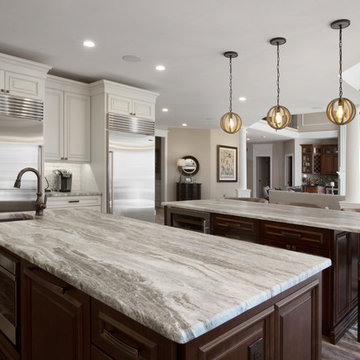
Warm & inviting farmhouse style kitchen that features gorgeous Brown Fantasy Leathered countertops. The backsplash is a ceramic tile that looks like painted wood, and the flooring is a porcelain wood look.
Photos by Bridget Horgan Bell Photography.
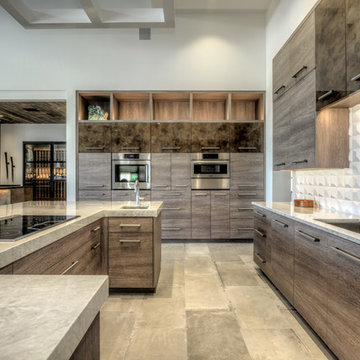
This is an example of a large modern u-shaped kitchen in Houston with a double-bowl sink, flat-panel cabinets, distressed cabinets, quartzite benchtops, white splashback, stainless steel appliances, porcelain floors, with island and grey floor.
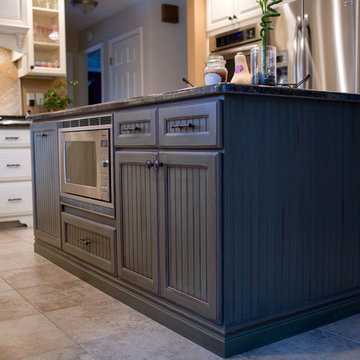
Mid-sized traditional l-shaped eat-in kitchen in Chicago with an undermount sink, beaded inset cabinets, distressed cabinets, granite benchtops, mosaic tile splashback, stainless steel appliances, porcelain floors and with island.
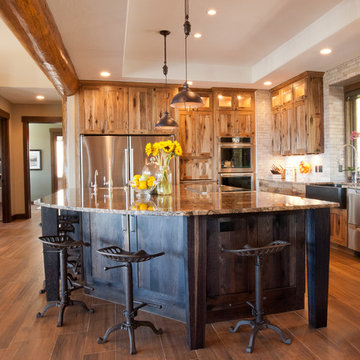
Rustic Contemporary Kitchen, 10 foot island, hand made Sonoma Tile Wroks crackle finish tile
Design ideas for a large country l-shaped eat-in kitchen in Denver with a farmhouse sink, shaker cabinets, distressed cabinets, granite benchtops, beige splashback, subway tile splashback, stainless steel appliances, porcelain floors, with island, brown floor and multi-coloured benchtop.
Design ideas for a large country l-shaped eat-in kitchen in Denver with a farmhouse sink, shaker cabinets, distressed cabinets, granite benchtops, beige splashback, subway tile splashback, stainless steel appliances, porcelain floors, with island, brown floor and multi-coloured benchtop.
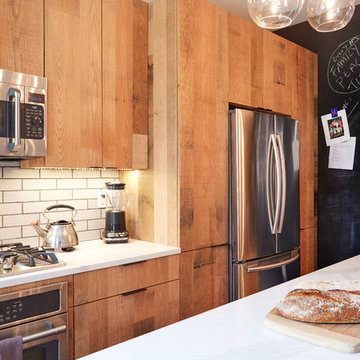
Richard Cordero
Inspiration for a mid-sized eclectic l-shaped separate kitchen in New York with an undermount sink, flat-panel cabinets, distressed cabinets, quartz benchtops, grey splashback, brick splashback, stainless steel appliances, porcelain floors and with island.
Inspiration for a mid-sized eclectic l-shaped separate kitchen in New York with an undermount sink, flat-panel cabinets, distressed cabinets, quartz benchtops, grey splashback, brick splashback, stainless steel appliances, porcelain floors and with island.
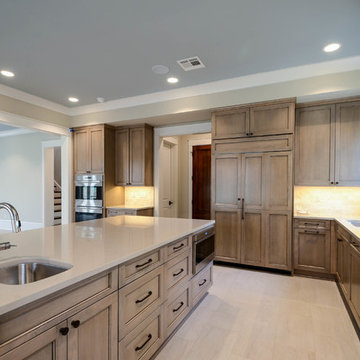
Jefferson Door supplied:
Windows: Integrity from Marvin Windows and Doors Ultrex (fiberglass) windows with wood primed interiors.
Exterior Doors: Buffelen wood doors.
Interior Doors: Masonite with plantation casing
Crown Moulding: 7" cove
Door Hardware: EMTEK
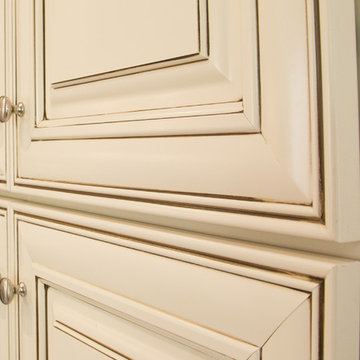
Ed Russell Photography
This is an example of a mid-sized traditional galley eat-in kitchen in Phoenix with an undermount sink, shaker cabinets, distressed cabinets, granite benchtops, multi-coloured splashback, mosaic tile splashback, stainless steel appliances, porcelain floors and with island.
This is an example of a mid-sized traditional galley eat-in kitchen in Phoenix with an undermount sink, shaker cabinets, distressed cabinets, granite benchtops, multi-coloured splashback, mosaic tile splashback, stainless steel appliances, porcelain floors and with island.
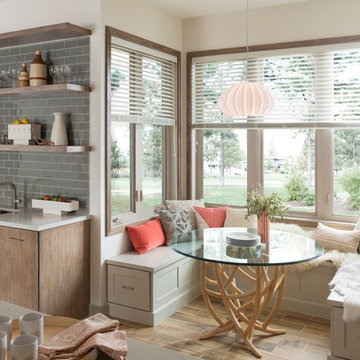
This is an example of a transitional eat-in kitchen in Minneapolis with an undermount sink, flat-panel cabinets, distressed cabinets, quartz benchtops, grey splashback, subway tile splashback, porcelain floors and brown floor.
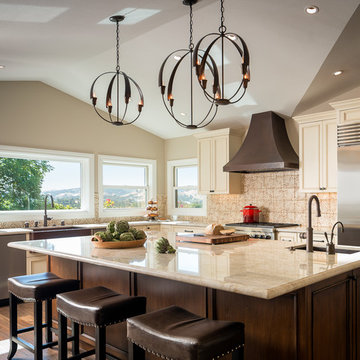
This gorgeous home renovation was a fun project to work on. The goal for the whole-house remodel was to infuse the home with a fresh new perspective while hinting at the traditional Mediterranean flare. We also wanted to balance the new and the old and help feature the customer’s existing character pieces. Let's begin with the custom front door, which is made with heavy distressing and a custom stain, along with glass and wrought iron hardware. The exterior sconces, dark light compliant, are rubbed bronze Hinkley with clear seedy glass and etched opal interior.
Moving on to the dining room, porcelain tile made to look like wood was installed throughout the main level. The dining room floor features a herringbone pattern inlay to define the space and add a custom touch. A reclaimed wood beam with a custom stain and oil-rubbed bronze chandelier creates a cozy and warm atmosphere.
In the kitchen, a hammered copper hood and matching undermount sink are the stars of the show. The tile backsplash is hand-painted and customized with a rustic texture, adding to the charm and character of this beautiful kitchen.
The powder room features a copper and steel vanity and a matching hammered copper framed mirror. A porcelain tile backsplash adds texture and uniqueness.
Lastly, a brick-backed hanging gas fireplace with a custom reclaimed wood mantle is the perfect finishing touch to this spectacular whole house remodel. It is a stunning transformation that truly showcases the artistry of our design and construction teams.
Project by Douglah Designs. Their Lafayette-based design-build studio serves San Francisco's East Bay areas, including Orinda, Moraga, Walnut Creek, Danville, Alamo Oaks, Diablo, Dublin, Pleasanton, Berkeley, Oakland, and Piedmont.
For more about Douglah Designs, click here: http://douglahdesigns.com/
Kitchen with Distressed Cabinets and Porcelain Floors Design Ideas
2