Kitchen with Flat-panel Cabinets and Concrete Benchtops Design Ideas
Refine by:
Budget
Sort by:Popular Today
41 - 60 of 5,989 photos
Item 1 of 3

Blending the warmth and natural elements of Scandinavian design with Japanese minimalism.
With true craftsmanship, the wooden doors paired with a bespoke oak handle showcases simple, functional design, contrasting against the bold dark green crittal doors and raw concrete Caesarstone worktop.
The large double larder brings ample storage, essential for keeping the open-plan kitchen elegant and serene.
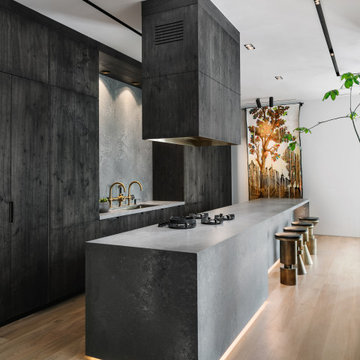
Expansive contemporary single-wall kitchen in Austin with an undermount sink, flat-panel cabinets, black cabinets, concrete benchtops, light hardwood floors, with island and grey benchtop.
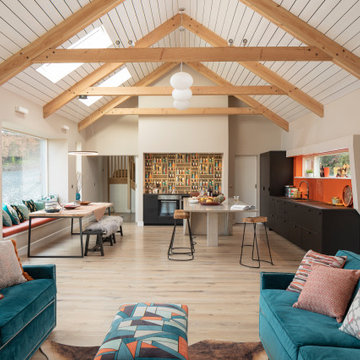
This open plan kitchen / living / dining room features a large south facing window seat and cantilevered cast concrete central kitchen island.
Design ideas for a mid-sized country l-shaped open plan kitchen in Other with a drop-in sink, flat-panel cabinets, black cabinets, concrete benchtops, orange splashback, panelled appliances, light hardwood floors, with island, grey benchtop and exposed beam.
Design ideas for a mid-sized country l-shaped open plan kitchen in Other with a drop-in sink, flat-panel cabinets, black cabinets, concrete benchtops, orange splashback, panelled appliances, light hardwood floors, with island, grey benchtop and exposed beam.
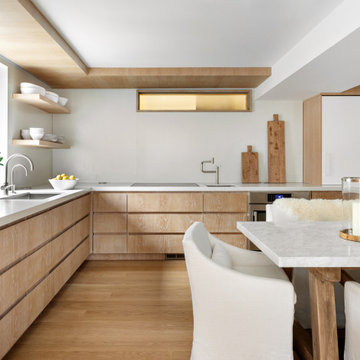
This is an example of a large scandinavian l-shaped open plan kitchen in New York with an undermount sink, flat-panel cabinets, distressed cabinets, concrete benchtops, grey splashback, stainless steel appliances, light hardwood floors, no island, beige floor and grey benchtop.
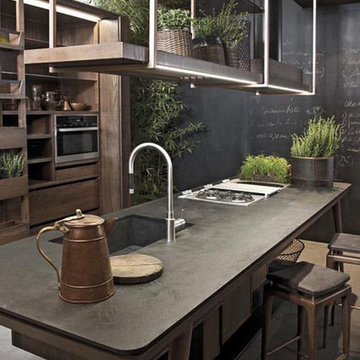
Mid-sized industrial galley eat-in kitchen in Columbus with an integrated sink, flat-panel cabinets, light wood cabinets, concrete benchtops, stainless steel appliances, concrete floors, with island, grey floor and black benchtop.
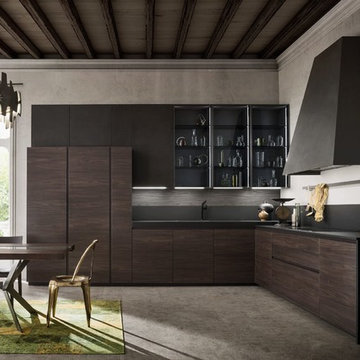
This is an example of a large modern l-shaped open plan kitchen in Austin with a double-bowl sink, flat-panel cabinets, concrete benchtops, black splashback, cement tile splashback, panelled appliances, light hardwood floors, with island, brown floor and black benchtop.
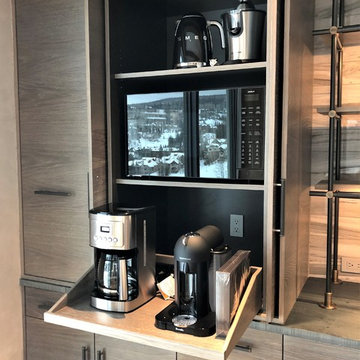
This is an example of a large contemporary u-shaped eat-in kitchen in Denver with a farmhouse sink, flat-panel cabinets, light wood cabinets, stainless steel appliances, medium hardwood floors, with island, brown floor, concrete benchtops, grey splashback, marble splashback and grey benchtop.
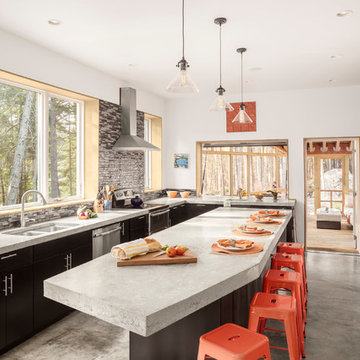
Irvin Serrano Photography
Photo of a country l-shaped open plan kitchen in Portland Maine with a double-bowl sink, flat-panel cabinets, black cabinets, concrete benchtops, multi-coloured splashback, glass tile splashback, stainless steel appliances, concrete floors, with island, grey floor and grey benchtop.
Photo of a country l-shaped open plan kitchen in Portland Maine with a double-bowl sink, flat-panel cabinets, black cabinets, concrete benchtops, multi-coloured splashback, glass tile splashback, stainless steel appliances, concrete floors, with island, grey floor and grey benchtop.
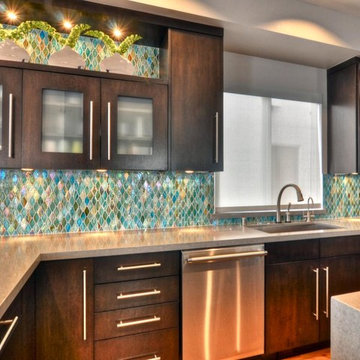
Custom glass deco backsplash. Photo by HGTV.
This is an example of a mid-sized modern l-shaped eat-in kitchen in Denver with an undermount sink, flat-panel cabinets, dark wood cabinets, concrete benchtops, porcelain splashback, stainless steel appliances, dark hardwood floors, no island and brown floor.
This is an example of a mid-sized modern l-shaped eat-in kitchen in Denver with an undermount sink, flat-panel cabinets, dark wood cabinets, concrete benchtops, porcelain splashback, stainless steel appliances, dark hardwood floors, no island and brown floor.
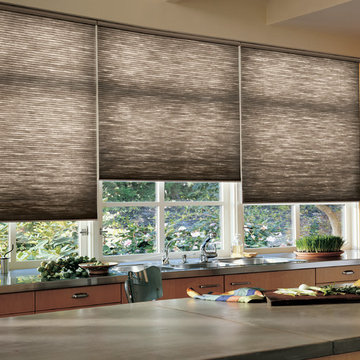
Hunter Douglas Duette Honeycomb Shade
Inspiration for a large modern galley kitchen in Other with a drop-in sink, flat-panel cabinets, light wood cabinets, concrete benchtops, stainless steel appliances and with island.
Inspiration for a large modern galley kitchen in Other with a drop-in sink, flat-panel cabinets, light wood cabinets, concrete benchtops, stainless steel appliances and with island.
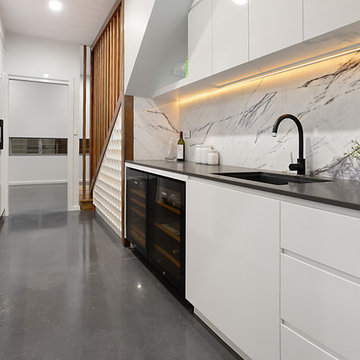
Mopoke
Photo of a contemporary kitchen in Brisbane with concrete benchtops, with island, a double-bowl sink, flat-panel cabinets, white splashback, black appliances, ceramic floors and grey floor.
Photo of a contemporary kitchen in Brisbane with concrete benchtops, with island, a double-bowl sink, flat-panel cabinets, white splashback, black appliances, ceramic floors and grey floor.
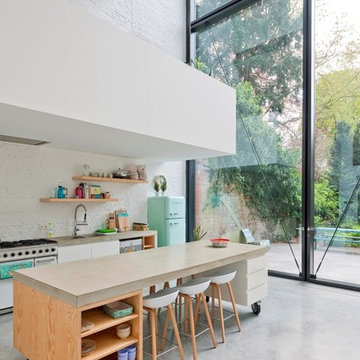
Design ideas for a large contemporary single-wall eat-in kitchen in Other with an integrated sink, flat-panel cabinets, white cabinets, concrete benchtops, white splashback, coloured appliances, concrete floors and with island.
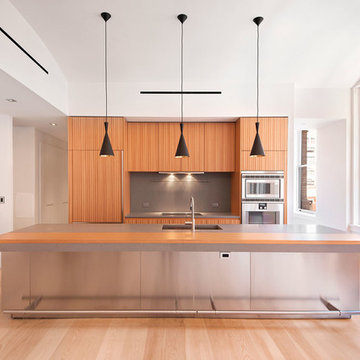
This is an example of a mid-sized contemporary galley eat-in kitchen in New York with an undermount sink, flat-panel cabinets, medium wood cabinets, concrete benchtops, grey splashback, stone slab splashback, stainless steel appliances, light hardwood floors, with island and beige floor.
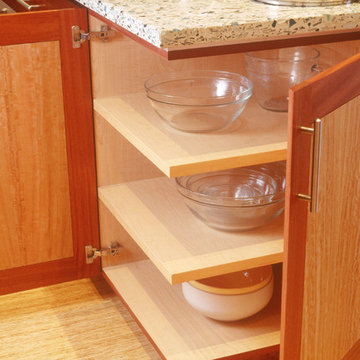
This is an example of a mid-sized contemporary galley eat-in kitchen in San Diego with a drop-in sink, flat-panel cabinets, light wood cabinets, concrete benchtops, coloured appliances, bamboo floors and with island.
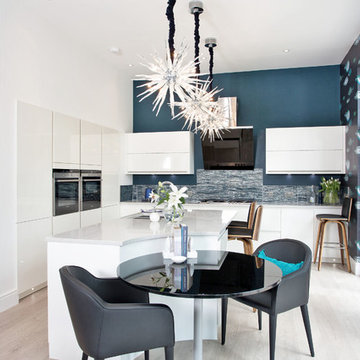
Mid-sized contemporary open plan kitchen in Other with an undermount sink, flat-panel cabinets, white cabinets, concrete benchtops, blue splashback, panelled appliances, light hardwood floors and with island.
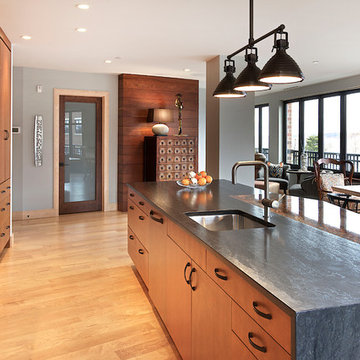
Jason Hulet Photography
Design ideas for a mid-sized industrial single-wall eat-in kitchen in Grand Rapids with flat-panel cabinets, medium wood cabinets, panelled appliances, an undermount sink, concrete benchtops, light hardwood floors and with island.
Design ideas for a mid-sized industrial single-wall eat-in kitchen in Grand Rapids with flat-panel cabinets, medium wood cabinets, panelled appliances, an undermount sink, concrete benchtops, light hardwood floors and with island.
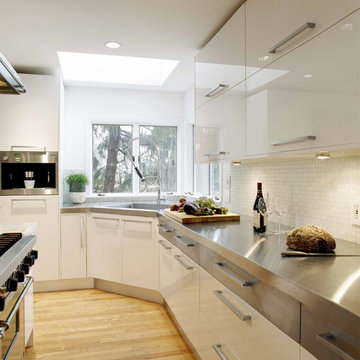
Photo of a contemporary kitchen in Boston with stainless steel appliances, concrete benchtops, an integrated sink, flat-panel cabinets, white cabinets, white splashback and mosaic tile splashback.
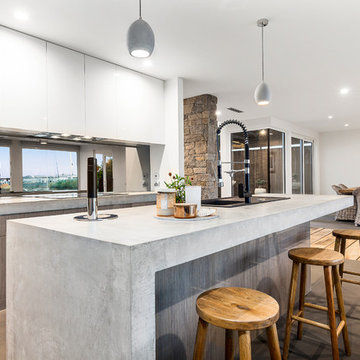
timber veneer kitchen with polished concrete tops, mirror splash back reflecting views of marina
Inspiration for a mid-sized contemporary galley open plan kitchen in Melbourne with light wood cabinets, concrete benchtops, black splashback, limestone floors, with island, grey floor, a single-bowl sink, flat-panel cabinets, grey benchtop and window splashback.
Inspiration for a mid-sized contemporary galley open plan kitchen in Melbourne with light wood cabinets, concrete benchtops, black splashback, limestone floors, with island, grey floor, a single-bowl sink, flat-panel cabinets, grey benchtop and window splashback.
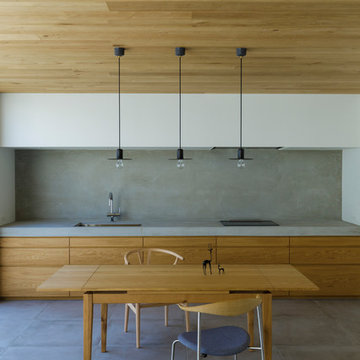
This is an example of a modern single-wall eat-in kitchen in Other with an undermount sink, flat-panel cabinets, medium wood cabinets, concrete benchtops, grey splashback, panelled appliances, concrete floors, no island, grey floor and grey benchtop.
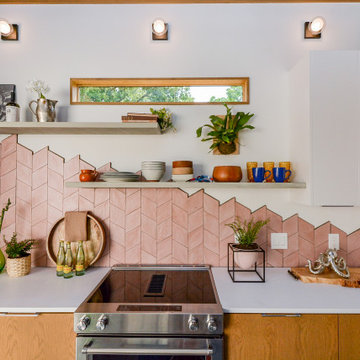
2020 New Construction - Designed + Built + Curated by Steven Allen Designs, LLC - 3 of 5 of the Nouveau Bungalow Series. Inspired by New Mexico Artist Georgia O' Keefe. Featuring Sunset Colors + Vintage Decor + Houston Art + Concrete Countertops + Custom White Oak and White Cabinets + Handcrafted Tile + Frameless Glass + Polished Concrete Floors + Floating Concrete Shelves + 48" Concrete Pivot Door + Recessed White Oak Base Boards + Concrete Plater Walls + Recessed Joist Ceilings + Drop Oak Dining Ceiling + Designer Fixtures and Decor.
Kitchen with Flat-panel Cabinets and Concrete Benchtops Design Ideas
3