Kitchen with Flat-panel Cabinets and Limestone Splashback Design Ideas
Refine by:
Budget
Sort by:Popular Today
141 - 160 of 816 photos
Item 1 of 3
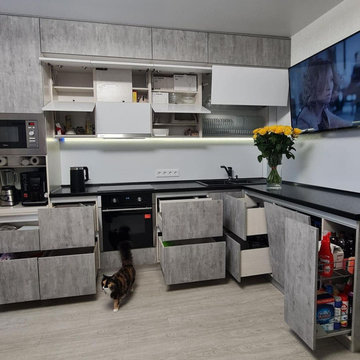
Создайте шикарную и стильную кухню с помощью этой большой встроенной кухни в серо-белых тонах с глянцевыми фасадами. Эта угловая кухня с современным скандинавским дизайном имеет просторные размеры, что делает ее идеальной для приема гостей. Cерый цвет придает утонченность любому кухонному пространству. Оцените эту большую серо-белую кухню, чтобы создать функциональное и модное пространство.
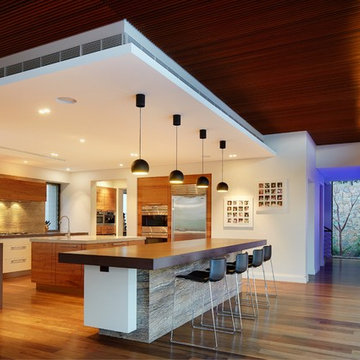
A photo of the sculptural collection of planes and blocks in the cabinetwork and ceilings.
Photo by Robert Frith
Photo of a large contemporary single-wall eat-in kitchen in Perth with a drop-in sink, flat-panel cabinets, brown cabinets, marble benchtops, beige splashback, limestone splashback, stainless steel appliances, light hardwood floors, multiple islands and brown floor.
Photo of a large contemporary single-wall eat-in kitchen in Perth with a drop-in sink, flat-panel cabinets, brown cabinets, marble benchtops, beige splashback, limestone splashback, stainless steel appliances, light hardwood floors, multiple islands and brown floor.
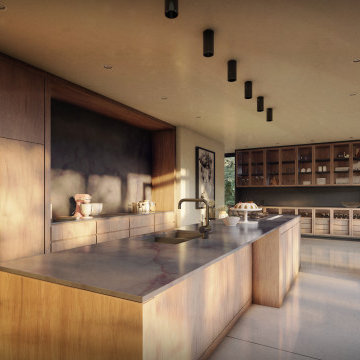
Bright Modern Kitchen
-
Like what you see?
Visit www.mymodernhome.com for more detail, or to see yourself in one of our architect-designed home plans.
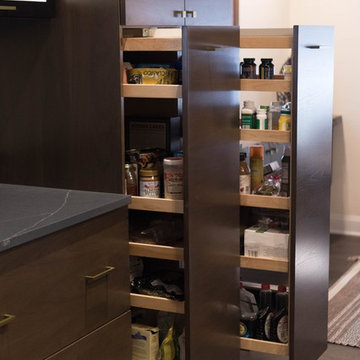
Tired Mid-Century Kitchen brought to life .. and into contemporary times.
Design ideas for a mid-sized midcentury l-shaped open plan kitchen in Other with an undermount sink, flat-panel cabinets, medium wood cabinets, quartz benchtops, grey splashback, limestone splashback, black appliances, medium hardwood floors, with island, brown floor and grey benchtop.
Design ideas for a mid-sized midcentury l-shaped open plan kitchen in Other with an undermount sink, flat-panel cabinets, medium wood cabinets, quartz benchtops, grey splashback, limestone splashback, black appliances, medium hardwood floors, with island, brown floor and grey benchtop.
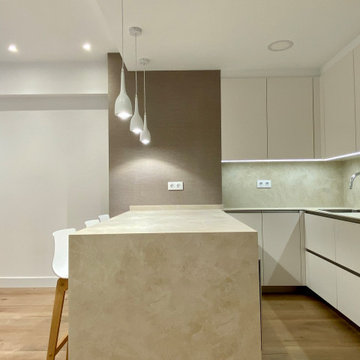
Inspiration for a small contemporary u-shaped open plan kitchen in Bilbao with a single-bowl sink, flat-panel cabinets, white cabinets, limestone benchtops, beige splashback, limestone splashback, white appliances, light hardwood floors, a peninsula and beige benchtop.
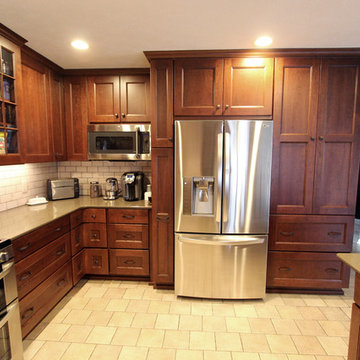
In this kitchen, Medallion Providence flat panel door style cabinet in Cherry with Amaretto stain with ebony glaze and highlight were installed. On the countertop is Cambria Cannongate quartz and a A 5’ Galley workstation with bamboo accessories and dual tier condiment and wash basin were installed. The backsplash materials are Limestone Crema Beveled 3x6 tile. Over the stove is a 36” Cavalier Stainless Steel hood.
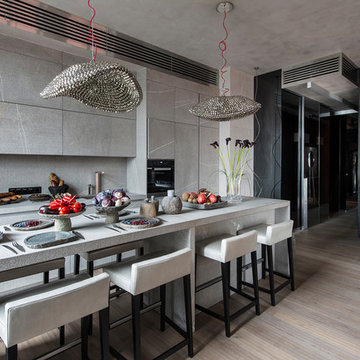
Inspiration for a mid-sized galley open plan kitchen in Moscow with an integrated sink, flat-panel cabinets, grey cabinets, grey splashback, with island, beige floor, limestone benchtops, limestone splashback, stainless steel appliances and light hardwood floors.
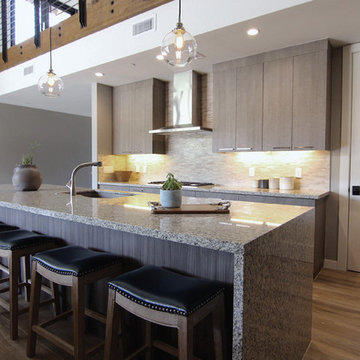
Modern Rustic Kitchen. Granite waterfall
Design ideas for a mid-sized modern l-shaped open plan kitchen in Phoenix with a drop-in sink, flat-panel cabinets, grey cabinets, granite benchtops, grey splashback, limestone splashback, stainless steel appliances, porcelain floors, with island and beige floor.
Design ideas for a mid-sized modern l-shaped open plan kitchen in Phoenix with a drop-in sink, flat-panel cabinets, grey cabinets, granite benchtops, grey splashback, limestone splashback, stainless steel appliances, porcelain floors, with island and beige floor.
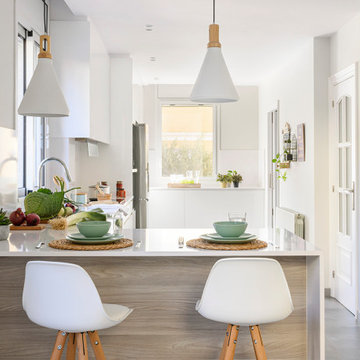
Large mediterranean single-wall separate kitchen in Other with an undermount sink, flat-panel cabinets, white cabinets, quartzite benchtops, white splashback, limestone splashback, stainless steel appliances, ceramic floors, a peninsula, grey floor, white benchtop and recessed.
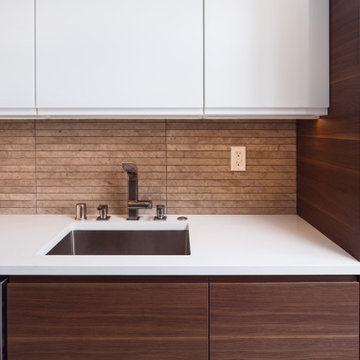
Loft kitchens are always tricky since they are usually very small and most don’t have much cabinet space.
Going against the standard design of opening the kitchen to the common area here we decided to close off a wall to allow additional cabinets to be installed.
2 large pantries were installed in the end of the kitchen for extra storage, a laundry enclosure was built to house the stackable washer/dryer unit and in the center of it all we have a large tall window to allow natural light to wash the space with light.
The modern cabinets have an integral pulls design to give them a clean look without any hardware showing.
Two tones, dark wood for bottom and tall cabinet and white for upper cabinets give this narrow galley kitchen a sensation of space.
tying it all together is the long narrow rectangular gray/brown lime stone backsplash.
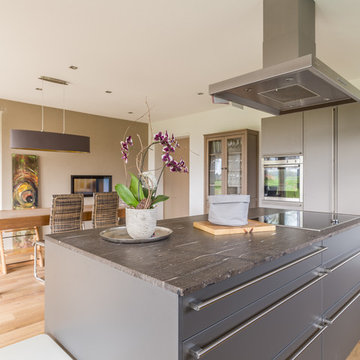
Andreas Maaß
Design ideas for a large contemporary galley eat-in kitchen in Other with flat-panel cabinets, grey cabinets, granite benchtops, stainless steel appliances, medium hardwood floors, with island, an undermount sink, white splashback, limestone splashback, brown floor and brown benchtop.
Design ideas for a large contemporary galley eat-in kitchen in Other with flat-panel cabinets, grey cabinets, granite benchtops, stainless steel appliances, medium hardwood floors, with island, an undermount sink, white splashback, limestone splashback, brown floor and brown benchtop.
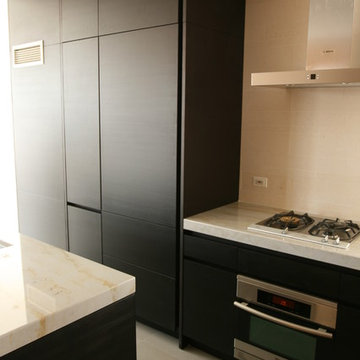
Small condo kitchen in Chicago. This space was difficult due to mechanical chases taking up much of the space in this kitchen. We were able to wrap them in panels to conceal the and integrated them into the storage blocks.
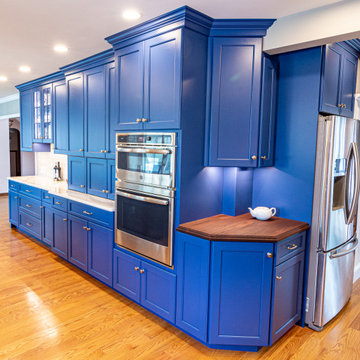
Design ideas for a large traditional galley kitchen in Philadelphia with a single-bowl sink, flat-panel cabinets, blue cabinets, quartz benchtops, beige splashback, limestone splashback, stainless steel appliances, medium hardwood floors, with island, orange floor and white benchtop.
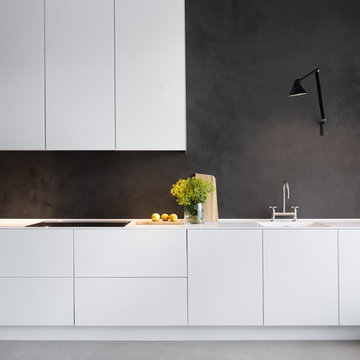
Oskar Bakke
Mid-sized scandinavian single-wall eat-in kitchen in Malmo with an integrated sink, flat-panel cabinets, white cabinets, solid surface benchtops, white splashback, limestone splashback, stainless steel appliances, concrete floors, no island, grey floor and white benchtop.
Mid-sized scandinavian single-wall eat-in kitchen in Malmo with an integrated sink, flat-panel cabinets, white cabinets, solid surface benchtops, white splashback, limestone splashback, stainless steel appliances, concrete floors, no island, grey floor and white benchtop.
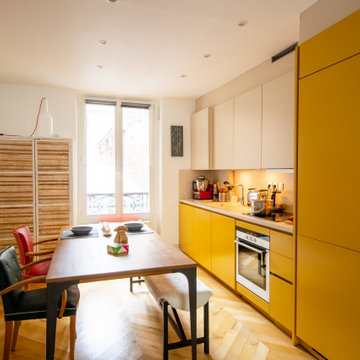
Mid-sized contemporary single-wall eat-in kitchen in Paris with yellow cabinets, limestone benchtops, white splashback, limestone splashback, no island, white benchtop, a drop-in sink, flat-panel cabinets, panelled appliances, light hardwood floors and beige floor.
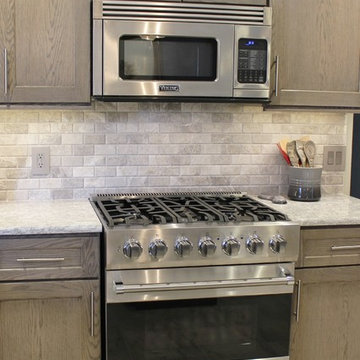
Dura Supreme Cabinetry in the Highland door, Red Oak wood, and gray "Heather" stain. Paired with Viking cooking appliances, Gray Limestone tile, and Cambria Quartz in the Berwyn design. Quad Cities area kitchen remodeled from start to finish by Village Home Stores.
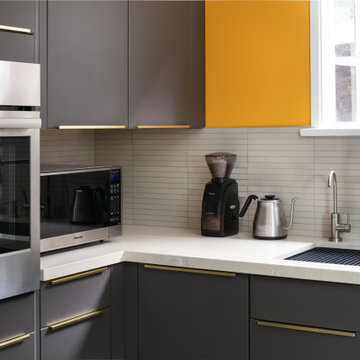
Modernizing a mid-century Adam's hill home was an enjoyable project indeed.
The kitchen cabinets are modern European frameless in a dark deep gray with a touch of earth tone in it.
The golden hard integrated on top and sized for each door and drawer individually.
The floor that ties it all together is 24"x24" black Terrazzo tile (about 1" thick).
The neutral countertop by Cambria with a honed finish with almost perfectly matching backsplash tile sheets of 1"x10" limestone look-a-like tile.
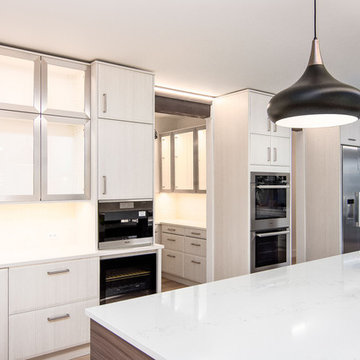
Here is an architecturally built house from the early 1970's which was brought into the new century during this complete home remodel by opening up the main living space with two small additions off the back of the house creating a seamless exterior wall, dropping the floor to one level throughout, exposing the post an beam supports, creating main level on-suite, den/office space, refurbishing the existing powder room, adding a butlers pantry, creating an over sized kitchen with 17' island, refurbishing the existing bedrooms and creating a new master bedroom floor plan with walk in closet, adding an upstairs bonus room off an existing porch, remodeling the existing guest bathroom, and creating an in-law suite out of the existing workshop and garden tool room.
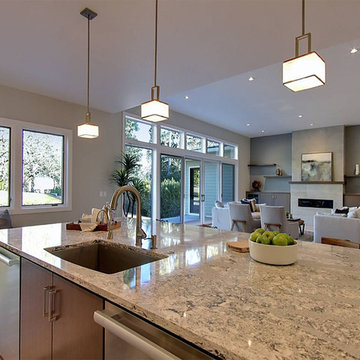
Inspiration for a large contemporary l-shaped open plan kitchen in Portland with an undermount sink, flat-panel cabinets, medium wood cabinets, multi-coloured splashback, stainless steel appliances, light hardwood floors, with island, marble benchtops, limestone splashback and beige floor.
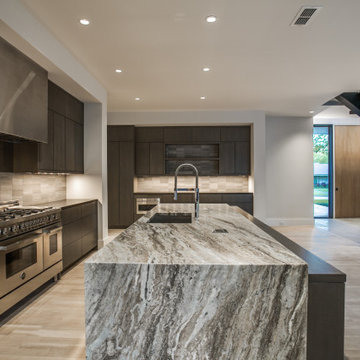
Large modern u-shaped open plan kitchen in Dallas with a single-bowl sink, flat-panel cabinets, dark wood cabinets, quartzite benchtops, grey splashback, limestone splashback, panelled appliances, light hardwood floors, with island and multi-coloured benchtop.
Kitchen with Flat-panel Cabinets and Limestone Splashback Design Ideas
8