Kitchen with Flat-panel Cabinets and Limestone Splashback Design Ideas
Refine by:
Budget
Sort by:Popular Today
121 - 140 of 816 photos
Item 1 of 3
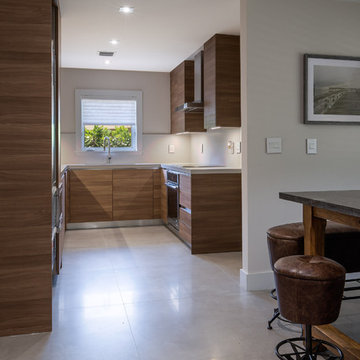
Inspiration for a small beach style galley eat-in kitchen in Miami with an undermount sink, flat-panel cabinets, medium wood cabinets, limestone benchtops, beige splashback, limestone splashback, stainless steel appliances, travertine floors, beige floor and beige benchtop.
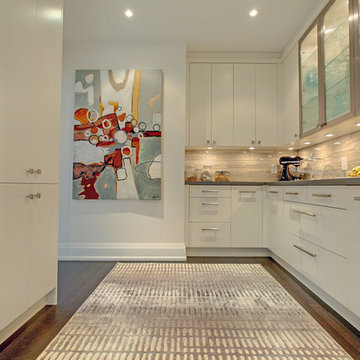
Custom white servery with limestone backsplash and dark hardwood flooring.
Contemporary galley kitchen in Toronto with flat-panel cabinets, stainless steel appliances, dark hardwood floors and limestone splashback.
Contemporary galley kitchen in Toronto with flat-panel cabinets, stainless steel appliances, dark hardwood floors and limestone splashback.
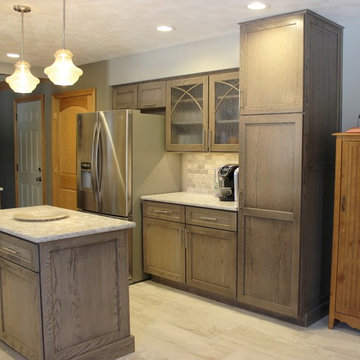
Dura Supreme Cabinetry in the Highland door, Red Oak wood, and gray "Heather" stain. Paired with Viking cooking appliances, Gray Limestone tile, and Cambria Quartz in the Berwyn design. Quad Cities area kitchen remodeled from start to finish by Village Home Stores.
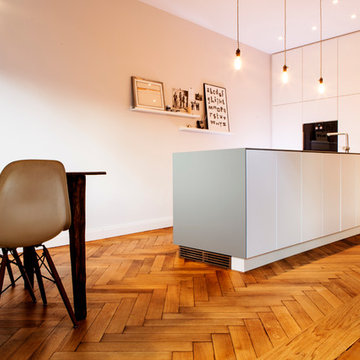
Photo of a mid-sized contemporary single-wall open plan kitchen in Munich with flat-panel cabinets, white cabinets, medium hardwood floors, with island, an integrated sink, solid surface benchtops, white splashback, limestone splashback, stainless steel appliances and brown floor.
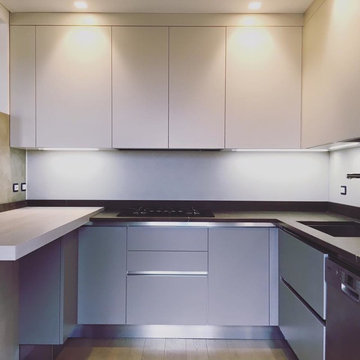
Parte frontale dell'area di lavoro con Piano cottura e cappa di aspirazione a scomparsa. Fascia di tamponamento superiore ai pensili e faretti a fascio 50°
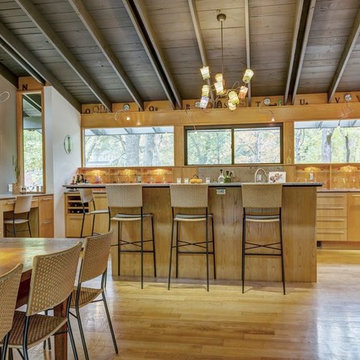
View of the open Kitchen from the Dining Room.
Small midcentury galley eat-in kitchen in St Louis with an undermount sink, flat-panel cabinets, light wood cabinets, limestone benchtops, beige splashback, limestone splashback, stainless steel appliances, light hardwood floors, with island and beige floor.
Small midcentury galley eat-in kitchen in St Louis with an undermount sink, flat-panel cabinets, light wood cabinets, limestone benchtops, beige splashback, limestone splashback, stainless steel appliances, light hardwood floors, with island and beige floor.
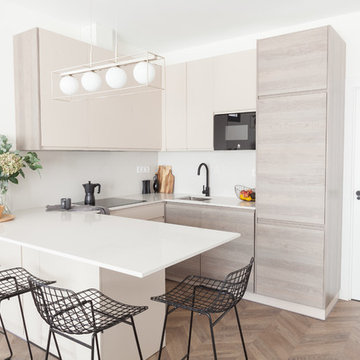
This is an example of a mid-sized scandinavian u-shaped open plan kitchen in Madrid with an undermount sink, flat-panel cabinets, beige cabinets, quartz benchtops, beige splashback, limestone splashback, black appliances, laminate floors, a peninsula, brown floor and beige benchtop.
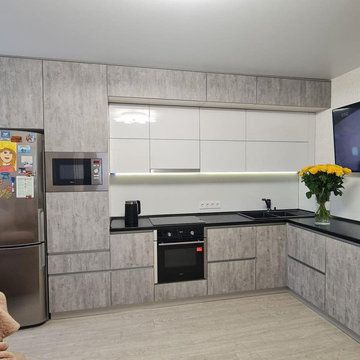
Создайте шикарную и стильную кухню с помощью этой большой встроенной кухни в серо-белых тонах с глянцевыми фасадами. Эта угловая кухня с современным скандинавским дизайном имеет просторные размеры, что делает ее идеальной для приема гостей. Cерый цвет придает утонченность любому кухонному пространству. Оцените эту большую серо-белую кухню, чтобы создать функциональное и модное пространство.
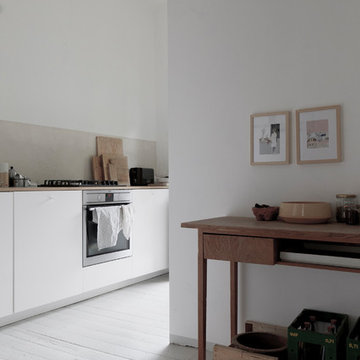
Matthias Hiller / STUDIO OINK
Small scandinavian galley separate kitchen in Leipzig with an undermount sink, flat-panel cabinets, white cabinets, grey splashback, limestone splashback, stainless steel appliances, medium hardwood floors, no island and grey floor.
Small scandinavian galley separate kitchen in Leipzig with an undermount sink, flat-panel cabinets, white cabinets, grey splashback, limestone splashback, stainless steel appliances, medium hardwood floors, no island and grey floor.
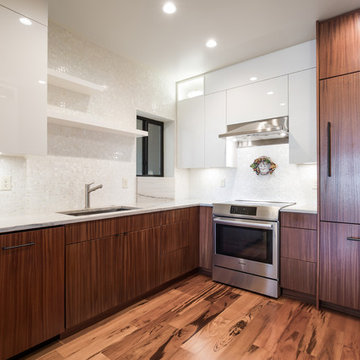
Miralis Upper Cabinets: "Similacquer"
Slab Door- High Gloss
Color: Milk Shake
Door profile D3511 - all hinges are soft close.
Miralis Base and Tall cabinets
panels for dishwasher and refrigerator in Slab Veneer Color: Walnut N-500 Natural Lacquer 35 degree sheen.
Countertop: Slab of White Macaubas.
Appliances by Bosch.
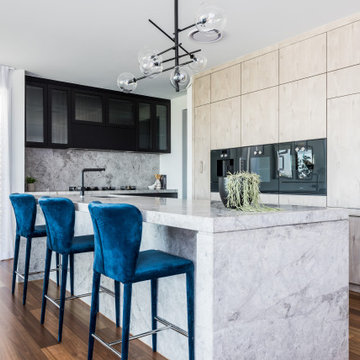
This is an example of an expansive contemporary kitchen in Brisbane with an undermount sink, flat-panel cabinets, limestone benchtops, limestone splashback, black appliances and with island.
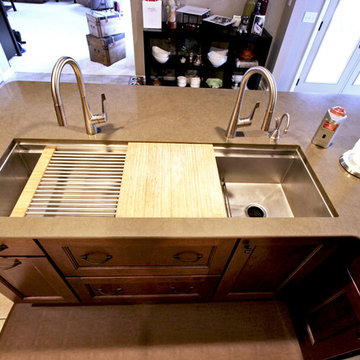
In this kitchen, Medallion Providence flat panel door style cabinet in Cherry with Amaretto stain with ebony glaze and highlight were installed. On the countertop is Cambria Cannongate quartz and a A 5’ Galley workstation with bamboo accessories and dual tier condiment and wash basin were installed. The backsplash materials are Limestone Crema Beveled 3x6 tile. Over the stove is a 36” Cavalier Stainless Steel hood.
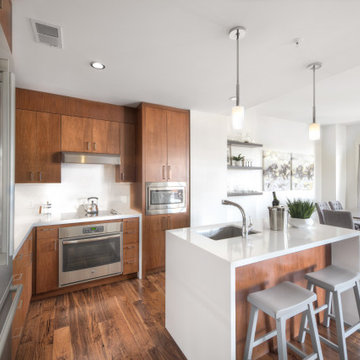
Contemporary style kitchen that combined rich wood tone with white quartz and ceramic backsplash.
Inspiration for a mid-sized contemporary l-shaped eat-in kitchen in DC Metro with an undermount sink, flat-panel cabinets, white splashback, stainless steel appliances, dark hardwood floors, with island, brown floor, white benchtop, dark wood cabinets, quartzite benchtops and limestone splashback.
Inspiration for a mid-sized contemporary l-shaped eat-in kitchen in DC Metro with an undermount sink, flat-panel cabinets, white splashback, stainless steel appliances, dark hardwood floors, with island, brown floor, white benchtop, dark wood cabinets, quartzite benchtops and limestone splashback.
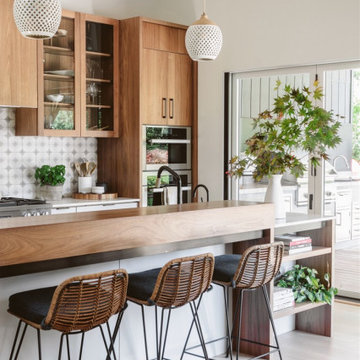
Design ideas for a large contemporary u-shaped eat-in kitchen in Other with a double-bowl sink, flat-panel cabinets, marble benchtops, multi-coloured splashback, limestone splashback, panelled appliances, medium hardwood floors, with island, beige floor, white benchtop and vaulted.
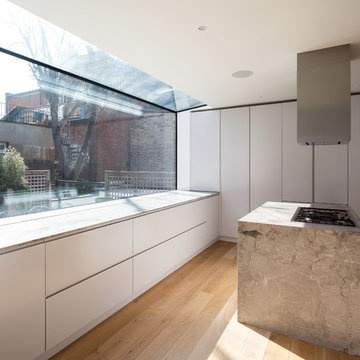
Situated within a Royal Borough of Kensington and Chelsea conservation area, this unique home was most recently remodelled in the 1990s by the Manser Practice and is comprised of two perpendicular townhouses connected by an L-shaped glazed link.
Initially tasked with remodelling the house’s living, dining and kitchen areas, Studio Bua oversaw a seamless extension and refurbishment of the wider property, including rear extensions to both townhouses, as well as a replacement of the glazed link between them.
The design, which responds to the client’s request for a soft, modern interior that maximises available space, was led by Studio Bua’s ex-Manser Practice principal Mark Smyth. It combines a series of small-scale interventions, such as a new honed slate fireplace, with more significant structural changes, including the removal of a chimney and threading through of a new steel frame.
Studio Bua, who were eager to bring new life to the space while retaining its original spirit, selected natural materials such as oak and marble to bring warmth and texture to the otherwise minimal interior. Also, rather than use a conventional aluminium system for the glazed link, the studio chose to work with specialist craftsmen to create a link in lacquered timber and glass.
The scheme also includes the addition of a stylish first-floor terrace, which is linked to the refurbished living area by a large sash window and features a walk-on rooflight that brings natural light to the redesigned master suite below. In the master bedroom, a new limestone-clad bathtub and bespoke vanity unit are screened from the main bedroom by a floor-to-ceiling partition, which doubles as hanging space for an artwork.
Studio Bua’s design also responds to the client’s desire to find new opportunities to display their art collection. To create the ideal setting for artist Craig-Martin’s neon pink steel sculpture, the studio transformed the boiler room roof into a raised plinth, replaced the existing rooflight with modern curtain walling and worked closely with the artist to ensure the lighting arrangement perfectly frames the artwork.
Contractor: John F Patrick
Structural engineer: Aspire Consulting
Photographer: Andy Matthews
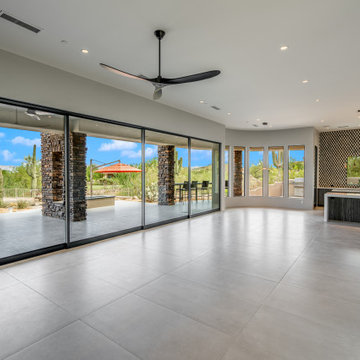
Design ideas for a large eat-in kitchen in Phoenix with an undermount sink, flat-panel cabinets, grey cabinets, quartzite benchtops, black splashback, limestone splashback, panelled appliances, porcelain floors, multiple islands, grey floor and white benchtop.
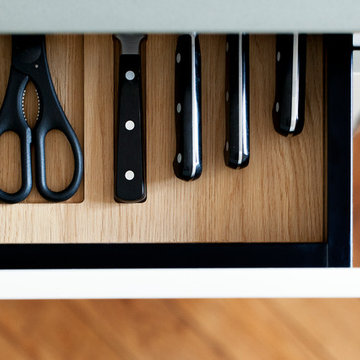
Inspiration for a mid-sized contemporary single-wall open plan kitchen in Munich with an integrated sink, flat-panel cabinets, white cabinets, solid surface benchtops, white splashback, limestone splashback, stainless steel appliances, medium hardwood floors, with island and brown floor.
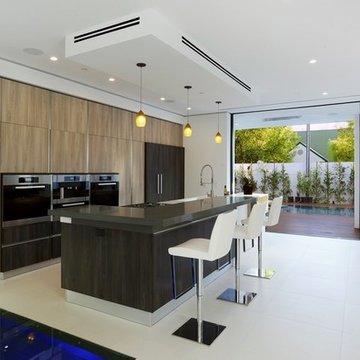
Design ideas for a mid-sized modern u-shaped eat-in kitchen in Los Angeles with a farmhouse sink, flat-panel cabinets, light wood cabinets, limestone benchtops, white splashback, limestone splashback, stainless steel appliances, ceramic floors and with island.
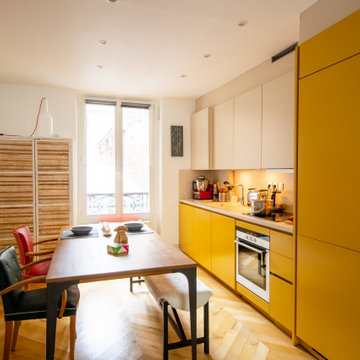
Mid-sized contemporary single-wall eat-in kitchen in Paris with yellow cabinets, limestone benchtops, white splashback, limestone splashback, no island, white benchtop, a drop-in sink, flat-panel cabinets, panelled appliances, light hardwood floors and beige floor.
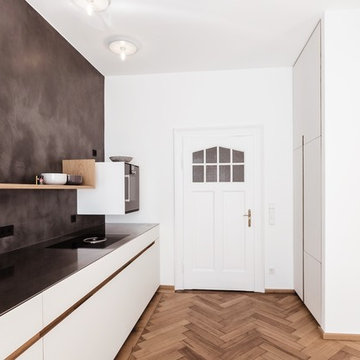
Andreas Kern
Photo of a large modern single-wall open plan kitchen in Munich with an integrated sink, flat-panel cabinets, white cabinets, stainless steel benchtops, black splashback, limestone splashback, black appliances, medium hardwood floors, no island and brown floor.
Photo of a large modern single-wall open plan kitchen in Munich with an integrated sink, flat-panel cabinets, white cabinets, stainless steel benchtops, black splashback, limestone splashback, black appliances, medium hardwood floors, no island and brown floor.
Kitchen with Flat-panel Cabinets and Limestone Splashback Design Ideas
7