Kitchen with Flat-panel Cabinets and Limestone Splashback Design Ideas
Refine by:
Budget
Sort by:Popular Today
161 - 180 of 816 photos
Item 1 of 3
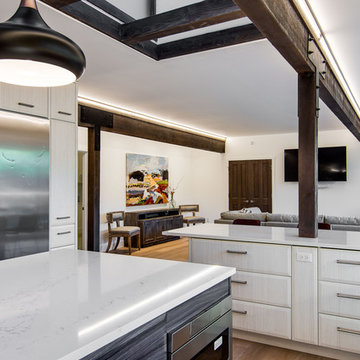
Here is an architecturally built house from the early 1970's which was brought into the new century during this complete home remodel by opening up the main living space with two small additions off the back of the house creating a seamless exterior wall, dropping the floor to one level throughout, exposing the post an beam supports, creating main level on-suite, den/office space, refurbishing the existing powder room, adding a butlers pantry, creating an over sized kitchen with 17' island, refurbishing the existing bedrooms and creating a new master bedroom floor plan with walk in closet, adding an upstairs bonus room off an existing porch, remodeling the existing guest bathroom, and creating an in-law suite out of the existing workshop and garden tool room.
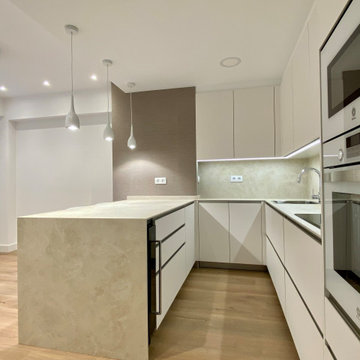
Inspiration for a small contemporary u-shaped open plan kitchen in Bilbao with a single-bowl sink, flat-panel cabinets, white cabinets, limestone benchtops, beige splashback, limestone splashback, white appliances, light hardwood floors, a peninsula and beige benchtop.
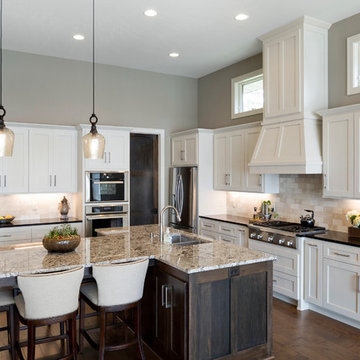
Gourmet kitchen with custom millwork, eat-in kitchen island, granite countertops and wood hood over stove.
Large transitional eat-in kitchen in Minneapolis with an undermount sink, flat-panel cabinets, white cabinets, granite benchtops, beige splashback, limestone splashback, stainless steel appliances, medium hardwood floors, with island, brown floor and beige benchtop.
Large transitional eat-in kitchen in Minneapolis with an undermount sink, flat-panel cabinets, white cabinets, granite benchtops, beige splashback, limestone splashback, stainless steel appliances, medium hardwood floors, with island, brown floor and beige benchtop.
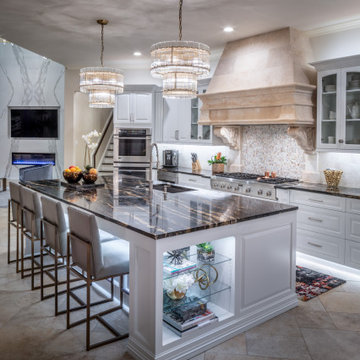
This is an example of a large transitional u-shaped eat-in kitchen in Houston with an undermount sink, flat-panel cabinets, white cabinets, quartzite benchtops, beige splashback, limestone splashback, limestone floors, with island, beige floor and black benchtop.
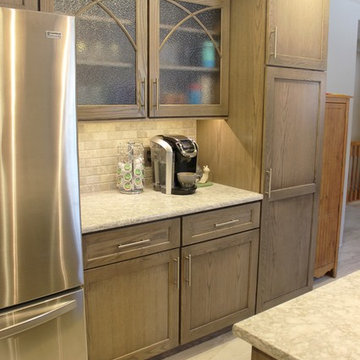
Dura Supreme Cabinetry in the Highland door, Red Oak wood, and gray "Heather" stain. Paired with Viking cooking appliances, Gray Limestone tile, and Cambria Quartz in the Berwyn design. Quad Cities area kitchen remodeled from start to finish by Village Home Stores.

Modernizing a mid-century Adam's hill home was an enjoyable project indeed.
The kitchen cabinets are modern European frameless in a dark deep gray with a touch of earth tone in it.
The golden hard integrated on top and sized for each door and drawer individually.
The floor that ties it all together is 24"x24" black Terrazzo tile (about 1" thick).
The neutral countertop by Cambria with a honed finish with almost perfectly matching backsplash tile sheets of 1"x10" limestone look-a-like tile.
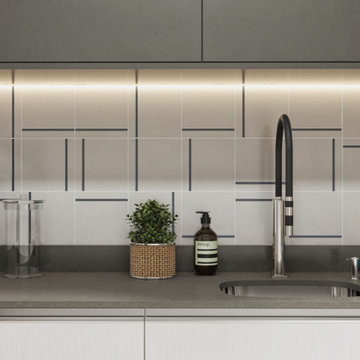
APARTMENT | BA
Gray, wood, and blue are the main colors in the apartment redesign located in Copacabana in Rio de Janeiro. The owner wanted to create a modern atmosphere and have a large room with access to the kitchen, but without it being an open concept completely. Our solution was to create large wooden sliding doors that allowed immediate access to the main living and dining area as well as access to the kitchen. This helped achieve a fully-integrated look between the two spaces, yet can both be sealed off to create a more intimate and private space.
The color palette matches with the personality of the owner, and blue was the fundamental color. We chose blue to add a dynamic life to the space as well as tie into the existing art pieces the owner already had.
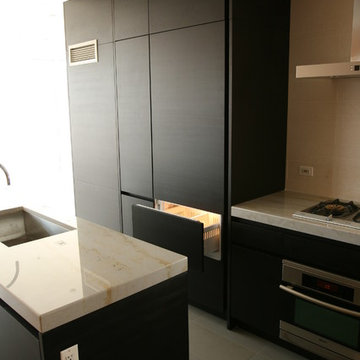
Small condo kitchen in Chicago. This space was difficult due to mechanical chases taking up much of the space in this kitchen. We were able to wrap them in panels to conceal the and integrated them into the storage blocks.
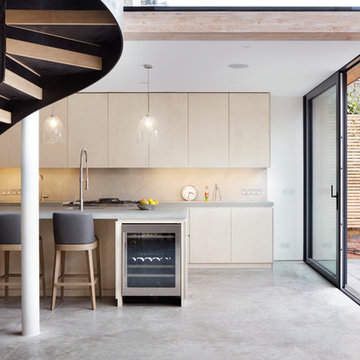
Client: Private
Architect: Cousins & Cousins Architects
Contractor: Romark Projects Ltd
Photography: Jack Hobhouse
This is an example of a contemporary single-wall open plan kitchen in London with an integrated sink, flat-panel cabinets, beige cabinets, soapstone benchtops, grey splashback, limestone splashback, stainless steel appliances, limestone floors, grey floor, grey benchtop and with island.
This is an example of a contemporary single-wall open plan kitchen in London with an integrated sink, flat-panel cabinets, beige cabinets, soapstone benchtops, grey splashback, limestone splashback, stainless steel appliances, limestone floors, grey floor, grey benchtop and with island.
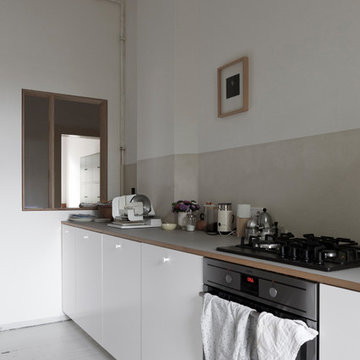
Matthias Hiller / STUDIO OINK
Inspiration for a small scandinavian galley separate kitchen in Leipzig with an undermount sink, flat-panel cabinets, white cabinets, grey splashback, limestone splashback, stainless steel appliances, medium hardwood floors, no island and grey floor.
Inspiration for a small scandinavian galley separate kitchen in Leipzig with an undermount sink, flat-panel cabinets, white cabinets, grey splashback, limestone splashback, stainless steel appliances, medium hardwood floors, no island and grey floor.
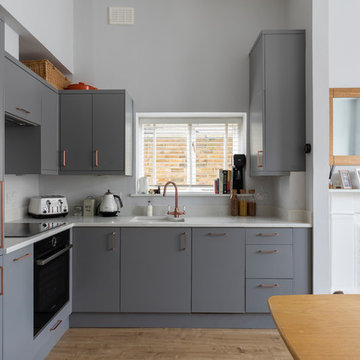
Perfect bed place with the sun reaching out to you every morning
Small arts and crafts l-shaped open plan kitchen in London with an integrated sink, flat-panel cabinets, grey cabinets, solid surface benchtops, white splashback, limestone splashback, stainless steel appliances, laminate floors and no island.
Small arts and crafts l-shaped open plan kitchen in London with an integrated sink, flat-panel cabinets, grey cabinets, solid surface benchtops, white splashback, limestone splashback, stainless steel appliances, laminate floors and no island.
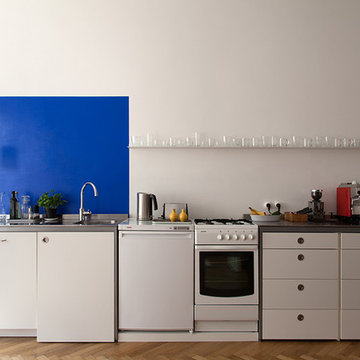
Jana Kubischik
This is an example of a small contemporary single-wall open plan kitchen in Berlin with an integrated sink, flat-panel cabinets, white cabinets, stainless steel benchtops, blue splashback, white appliances, light hardwood floors, no island, limestone splashback and brown floor.
This is an example of a small contemporary single-wall open plan kitchen in Berlin with an integrated sink, flat-panel cabinets, white cabinets, stainless steel benchtops, blue splashback, white appliances, light hardwood floors, no island, limestone splashback and brown floor.
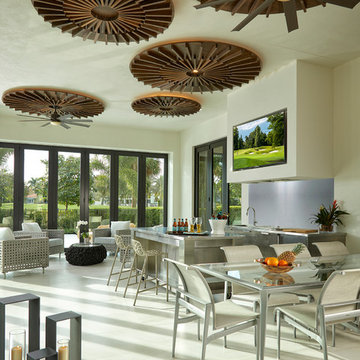
This Boca Raton home offers a warm and tropical twist to contemporary design. The intricate ceiling details, walnut wood finishes, and center pivot revolving front door create a private oasis for home owner and guests to enjoy. With a Florida room that transforms into an outdoor kitchen, a glass-encased wine room, and modern furniture throughout, this home has everything you need.
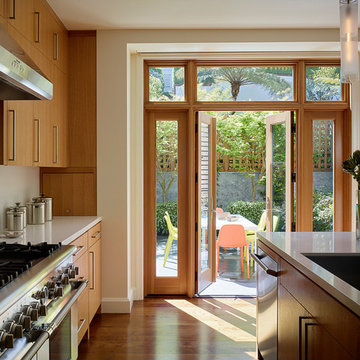
Matthew Millman, Photographer
Inspiration for a large transitional galley kitchen in San Francisco with an undermount sink, limestone benchtops, beige splashback, limestone splashback, stainless steel appliances, medium hardwood floors, with island, beige benchtop, flat-panel cabinets, medium wood cabinets and brown floor.
Inspiration for a large transitional galley kitchen in San Francisco with an undermount sink, limestone benchtops, beige splashback, limestone splashback, stainless steel appliances, medium hardwood floors, with island, beige benchtop, flat-panel cabinets, medium wood cabinets and brown floor.
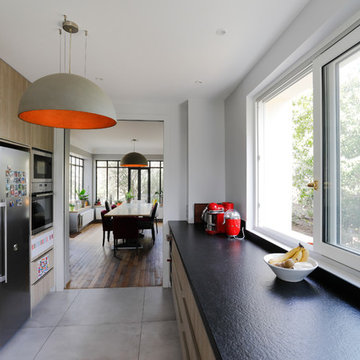
Cuisine, donnant sur la salle à manger
Crédit photo: Janine Gebran
Inspiration for a large contemporary single-wall separate kitchen in Paris with a double-bowl sink, flat-panel cabinets, light wood cabinets, granite benchtops, black splashback, limestone splashback, stainless steel appliances, cement tiles, grey floor and black benchtop.
Inspiration for a large contemporary single-wall separate kitchen in Paris with a double-bowl sink, flat-panel cabinets, light wood cabinets, granite benchtops, black splashback, limestone splashback, stainless steel appliances, cement tiles, grey floor and black benchtop.
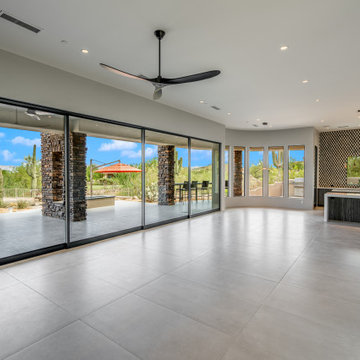
Design ideas for a large eat-in kitchen in Phoenix with an undermount sink, flat-panel cabinets, grey cabinets, quartzite benchtops, black splashback, limestone splashback, panelled appliances, porcelain floors, multiple islands, grey floor and white benchtop.
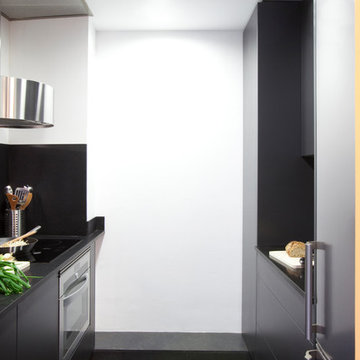
Small contemporary single-wall kitchen pantry in Barcelona with an undermount sink, flat-panel cabinets, black cabinets, granite benchtops, black splashback, limestone splashback, stainless steel appliances, limestone floors and grey floor.
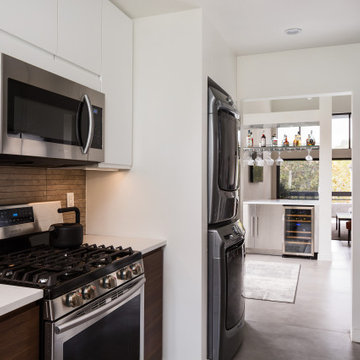
Loft kitchens are always tricky since they are usually very small and most don’t have much cabinet space.
Going against the standard design of opening the kitchen to the common area here we decided to close off a wall to allow additional cabinets to be installed.
2 large pantries were installed in the end of the kitchen for extra storage, a laundry enclosure was built to house the stackable washer/dryer unit and in the center of it all we have a large tall window to allow natural light to wash the space with light.
The modern cabinets have an integral pulls design to give them a clean look without any hardware showing.
Two tones, dark wood for bottom and tall cabinet and white for upper cabinets give this narrow galley kitchen a sensation of space.
tying it all together is the long narrow rectangular gray/brown lime stone backsplash.
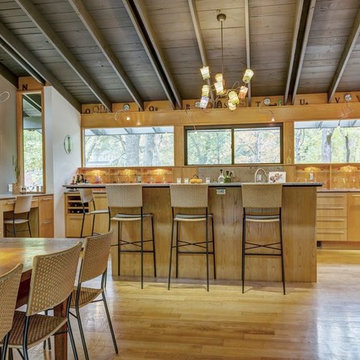
View of the open Kitchen from the Dining Room.
Small midcentury galley eat-in kitchen in St Louis with an undermount sink, flat-panel cabinets, light wood cabinets, limestone benchtops, beige splashback, limestone splashback, stainless steel appliances, light hardwood floors, with island and beige floor.
Small midcentury galley eat-in kitchen in St Louis with an undermount sink, flat-panel cabinets, light wood cabinets, limestone benchtops, beige splashback, limestone splashback, stainless steel appliances, light hardwood floors, with island and beige floor.
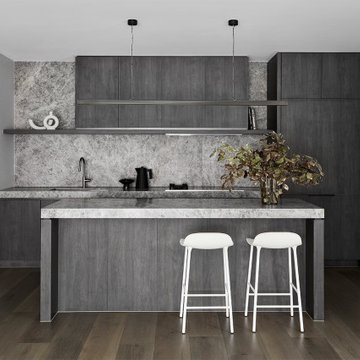
Photo of a mid-sized modern open plan kitchen in Melbourne with an undermount sink, dark wood cabinets, limestone benchtops, grey splashback, limestone splashback, black appliances, light hardwood floors, with island, beige floor, grey benchtop and flat-panel cabinets.
Kitchen with Flat-panel Cabinets and Limestone Splashback Design Ideas
9