Kitchen with Flat-panel Cabinets and multiple Islands Design Ideas
Refine by:
Budget
Sort by:Popular Today
21 - 40 of 11,395 photos
Item 1 of 3
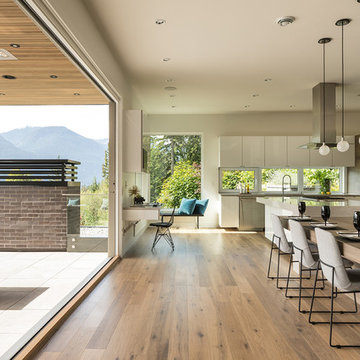
Photography by Luke Potter
Photo of an expansive contemporary l-shaped eat-in kitchen in Vancouver with medium hardwood floors, brown floor, an undermount sink, flat-panel cabinets, grey cabinets, quartzite benchtops, window splashback, stainless steel appliances and multiple islands.
Photo of an expansive contemporary l-shaped eat-in kitchen in Vancouver with medium hardwood floors, brown floor, an undermount sink, flat-panel cabinets, grey cabinets, quartzite benchtops, window splashback, stainless steel appliances and multiple islands.
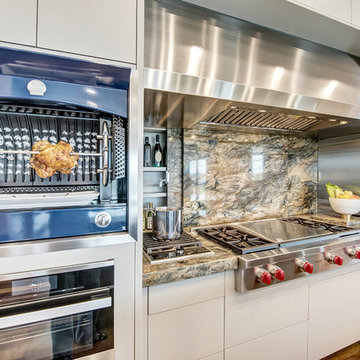
Gourmet Kitchen features a separate prep kitchen, two islands in main kitchen, wolf appliances, subzero refrigeration, La Cornue rotisserie, and a Miele steam oven. Counter top slabs are fusion quartzite from Aria Stone Gallery. We designed a unique back-splash behind the range to store spices on one side and oils and a pot filler on other side. Flat panel cabinets.
Photographer: Charles Lauersdorf, Realty Pro Shots
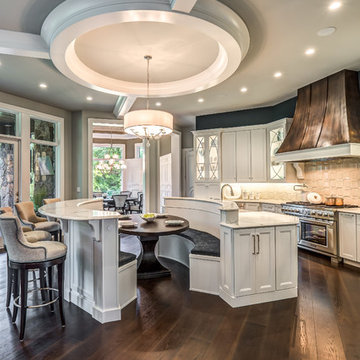
This is stunning Dura Supreme Cabinetry home was carefully designed by designer Aaron Mauk and his team at Mauk Cabinets by Design in Tipp City, Ohio and was featured in the Dayton Homearama Touring Edition. You’ll find Dura Supreme Cabinetry throughout the home including the bathrooms, the kitchen, a laundry room, and an entertainment room/wet bar area. Each room was designed to be beautiful and unique, yet coordinate fabulously with each other.
The kitchen is in the heart of this stunning new home and has an open concept that flows with the family room. A one-of-a-kind kitchen island was designed with a built-in banquet seating (breakfast nook seating) and breakfast bar to create a space to dine and entertain while also providing a large work surface and kitchen sink space. Coordinating built-ins and mantle frame the fireplace and create a seamless look with the white kitchen cabinetry.
A combination of glass and mirrored mullion doors are used throughout the space to create a spacious, airy feel. The mirrored mullions also worked as a way to accent and conceal the large paneled refrigerator. The vaulted ceilings with darkly stained trusses and unique circular ceiling molding applications set this design apart as a true one-of-a-kind home.
Featured Product Details:
Kitchen and Living Room: Dura Supreme Cabinetry’s Lauren door style and Mullion Pattern #15.
Fireplace Mantle: Dura Supreme Cabinetry is shown in a Personal Paint Match finish, Outerspace SW 6251.
Request a FREE Dura Supreme Cabinetry Brochure Packet:
http://www.durasupreme.com/request-brochure
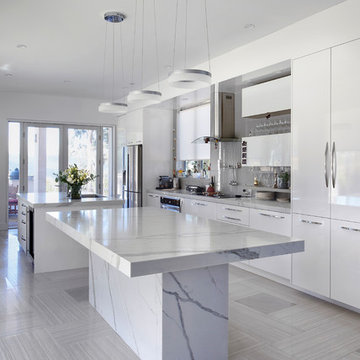
Photo of a large modern galley open plan kitchen in San Francisco with flat-panel cabinets, white cabinets, marble benchtops, multiple islands, an undermount sink, stainless steel appliances, porcelain floors and beige floor.
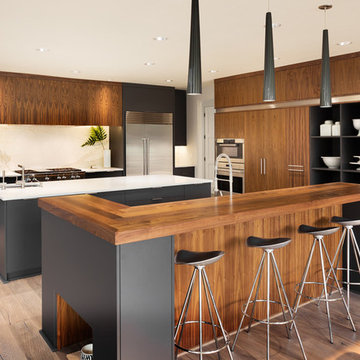
Inspiration for a contemporary kitchen in Los Angeles with an undermount sink, flat-panel cabinets, grey cabinets, white splashback, stainless steel appliances, light hardwood floors and multiple islands.
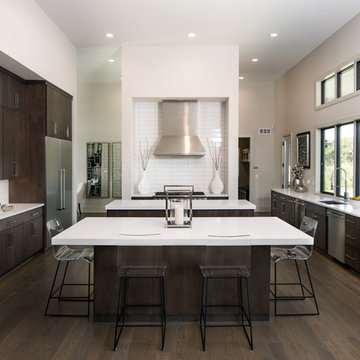
Shane Organ Photo
Photo of a large contemporary u-shaped open plan kitchen in Wichita with an undermount sink, flat-panel cabinets, dark wood cabinets, white splashback, stainless steel appliances, dark hardwood floors, multiple islands, solid surface benchtops and porcelain splashback.
Photo of a large contemporary u-shaped open plan kitchen in Wichita with an undermount sink, flat-panel cabinets, dark wood cabinets, white splashback, stainless steel appliances, dark hardwood floors, multiple islands, solid surface benchtops and porcelain splashback.
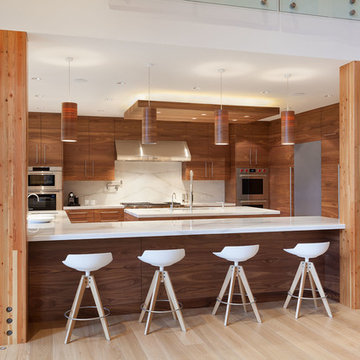
Inspiration for a large country u-shaped eat-in kitchen in Vancouver with a double-bowl sink, flat-panel cabinets, marble benchtops, stainless steel appliances, light hardwood floors, multiple islands, medium wood cabinets and white splashback.
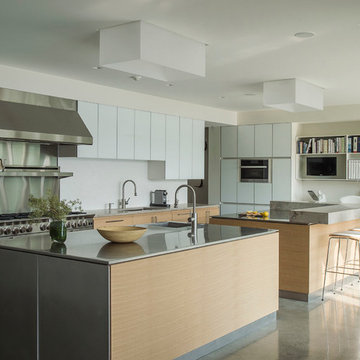
photos by Matthew Williams
Modern l-shaped eat-in kitchen in New York with an undermount sink, flat-panel cabinets, white cabinets, stainless steel benchtops, white splashback, stone slab splashback, stainless steel appliances, concrete floors and multiple islands.
Modern l-shaped eat-in kitchen in New York with an undermount sink, flat-panel cabinets, white cabinets, stainless steel benchtops, white splashback, stone slab splashback, stainless steel appliances, concrete floors and multiple islands.
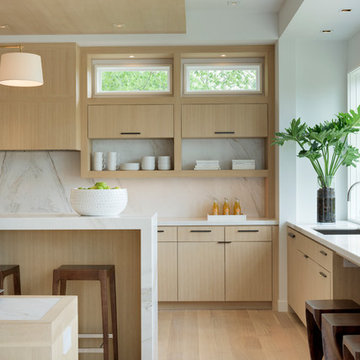
Builder: John Kraemer & Sons, Inc. - Architect: Charlie & Co. Design, Ltd. - Interior Design: Martha O’Hara Interiors - Photo: Spacecrafting Photography
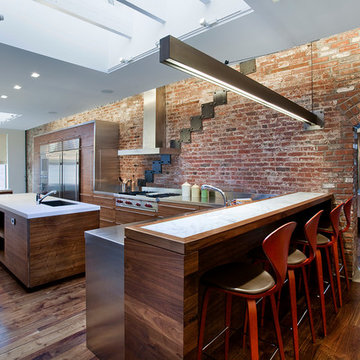
Design ideas for an expansive industrial u-shaped eat-in kitchen in New York with an undermount sink, flat-panel cabinets, dark wood cabinets, stainless steel benchtops, stainless steel appliances, dark hardwood floors, multiple islands and red splashback.
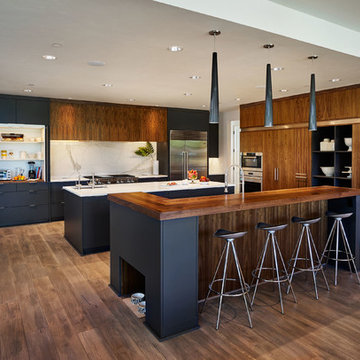
Blackstone Edge Photography
Inspiration for an expansive contemporary l-shaped eat-in kitchen in Portland with flat-panel cabinets, medium wood cabinets, white splashback, multiple islands, an undermount sink, quartz benchtops, stainless steel appliances, medium hardwood floors and stone slab splashback.
Inspiration for an expansive contemporary l-shaped eat-in kitchen in Portland with flat-panel cabinets, medium wood cabinets, white splashback, multiple islands, an undermount sink, quartz benchtops, stainless steel appliances, medium hardwood floors and stone slab splashback.
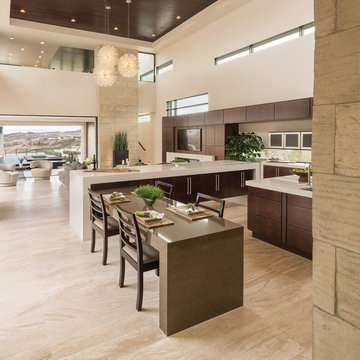
Photography by Trent Bell
Expansive contemporary l-shaped open plan kitchen in Las Vegas with an undermount sink, flat-panel cabinets, dark wood cabinets, stainless steel appliances, multiple islands, beige floor and white benchtop.
Expansive contemporary l-shaped open plan kitchen in Las Vegas with an undermount sink, flat-panel cabinets, dark wood cabinets, stainless steel appliances, multiple islands, beige floor and white benchtop.
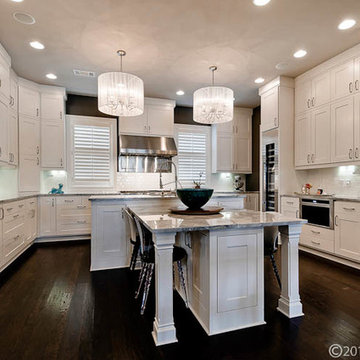
Depict It Studios
Photo of a midcentury u-shaped eat-in kitchen in New York with an undermount sink, flat-panel cabinets, white cabinets, granite benchtops, white splashback, subway tile splashback, stainless steel appliances, dark hardwood floors and multiple islands.
Photo of a midcentury u-shaped eat-in kitchen in New York with an undermount sink, flat-panel cabinets, white cabinets, granite benchtops, white splashback, subway tile splashback, stainless steel appliances, dark hardwood floors and multiple islands.
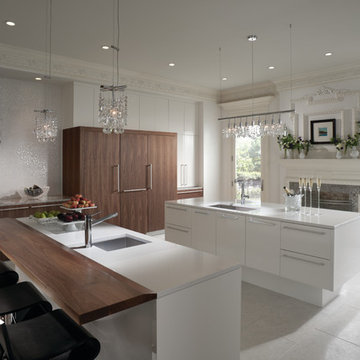
Full view of this stunning contemporary Wood-Mode kitchen with heavy moulding throuhout. Perimeter cabinets feature the Vanguard Plus door style on Plain Sawn Walnut. Both islands feature the Vanguard MDF door style with the Gloss Nordic White finish. Island tops are Snow White by Zodiiaq; Bar island features a Walnut wood top by Grothouse Lumber. Cooktop wall features the Kashmir White Granite top with the Cubica Blanco backsplash by Porcelanosa. Flooring by Porcelanosa in Rapid Gris. All appliances are SubZero Wolf.
All pictures are copyright Wood-Mode. For promotional use only.
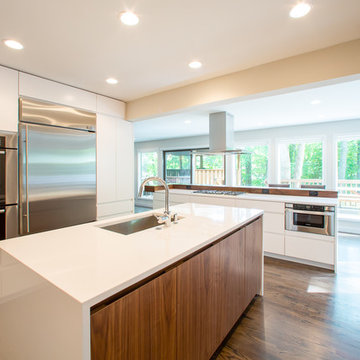
Photos by Shawn Lortie Photography
Photo of a mid-sized contemporary u-shaped eat-in kitchen in DC Metro with an undermount sink, flat-panel cabinets, white cabinets, stainless steel appliances, solid surface benchtops, dark hardwood floors, multiple islands, brown floor and white benchtop.
Photo of a mid-sized contemporary u-shaped eat-in kitchen in DC Metro with an undermount sink, flat-panel cabinets, white cabinets, stainless steel appliances, solid surface benchtops, dark hardwood floors, multiple islands, brown floor and white benchtop.
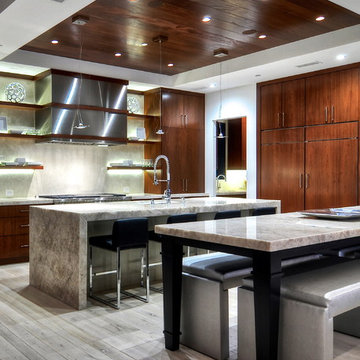
Cool quartzite countertops and stainless steel appliances are enhanced by warm mahogany custom cabinetry in this soft contemporary kitchen. Some of the many eye catching details are backlit mahogany shelves, a planked wood ceiling inset with recessed lighting, and a custom granite covered dining area with metallic bench seating.
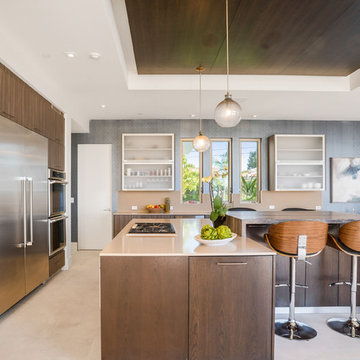
Inspiration for a large contemporary l-shaped eat-in kitchen in Los Angeles with a drop-in sink, flat-panel cabinets, dark wood cabinets, solid surface benchtops, beige splashback, stainless steel appliances, limestone floors, multiple islands, white floor and beige benchtop.

A peak inside the hidden pantry
Design ideas for a large transitional single-wall open plan kitchen in Minneapolis with an undermount sink, flat-panel cabinets, light wood cabinets, quartz benchtops, white splashback, engineered quartz splashback, stainless steel appliances, light hardwood floors, multiple islands, brown floor and white benchtop.
Design ideas for a large transitional single-wall open plan kitchen in Minneapolis with an undermount sink, flat-panel cabinets, light wood cabinets, quartz benchtops, white splashback, engineered quartz splashback, stainless steel appliances, light hardwood floors, multiple islands, brown floor and white benchtop.
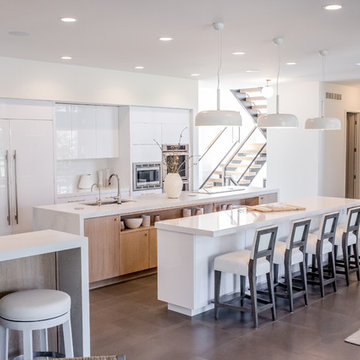
Caesarstone Kitchen
Inspiration for a contemporary galley eat-in kitchen in Other with an undermount sink, flat-panel cabinets, white cabinets, white splashback, panelled appliances, multiple islands, grey floor and white benchtop.
Inspiration for a contemporary galley eat-in kitchen in Other with an undermount sink, flat-panel cabinets, white cabinets, white splashback, panelled appliances, multiple islands, grey floor and white benchtop.
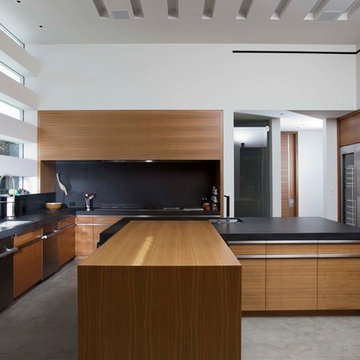
Design ideas for a large contemporary u-shaped kitchen in Los Angeles with an undermount sink, flat-panel cabinets, medium wood cabinets, black splashback, stainless steel appliances, concrete floors, multiple islands, grey floor, wood benchtops and black benchtop.
Kitchen with Flat-panel Cabinets and multiple Islands Design Ideas
2